All Backsplash Materials Kitchen with Stainless Steel Benchtops Design Ideas
Refine by:
Budget
Sort by:Popular Today
1 - 20 of 6,257 photos
Item 1 of 3

Practical and durable but retaining warmth and texture as the hub of the family home.Rear works benches are stainless steel providing durable work surfaces while the timber island provides warmth when sitting around with a cuppa! The darker colours with timber accented shelves creates a recessive quality with earth and texture. Shelves used to highlight ceramic collections used daily.

Our client approached Matter in late 2019 for a new kitchen. While the existing kitchen had a reasonable layout and some great features, the cupboards weren’t optimising the space to its full potential, particularly for storage. Noting that the old kitchen aged very quickly, our client wanted the new kitchen to be constructed entirely from plywood—liking the appearance and strength of the material. They also loved vibrant use of colour and suggested we look at the kitchens featured in films by the Spanish director Pedro Almodóvar for inspiration.
The result was a playful mix of hand painted navy, light blue and retro orange in combination with a ‘raw’ effect from the birch plywood. To save on cost and waste,
we decided to keep certain components of the kitchen that have remained in very good condition. Some of these included the stainless steel bench tops and oven/range hood stack, as well as a polished concrete island bench top. We replaced most of the cupboards
with drawer units specifically tailored to fit our client's extensive collection of cookware and appliances with adjustable partitions. An integrated Hideaway rubbish bin free’s up circulation space and a Kesseböhmer pull-out pantry will ensure no bottle of spice is ever lost to the back of a cupboard again.
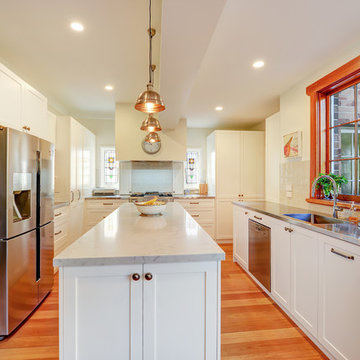
Design ideas for a large traditional u-shaped eat-in kitchen in Sydney with an integrated sink, shaker cabinets, white cabinets, stainless steel benchtops, grey splashback, subway tile splashback, stainless steel appliances, medium hardwood floors, with island, brown floor and grey benchtop.
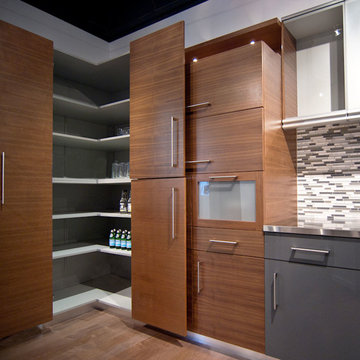
Sugatsune LIN-X system used for full access on blind corners
Mid-sized contemporary l-shaped separate kitchen in Chicago with flat-panel cabinets, medium wood cabinets, stainless steel benchtops, multi-coloured splashback, matchstick tile splashback, medium hardwood floors, brown floor, stainless steel appliances, with island and grey benchtop.
Mid-sized contemporary l-shaped separate kitchen in Chicago with flat-panel cabinets, medium wood cabinets, stainless steel benchtops, multi-coloured splashback, matchstick tile splashback, medium hardwood floors, brown floor, stainless steel appliances, with island and grey benchtop.
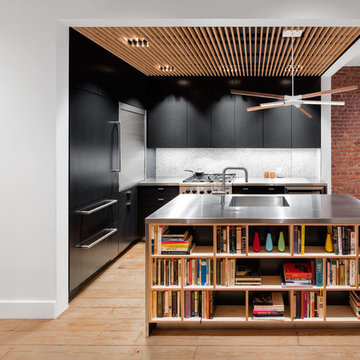
Raimund Koch
Design ideas for a mid-sized contemporary u-shaped eat-in kitchen in New York with an integrated sink, flat-panel cabinets, black cabinets, stainless steel benchtops, white splashback, stone tile splashback, light hardwood floors, with island and panelled appliances.
Design ideas for a mid-sized contemporary u-shaped eat-in kitchen in New York with an integrated sink, flat-panel cabinets, black cabinets, stainless steel benchtops, white splashback, stone tile splashback, light hardwood floors, with island and panelled appliances.
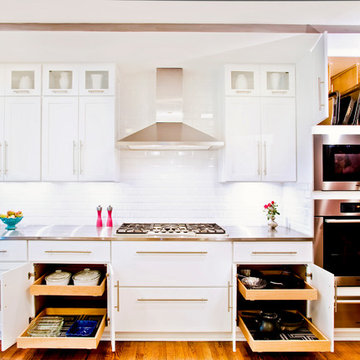
Featuring R.D. Henry & Company
This is an example of a mid-sized transitional single-wall kitchen in Chicago with shaker cabinets, white cabinets, white splashback, subway tile splashback, stainless steel appliances, stainless steel benchtops and medium hardwood floors.
This is an example of a mid-sized transitional single-wall kitchen in Chicago with shaker cabinets, white cabinets, white splashback, subway tile splashback, stainless steel appliances, stainless steel benchtops and medium hardwood floors.
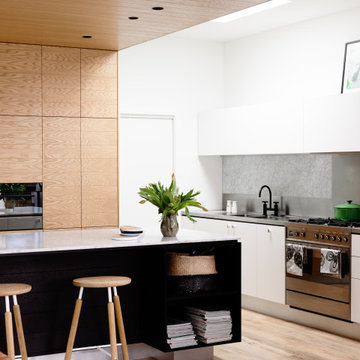
Incredible modern kitchen project which combines natural wood and sleek white cabinetry. Featuring our Astra Walker Icon + kitchen hob set.
Inspiration for a large contemporary eat-in kitchen in Auckland with a double-bowl sink, white cabinets, stainless steel benchtops, grey splashback, stone slab splashback, stainless steel appliances and brown floor.
Inspiration for a large contemporary eat-in kitchen in Auckland with a double-bowl sink, white cabinets, stainless steel benchtops, grey splashback, stone slab splashback, stainless steel appliances and brown floor.
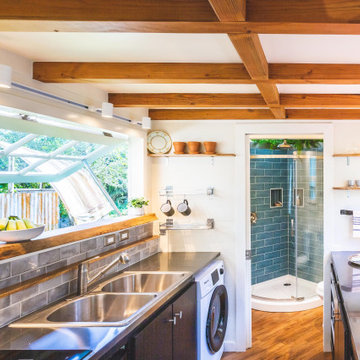
This coastal, contemporary Tiny Home features a warm yet industrial style kitchen with stainless steel counters and husky tool drawers with black cabinets. the silver metal counters are complimented by grey subway tiling as a backsplash against the warmth of the locally sourced curly mango wood windowsill ledge. I mango wood windowsill also acts as a pass-through window to an outdoor bar and seating area on the deck. Entertaining guests right from the kitchen essentially makes this a wet-bar. LED track lighting adds the right amount of accent lighting and brightness to the area. The window is actually a french door that is mirrored on the opposite side of the kitchen. This kitchen has 7-foot long stainless steel counters on either end. There are stainless steel outlet covers to match the industrial look. There are stained exposed beams adding a cozy and stylish feeling to the room. To the back end of the kitchen is a frosted glass pocket door leading to the bathroom. All shelving is made of Hawaiian locally sourced curly mango wood. A stainless steel fridge matches the rest of the style and is built-in to the staircase of this tiny home. Dish drying racks are hung on the wall to conserve space and reduce clutter.
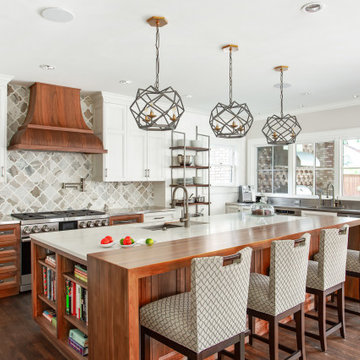
Avid cooks and entertainers purchased this 1925 Tudor home that had only been partially renovated in the 80's. Cooking is a very important part of this hobby chef's life and so we really had to make the best use of space and storage in this kitchen. Modernizing while achieving maximum functionality, and opening up to the family room were all on the "must" list, and a custom banquette and large island helps for parties and large entertaining gatherings.
Cabinets are from Cabico, their Elmwood series in both white paint, and walnut in a natural stained finish. Stainless steel counters wrap the perimeter, while Caesarstone quartz is used on the island. The seated part of the island is walnut to match the cabinetry. The backsplash is a mosaic from Marble Systems. The shelving unit on the wall is custom built to utilize the small wall space and get additional open storage for everyday items.
A 3 foot Galley sink is the main focus of the island, and acts as a workhorse prep and cooking space. This is aired with a faucet from Waterstone, with a matching at the prep sink on the exterior wall and a potfiller over the Dacor Range. Built-in Subzero Refrigerator and Freezer columns provide plenty of fresh food storage options. In the prep area along the exterior wall, a built in ice maker, microwave drawer, warming drawer, and additional/secondary dishwasher drawer helps the second cook during larger party prep.
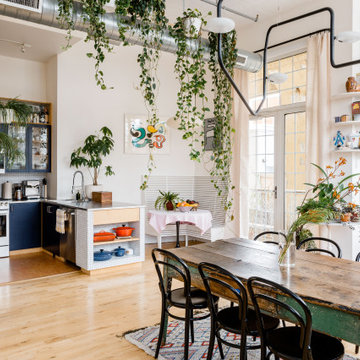
We built the kitchen cabinets out of dark blue laminated birch plywood, with sealed, exposed edges.
Design ideas for a large industrial l-shaped open plan kitchen in New York with a double-bowl sink, flat-panel cabinets, blue cabinets, stainless steel benchtops, grey splashback, mosaic tile splashback, stainless steel appliances, light hardwood floors, with island, beige floor and grey benchtop.
Design ideas for a large industrial l-shaped open plan kitchen in New York with a double-bowl sink, flat-panel cabinets, blue cabinets, stainless steel benchtops, grey splashback, mosaic tile splashback, stainless steel appliances, light hardwood floors, with island, beige floor and grey benchtop.
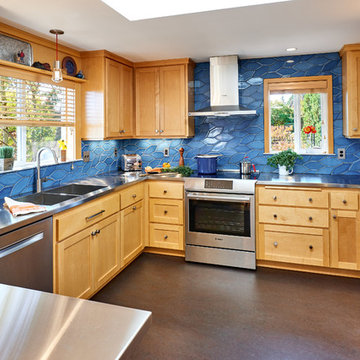
The kitchen is a mix of existing and new cabinets that were made to match. Marmoleum (a natural sheet linoleum) flooring sets the kitchen apart in the home’s open plan. It is also low maintenance and resilient underfoot. Custom stainless steel countertops match the appliances, are low maintenance and are, uhm, stainless!
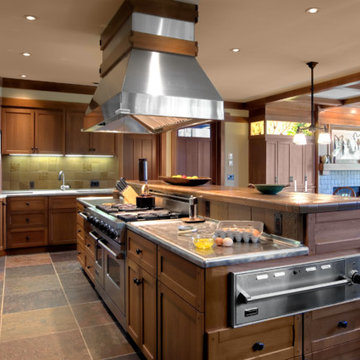
Photo of a large arts and crafts l-shaped open plan kitchen in Sacramento with shaker cabinets, medium wood cabinets, stainless steel benchtops, beige splashback, travertine splashback, stainless steel appliances, slate floors, with island and multi-coloured floor.
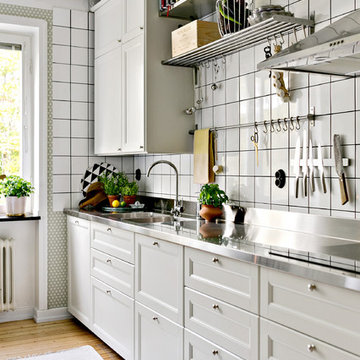
Design ideas for a mid-sized transitional single-wall open plan kitchen in Other with shaker cabinets, white cabinets, stainless steel benchtops, white splashback, ceramic splashback and no island.
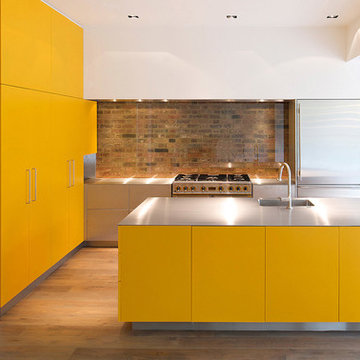
Design ideas for a large industrial galley eat-in kitchen in London with an integrated sink, flat-panel cabinets, yellow cabinets, stainless steel benchtops, multi-coloured splashback, glass tile splashback, stainless steel appliances, laminate floors, with island and brown floor.
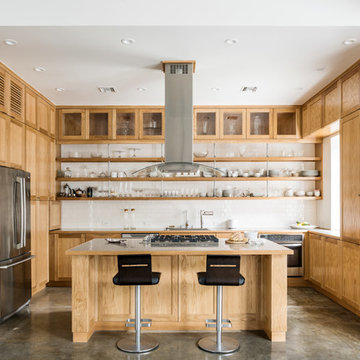
This project encompasses the renovation of two aging metal warehouses located on an acre just North of the 610 loop. The larger warehouse, previously an auto body shop, measures 6000 square feet and will contain a residence, art studio, and garage. A light well puncturing the middle of the main residence brightens the core of the deep building. The over-sized roof opening washes light down three masonry walls that define the light well and divide the public and private realms of the residence. The interior of the light well is conceived as a serene place of reflection while providing ample natural light into the Master Bedroom. Large windows infill the previous garage door openings and are shaded by a generous steel canopy as well as a new evergreen tree court to the west. Adjacent, a 1200 sf building is reconfigured for a guest or visiting artist residence and studio with a shared outdoor patio for entertaining. Photo by Peter Molick, Art by Karin Broker
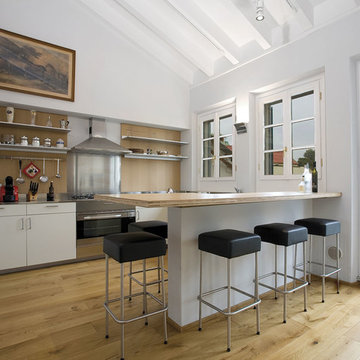
Photo of a mid-sized modern single-wall eat-in kitchen in Milan with stainless steel appliances, light hardwood floors, flat-panel cabinets, white cabinets, stainless steel benchtops, metallic splashback, a peninsula, a double-bowl sink and exposed beam.
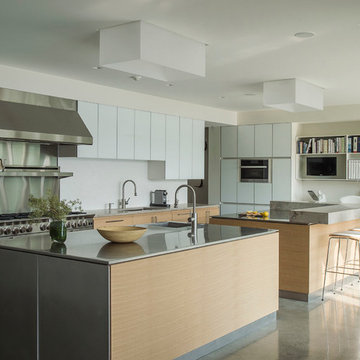
photos by Matthew Williams
Modern l-shaped eat-in kitchen in New York with an undermount sink, flat-panel cabinets, white cabinets, stainless steel benchtops, white splashback, stone slab splashback, stainless steel appliances, concrete floors and multiple islands.
Modern l-shaped eat-in kitchen in New York with an undermount sink, flat-panel cabinets, white cabinets, stainless steel benchtops, white splashback, stone slab splashback, stainless steel appliances, concrete floors and multiple islands.
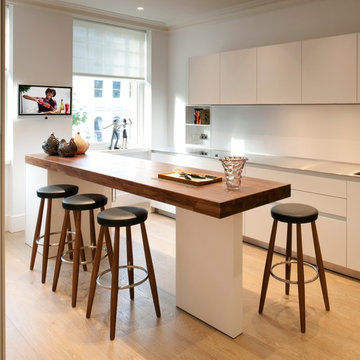
“The kitchen was slightly too small to allow a typical kitchen island with a worktop run on one side and a storage run on the other” says Griem. “We worked closely with Bulthaup who created a bespoke slim 600mm wide bar with a solid walnut top which also houses a microwave and storage at one end with a slender column support at the other, The room feels light and spacious because we left the space under the top empty and stopped before the wall so no-one can walk around the island completely. I was very pleased how Bulthaup integrated a 430mm wine fridge at the end of the storage run”.
Photography: Philip Vile
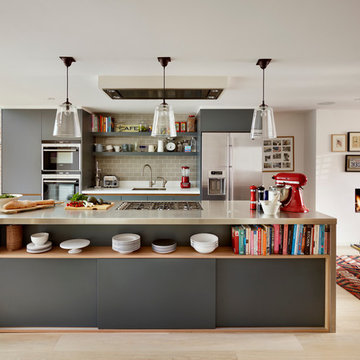
Roundhouse Urbo handless bespoke matt lacquer kitchen in Farrow & Ball Downpipe. Worksurface and splashback in Corian, Glacier White and on the island in stainless steel. Siemens appliances and Barazza flush / built-in gas hob. Westins ceiling extractor, Franke tap pull out nozzle in stainless steel and Quooker Boiling Water Tap. Evoline Power port pop up socket.
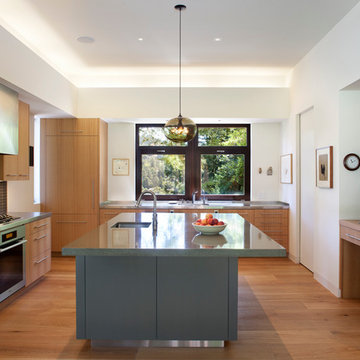
Photo by Paul Dyer
Large modern l-shaped separate kitchen in San Francisco with an undermount sink, flat-panel cabinets, medium wood cabinets, stainless steel benchtops, grey splashback, panelled appliances, ceramic splashback, medium hardwood floors and with island.
Large modern l-shaped separate kitchen in San Francisco with an undermount sink, flat-panel cabinets, medium wood cabinets, stainless steel benchtops, grey splashback, panelled appliances, ceramic splashback, medium hardwood floors and with island.
All Backsplash Materials Kitchen with Stainless Steel Benchtops Design Ideas
1