Kitchen with Grey Cabinets and Stainless Steel Benchtops Design Ideas
Refine by:
Budget
Sort by:Popular Today
1 - 20 of 1,129 photos
Item 1 of 3

Practical and durable but retaining warmth and texture as the hub of the family home.Rear works benches are stainless steel providing durable work surfaces while the timber island provides warmth when sitting around with a cuppa! The darker colours with timber accented shelves creates a recessive quality with earth and texture. Shelves used to highlight ceramic collections used daily.
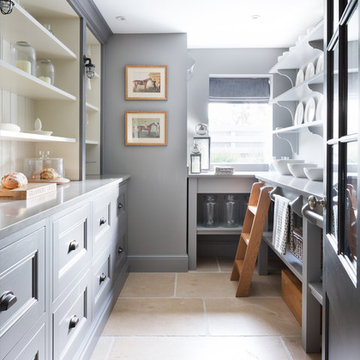
Our Longford pantry in the H|M showroom in Felsted is a fresh take on the traditional English version of this vital ancillary room. Pantry, from the latin “panna” meaning bread, was originally a small room dedicated exclusively to the storage of bread and bakery items, however, by the mid-nineteenth century it had become a space for the general storage of dry goods
Photo Credit: Paul Craig
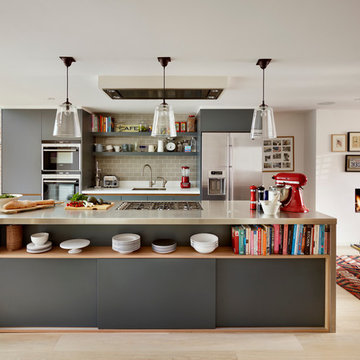
Roundhouse Urbo handless bespoke matt lacquer kitchen in Farrow & Ball Downpipe. Worksurface and splashback in Corian, Glacier White and on the island in stainless steel. Siemens appliances and Barazza flush / built-in gas hob. Westins ceiling extractor, Franke tap pull out nozzle in stainless steel and Quooker Boiling Water Tap. Evoline Power port pop up socket.
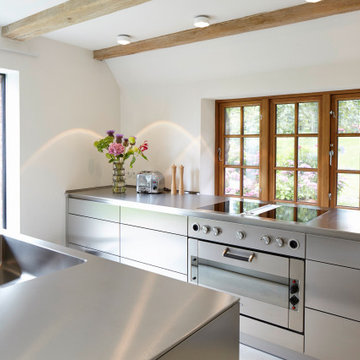
This is an example of a country galley kitchen in Hamburg with an integrated sink, flat-panel cabinets, grey cabinets, stainless steel benchtops, with island, grey floor, grey benchtop and exposed beam.
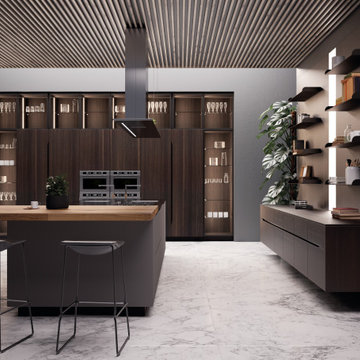
This "Miami" kitchen features a handle-less design across all doors and drawers. The island is shown here in grey matte lacquer and tall units in Eucalyptus wood veneer. Aluminum framed glass doors creates elegant display units. Sturdy floating shelves made from lacquered steel mounted on Eucalyptus veneer panels. Wall mounted base unit provide additional storage while functioning as a sideboard.
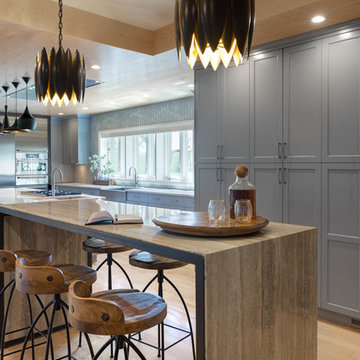
Large modern l-shaped eat-in kitchen in Other with a farmhouse sink, recessed-panel cabinets, stainless steel benchtops, stainless steel appliances, light hardwood floors, multiple islands, grey cabinets, grey splashback, brown floor and grey benchtop.
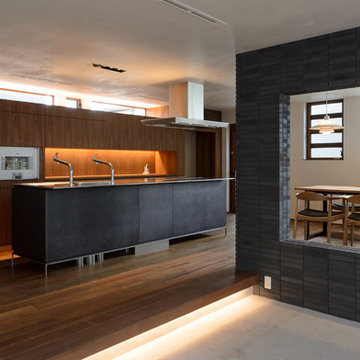
キッチンは手前のリビング空間と奥のダイニング空間をつなぐ位置に設置されています。
Modern single-wall open plan kitchen with grey cabinets, stainless steel benchtops, grey splashback, with island, an integrated sink, stainless steel appliances, dark hardwood floors and brown floor.
Modern single-wall open plan kitchen with grey cabinets, stainless steel benchtops, grey splashback, with island, an integrated sink, stainless steel appliances, dark hardwood floors and brown floor.
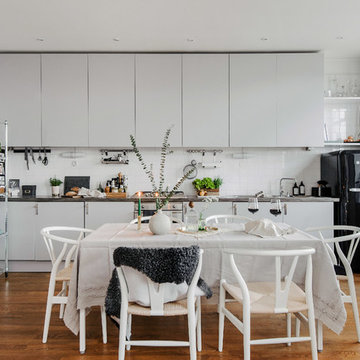
Photo of a mid-sized scandinavian single-wall eat-in kitchen in Stockholm with flat-panel cabinets, grey cabinets, stainless steel benchtops, white splashback, black appliances, medium hardwood floors and no island.
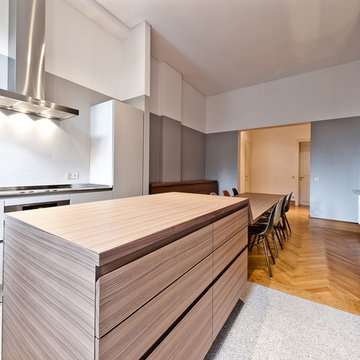
Für den Ein-Personen-Haushalt in Wiesbaden ist die Idee des Architekten, den kleinen Küchenbereich bewusst in den Hintergrund treten zu lassen: als elegante „Bühne“ für die Nussbaum-Möbel des Esszimmers. Der zentrale Speisetisch bildet das verbindende Glied der beiden kontrastierenden Bereiche. Das Grau der Wände wird von den Küchenmöbeln in identischem Ton wieder aufgenommen.
Die Küche wurde nach individuellen Vorgaben des Architekten konstruiert, genau den verwinkelten Wänden und Versprüngen des Altbaus angepasst und mit einem außergewöhnlich hohen Sockel ausgestattet. Dazu wurde MINIMAL´s Modell VERVE entsprechend modifiziert. Die Arbeitsplatten in Edelstahl mit 12mm Sichtkante und aufgebördeltem Rand sind perfekt eingepasst. Alle Schubladenfronten haben durchgehende horizontale Eingriffe mit 45° Gehrungs-Kante.
Fotos: www.romanknie.de
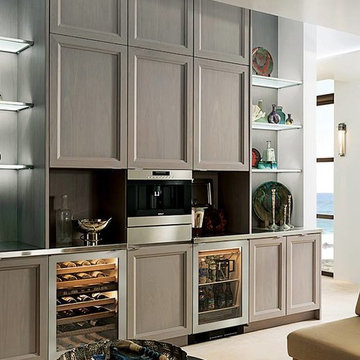
With fine attention paid to detail and old-world styling, this diverse cabinetry represents the finest in American made furnishings in any setting.
Photo of a large contemporary eat-in kitchen in Houston with grey cabinets, stainless steel benchtops, stainless steel appliances, no island, recessed-panel cabinets and marble floors.
Photo of a large contemporary eat-in kitchen in Houston with grey cabinets, stainless steel benchtops, stainless steel appliances, no island, recessed-panel cabinets and marble floors.
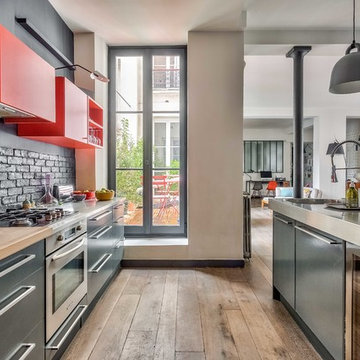
PictHouse
Large contemporary galley open plan kitchen in Paris with an undermount sink, stainless steel benchtops, medium hardwood floors, grey benchtop, flat-panel cabinets, grey cabinets, grey splashback, brick splashback, stainless steel appliances, with island and brown floor.
Large contemporary galley open plan kitchen in Paris with an undermount sink, stainless steel benchtops, medium hardwood floors, grey benchtop, flat-panel cabinets, grey cabinets, grey splashback, brick splashback, stainless steel appliances, with island and brown floor.
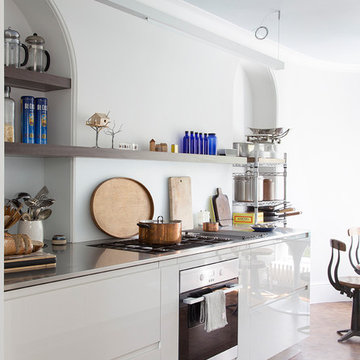
A subtle industrial feel has been achieved in this kitchen with a stainless steel worktop that seamlessly incorporates a gas hobs. Draws are made from Parapan acrylic in a light grey high gloss finish, keeping the entire look, fresh and bright. We supplied bespoke built-in shelving in a walnut veneer finish, providing a great contrast to the bright walls and cleverly highlighting the original arch.
David Giles
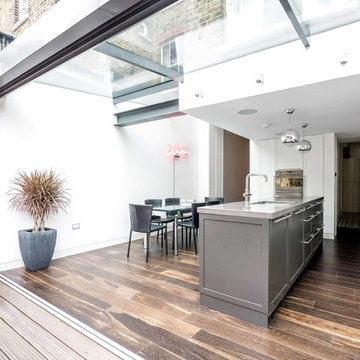
A contemporary rear extension and renovation to revitalise the living accommodation of a mid-terraced Victorian dwelling within the Calabria Road Conservation Area.
This handsome house in Highbury suffered from its traditionally enclosed layout. The works extended and opened the house to the rear, creating a light, expansive kitchen / dining area with direct connection to the newly upgraded garden.
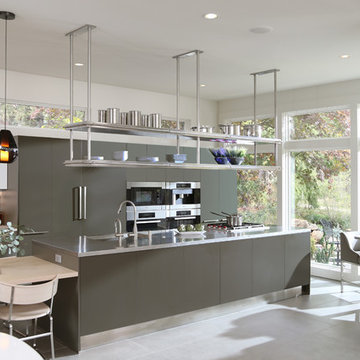
Kevin Schultz
Design ideas for a large contemporary open plan kitchen in Boise with a drop-in sink, flat-panel cabinets, grey cabinets, stainless steel benchtops, white splashback, stone slab splashback, stainless steel appliances, porcelain floors, a peninsula and grey floor.
Design ideas for a large contemporary open plan kitchen in Boise with a drop-in sink, flat-panel cabinets, grey cabinets, stainless steel benchtops, white splashback, stone slab splashback, stainless steel appliances, porcelain floors, a peninsula and grey floor.
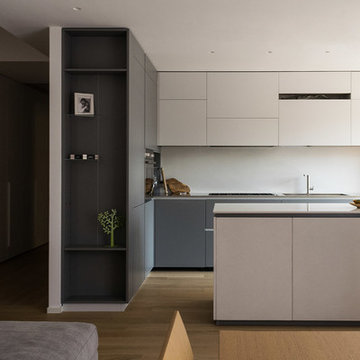
Photo of a mid-sized modern l-shaped eat-in kitchen in Rome with an integrated sink, flat-panel cabinets, grey cabinets, stainless steel benchtops, white splashback, stainless steel appliances, light hardwood floors and with island.
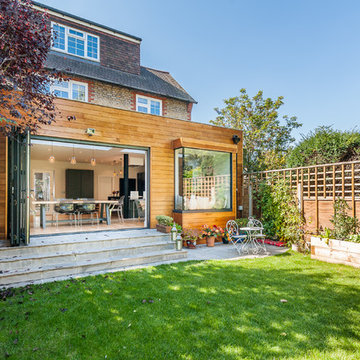
Overview
Whole house refurbishment, space planning and daylight exercise.
The Brief
To reorganise the internal arrangement throughout the client’s new home, create a large, open plan kitchen and living space off the garden while proposing a unique relationship to the garden which is at the lower level.
Our Solution
Working with a brilliant, forward-thinking client who knows what they like is always a real pleasure.
This project enhances the original features of the house while adding a warm, simple timber cube to the rear. The timber is now silver grey in colour and ageing gracefully, the glass is neat and simple with our signature garden oriel window the main feature. The modern oriel window is a very useful tool that we often consider as it gives the client a different place to sit, relax and enjoy the new spaces and garden. If the house has a lower garden level it’s even better.
The project has a great kitchen, very much of the moment in terms of colour and materials, the client really committed to the look and aesthetic. Again we left in some structure and wrapped the kitchen around it working WITH the project constraints rather than resisting them.
Our view is, you pay a lot for your steelwork… Show it off!
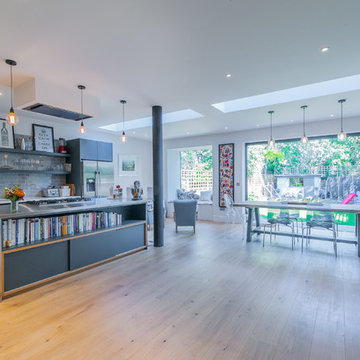
Overview
Whole house refurbishment, space planning and daylight exercise.
The Brief
To reorganise the internal arrangement throughout the client’s new home, create a large, open plan kitchen and living space off the garden while proposing a unique relationship to the garden which is at the lower level.
Our Solution
Working with a brilliant, forward-thinking client who knows what they like is always a real pleasure.
This project enhances the original features of the house while adding a warm, simple timber cube to the rear. The timber is now silver grey in colour and ageing gracefully, the glass is neat and simple with our signature garden oriel window the main feature. The modern oriel window is a very useful tool that we often consider as it gives the client a different place to sit, relax and enjoy the new spaces and garden. If the house has a lower garden level it’s even better.
The project has a great kitchen, very much of the moment in terms of colour and materials, the client really committed to the look and aesthetic. Again we left in some structure and wrapped the kitchen around it working WITH the project constraints rather than resisting them.
Our view is, you pay a lot for your steelwork… Show it off!
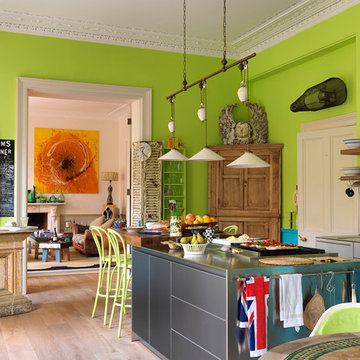
This London townhouse is packed full of colour and vitality. From the lime green kitchen to the yellow ochre lounge area and magenta games room, the colours lend each room a unique energy and vibrancy.
The bathroom is a place of calm in a riot of colours and styles. The classic bathroom products offer effortless style and stand out against the more muted colour palette. The polished Spey bath is our longest and perfect for the large family that the room serves, as is our largest basin the Kinloch and tallest 6 bar towel rail, draped with delightful splashes of colour
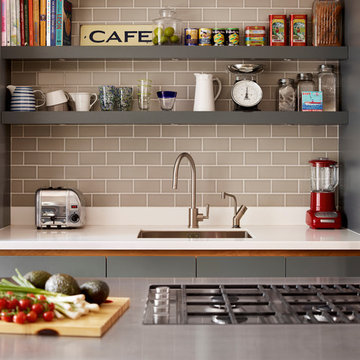
Roundhouse Urbo handless bespoke matt lacquer kitchen in Farrow & Ball Downpipe. Worksurface and splashback in Corian, Glacier White and on the island in stainless steel. Siemens appliances and Barazza flush / built-in gas hob. Westins ceiling extractor, Franke tap pull out nozzle in stainless steel and Quooker Boiling Water Tap. Evoline Power port pop up socket.
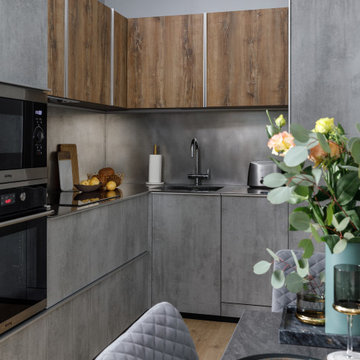
Модель: Tera.
Корпус: ДСП 18 мм серая влагостойкая.
Фасады - HPL пластик бетон, основа - МДФ 19 мм.
Верхние фасады - пластик дуб ретро, основа - МДФ 19 мм.
Фартук - сталь нержавеющая сатинированная.
Столешница - сталь нержавеющая сатинированная.
Механизмы открывания Blum Blumotion.
Ящики Blum Legrabox Pure.
Профильные ручки.
Мусорная система.
Лотки для приборов.
Встраиваемые розетки для малой бытовой техники.
Стоимость - 498 тыс.руб.
Kitchen with Grey Cabinets and Stainless Steel Benchtops Design Ideas
1