Kitchen with Stainless Steel Benchtops and Marble Floors Design Ideas
Refine by:
Budget
Sort by:Popular Today
41 - 60 of 125 photos
Item 1 of 3
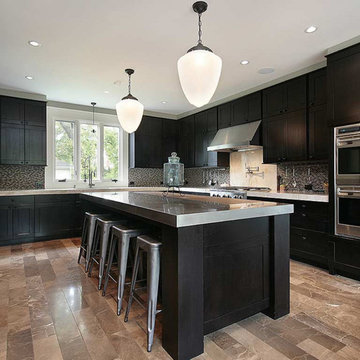
This is an example of a large transitional u-shaped separate kitchen in Los Angeles with shaker cabinets, dark wood cabinets, stainless steel benchtops, multi-coloured splashback, mosaic tile splashback, stainless steel appliances, marble floors, with island and beige floor.
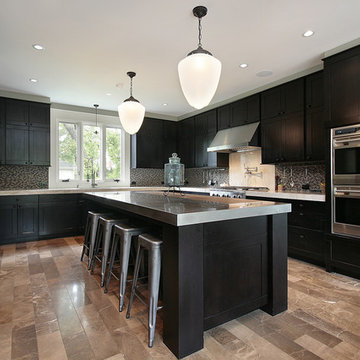
Inspiration for a large contemporary u-shaped kitchen in Milwaukee with an undermount sink, shaker cabinets, dark wood cabinets, stainless steel benchtops, multi-coloured splashback, mosaic tile splashback, stainless steel appliances, marble floors, with island and brown floor.
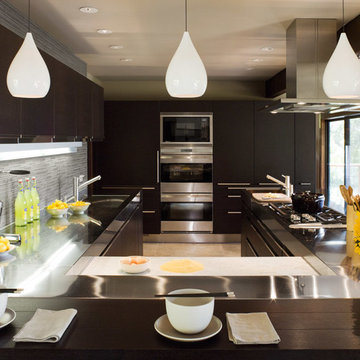
David Duncan
Modern galley eat-in kitchen in San Francisco with a drop-in sink, black cabinets, stainless steel benchtops, glass tile splashback, stainless steel appliances, marble floors and with island.
Modern galley eat-in kitchen in San Francisco with a drop-in sink, black cabinets, stainless steel benchtops, glass tile splashback, stainless steel appliances, marble floors and with island.
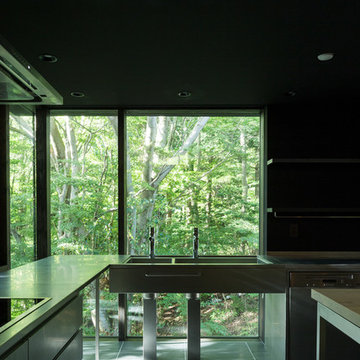
森の中のキッチン.ステンレスカウンターに外の緑が映り込む
Inspiration for a large modern l-shaped separate kitchen in Tokyo Suburbs with a double-bowl sink, stainless steel benchtops, black splashback, stainless steel appliances and marble floors.
Inspiration for a large modern l-shaped separate kitchen in Tokyo Suburbs with a double-bowl sink, stainless steel benchtops, black splashback, stainless steel appliances and marble floors.
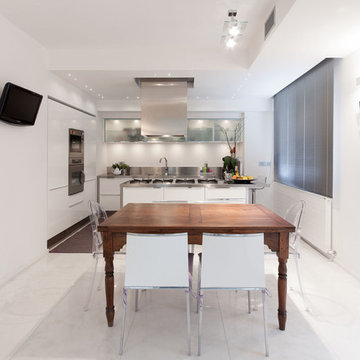
Design ideas for a large contemporary single-wall eat-in kitchen in Florence with an integrated sink, flat-panel cabinets, white cabinets, stainless steel benchtops, metallic splashback, metal splashback, stainless steel appliances, marble floors and with island.
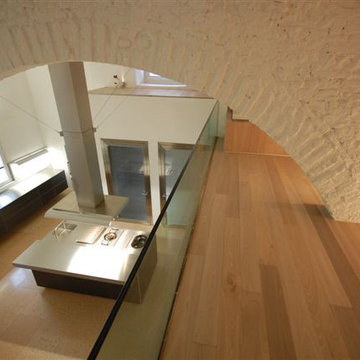
Nel complesso storico di Villa Mannelli ad Empoli, si trovava l’area delle ex scuderie per il ricovero dei cavalli destinata ad essere trasformata in residenziale. Il volume in oggetto era pieno di suggestioni con uno spazio giorno unico di mt 14x6 con due archi in pietra che sorreggevano il sovrastante solaio a voltoline. Su questo spazio si affacciavano 3 vani interni che a loro volta si prospettavano su una corte interna. La scelta progettuale primaria è stata quella di preservare il grande spazio voltato per adibirlo a un open space pranzo/soggiorno su cui si affaccia un soppalco che ha permesso di creare al suo interno 2 bagni e di ampliare una dei vani esistenti per adibirla a camera. Anche l’altro vano restante all’interno dell’edificio è stato adibito a camera e, sfruttando l’altezza esistente di circa 6,5 mt è stato ricavato un soppalco adibito a zona armadi da cui si accede al soppalco della zona soggiorno su cui è stata posizionata una vasca idromassaggio a vista. Per dare estrema luminosità ai vani, tenendo conto delle misure esigue delle finestre esistenti, si è optato per un colore bianco vino di tutte le pareti e dei soffitti alleggerendo ulteriormente le superfici utilizzando parapetti in vetro sia per il soppalco che per la scala.
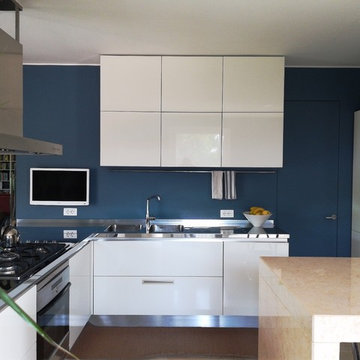
Large modern l-shaped open plan kitchen in Milan with a double-bowl sink, beaded inset cabinets, white cabinets, stainless steel benchtops, glass sheet splashback, white appliances, marble floors, no island and beige floor.
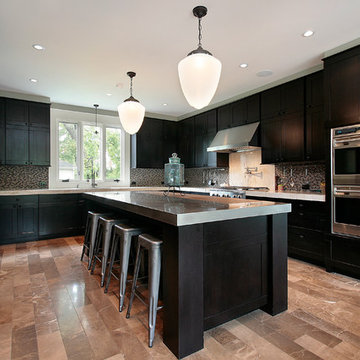
Ebony shaker, stainless steel countertops
Copyright protected
Large contemporary u-shaped eat-in kitchen in Other with shaker cabinets, dark wood cabinets, multi-coloured splashback, stainless steel benchtops, mosaic tile splashback, stainless steel appliances, marble floors and with island.
Large contemporary u-shaped eat-in kitchen in Other with shaker cabinets, dark wood cabinets, multi-coloured splashback, stainless steel benchtops, mosaic tile splashback, stainless steel appliances, marble floors and with island.
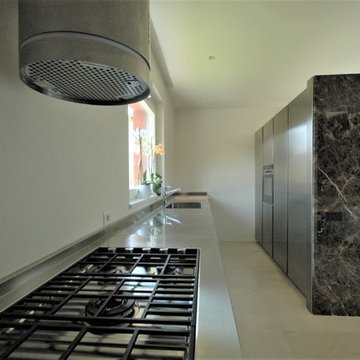
Crediti:
progetto architettonico: Fabricamus
interior design: studio LC
Ditta esecutrice di malte, tinteggiature, finiture: Natalini Gabriele (Foligno, PG)
Fotografie: Alessio Vissani
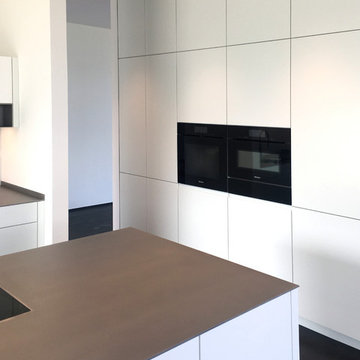
Küche nach Maß, Edelstahlarbeitsplatte, Fronten weiß matt, grifflose Konstruktion
www.klocke.de
Large modern galley open plan kitchen in Dortmund with an integrated sink, flat-panel cabinets, white cabinets, stainless steel benchtops, white splashback, glass sheet splashback, black appliances, marble floors, with island, black floor and grey benchtop.
Large modern galley open plan kitchen in Dortmund with an integrated sink, flat-panel cabinets, white cabinets, stainless steel benchtops, white splashback, glass sheet splashback, black appliances, marble floors, with island, black floor and grey benchtop.
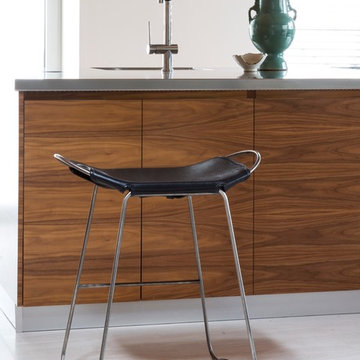
Photo: Xavier Legaffric
Art Direction: MIriam Maseda
Inspiration for a contemporary open plan kitchen in Alicante-Costa Blanca with an integrated sink, flat-panel cabinets, medium wood cabinets, stainless steel benchtops, panelled appliances, marble floors, with island, beige floor and grey benchtop.
Inspiration for a contemporary open plan kitchen in Alicante-Costa Blanca with an integrated sink, flat-panel cabinets, medium wood cabinets, stainless steel benchtops, panelled appliances, marble floors, with island, beige floor and grey benchtop.
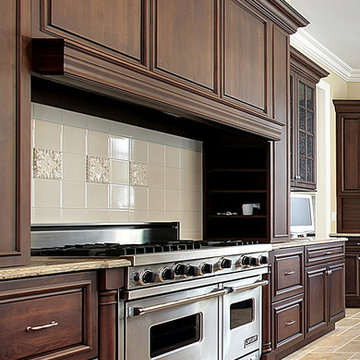
Large stained raise panel door kitchen with 48" gas range, huge decorative wood hood, marble flooring, accent glass doors, pot and pan drawers, decorative legs, granite countertops. Old Oakville
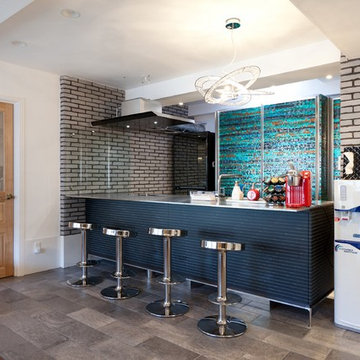
Modern single-wall kitchen with an integrated sink, grey cabinets, stainless steel benchtops, grey splashback, stainless steel appliances, marble floors, with island, grey floor and grey benchtop.
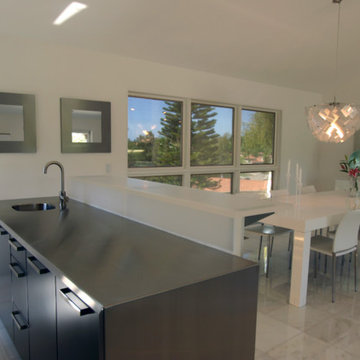
Inspiration for a large contemporary kitchen in San Diego with an undermount sink, flat-panel cabinets, black cabinets, stainless steel benchtops, marble floors and with island.
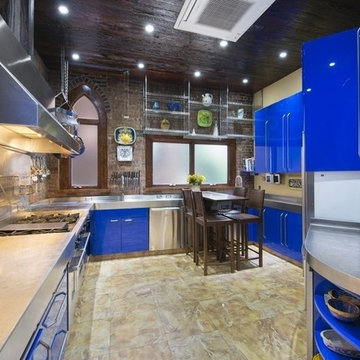
This is an example of an expansive u-shaped kitchen in New York with an undermount sink, flat-panel cabinets, blue cabinets, stainless steel benchtops, stainless steel appliances and marble floors.
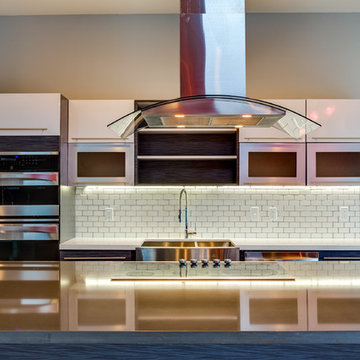
jason page
Photo of a mid-sized modern l-shaped open plan kitchen in Austin with a farmhouse sink, flat-panel cabinets, white cabinets, stainless steel benchtops, white splashback, subway tile splashback, stainless steel appliances, with island and marble floors.
Photo of a mid-sized modern l-shaped open plan kitchen in Austin with a farmhouse sink, flat-panel cabinets, white cabinets, stainless steel benchtops, white splashback, subway tile splashback, stainless steel appliances, with island and marble floors.
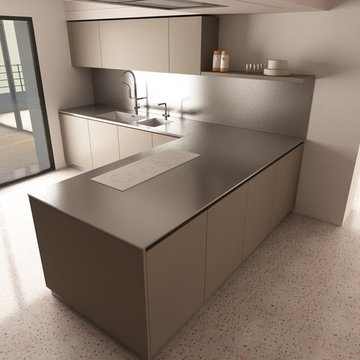
This is an example of a contemporary l-shaped eat-in kitchen in Venice with an integrated sink, flat-panel cabinets, beige cabinets, stainless steel benchtops, metallic splashback, stainless steel appliances, marble floors and with island.
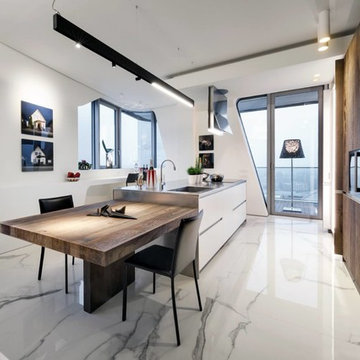
Inspiration for a mid-sized contemporary single-wall eat-in kitchen in Other with an integrated sink, flat-panel cabinets, white cabinets, stainless steel benchtops, stainless steel appliances, marble floors, multiple islands and white floor.
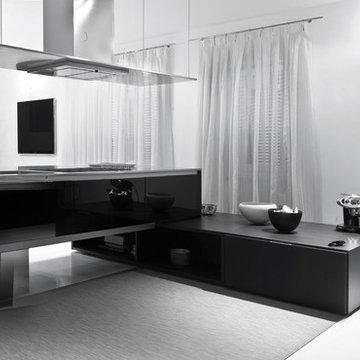
Interni Now
Inspiration for a mid-sized contemporary l-shaped eat-in kitchen in Florence with a single-bowl sink, flat-panel cabinets, black cabinets, stainless steel benchtops, stainless steel appliances, marble floors and with island.
Inspiration for a mid-sized contemporary l-shaped eat-in kitchen in Florence with a single-bowl sink, flat-panel cabinets, black cabinets, stainless steel benchtops, stainless steel appliances, marble floors and with island.
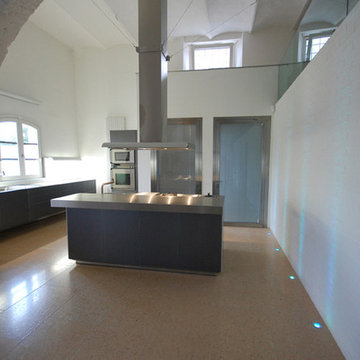
Nel complesso storico di Villa Mannelli ad Empoli, si trovava l’area delle ex scuderie per il ricovero dei cavalli destinata ad essere trasformata in residenziale. Il volume in oggetto era pieno di suggestioni con uno spazio giorno unico di mt 14x6 con due archi in pietra che sorreggevano il sovrastante solaio a voltoline. Su questo spazio si affacciavano 3 vani interni che a loro volta si prospettavano su una corte interna. La scelta progettuale primaria è stata quella di preservare il grande spazio voltato per adibirlo a un open space pranzo/soggiorno su cui si affaccia un soppalco che ha permesso di creare al suo interno 2 bagni e di ampliare una dei vani esistenti per adibirla a camera. Anche l’altro vano restante all’interno dell’edificio è stato adibito a camera e, sfruttando l’altezza esistente di circa 6,5 mt è stato ricavato un soppalco adibito a zona armadi da cui si accede al soppalco della zona soggiorno su cui è stata posizionata una vasca idromassaggio a vista. Per dare estrema luminosità ai vani, tenendo conto delle misure esigue delle finestre esistenti, si è optato per un colore bianco vino di tutte le pareti e dei soffitti alleggerendo ulteriormente le superfici utilizzando parapetti in vetro sia per il soppalco che per la scala.
Kitchen with Stainless Steel Benchtops and Marble Floors Design Ideas
3