Kitchen with Stainless Steel Benchtops and Marble Floors Design Ideas
Refine by:
Budget
Sort by:Popular Today
81 - 100 of 125 photos
Item 1 of 3
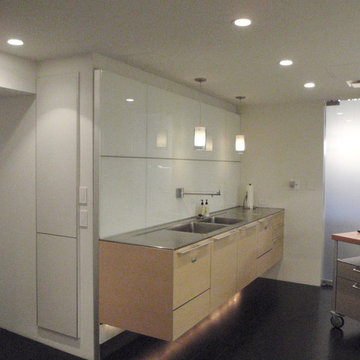
Custom Zen minimalist kitchen for hi-rise.
Design ideas for a contemporary separate kitchen in Houston with flat-panel cabinets, stainless steel benchtops and marble floors.
Design ideas for a contemporary separate kitchen in Houston with flat-panel cabinets, stainless steel benchtops and marble floors.
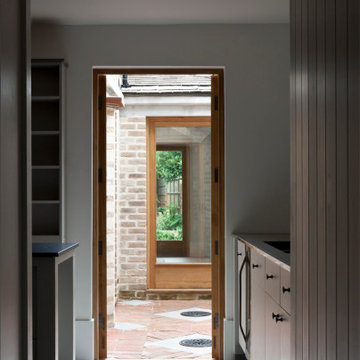
Design ideas for a mid-sized contemporary u-shaped separate kitchen in London with an integrated sink, shaker cabinets, grey cabinets, stainless steel benchtops, stainless steel appliances, marble floors, with island and grey floor.
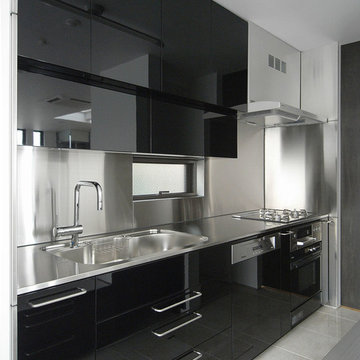
柿の木坂M邸
This is an example of a modern galley open plan kitchen in Tokyo with an integrated sink, flat-panel cabinets, black cabinets, stainless steel benchtops, black appliances, marble floors and beige floor.
This is an example of a modern galley open plan kitchen in Tokyo with an integrated sink, flat-panel cabinets, black cabinets, stainless steel benchtops, black appliances, marble floors and beige floor.
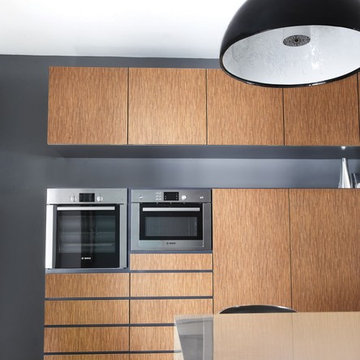
Clean & Stylish with unique designer pieces makes this home one of our most unique projects in Malaysia. Contact us at +60321829766, whatsapp us at +60102352207 or email us at info@lucainteriordesign.com and visit our website at www.lucainteriordesign.com
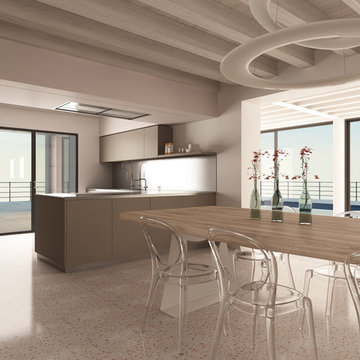
Design ideas for a contemporary l-shaped eat-in kitchen in Venice with an integrated sink, flat-panel cabinets, beige cabinets, stainless steel benchtops, metallic splashback, stainless steel appliances, marble floors and with island.
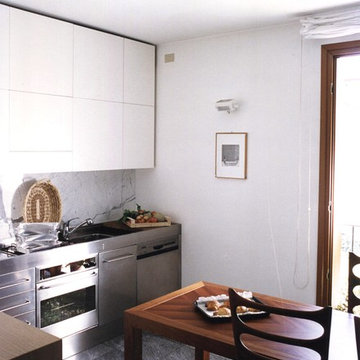
Giovanni Ronzoni
Photo of a large modern single-wall open plan kitchen in Milan with marble floors, an integrated sink, flat-panel cabinets, light wood cabinets, stainless steel benchtops, white splashback, stone slab splashback and stainless steel appliances.
Photo of a large modern single-wall open plan kitchen in Milan with marble floors, an integrated sink, flat-panel cabinets, light wood cabinets, stainless steel benchtops, white splashback, stone slab splashback and stainless steel appliances.
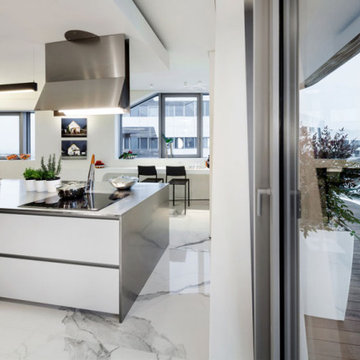
Dalla cucina come da tutti gli altri ambienti è possibile godere della spettacolare vista su City Life
Design ideas for a large modern single-wall open plan kitchen in Milan with a drop-in sink, beaded inset cabinets, stainless steel benchtops, panelled appliances, marble floors, with island, multi-coloured floor, grey benchtop and recessed.
Design ideas for a large modern single-wall open plan kitchen in Milan with a drop-in sink, beaded inset cabinets, stainless steel benchtops, panelled appliances, marble floors, with island, multi-coloured floor, grey benchtop and recessed.
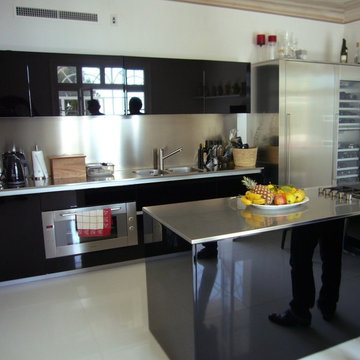
This is an example of a contemporary single-wall separate kitchen in Nice with a double-bowl sink, flat-panel cabinets, black cabinets, stainless steel benchtops, stainless steel appliances, marble floors, with island and white floor.
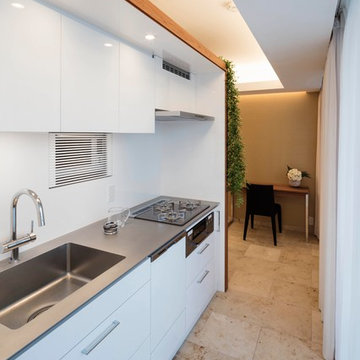
Shigeo Ogawa
This is an example of a modern single-wall kitchen pantry in Tokyo with an integrated sink, flat-panel cabinets, white cabinets, stainless steel benchtops, white splashback, white appliances, marble floors, no island and beige floor.
This is an example of a modern single-wall kitchen pantry in Tokyo with an integrated sink, flat-panel cabinets, white cabinets, stainless steel benchtops, white splashback, white appliances, marble floors, no island and beige floor.
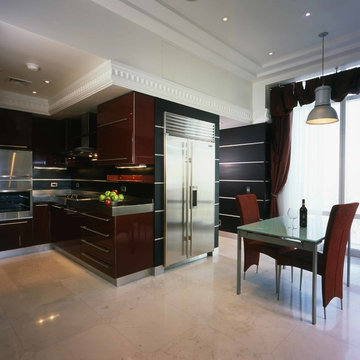
Leopoldo Rosati
This is an example of a transitional kitchen in New York with a double-bowl sink, flat-panel cabinets, red cabinets, stainless steel benchtops, black splashback, stainless steel appliances, marble floors and with island.
This is an example of a transitional kitchen in New York with a double-bowl sink, flat-panel cabinets, red cabinets, stainless steel benchtops, black splashback, stainless steel appliances, marble floors and with island.
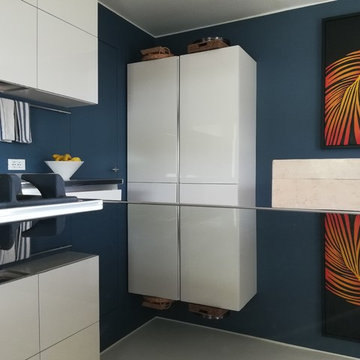
Large modern l-shaped open plan kitchen in Milan with a double-bowl sink, beaded inset cabinets, white cabinets, stainless steel benchtops, glass sheet splashback, white appliances, marble floors, no island and beige floor.
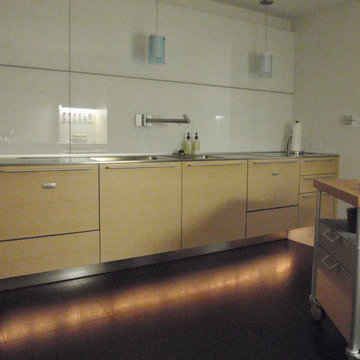
Custom Zen minimalist kitchen for hi-rise.
Inspiration for a contemporary separate kitchen in Houston with flat-panel cabinets, stainless steel benchtops and marble floors.
Inspiration for a contemporary separate kitchen in Houston with flat-panel cabinets, stainless steel benchtops and marble floors.
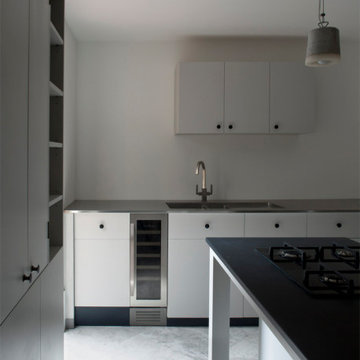
Photo of a mid-sized contemporary u-shaped separate kitchen in London with an integrated sink, flat-panel cabinets, grey cabinets, stainless steel benchtops, stainless steel appliances, marble floors, with island and grey floor.
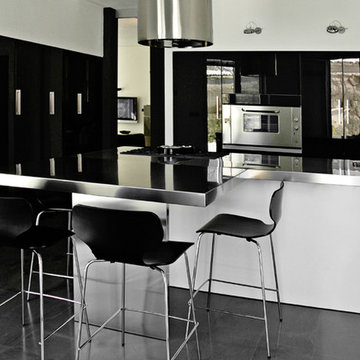
Abitazione privata nelle vicinanze di Forlì in stile moderno, contemporaneo e lineare, minimal nelle forme e nei colori.
Seguendo i desideri della cliente, gli unici colori impiegati sono il bianco, il nero, il grigio e l'acciaio.
Mobili progettati e realizzati su misura.
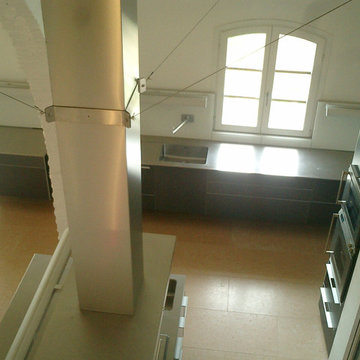
Nel complesso storico di Villa Mannelli ad Empoli, si trovava l’area delle ex scuderie per il ricovero dei cavalli destinata ad essere trasformata in residenziale. Il volume in oggetto era pieno di suggestioni con uno spazio giorno unico di mt 14x6 con due archi in pietra che sorreggevano il sovrastante solaio a voltoline. Su questo spazio si affacciavano 3 vani interni che a loro volta si prospettavano su una corte interna. La scelta progettuale primaria è stata quella di preservare il grande spazio voltato per adibirlo a un open space pranzo/soggiorno su cui si affaccia un soppalco che ha permesso di creare al suo interno 2 bagni e di ampliare una dei vani esistenti per adibirla a camera. Anche l’altro vano restante all’interno dell’edificio è stato adibito a camera e, sfruttando l’altezza esistente di circa 6,5 mt è stato ricavato un soppalco adibito a zona armadi da cui si accede al soppalco della zona soggiorno su cui è stata posizionata una vasca idromassaggio a vista. Per dare estrema luminosità ai vani, tenendo conto delle misure esigue delle finestre esistenti, si è optato per un colore bianco vino di tutte le pareti e dei soffitti alleggerendo ulteriormente le superfici utilizzando parapetti in vetro sia per il soppalco che per la scala.
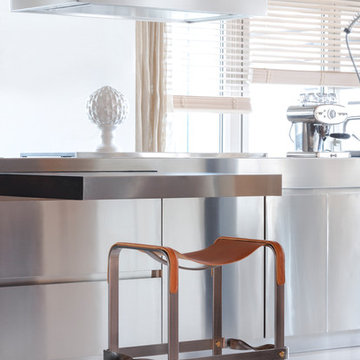
Pics: Xavier Legaffric
Art Direction: Miriam Maseda
Photo of a modern kitchen in New York with an undermount sink, flat-panel cabinets, stainless steel cabinets, stainless steel benchtops, stainless steel appliances, marble floors, with island, grey floor and grey benchtop.
Photo of a modern kitchen in New York with an undermount sink, flat-panel cabinets, stainless steel cabinets, stainless steel benchtops, stainless steel appliances, marble floors, with island, grey floor and grey benchtop.
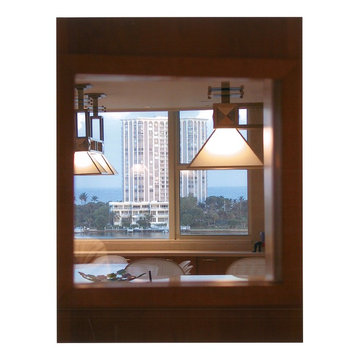
Expansive open modern kitchen in Boca Raton Florida, featuring aluminum cabinets, quartz countertops and pearwood backsplashes and island. Open view to the Intracoastal Waterway, and Atlantic Ocean beyond.
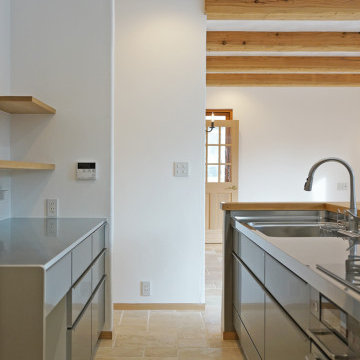
This is an example of a mediterranean galley open plan kitchen in Yokohama with an integrated sink, stainless steel cabinets, stainless steel benchtops, metallic splashback, marble floors, a peninsula and beige floor.
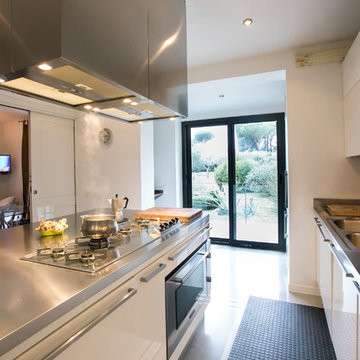
annapaola frisina
Inspiration for a large traditional kitchen in Rome with an integrated sink, white cabinets, stainless steel benchtops, grey splashback, marble floors, with island, beige floor and grey benchtop.
Inspiration for a large traditional kitchen in Rome with an integrated sink, white cabinets, stainless steel benchtops, grey splashback, marble floors, with island, beige floor and grey benchtop.
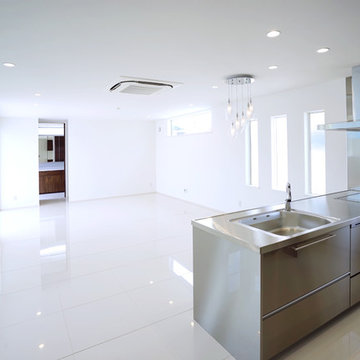
白とシルバーを基調にコーディネートされたリビング・ダイニング。
This is an example of a large modern single-wall open plan kitchen in Other with an integrated sink, stainless steel cabinets, stainless steel benchtops, metallic splashback, marble floors, white floor, with island and wallpaper.
This is an example of a large modern single-wall open plan kitchen in Other with an integrated sink, stainless steel cabinets, stainless steel benchtops, metallic splashback, marble floors, white floor, with island and wallpaper.
Kitchen with Stainless Steel Benchtops and Marble Floors Design Ideas
5