Kitchen with Stainless Steel Benchtops and Timber Splashback Design Ideas
Refine by:
Budget
Sort by:Popular Today
1 - 20 of 384 photos
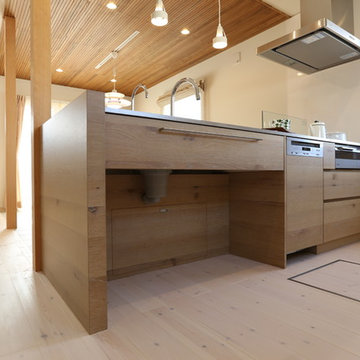
リビングで映画鑑賞ができる大きなスクリーンがあり、吹き抜け越しに中二階や二階からも楽しめる、開放的な家 Photo by Hitomi Mese
This is an example of a scandinavian single-wall open plan kitchen in Other with an integrated sink, stainless steel benchtops, brown splashback, timber splashback, panelled appliances, light hardwood floors, no island and white floor.
This is an example of a scandinavian single-wall open plan kitchen in Other with an integrated sink, stainless steel benchtops, brown splashback, timber splashback, panelled appliances, light hardwood floors, no island and white floor.
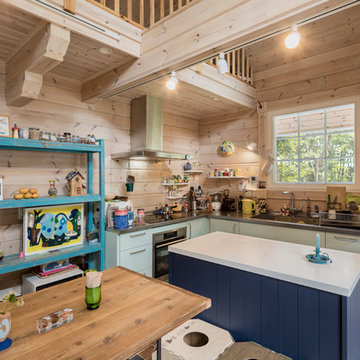
Country l-shaped open plan kitchen in Other with a single-bowl sink, flat-panel cabinets, turquoise cabinets, stainless steel benchtops, brown splashback, timber splashback, ceramic floors, with island and multi-coloured floor.
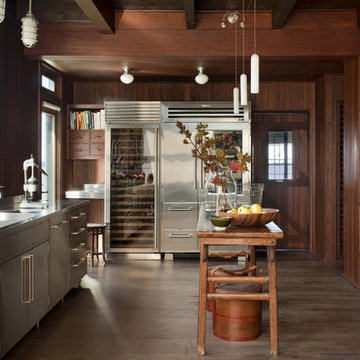
This project included extensive modernization and an updated HVAC system for use as a four-season retreat. Notable features of the renovated home include millwork walls and ceilings and a delicate suspended metal stair that rises to a viewing deck facing the ocean.
Design: Lynn Hopkins Architect and C & J Katz Studio
Photography: Eric Roth Photography
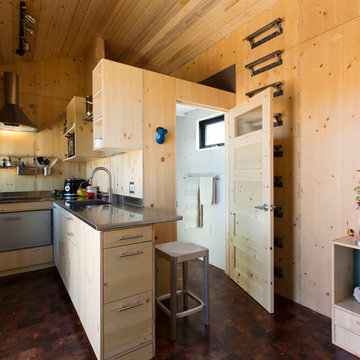
From the midway point of the SaltBox tiny house, the stainless steel counter overhangs a comfortable Emeco stool and you get a glimpse into the acrylic-lined bathroom and a sense of the mesquite end grain floors.
Photo by Kate Russell
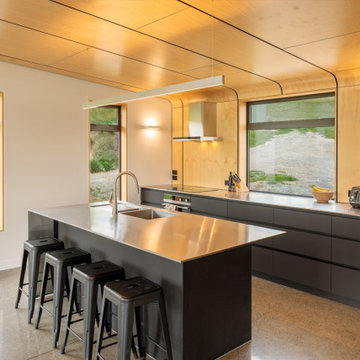
Carefully orientated and sited on the edge of small plateau this house looks out across the rolling countryside of North Canterbury. The 3-bedroom rural family home is an exemplar of simplicity done with care and precision.
Tucked in alongside a private limestone quarry with cows grazing in the distance the choice of materials are intuitively natural and implemented with bare authenticity.
Oiled random width cedar weatherboards are contemporary and rustic, the polished concrete floors with exposed aggregate tie in wonderfully to the adjacent limestone cliffs, and the clean folded wall to roof, envelopes the building from the sheltered south to the amazing views to the north. Designed to portray purity of form the outer metal surface provides enclosure and shelter from the elements, while its inner face is a continuous skin of hoop pine timber from inside to out.
The hoop pine linings bend up the inner walls to form the ceiling and then soar continuous outward past the full height glazing to become the outside soffit. The bold vertical lines of the panel joins are strongly expressed aligning with windows and jambs, they guild the eye up and out so as you step in through the sheltered Southern entrances the landscape flows out in front of you.
Every detail required careful thought in design and craft in construction. As two simple boxes joined by a glass link, a house that sits so beautifully in the landscape was deceptively challenging, and stands as a credit to our client passion for their new home & the builders craftsmanship to see it though, it is a end result we are all very proud to have been a part of.
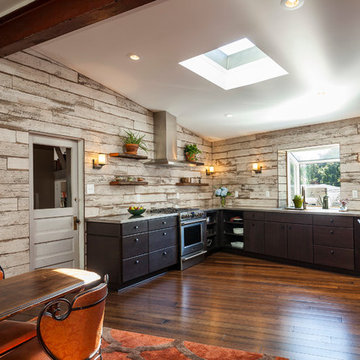
Design ideas for a mid-sized industrial u-shaped eat-in kitchen in Other with no island, flat-panel cabinets, dark wood cabinets, stainless steel benchtops, an integrated sink, white splashback, timber splashback, stainless steel appliances, dark hardwood floors and brown floor.
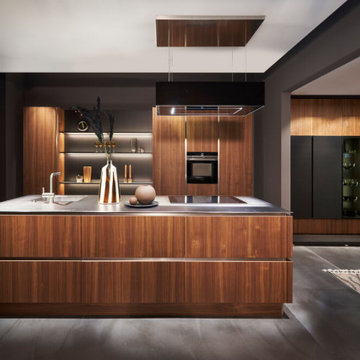
Contemporary Walnut, fluted Doors with a hot rolled Stainless Steel Island Top, and accents in graphite grey
This is an example of a large contemporary single-wall open plan kitchen in Atlanta with an integrated sink, flat-panel cabinets, brown cabinets, stainless steel benchtops, grey splashback, timber splashback, stainless steel appliances, concrete floors, with island, grey floor and grey benchtop.
This is an example of a large contemporary single-wall open plan kitchen in Atlanta with an integrated sink, flat-panel cabinets, brown cabinets, stainless steel benchtops, grey splashback, timber splashback, stainless steel appliances, concrete floors, with island, grey floor and grey benchtop.
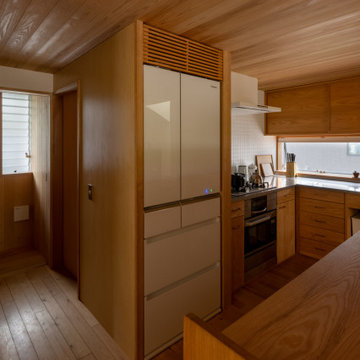
This is an example of a mid-sized l-shaped open plan kitchen in Other with an integrated sink, stainless steel benchtops, timber splashback, stainless steel appliances, painted wood floors, with island and wood.
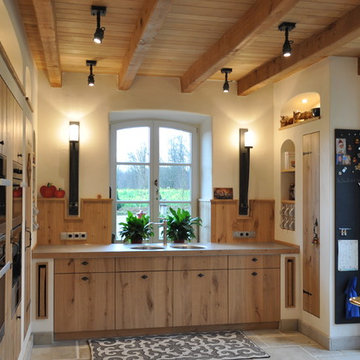
Landhausküche individuell nach Maß aus der eigenen Tischlerei von KLOCKE Interieur, Möbelwerkstätte GmbH
Photo of an expansive country eat-in kitchen in Dortmund with medium wood cabinets, stainless steel benchtops, stainless steel appliances, flat-panel cabinets, a double-bowl sink, no island and timber splashback.
Photo of an expansive country eat-in kitchen in Dortmund with medium wood cabinets, stainless steel benchtops, stainless steel appliances, flat-panel cabinets, a double-bowl sink, no island and timber splashback.
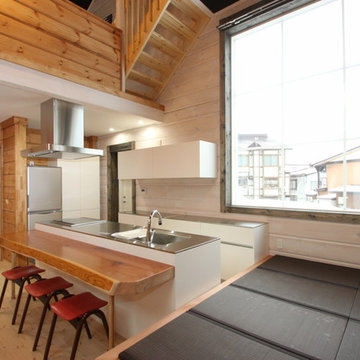
久保田写真館 野沢温泉村
Design ideas for a mid-sized scandinavian galley open plan kitchen in Other with a double-bowl sink, raised-panel cabinets, white cabinets, stainless steel benchtops, white splashback, timber splashback, stainless steel appliances, light hardwood floors, with island and beige floor.
Design ideas for a mid-sized scandinavian galley open plan kitchen in Other with a double-bowl sink, raised-panel cabinets, white cabinets, stainless steel benchtops, white splashback, timber splashback, stainless steel appliances, light hardwood floors, with island and beige floor.
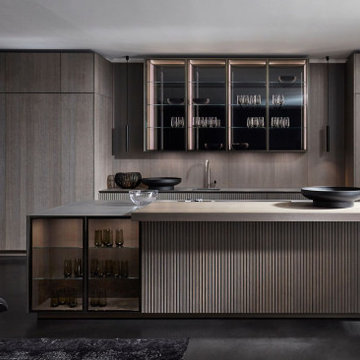
Cuisine résolument haut de gamme, design et équilibrée.
Luxueuse et qualitative, elle renferme énormément de pièces fonctionnelles qui lui confère une ergonomie remarquable.
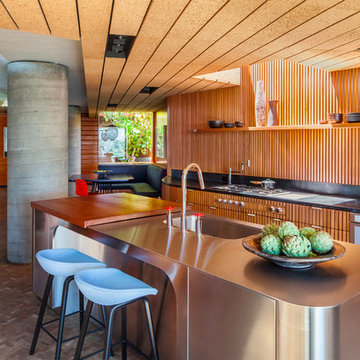
Tim Street-Porter
Design ideas for a midcentury eat-in kitchen in Los Angeles with an integrated sink, medium wood cabinets, stainless steel benchtops, brown splashback, timber splashback, panelled appliances, with island and brown floor.
Design ideas for a midcentury eat-in kitchen in Los Angeles with an integrated sink, medium wood cabinets, stainless steel benchtops, brown splashback, timber splashback, panelled appliances, with island and brown floor.
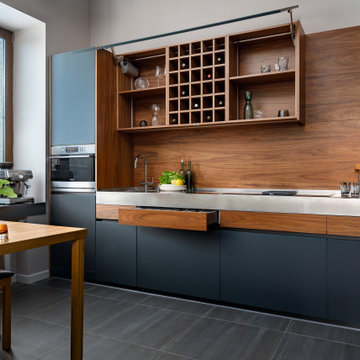
Общая информация:
Модель: Era.
Корпус - ЛДСП 18 мм влагостойкая серая.
Фасады - стекло закаленное сатинированное глубоко матовое, основа - алюминиевый профиль лакированный в цвет фасадов.
Фасады, шпонированные натуральной древесиной ореха американского, лак глубоко матовый.
Фартук - шпонированный натуральной древесиной ореха американского, лак глубоко матовый.
Столешница - сталь нержавеющая сатинированная.
Диодная подсветка рабочей зоны.
Диодная подсветка в потолок.
Механизмы открывания Blum Servo-drive.
Бутылочница - шпон ореха.
Волшебный уголок.
Витрины.
Сушилки для посуды.
Мусорная система.
Лотки для приборов.
Встраиваемые розетки для малой бытовой техники в столешнице.
Мойка нижнего монтажа Smeg.
Смеситель Blanco.
Стоимость проекта 1 078 тыс.руб
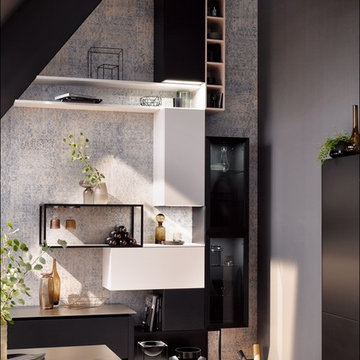
This is an example of a mid-sized modern u-shaped eat-in kitchen in Calgary with a single-bowl sink, flat-panel cabinets, black cabinets, stainless steel benchtops, blue splashback, timber splashback, black appliances, light hardwood floors, a peninsula, beige floor and grey benchtop.
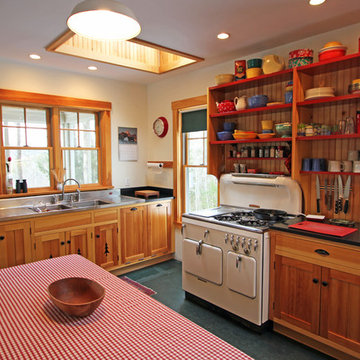
Design ideas for a mid-sized country u-shaped eat-in kitchen in Portland Maine with a double-bowl sink, open cabinets, medium wood cabinets, white appliances, with island, stainless steel benchtops, timber splashback and black floor.
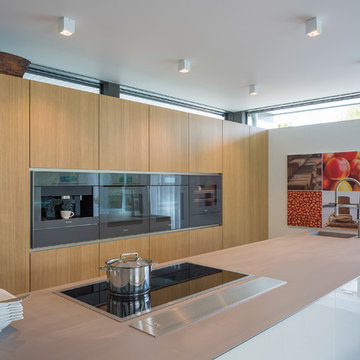
HUF HAUS GmbH u. Co.KG
Design ideas for a large contemporary galley eat-in kitchen in Other with a single-bowl sink, flat-panel cabinets, medium wood cabinets, stainless steel benchtops, white splashback, timber splashback, stainless steel appliances, ceramic floors, a peninsula, grey floor and beige benchtop.
Design ideas for a large contemporary galley eat-in kitchen in Other with a single-bowl sink, flat-panel cabinets, medium wood cabinets, stainless steel benchtops, white splashback, timber splashback, stainless steel appliances, ceramic floors, a peninsula, grey floor and beige benchtop.
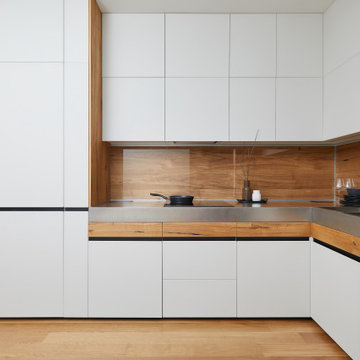
Кухня, модель Era.
Корпус - ЛДСП 18мм влагостойкая, P5E1.
Фасады - сатинированное беленое стекло (NCS S 1002-450R), основа- алюминиевый профиль.
Фасады, боковины, зашивка - шпонированные натуральной древесиной дуба ретро, основа МДФ 19мм, лак глубоко матовый.
Фартук - шпонированный натуральной древесиной дуба ретро, основа МДФ 19мм, лак глубоко матовый, закрыт стеклом.
Столешница - нержавеющая сталь.
Механизмы открывания - ручка-профиль Gola, Blum Tip-on.
Механизмы закрывания Blum Blumotion.
Ящики Blum Legrabox pure - 1 группа.
Пенал Vauth Sagel.
Бутылочница Vauth Sagel.
Волшебный уголок Vauth Sagel.
Мусорная система выдвижная.
Лоток для приборов.
Сушилка для посуды.
Смеситель BLANCO TRIMA.
Мойка Reginox.
Встраиваемая розетка Evoline BackFlip - 2шт.
Стоимость проекта без бытовой техники - 1 233 000 руб.
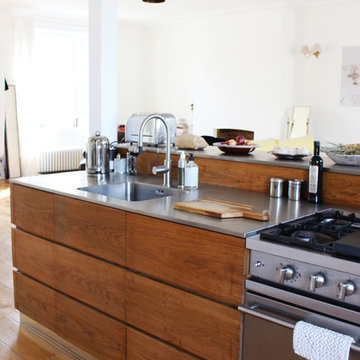
Large midcentury galley eat-in kitchen in London with a drop-in sink, flat-panel cabinets, medium wood cabinets, stainless steel benchtops, brown splashback, timber splashback, stainless steel appliances, medium hardwood floors, with island, brown floor and grey benchtop.
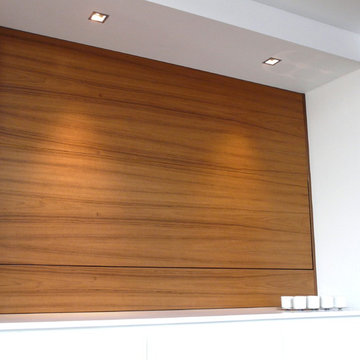
Réalisation dans un LOFT d'une cuisine Moderne laqué et bois précieux par ESPACE 33©
Meubles colonnes et meuble Bar-lift encastré dans des caissons laqué blanc
Un îlot central composé d'un plan en bois massif en suspension sur 2 cubes laqués recouvert d'un plan de travail en inox massif de 5 mm
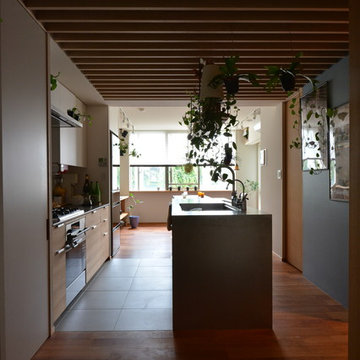
玄関を入るとすぐにキッチンが見えます。仕切りのない潔さが気持ちのいい玄関です。実際はもっとたくさんの植物が吊るしてあり、入った瞬間ジャングルみたいな森林浴効果を感じました。
Inspiration for a small contemporary galley eat-in kitchen in Tokyo with flat-panel cabinets, light wood cabinets, stainless steel benchtops, timber splashback, black appliances, medium hardwood floors, with island and brown floor.
Inspiration for a small contemporary galley eat-in kitchen in Tokyo with flat-panel cabinets, light wood cabinets, stainless steel benchtops, timber splashback, black appliances, medium hardwood floors, with island and brown floor.
Kitchen with Stainless Steel Benchtops and Timber Splashback Design Ideas
1