Kitchen with Stainless Steel Benchtops Design Ideas
Refine by:
Budget
Sort by:Popular Today
61 - 80 of 14,197 photos
Item 1 of 2
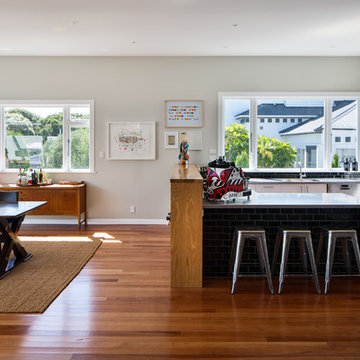
Paul McCredie
This is an example of a contemporary u-shaped open plan kitchen in Wellington with a double-bowl sink, flat-panel cabinets, white cabinets, stainless steel benchtops, black splashback, subway tile splashback, stainless steel appliances, medium hardwood floors, a peninsula, brown floor and grey benchtop.
This is an example of a contemporary u-shaped open plan kitchen in Wellington with a double-bowl sink, flat-panel cabinets, white cabinets, stainless steel benchtops, black splashback, subway tile splashback, stainless steel appliances, medium hardwood floors, a peninsula, brown floor and grey benchtop.
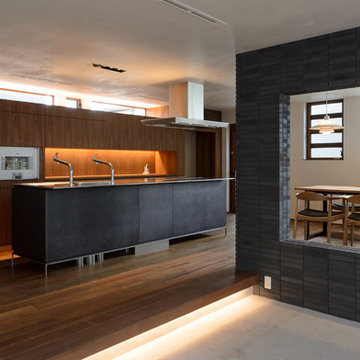
キッチンは手前のリビング空間と奥のダイニング空間をつなぐ位置に設置されています。
Modern single-wall open plan kitchen with grey cabinets, stainless steel benchtops, grey splashback, with island, an integrated sink, stainless steel appliances, dark hardwood floors and brown floor.
Modern single-wall open plan kitchen with grey cabinets, stainless steel benchtops, grey splashback, with island, an integrated sink, stainless steel appliances, dark hardwood floors and brown floor.
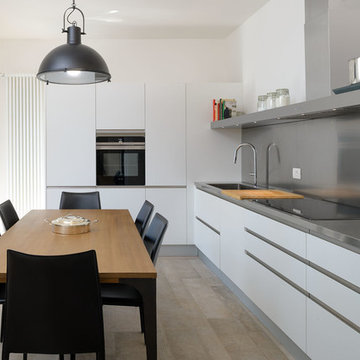
La cucina è realizzata con mobili bianchi; il piano di lavoro, il paraspruzzi e la fascia che contiene la cappa (tutto realizzato su misura) sono acciaio inox, così come il frigorifero free-standing. La pavimentazione è realizzata in parquet, con un tappeto centrale in grès porcellanato effetto cemento.
| Foto di Filippo Vinardi |
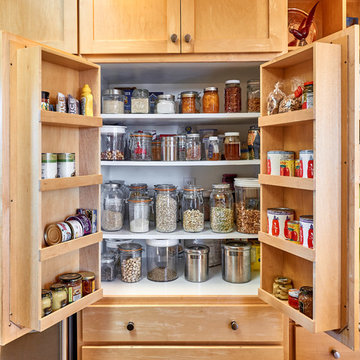
Details: The existing pantry cabinet also has shelves inside the doors, to make certain certain items more accessible. At right is another new slab countertop, this time in English walnut; the area is a telephone and message counter. Shelves and drawers above are existing.
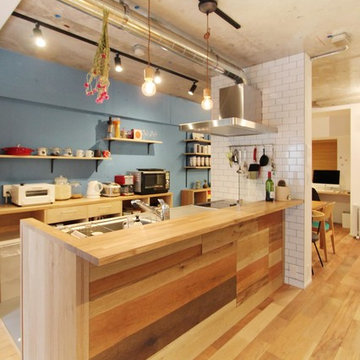
nuリノベーション
Photo of a scandinavian kitchen in Tokyo with a single-bowl sink, stainless steel benchtops, medium hardwood floors, with island and brown floor.
Photo of a scandinavian kitchen in Tokyo with a single-bowl sink, stainless steel benchtops, medium hardwood floors, with island and brown floor.
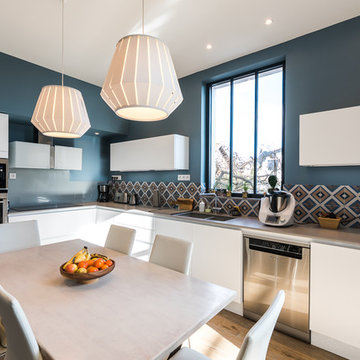
Lotfi DAKHLI
Mid-sized contemporary l-shaped eat-in kitchen in Lyon with flat-panel cabinets, white cabinets, stainless steel benchtops, multi-coloured splashback, ceramic splashback, medium hardwood floors, no island, a double-bowl sink and stainless steel appliances.
Mid-sized contemporary l-shaped eat-in kitchen in Lyon with flat-panel cabinets, white cabinets, stainless steel benchtops, multi-coloured splashback, ceramic splashback, medium hardwood floors, no island, a double-bowl sink and stainless steel appliances.
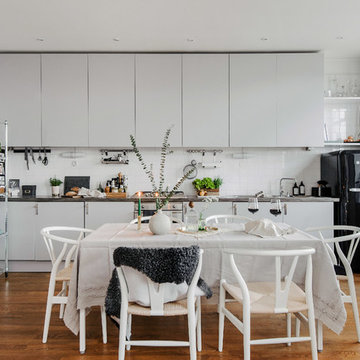
Photo of a mid-sized scandinavian single-wall eat-in kitchen in Stockholm with flat-panel cabinets, grey cabinets, stainless steel benchtops, white splashback, black appliances, medium hardwood floors and no island.
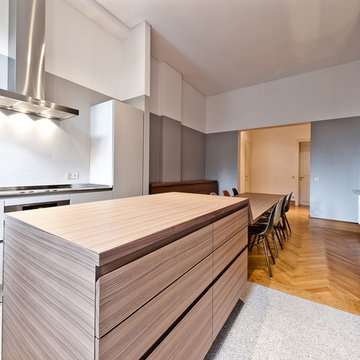
Für den Ein-Personen-Haushalt in Wiesbaden ist die Idee des Architekten, den kleinen Küchenbereich bewusst in den Hintergrund treten zu lassen: als elegante „Bühne“ für die Nussbaum-Möbel des Esszimmers. Der zentrale Speisetisch bildet das verbindende Glied der beiden kontrastierenden Bereiche. Das Grau der Wände wird von den Küchenmöbeln in identischem Ton wieder aufgenommen.
Die Küche wurde nach individuellen Vorgaben des Architekten konstruiert, genau den verwinkelten Wänden und Versprüngen des Altbaus angepasst und mit einem außergewöhnlich hohen Sockel ausgestattet. Dazu wurde MINIMAL´s Modell VERVE entsprechend modifiziert. Die Arbeitsplatten in Edelstahl mit 12mm Sichtkante und aufgebördeltem Rand sind perfekt eingepasst. Alle Schubladenfronten haben durchgehende horizontale Eingriffe mit 45° Gehrungs-Kante.
Fotos: www.romanknie.de
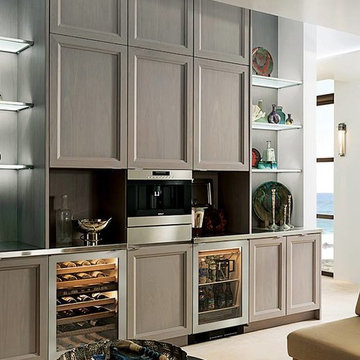
With fine attention paid to detail and old-world styling, this diverse cabinetry represents the finest in American made furnishings in any setting.
Photo of a large contemporary eat-in kitchen in Houston with grey cabinets, stainless steel benchtops, stainless steel appliances, no island, recessed-panel cabinets and marble floors.
Photo of a large contemporary eat-in kitchen in Houston with grey cabinets, stainless steel benchtops, stainless steel appliances, no island, recessed-panel cabinets and marble floors.
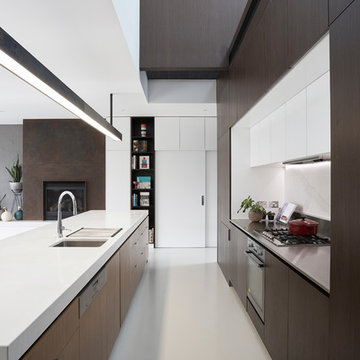
Fraser Marsden
Inspiration for a mid-sized contemporary galley eat-in kitchen in Melbourne with an undermount sink, flat-panel cabinets, brown cabinets, stainless steel benchtops, white splashback, stone slab splashback, stainless steel appliances, concrete floors and with island.
Inspiration for a mid-sized contemporary galley eat-in kitchen in Melbourne with an undermount sink, flat-panel cabinets, brown cabinets, stainless steel benchtops, white splashback, stone slab splashback, stainless steel appliances, concrete floors and with island.
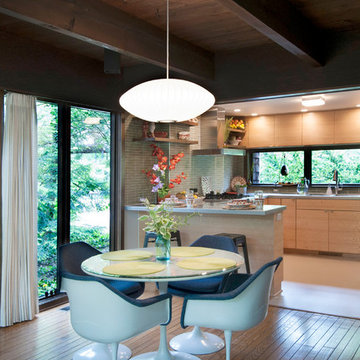
What this Mid-century modern home originally lacked in kitchen appeal it made up for in overall style and unique architectural home appeal. That appeal which reflects back to the turn of the century modernism movement was the driving force for this sleek yet simplistic kitchen design and remodel.
Stainless steel aplliances, cabinetry hardware, counter tops and sink/faucet fixtures; removed wall and added peninsula with casual seating; custom cabinetry - horizontal oriented grain with quarter sawn red oak veneer - flat slab - full overlay doors; full height kitchen cabinets; glass tile - installed countertop to ceiling; floating wood shelving; Karli Moore Photography
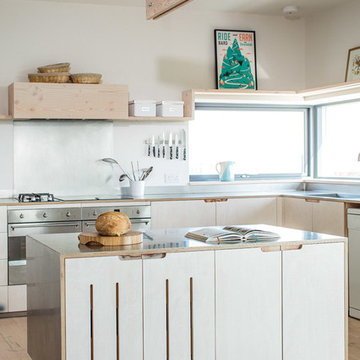
Sustainable Kitchens Eco Kitchen - The island is a mix of plywood and brushed stainless steel for the worktop making it an ideal working kitchen. The ventilation strips help keep the vegetables inside the drawers fresh. The plywood is treated with lye to lighten the wood although you can see the original colour through the routed pulls for the doors. Dinesen Douglas Fir flooring is used with the offcuts creating the floating shelving and light above the island.
Photo credit: Brett Charles
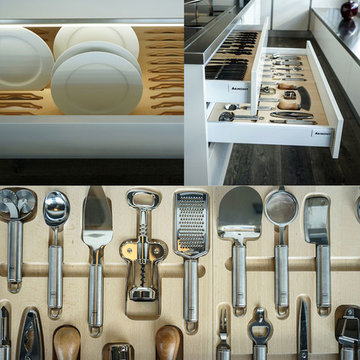
Design ideas for a large contemporary l-shaped eat-in kitchen in Santa Barbara with an undermount sink, flat-panel cabinets, white cabinets, stainless steel benchtops, stainless steel appliances, dark hardwood floors and with island.
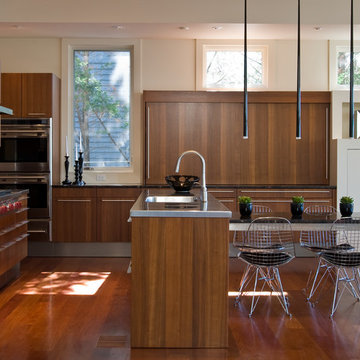
Gwin Hunt
Photo of a mid-sized contemporary u-shaped eat-in kitchen in Baltimore with an integrated sink, flat-panel cabinets, dark wood cabinets, stainless steel benchtops, stainless steel appliances, medium hardwood floors and with island.
Photo of a mid-sized contemporary u-shaped eat-in kitchen in Baltimore with an integrated sink, flat-panel cabinets, dark wood cabinets, stainless steel benchtops, stainless steel appliances, medium hardwood floors and with island.
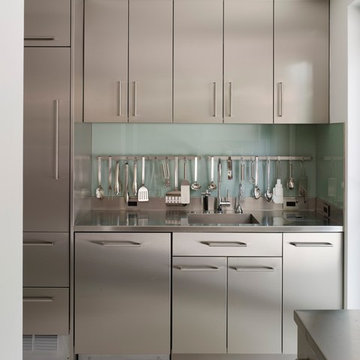
Design ideas for a mid-sized contemporary galley eat-in kitchen in Miami with an integrated sink, flat-panel cabinets, stainless steel cabinets, stainless steel benchtops, glass sheet splashback, with island, stainless steel appliances and concrete floors.
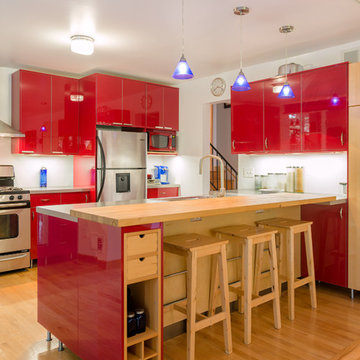
Matt Cowan
This is an example of a contemporary eat-in kitchen in DC Metro with flat-panel cabinets, red cabinets, stainless steel benchtops and stainless steel appliances.
This is an example of a contemporary eat-in kitchen in DC Metro with flat-panel cabinets, red cabinets, stainless steel benchtops and stainless steel appliances.
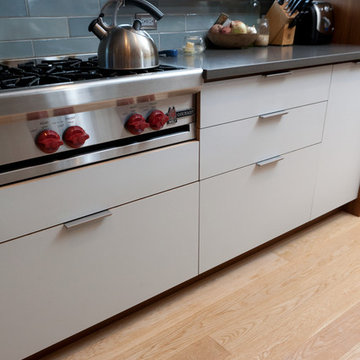
White Oak solid wood floor, five inch wide planks, selected for clear grain with cool undertones and finished with clear water based poly. Flooring is available unfinished or prefinished and is custom made in the USA by Hull Forest Products. 4-6 week lead time. 1-800-928-9602. www.hullforest.com.
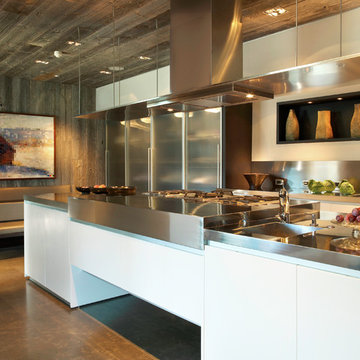
Jason Dewey
Design ideas for a mid-sized contemporary galley eat-in kitchen in Denver with an integrated sink, metal splashback, flat-panel cabinets, stainless steel benchtops, stainless steel appliances, concrete floors, with island and brown floor.
Design ideas for a mid-sized contemporary galley eat-in kitchen in Denver with an integrated sink, metal splashback, flat-panel cabinets, stainless steel benchtops, stainless steel appliances, concrete floors, with island and brown floor.
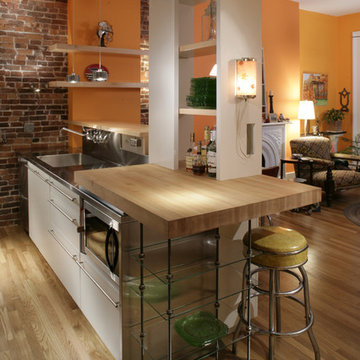
The kitchen's sink area let's the cook talk with his guests. The stainless steel sink is fully integrated with the counter. A higher counter of butcher block is at the end for rolling pasta and cutting cookies. KR+H's Karla Monkevich designed the glass shelving that's framed in the same machine age aesthetic as the other metal components in the kitchen. Our customer wanted large, deep drawers to hold lots of things so top quality, heavy-duty hardware was used and moveable dividers were integrated into the drawers for easy re-organization. Cutouts in the shelving above allow light to flow but keep the kitchen's clutter out of sight from the living room. Builder: DeSimone Brothers / Photography from homeowner
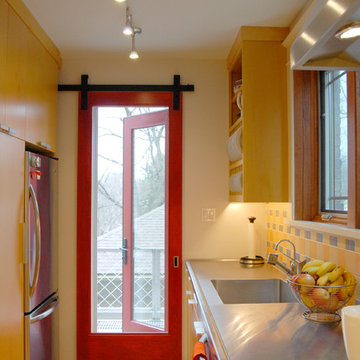
Creating access to a new outdoor balcony, architect Mary Cerrone replaced the window with a full-pane glass door. The challenge of a narrow thoroughfare was overcome by implementing a sliding screen, which when opened slides into a pocket behind the refrigerator.
By placing a focal point of bright color in the doorway, the room gains a feeling of greater depth, while the dying process of the wood mirrors that of the cabinetry.
Door Hardware: Flat Track Series, barndoorhardware.com
Photo: Adrienne DeRosa Photography © 2013 Houzz
Design: Mary Cerrone
Kitchen with Stainless Steel Benchtops Design Ideas
4