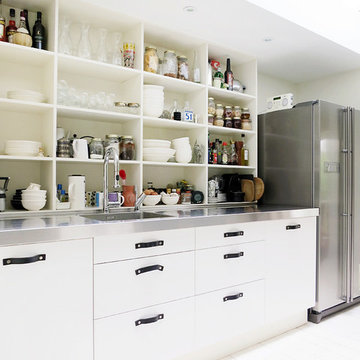Kitchen with Stainless Steel Benchtops Design Ideas
Refine by:
Budget
Sort by:Popular Today
121 - 140 of 14,181 photos
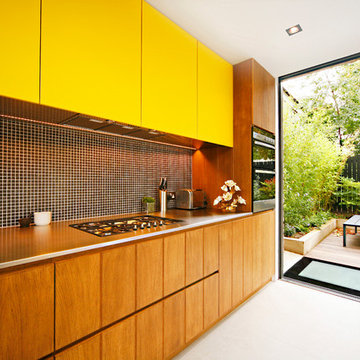
Fine House Studio
Midcentury single-wall eat-in kitchen in Gloucestershire with yellow cabinets, stainless steel benchtops, black splashback, mosaic tile splashback, stainless steel appliances and porcelain floors.
Midcentury single-wall eat-in kitchen in Gloucestershire with yellow cabinets, stainless steel benchtops, black splashback, mosaic tile splashback, stainless steel appliances and porcelain floors.
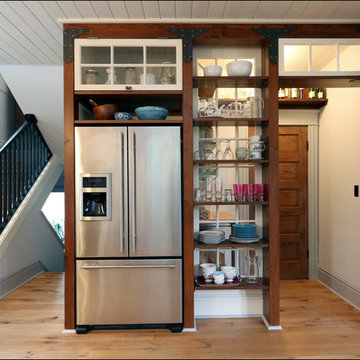
Open shelves with structural strapping add storage and display options. Custom divided lite window sash above the fridge and behind the shelving separate the pantry space from the display area, inspired by the feeling of small town grocery shop storefronts. Photos by Photo Art Portraits
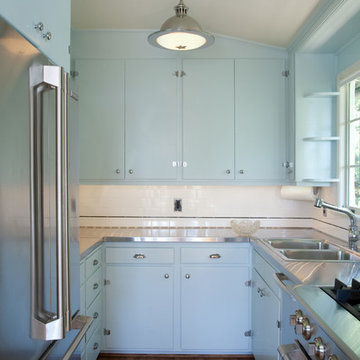
Photography: Lepere Studio
Photo of a small traditional u-shaped kitchen in Santa Barbara with blue cabinets and stainless steel benchtops.
Photo of a small traditional u-shaped kitchen in Santa Barbara with blue cabinets and stainless steel benchtops.
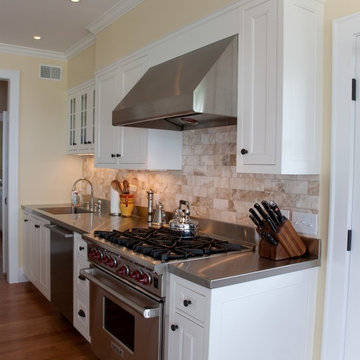
A great contrast to the walnut butcher block center island, this stainless steel counter top provides a cook's work surface.
This is an example of a traditional l-shaped eat-in kitchen in Burlington with an undermount sink, shaker cabinets, white cabinets, stainless steel benchtops, beige splashback, stone tile splashback, stainless steel appliances and medium hardwood floors.
This is an example of a traditional l-shaped eat-in kitchen in Burlington with an undermount sink, shaker cabinets, white cabinets, stainless steel benchtops, beige splashback, stone tile splashback, stainless steel appliances and medium hardwood floors.
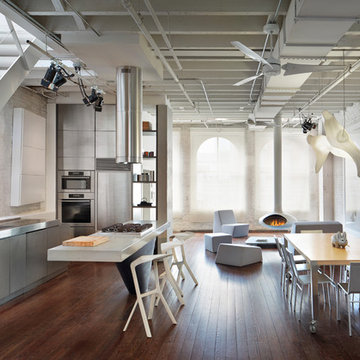
Design ideas for an industrial galley open plan kitchen in New York with flat-panel cabinets, grey cabinets, stainless steel benchtops, an integrated sink, white splashback, brick splashback, stainless steel appliances, dark hardwood floors, brown floor and multi-coloured benchtop.
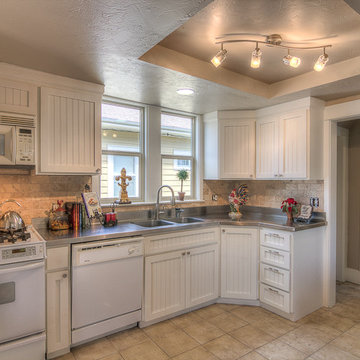
The kitchen cabinet doors were replaced and the oak cabinetry painted. The countertop is stainless steel with a stone backsplash that brings the wall color, floor tile and cabinets together.
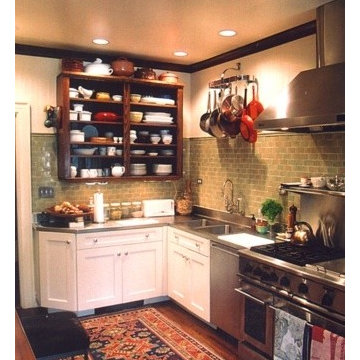
The home kitchen of a local restaurateur incorporates all the items he deemed necessary for a functional chef's kitchen in a small space. The open shelving and pot rack provide ease of access. The stainless steel counter is durable, easy to sanitize, and beautifully reflective in a room largely lacking natural light. The arched field tiles provide depth and texture in contrast to the crispness of the stainless professional appliances. The green of the tiles and dark stained open cabinet and wood floor harken back to the origins of this 1924 Craftsman home. The stainless counters are by Soupcan
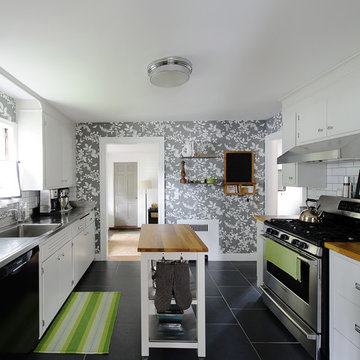
John Gillooly/PEI
This is an example of a traditional separate kitchen in Boston with an integrated sink, flat-panel cabinets, white cabinets, stainless steel benchtops, white splashback, subway tile splashback and stainless steel appliances.
This is an example of a traditional separate kitchen in Boston with an integrated sink, flat-panel cabinets, white cabinets, stainless steel benchtops, white splashback, subway tile splashback and stainless steel appliances.
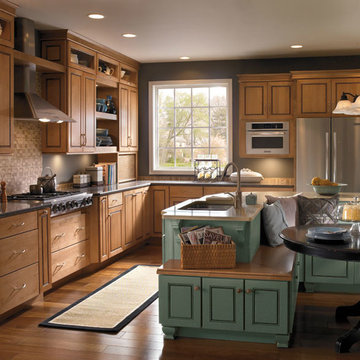
Inspiration for a mid-sized traditional l-shaped eat-in kitchen in Philadelphia with an undermount sink, beaded inset cabinets, medium wood cabinets, stainless steel benchtops, brown splashback, ceramic splashback, stainless steel appliances, medium hardwood floors, with island and brown floor.
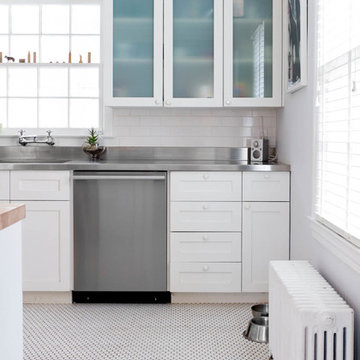
Photo: Rikki Snyder © 2013 Houzz
Photo of a contemporary kitchen in New York with stainless steel benchtops, an integrated sink and white floor.
Photo of a contemporary kitchen in New York with stainless steel benchtops, an integrated sink and white floor.
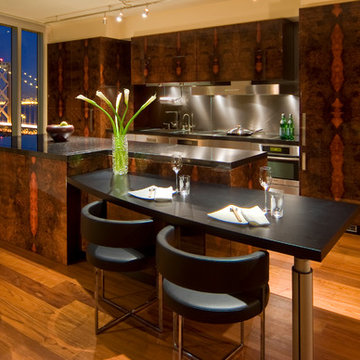
The transformation of this high-rise condo in the heart of San Francisco was literally from floor to ceiling. Studio Becker custom built everything from the bed and shoji screens to the interior doors and wall paneling...and of course the kitchen, baths and wardrobes!
It’s all Studio Becker in this master bedroom - teak light boxes line the ceiling, shoji sliding doors conceal the walk-in closet and house the flat screen TV. A custom teak bed with a headboard and storage drawers below transition into full-height night stands with mirrored fronts (with lots of storage inside) and interior up-lit shelving with a light valance above. A window seat that provides additional storage and a lounging area finishes out the room.
Teak wall paneling with a concealed touchless coat closet, interior shoji doors and a desk niche with an inset leather writing surface and cord catcher are just a few more of the customized features built for this condo.
This Collection M kitchen, in Manhattan, high gloss walnut burl and Rimini stainless steel, is packed full of fun features, including an eating table that hydraulically lifts from table height to bar height for parties, an in-counter appliance garage in a concealed elevation system and Studio Becker’s electric Smart drawer with custom inserts for sushi service, fine bone china and stemware.
Combinations of teak and black lacquer with custom vanity designs give these bathrooms the Asian flare the homeowner’s were looking for.
This project has been featured on HGTV's Million Dollar Rooms
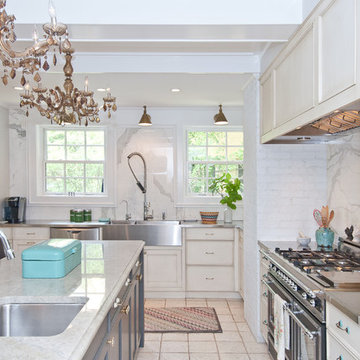
KitchenLab
Inspiration for a traditional kitchen in Chicago with stainless steel benchtops, an undermount sink, recessed-panel cabinets, white splashback, stainless steel appliances and marble splashback.
Inspiration for a traditional kitchen in Chicago with stainless steel benchtops, an undermount sink, recessed-panel cabinets, white splashback, stainless steel appliances and marble splashback.
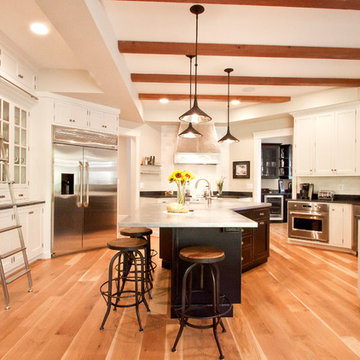
Kitchen Designer: Michael Macklin
Project completed in conjunction with Royce Jarrendt of The Lexington Group, who designed and built the custom home.
Project Features: Double-Tiered Cabinets with Glass Doors and Stainless Steel Library Ladder; Hammered Stainless Steel Countertops with Rivets; Custom Hammered Steel Hood; Two Cabinet Colors; Custom Distressed Finish;
Kitchen Perimeter Cabinets: Honey Brook Custom in Maple Wood with Dove White Paint; Nantucket Plain Inset Door Style with Flat Drawer Heads
Island Cabinets: Honey Brook Custom in Maple Wood with Custom Ebony Stain and Distressing # CS-3329-F; Nantucket Plain Inset Door Style with Flat Drawer Heads
Kitchen Perimeter Countertops: Soapstone
Island Countertops: Hammered Steel with Rivets
Floors: Clear Sealed White Oak; Installed by Floors by Dennis
Lighting Consultant: Erin Schwartz of Dominion Lighting
Photographs by Kelly Keul Duer and Virginia Vipperman
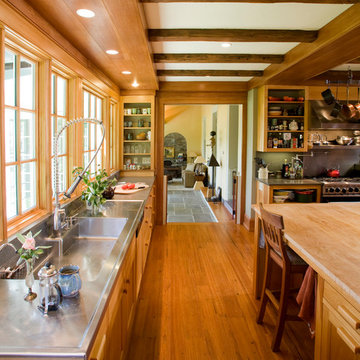
Kitchen
Design ideas for a traditional kitchen in Philadelphia with stainless steel benchtops, an integrated sink and medium wood cabinets.
Design ideas for a traditional kitchen in Philadelphia with stainless steel benchtops, an integrated sink and medium wood cabinets.
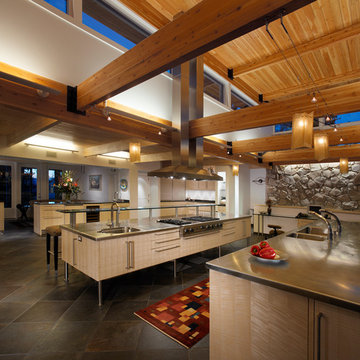
The desire to update a 1960’s vintage kitchen and provide entertainment space for an accomplished gourmet cook was the driving force for the project. The existing house with its strong horizontality imposed a design aesthetic that clearly identified the problem of adding volumetric space to the kitchen.
Initial design direction by the clients included maximizing daylight into the space while working with the existing structural components and adding finished basement space for their wine cellar.
Conceptually, the cooking, prep and serving area are within a double height space surrounded by the existing single story entertaining areas. The strong horizontality of the existing structure is carried across the double height space, referencing the horizontality of the existing house.
Material detailing of the addition is in keeping with all architectural detailing present in the existing structure. The addition creates a striking focal point for the house while responding to the style and intent of the original architecture.
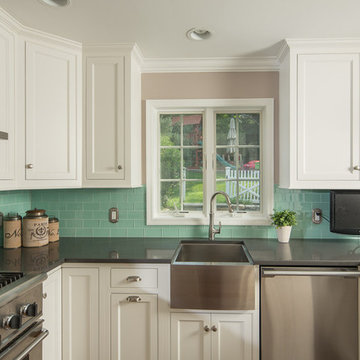
Inspiration for a mid-sized traditional u-shaped separate kitchen in New York with a farmhouse sink, recessed-panel cabinets, white cabinets, stainless steel benchtops, green splashback, subway tile splashback, stainless steel appliances and a peninsula.
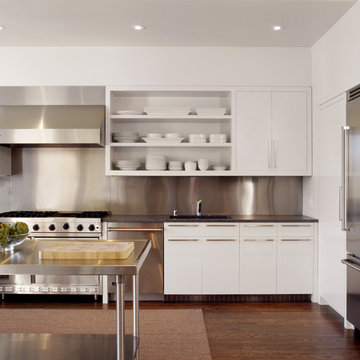
Modern l-shaped kitchen in San Francisco with stainless steel appliances, stainless steel benchtops, open cabinets, white cabinets, metallic splashback and metal splashback.
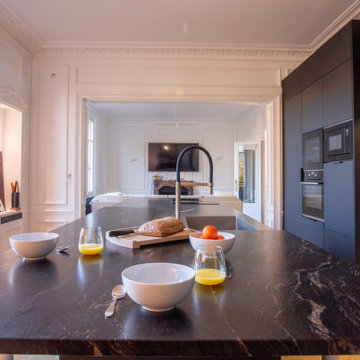
La parfaite alliance de l'ancien et du moderne avec cette cuisine MAXIMA 2.2 de chez Cesar installée dans un appartement de type haussmannien entièrement rénové.
Modèle Maxima 2.2 de chez Cesar avec façades en Fenix Noir totalement sans poignées sur l'îlot.
Poignées Filo alu noir sur la partie armoires.
Le plan de travail est en inox vibré de chez Barazza avec cuve inox intégrée par électrosoudure.
Table de cuisson avec dispositif aspirant BORA Classic.
Le mange debout est en granit Cheyenne doré finition cuir.
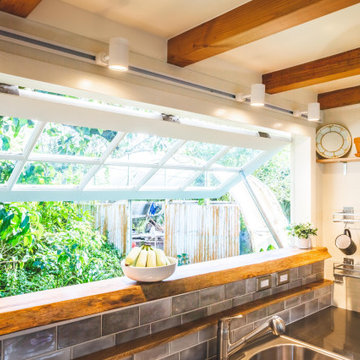
Thick curly Hawaiian mango wood acts as a sill for this awning pass-through window. It's almost a bartop on its own.
This coastal, contemporary Tiny Home features a warm yet industrial style kitchen with stainless steel counters and husky tool drawers with black cabinets. the silver metal counters are complimented by grey subway tiling as a backsplash against the warmth of the locally sourced curly mango wood windowsill ledge. I mango wood windowsill also acts as a pass-through window to an outdoor bar and seating area on the deck. Entertaining guests right from the kitchen essentially makes this a wet-bar. LED track lighting adds the right amount of accent lighting and brightness to the area. The window is actually a french door that is mirrored on the opposite side of the kitchen. This kitchen has 7-foot long stainless steel counters on either end. There are stainless steel outlet covers to match the industrial look. There are stained exposed beams adding a cozy and stylish feeling to the room. To the back end of the kitchen is a frosted glass pocket door leading to the bathroom. All shelving is made of Hawaiian locally sourced curly mango wood. A stainless steel fridge matches the rest of the style and is built-in to the staircase of this tiny home. Dish drying racks are hung on the wall to conserve space and reduce clutter.
Kitchen with Stainless Steel Benchtops Design Ideas
7
