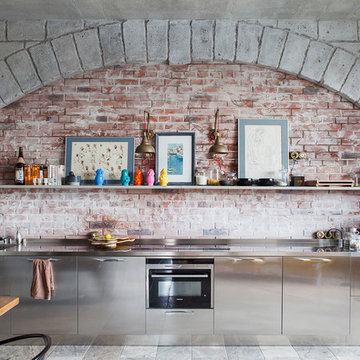Kitchen with Stainless Steel Benchtops Design Ideas
Refine by:
Budget
Sort by:Popular Today
1 - 20 of 67 photos
Item 1 of 3
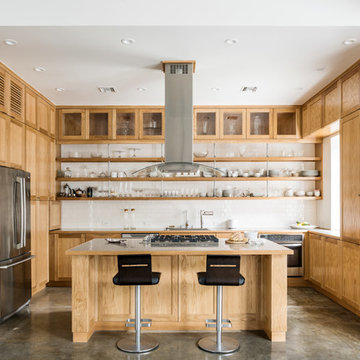
This project encompasses the renovation of two aging metal warehouses located on an acre just North of the 610 loop. The larger warehouse, previously an auto body shop, measures 6000 square feet and will contain a residence, art studio, and garage. A light well puncturing the middle of the main residence brightens the core of the deep building. The over-sized roof opening washes light down three masonry walls that define the light well and divide the public and private realms of the residence. The interior of the light well is conceived as a serene place of reflection while providing ample natural light into the Master Bedroom. Large windows infill the previous garage door openings and are shaded by a generous steel canopy as well as a new evergreen tree court to the west. Adjacent, a 1200 sf building is reconfigured for a guest or visiting artist residence and studio with a shared outdoor patio for entertaining. Photo by Peter Molick, Art by Karin Broker
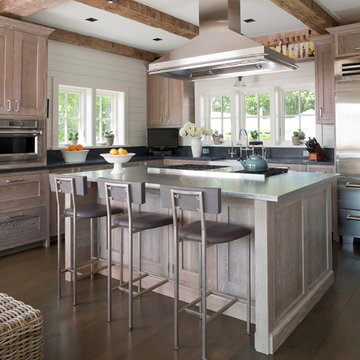
photos by Sequined Asphault Studio
We used Soapstone countertops and Steel on the Island. The cabinet are made out of French White Oak and the stain was custom from the manufacturer, Crown Point Cabinetry, in New Hampshire. We fell in love with the bar stools in this photo but are a discontinued item from a restaurant supply company.
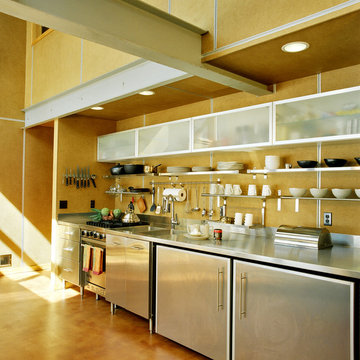
Embedded in a Colorado ski resort and accessible only via snowmobile during the winter season, this 1,000 square foot cabin rejects anything ostentatious and oversized, instead opting for a cozy and sustainable retreat from the elements.
This zero-energy grid-independent home relies greatly on passive solar siting and thermal mass to maintain a welcoming temperature even on the coldest days.
The Wee Ski Chalet was recognized as the Sustainability winner in the 2008 AIA Colorado Design Awards, and was featured in Colorado Homes & Lifestyles magazine’s Sustainability Issue.
Michael Shopenn Photography
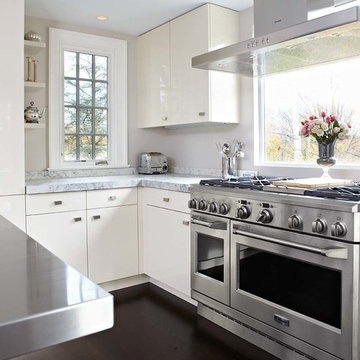
Paul Johnson Photography
This is an example of a contemporary kitchen in New York with flat-panel cabinets, beige cabinets, stainless steel benchtops and stainless steel appliances.
This is an example of a contemporary kitchen in New York with flat-panel cabinets, beige cabinets, stainless steel benchtops and stainless steel appliances.
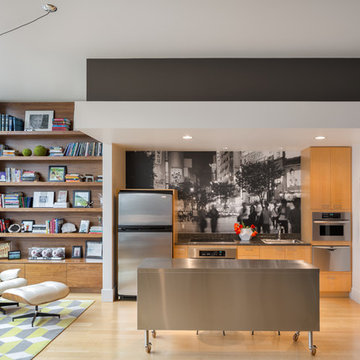
© Josh Partee 2013
Design ideas for a contemporary single-wall open plan kitchen in Portland with a drop-in sink, flat-panel cabinets, medium wood cabinets, stainless steel benchtops, multi-coloured splashback and stainless steel appliances.
Design ideas for a contemporary single-wall open plan kitchen in Portland with a drop-in sink, flat-panel cabinets, medium wood cabinets, stainless steel benchtops, multi-coloured splashback and stainless steel appliances.
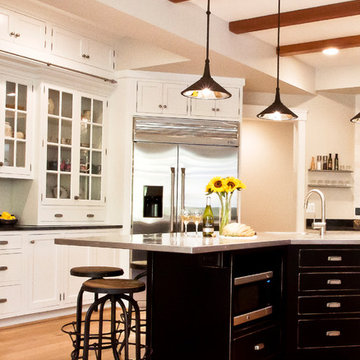
Kitchen Designer: Michael Macklin
Project completed in conjunction with Royce Jarrendt of The Lexington Group, who designed and built the custom home.
Project Features: Double-Tiered Cabinets with Glass Doors and Stainless Steel Library Ladder; Hammered Stainless Steel Countertops with Rivets; Custom Hammered Steel Hood; Two Cabinet Colors; Custom Distressed Finish;
Kitchen Perimeter Cabinets: Honey Brook Custom in Maple Wood with Dove White Paint; Nantucket Plain Inset Door Style with Flat Drawer Heads
Island Cabinets: Honey Brook Custom in Maple Wood with Custom Ebony Stain and Distressing # CS-3329-F; Nantucket Plain Inset Door Style with Flat Drawer Heads
Kitchen Perimeter Countertops: Soapstone
Island Countertops: Hammered Steel with Rivets
Floors: Clear Sealed White Oak; Installed by Floors by Dennis
Lighting Consultant: Erin Schwartz of Dominion Lighting
Photographs by Kelly Keul Duer and Virginia Vipperman
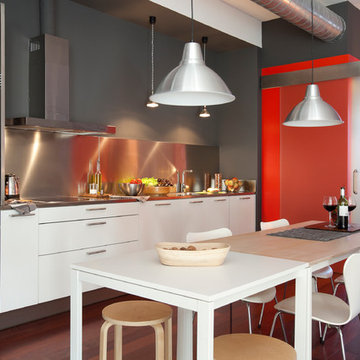
Inspiration for a mid-sized industrial single-wall open plan kitchen in Barcelona with flat-panel cabinets, white cabinets, metallic splashback, stainless steel appliances, no island, dark hardwood floors, stainless steel benchtops and metal splashback.
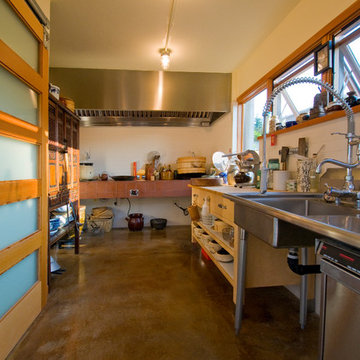
This 3,700 SF house is located on a mountain west of Portland and is subject to strong, continuous winds. In addition to traditional household functions, our clients requested a Chinese kitchen, a large library, a painting studio, and a courtyard.
Being accomplished cooks they wanted a second kitchen devoted to preparing Chinese foods that would be separate from the rest of the house. The courtyard is tucked into the hillside and surrounded on two sides by the house to protect it from the winds. The Chinese kitchen, main kitchen, and guest room open onto the courtyard. The living room, library and master bedroom have views of Mt Hood and St Helens. The painting studio has large north-facing windows.
Rastra block insulates the house from heat and cold and muffles the sound of the wind. The construction employs metal roof, wood windows and a radiant concrete floor. This well insulated house uses a geo-thermal system for heating and cooling. A 10 kW wind generator takes advantage of the site’s steady winds to supplement electric power.
Bruce Forster Photography
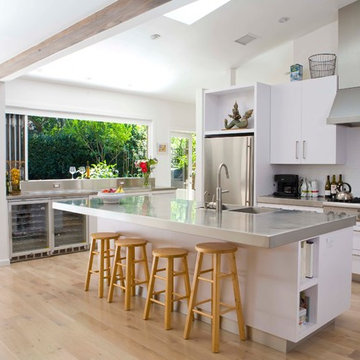
JACK COYIER
Inspiration for a contemporary galley open plan kitchen in Los Angeles with flat-panel cabinets, white cabinets, stainless steel benchtops, stainless steel appliances and an integrated sink.
Inspiration for a contemporary galley open plan kitchen in Los Angeles with flat-panel cabinets, white cabinets, stainless steel benchtops, stainless steel appliances and an integrated sink.
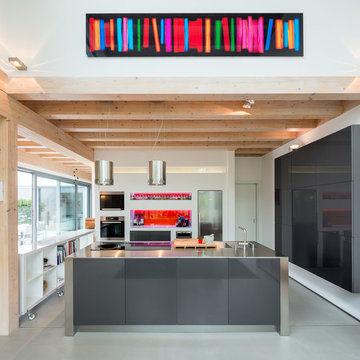
Stommel Haus
This is an example of a large modern open plan kitchen in Cologne with an integrated sink, flat-panel cabinets, grey cabinets, stainless steel appliances, with island, stainless steel benchtops and concrete floors.
This is an example of a large modern open plan kitchen in Cologne with an integrated sink, flat-panel cabinets, grey cabinets, stainless steel appliances, with island, stainless steel benchtops and concrete floors.
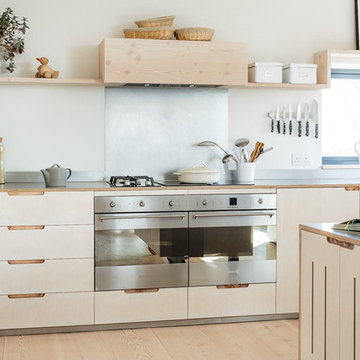
This image perfectly showcases the softness and neutral colours of the wood meeting the hardness of the metal. The contrast of the two is what adds such interest to this kitchen. It's not always about colour, materials in their raw form can add such drama. Behind the double Smeg oven is a brushed stainless steel sheet splashback bonded with plywood. The Dinesen flooring has been used as open shelving and to house the extractor fan.
Photo credit: Brett Charles
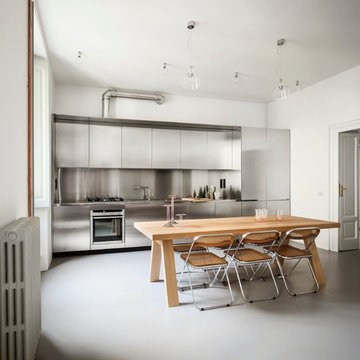
This is an example of a large contemporary single-wall eat-in kitchen in Milan with an integrated sink, flat-panel cabinets, stainless steel cabinets, stainless steel benchtops, metallic splashback, metal splashback, stainless steel appliances, porcelain floors and no island.
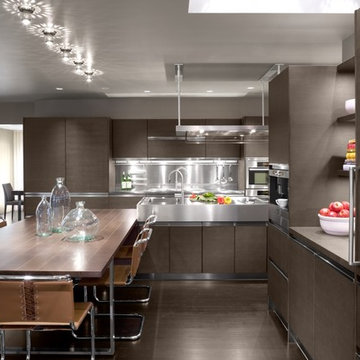
A kitchen that encourages extended gatherings. An integrated oak table is a pleasant place for casual meals, homework, or overflow food prep - and is never more than an arm's reach away from a cup of coffee or bottle of wine.
© John Horner Photography
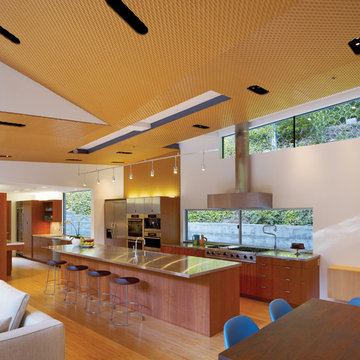
A view of the open kitchen with a window as a back splash.
Mid-sized modern open plan kitchen in San Francisco with stainless steel appliances, flat-panel cabinets, medium wood cabinets, stainless steel benchtops, an integrated sink and light hardwood floors.
Mid-sized modern open plan kitchen in San Francisco with stainless steel appliances, flat-panel cabinets, medium wood cabinets, stainless steel benchtops, an integrated sink and light hardwood floors.
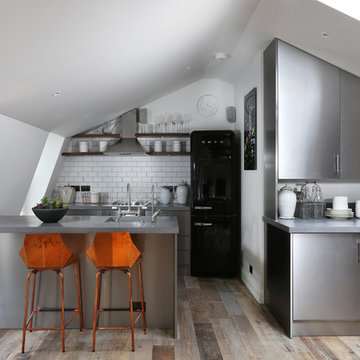
Alex Maguire
This is an example of a contemporary kitchen in London with flat-panel cabinets, stainless steel cabinets, stainless steel benchtops, white splashback, subway tile splashback, stainless steel appliances, a peninsula and dark hardwood floors.
This is an example of a contemporary kitchen in London with flat-panel cabinets, stainless steel cabinets, stainless steel benchtops, white splashback, subway tile splashback, stainless steel appliances, a peninsula and dark hardwood floors.
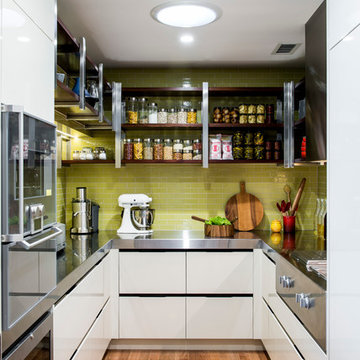
Design ideas for a small contemporary u-shaped separate kitchen in Brisbane with flat-panel cabinets, white cabinets, stainless steel benchtops, green splashback and medium hardwood floors.
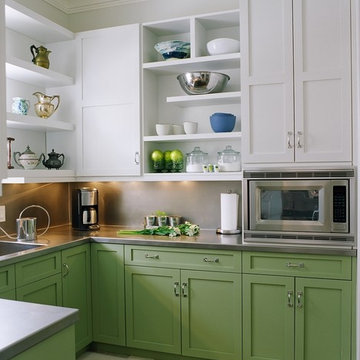
Designed by Melissa M. Sutherland, CKD, Allied ASID, Photo by Bill LaFevor
Vibra Stainless Steel Countertop and Backsplash with Integral Stainless Steel Sink by FourSeasons MetalWorks.
Kitchen Design and Cabinets by Hermitage Kitchen Design Gallery in Nashville, TN
Featured in online article at: http://www.homeportfolio.com/kitchen/kitchens-with-open-cabinets-and-shelving/
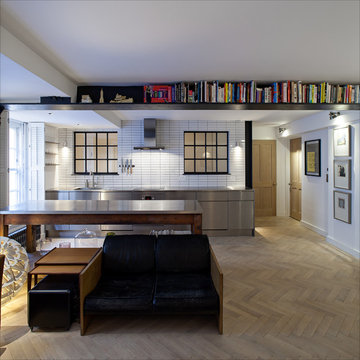
Peter Landers Photography
This is an example of an industrial single-wall kitchen in London with stainless steel benchtops.
This is an example of an industrial single-wall kitchen in London with stainless steel benchtops.
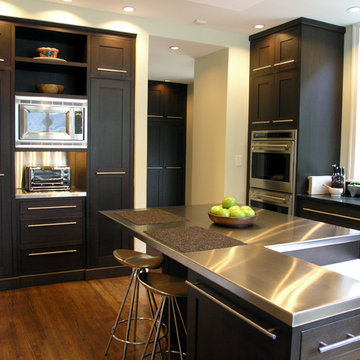
DCI Home Resource
www.DCIHomeResource.com
Inspiration for a contemporary kitchen in Charlotte with stainless steel benchtops, stainless steel appliances, dark wood cabinets and shaker cabinets.
Inspiration for a contemporary kitchen in Charlotte with stainless steel benchtops, stainless steel appliances, dark wood cabinets and shaker cabinets.
Kitchen with Stainless Steel Benchtops Design Ideas
1
