Kitchen with Open Cabinets and Stainless Steel Cabinets Design Ideas
Refine by:
Budget
Sort by:Popular Today
1 - 20 of 143 photos
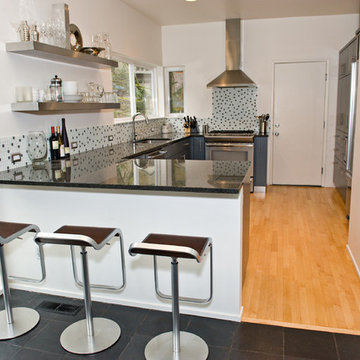
Modern u-shaped kitchen in Portland with multi-coloured splashback, mosaic tile splashback, open cabinets and stainless steel cabinets.
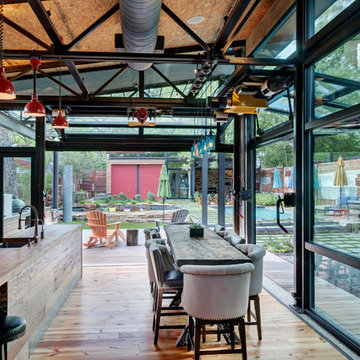
Photo: Charles Davis Smith, AIA
Industrial eat-in kitchen in Dallas with a farmhouse sink, open cabinets, stainless steel cabinets, wood benchtops, brick splashback, stainless steel appliances, medium hardwood floors and with island.
Industrial eat-in kitchen in Dallas with a farmhouse sink, open cabinets, stainless steel cabinets, wood benchtops, brick splashback, stainless steel appliances, medium hardwood floors and with island.
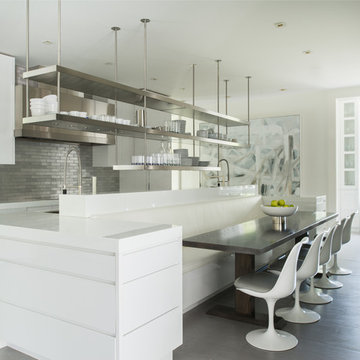
Jane Beiles
Design ideas for a contemporary eat-in kitchen in New York with recycled glass benchtops, with island, open cabinets, stainless steel cabinets, panelled appliances, metallic splashback and metal splashback.
Design ideas for a contemporary eat-in kitchen in New York with recycled glass benchtops, with island, open cabinets, stainless steel cabinets, panelled appliances, metallic splashback and metal splashback.
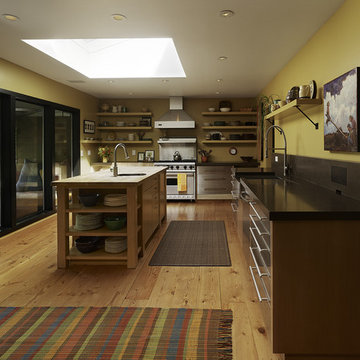
Design: Melissa Schmitt
Photos by Adrian Gregorutti
This is an example of a mid-sized contemporary l-shaped separate kitchen in San Francisco with stainless steel appliances, stainless steel cabinets, open cabinets, a farmhouse sink, light hardwood floors, with island and solid surface benchtops.
This is an example of a mid-sized contemporary l-shaped separate kitchen in San Francisco with stainless steel appliances, stainless steel cabinets, open cabinets, a farmhouse sink, light hardwood floors, with island and solid surface benchtops.
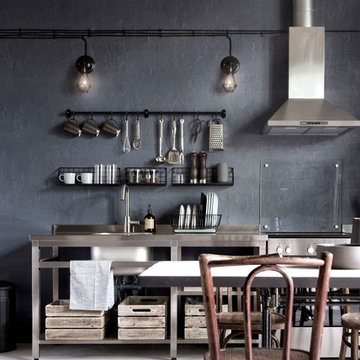
INT2 architecture
This is an example of a small industrial single-wall open plan kitchen in Moscow with open cabinets, stainless steel cabinets, stainless steel benchtops, stainless steel appliances, painted wood floors, no island and white floor.
This is an example of a small industrial single-wall open plan kitchen in Moscow with open cabinets, stainless steel cabinets, stainless steel benchtops, stainless steel appliances, painted wood floors, no island and white floor.
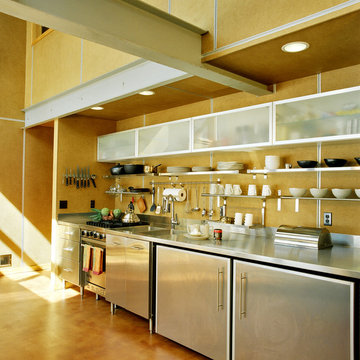
Embedded in a Colorado ski resort and accessible only via snowmobile during the winter season, this 1,000 square foot cabin rejects anything ostentatious and oversized, instead opting for a cozy and sustainable retreat from the elements.
This zero-energy grid-independent home relies greatly on passive solar siting and thermal mass to maintain a welcoming temperature even on the coldest days.
The Wee Ski Chalet was recognized as the Sustainability winner in the 2008 AIA Colorado Design Awards, and was featured in Colorado Homes & Lifestyles magazine’s Sustainability Issue.
Michael Shopenn Photography
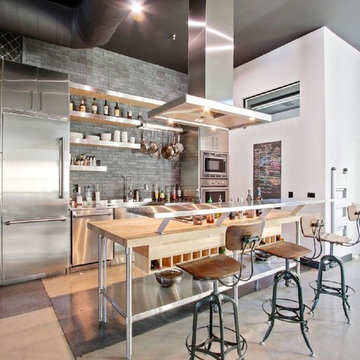
This is an example of an industrial galley eat-in kitchen in Orange County with a farmhouse sink, open cabinets, stainless steel cabinets, wood benchtops, grey splashback, brick splashback, stainless steel appliances, concrete floors, with island and grey floor.
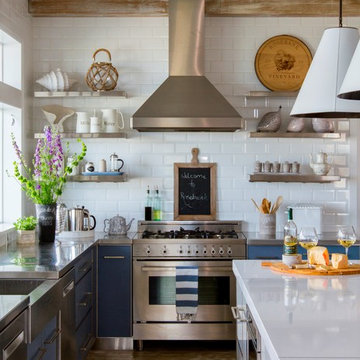
Photo of a beach style l-shaped kitchen in Jacksonville with stainless steel benchtops, white splashback, subway tile splashback, stainless steel appliances, with island, light hardwood floors, open cabinets and stainless steel cabinets.
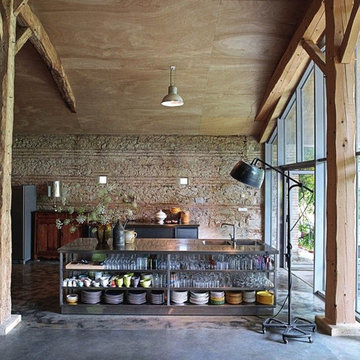
This is an example of a large industrial single-wall eat-in kitchen in Columbus with an integrated sink, open cabinets, stainless steel cabinets, stainless steel benchtops, stainless steel appliances, concrete floors, with island, grey floor and white benchtop.
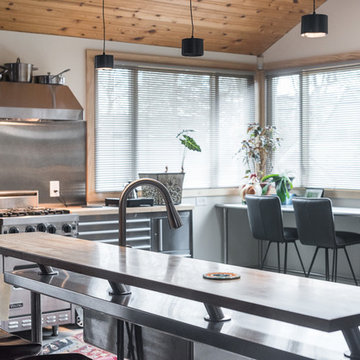
Given his background as a commercial bakery owner, the homeowner desired the space to have all of the function of commercial grade kitchens, but the warmth of an eat in domestic kitchen. Exposed commercial shelving functions as cabinet space for dish and kitchen tool storage. We met the challenge of creating an industrial space, by not doing conventional cabinetry, and adding an armoire for food storage. The original plain stainless sink unit, got a warm wood slab that will function as a breakfast bar. Large scale porcelain bronze tile, that met the functional and aesthetic desire for a concrete floor.
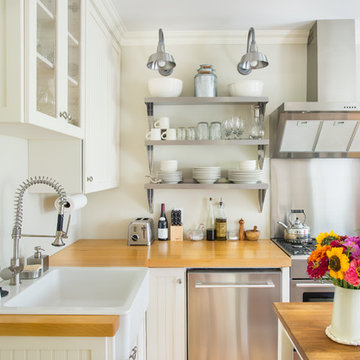
Photo: Danielle Sykes © 2015 Houzz
Design ideas for a country l-shaped kitchen in Boston with a farmhouse sink, open cabinets, stainless steel cabinets, wood benchtops, stainless steel appliances and with island.
Design ideas for a country l-shaped kitchen in Boston with a farmhouse sink, open cabinets, stainless steel cabinets, wood benchtops, stainless steel appliances and with island.
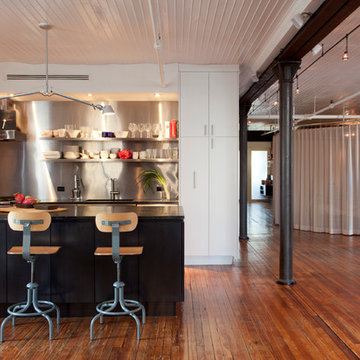
Photo by Antoine Bootz
This is an example of a small industrial galley open plan kitchen in New York with an integrated sink, open cabinets, stainless steel cabinets, soapstone benchtops, metallic splashback, stainless steel appliances, medium hardwood floors and with island.
This is an example of a small industrial galley open plan kitchen in New York with an integrated sink, open cabinets, stainless steel cabinets, soapstone benchtops, metallic splashback, stainless steel appliances, medium hardwood floors and with island.
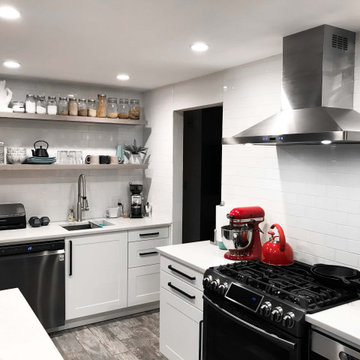
The PLFI 520 is a sleek island hood that looks great in any kitchen. This island range hood features a 600 CFM blower which will clean your kitchen air with ease. The power is adjustable too; in fact, you can turn the hood down to an ultra-quiet 100 CFM! The lower settings are great if you have guests over; all you need to do is push the button on the stainless steel control panel and that's it!
This island vent hood is manufactured in durable 430 stainless steel; it will last you several years! Speaking of lasting several years, the two LED lights are incredibly long-lasting – and they provide complete coverage of your cooktop!
As an added bonus, the baffle filters are dishwasher-safe, saving you time cleaning in your kitchen. Let your dishwasher do the work for you.
Check out some of the specs of our PLJI 520 below.
Hood Depth: 23.6"
Hood Height: 9.5"
Lights Type: 1.5w LED
Power: 110v / 60 Hz
Duct Size: 6
Sone: 5.3
Number of Lights: 4
To browse our PLFI 520 range hoods, click on the link below.
https://www.prolinerangehoods.com/catalogsearch/result/?q=PLJI%20520
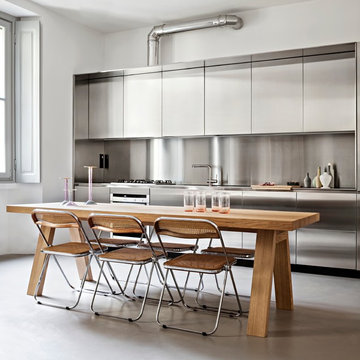
Mid-sized contemporary single-wall open plan kitchen in Milan with a drop-in sink, open cabinets, stainless steel cabinets, stainless steel benchtops and stainless steel appliances.
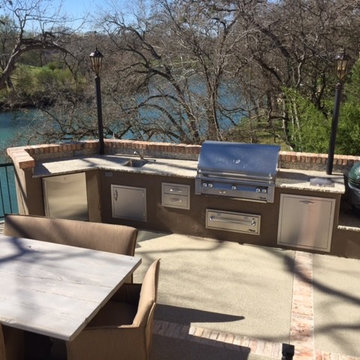
This is an example of a mid-sized modern u-shaped eat-in kitchen in Austin with a single-bowl sink, open cabinets, stainless steel cabinets, granite benchtops, beige splashback, cement tile splashback, stainless steel appliances, concrete floors and no island.
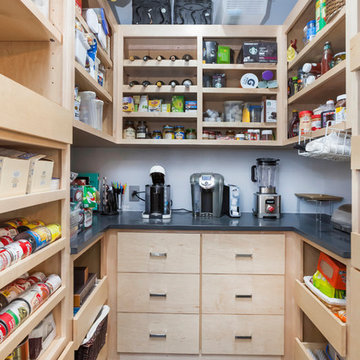
The Modern-Style Kitchen Includes Italian custom-made cabinetry, electrically operated, new custom-made pantries, granite backsplash, wood flooring and granite countertops. The kitchen island combined exotic quartzite and accent wood countertops. Appliances included: built-in refrigerator with custom hand painted glass panel, wolf appliances, and amazing Italian Terzani chandelier.
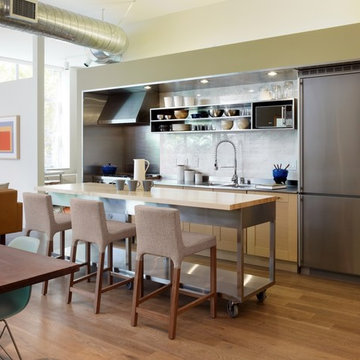
Eric Straudmeier
Photo of an industrial single-wall open plan kitchen in Los Angeles with stainless steel benchtops, open cabinets, an integrated sink, stainless steel cabinets, white splashback, stone slab splashback and stainless steel appliances.
Photo of an industrial single-wall open plan kitchen in Los Angeles with stainless steel benchtops, open cabinets, an integrated sink, stainless steel cabinets, white splashback, stone slab splashback and stainless steel appliances.
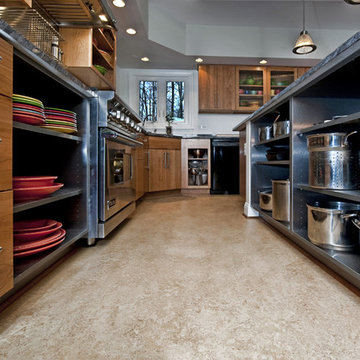
Mimicking a commercial kitchen, open base cabinetry both along the wall and in the island makes accessing items a snap for the chef. Metal cabinetry is more durable for throwing around pots and pans.
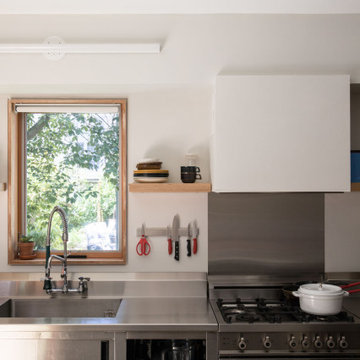
Stainless steel kitchen with a view to the garden
Photo of a mid-sized modern kitchen in New York with an undermount sink, open cabinets, stainless steel cabinets, stainless steel benchtops, grey splashback, stainless steel appliances, light hardwood floors, with island, brown floor and grey benchtop.
Photo of a mid-sized modern kitchen in New York with an undermount sink, open cabinets, stainless steel cabinets, stainless steel benchtops, grey splashback, stainless steel appliances, light hardwood floors, with island, brown floor and grey benchtop.
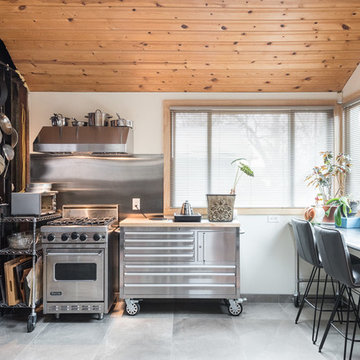
Given his background as a commercial bakery owner, the homeowner desired the space to have all of the function of commercial grade kitchens, but the warmth of an eat in domestic kitchen. Exposed commercial shelving functions as cabinet space for dish and kitchen tool storage. We met the challenge of creating an industrial space, by not doing conventional cabinetry, and adding an armoire for food storage. The original plain stainless sink unit, got a warm wood slab that will function as a breakfast bar. Large scale porcelain bronze tile, that met the functional and aesthetic desire for a concrete floor.
Kitchen with Open Cabinets and Stainless Steel Cabinets Design Ideas
1