Kitchen with Recessed-panel Cabinets and Stainless Steel Cabinets Design Ideas
Refine by:
Budget
Sort by:Popular Today
1 - 20 of 144 photos
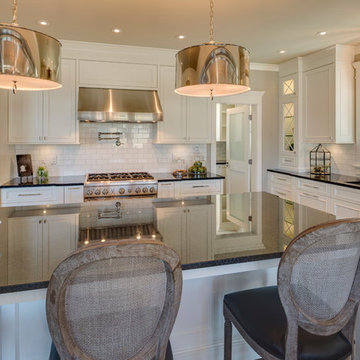
This is an example of a mid-sized traditional l-shaped eat-in kitchen in Vancouver with an undermount sink, recessed-panel cabinets, stainless steel cabinets, granite benchtops, white splashback, subway tile splashback, stainless steel appliances, medium hardwood floors and with island.
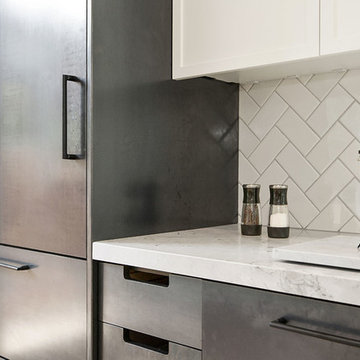
Custom kitchen featuring herringbone tiles, natural quartz countertop, raw steel kitchen cabinets and wine rack.
Architect: Red Dot Studio - Karen Curtiss
Photographer: Joseph Schell
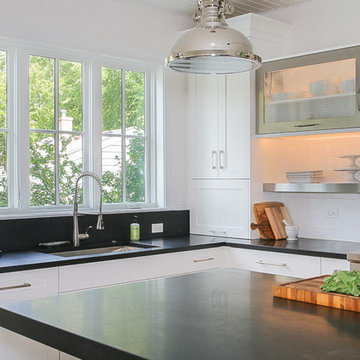
designed by Geneva Cabinet Gallery, Geneva IL
Inspiration for a large transitional l-shaped kitchen pantry in Chicago with recessed-panel cabinets, stainless steel cabinets, granite benchtops, white splashback, porcelain splashback, medium hardwood floors, with island, an undermount sink and stainless steel appliances.
Inspiration for a large transitional l-shaped kitchen pantry in Chicago with recessed-panel cabinets, stainless steel cabinets, granite benchtops, white splashback, porcelain splashback, medium hardwood floors, with island, an undermount sink and stainless steel appliances.
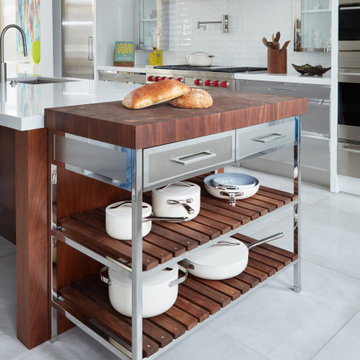
The homeowner was eager to update her dated kitchen into a modern yet functional space for both entertaining and cooking. The DEANE team worked to deliver a sophisticated, industrial vibe, leveraging unique materials and memorable accessories. The kitchen was outfitted with the full suite of SubZero/Wolf appliances and accessories to create a true chef’s kitchen for this family of six. The 48” range with griddle was a necessity, in addition to a convection oven, steam oven, and warming drawer. The decision was made to dedicate a refrigerator column to beverages with an independent ice maker by the beverage bar.
The white powder-coated convex hood is accented with polished stainless steel metal strapping. It is flanked by cabinetry columns with integrated LED lighting on either side, which have been recessed into the wall, projecting slightly to feel like professional displays. Satin stainless steel drawer fronts with polished trim for dramatic effect shine on the lower cabinetry on the cooking wall as well as the display and upper cabinetry on the opposite wall, adding a mix of transitional white cabinetry for warmth and variety. The backsplash is a 2 1/2 x 10 1/2 ceramic tile installed in a contemporary ‘stacked’ pattern, balanced by Calacatta quartz countertops. A finishing touch was to replace wood floors with 2×2 ft porcelain tiles that are warmed by radiant heat.
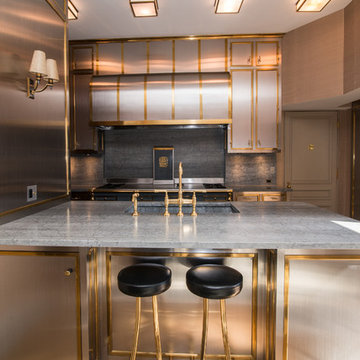
Krzysztof Hotlos
Inspiration for a mid-sized traditional single-wall kitchen in Chicago with marble benchtops, stone slab splashback, a peninsula, an integrated sink, grey splashback, stainless steel cabinets, stainless steel appliances, recessed-panel cabinets and medium hardwood floors.
Inspiration for a mid-sized traditional single-wall kitchen in Chicago with marble benchtops, stone slab splashback, a peninsula, an integrated sink, grey splashback, stainless steel cabinets, stainless steel appliances, recessed-panel cabinets and medium hardwood floors.

This is an example of a mid-sized traditional l-shaped eat-in kitchen in London with a drop-in sink, recessed-panel cabinets, stainless steel cabinets, marble benchtops, ceramic splashback, stainless steel appliances, with island, grey floor, yellow benchtop, coffered, multi-coloured splashback and limestone floors.
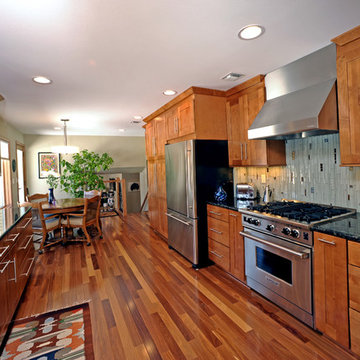
Featuring a GE Advantium convection oven and a Jenn-Aire 36" refrigerator with a bottom freezer. A 30" Wolf four burner gas range is shown with a flanking pan storage and pull out spice rack for the gourmet chef.
As 30" Nouveau Pro wall hood features a modern canopy and maintains the rectangular lines throughout the kitchen.
The homeowner loves the look of a farmhouse / apron front sink with the clean stainless finish to match the other appliances. A Kohler Verity stainless steel sink was selected with an easy-to-use Kohler gooseneck faucet.
Aligning with the homeowner's request for a warmer wood feel, we decided upon maple cabinets in a Praline finish and New Global Exotics Natural Cumaru hardwood flooring extending through the hall to the front entry. The multi colored hardwood floor accentuates the cabinets and adds visual interest through color and contrast.
Additional complimentary features are the Volga Blue granite tops, custom glass tile backsplash, new stainless steel appliances and task lighting under all wall cabinets and behind all cabinets with glass doors.
Long stainless steel bar pulls and the glass tile were used to emphasize the vertical shift in the kitchen appearance and add an artistic flare.
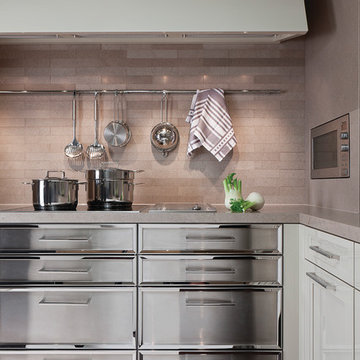
SieMatic
Photo of a contemporary eat-in kitchen in San Diego with recessed-panel cabinets, stainless steel cabinets, limestone benchtops, beige splashback and stone tile splashback.
Photo of a contemporary eat-in kitchen in San Diego with recessed-panel cabinets, stainless steel cabinets, limestone benchtops, beige splashback and stone tile splashback.
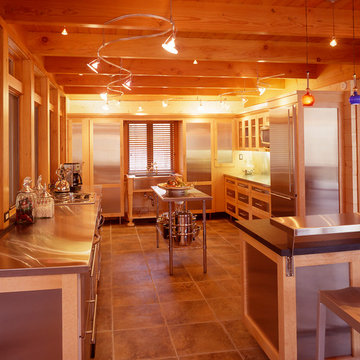
Mid-sized country u-shaped open plan kitchen in Other with a farmhouse sink, recessed-panel cabinets, stainless steel cabinets, stainless steel benchtops, grey splashback and stainless steel appliances.
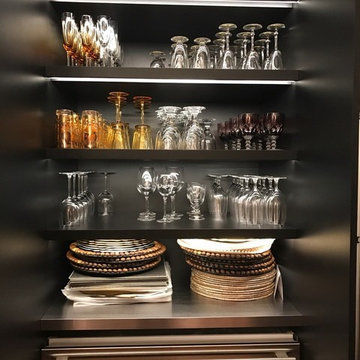
Photo of a large modern kitchen in New York with recessed-panel cabinets, stainless steel cabinets, multi-coloured splashback, marble splashback, stainless steel appliances, light hardwood floors, with island, brown floor and multi-coloured benchtop.
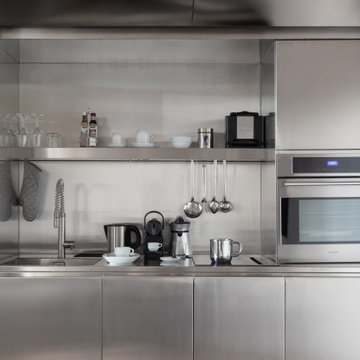
This is an example of a small contemporary single-wall eat-in kitchen in Rome with an integrated sink, recessed-panel cabinets, stainless steel cabinets, stainless steel benchtops, grey splashback, metal splashback, stainless steel appliances and grey benchtop.
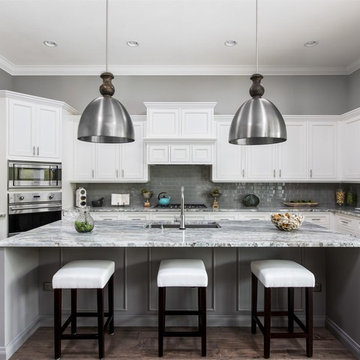
This Custom Windermere homes features 5 bedrooms and 7 bathrooms. Square footage totals 3,765 including an entertainment patio with fireplace, pool and infinity spa. See the full listing at this link: http://www.centralfloridahomes.com/featuredlisting/12217-montalcino-cir-windermere-fl-34786
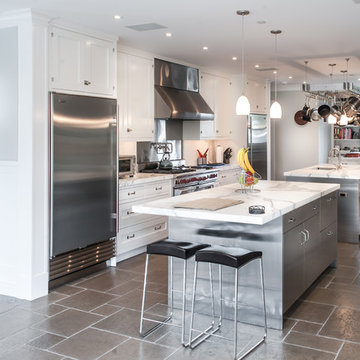
This is an example of a large transitional u-shaped separate kitchen in New York with recessed-panel cabinets, stainless steel cabinets, marble benchtops, stainless steel appliances, slate floors and multiple islands.
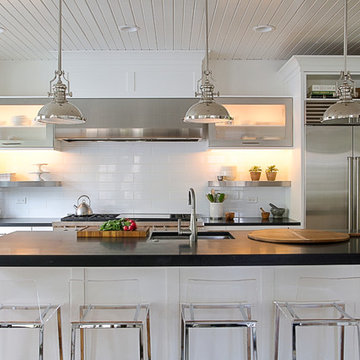
Designed by Lynn Havlicek, Victoria Johnson at Geneva Cabinet Gallery, Geneva, IL
Design ideas for a large transitional l-shaped kitchen pantry in Chicago with an undermount sink, recessed-panel cabinets, stainless steel cabinets, granite benchtops, white splashback, porcelain splashback, stainless steel appliances, medium hardwood floors and with island.
Design ideas for a large transitional l-shaped kitchen pantry in Chicago with an undermount sink, recessed-panel cabinets, stainless steel cabinets, granite benchtops, white splashback, porcelain splashback, stainless steel appliances, medium hardwood floors and with island.
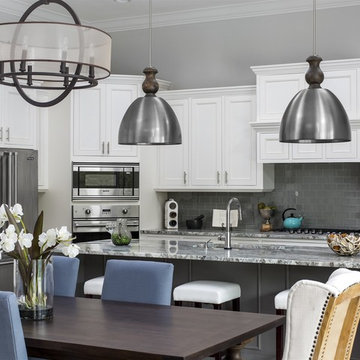
This Custom Windermere homes features 5 bedrooms and 7 bathrooms. Square footage totals 3,765 including an entertainment patio with fireplace, pool and infinity spa. See the full listing at this link: http://www.centralfloridahomes.com/featuredlisting/12217-montalcino-cir-windermere-fl-34786
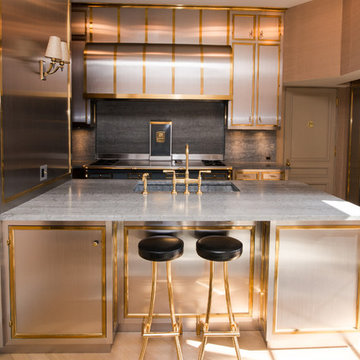
Krzysztof Hotlos
Inspiration for a mid-sized traditional single-wall kitchen in Chicago with marble benchtops, stone slab splashback, a peninsula, an integrated sink, recessed-panel cabinets, stainless steel cabinets, grey splashback, stainless steel appliances and medium hardwood floors.
Inspiration for a mid-sized traditional single-wall kitchen in Chicago with marble benchtops, stone slab splashback, a peninsula, an integrated sink, recessed-panel cabinets, stainless steel cabinets, grey splashback, stainless steel appliances and medium hardwood floors.
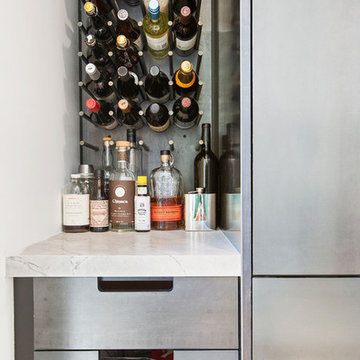
Custom kitchen featuring herringbone tiles, natural quartz countertop, raw steel kitchen cabinets and wine rack.
Architect: Red Dot Studio - Karen Curtiss
Photographer: Joseph Schell
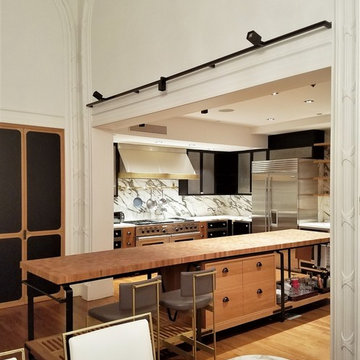
Spacious Penthouse Kitchen features: A custom fabricated March Worktable Island, Stainless Appliances, A stainless brass-trimmed Hood, Polished black lower cabinets with stainless trim details, Black upper cabinets with Mesh inlaid doors, modern modern lighting, and open shelving.
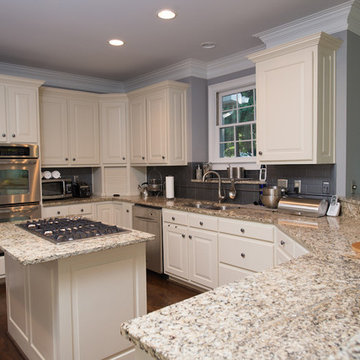
Photo of a mid-sized transitional u-shaped separate kitchen in Miami with a double-bowl sink, recessed-panel cabinets, stainless steel cabinets, granite benchtops, grey splashback, subway tile splashback, stainless steel appliances, dark hardwood floors and with island.
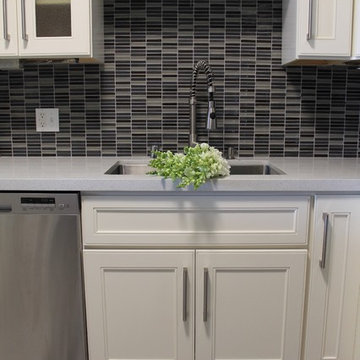
Mid-sized transitional u-shaped separate kitchen in San Francisco with a double-bowl sink, stainless steel cabinets, stainless steel appliances, ceramic floors, recessed-panel cabinets, quartz benchtops, multi-coloured splashback, matchstick tile splashback, a peninsula and grey floor.
Kitchen with Recessed-panel Cabinets and Stainless Steel Cabinets Design Ideas
1