Kitchen with Stainless Steel Cabinets and White Splashback Design Ideas
Refine by:
Budget
Sort by:Popular Today
1 - 20 of 858 photos
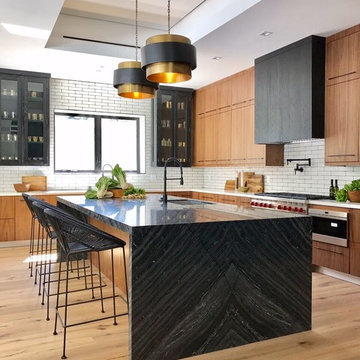
This is an example of a contemporary l-shaped kitchen in Los Angeles with flat-panel cabinets, stainless steel cabinets, white splashback, subway tile splashback, stainless steel appliances and with island.
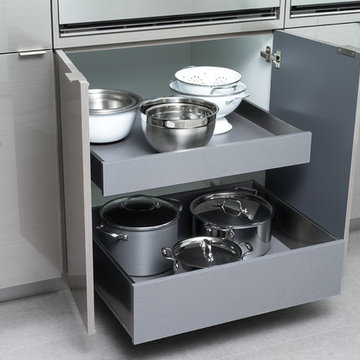
This contemporary kitchen features the NEW Stainless Steel Drawers and Roll-Out Shelves from Dura Supreme Cabinetry. The Bria (frameless) cabinets in Dura Supreme's "White" and Wired-Foil cabinets in Dura Supreme's "Wired-Mercury" are a great combination of cabinetry for creating the clean sleek look of this modern two-tone kitchen design.
Dura Supreme Cabinetry is excited to introduce NEW Stainless Steel Drawers and Roll-Out Shelves for their Bria Cabinetry (Frameless / Full-Access product line). For a limited time, this new metal drawer system is available exclusively from Dura Supreme as they partnered with Blum to be the first American manufacturer to bring it to market.
Dura Supreme’s Stainless Steel Drawers and Roll-Out Shelves are an attractive option for any kitchen design. Sleek, double-wall, stainless steel sides are only ½” thick and work with many of Dura Supreme’s wood drawer accessories, as well as the coordinating gray metal accessories designed specifically for Stainless Steel drawers. Concealed, undermount glides are integrated into the sides and are self-closing with a soft-close feature.
Our new Stainless Steel drawer option provides a contemporary alternative to our classic Maple dovetailed drawer. For homeowners that favor Transitional or Contemporary styling, this sleek, high-performance drawer system will be ideal!
Request a FREE Dura Supreme Brochure:
http://www.durasupreme.com/request-brochure
Find a Dura Supreme Showroom in your area:
http://www.durasupreme.com/dealer-locator
Want to become a Dura Supreme Dealer? Go to:
http://www.durasupreme.com/new-dealer-inquiry
To view a video and more info about this product go to: http://www.durasupreme.com/storage-solutions/stainless-steel-drawers-roll-outs
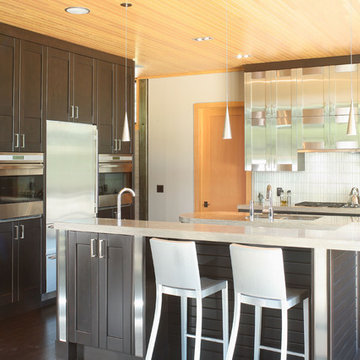
Rion Rizzo, Creative Sources Photography, Kitchen cabinets by Signature Kitchens.
Design ideas for a contemporary kitchen in Charleston with shaker cabinets, stainless steel cabinets, white splashback and stainless steel appliances.
Design ideas for a contemporary kitchen in Charleston with shaker cabinets, stainless steel cabinets, white splashback and stainless steel appliances.
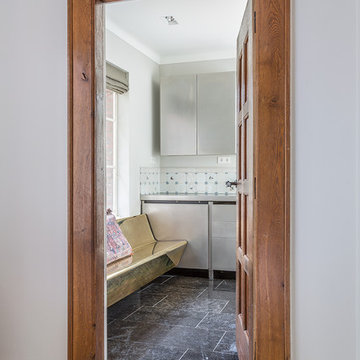
Photo Credits: Alfred Momotenko
Inspiration for a small traditional l-shaped separate kitchen in Amsterdam with an undermount sink, flat-panel cabinets, stainless steel cabinets, stainless steel benchtops, white splashback, porcelain splashback, stainless steel appliances and marble floors.
Inspiration for a small traditional l-shaped separate kitchen in Amsterdam with an undermount sink, flat-panel cabinets, stainless steel cabinets, stainless steel benchtops, white splashback, porcelain splashback, stainless steel appliances and marble floors.

Design ideas for a mid-sized traditional l-shaped eat-in kitchen in London with a drop-in sink, recessed-panel cabinets, stainless steel cabinets, marble benchtops, white splashback, ceramic splashback, stainless steel appliances, limestone floors, with island, grey floor, white benchtop and coffered.
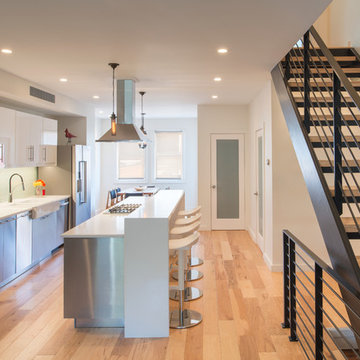
View of open concept space on first floor with new custom kitchen and dining beyond. Custom Stair to second floor also shown.
John Cole Photography
This is an example of a small modern single-wall eat-in kitchen in DC Metro with a farmhouse sink, flat-panel cabinets, stainless steel cabinets, quartzite benchtops, white splashback, subway tile splashback, stainless steel appliances, light hardwood floors and with island.
This is an example of a small modern single-wall eat-in kitchen in DC Metro with a farmhouse sink, flat-panel cabinets, stainless steel cabinets, quartzite benchtops, white splashback, subway tile splashback, stainless steel appliances, light hardwood floors and with island.
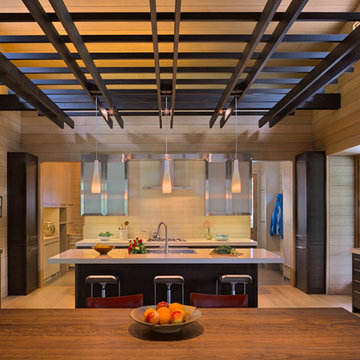
The Fontana Bridge residence is a mountain modern lake home located in the mountains of Swain County. The LEED Gold home is mountain modern house designed to integrate harmoniously with the surrounding Appalachian mountain setting. The understated exterior and the thoughtfully chosen neutral palette blend into the topography of the wooded hillside.
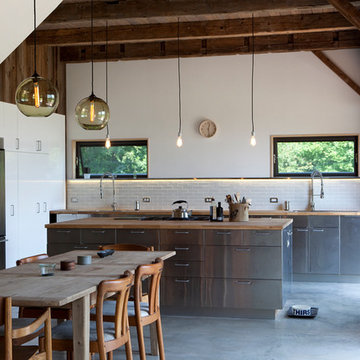
The goal of this project was to build a house that would be energy efficient using materials that were both economical and environmentally conscious. Due to the extremely cold winter weather conditions in the Catskills, insulating the house was a primary concern. The main structure of the house is a timber frame from an nineteenth century barn that has been restored and raised on this new site. The entirety of this frame has then been wrapped in SIPs (structural insulated panels), both walls and the roof. The house is slab on grade, insulated from below. The concrete slab was poured with a radiant heating system inside and the top of the slab was polished and left exposed as the flooring surface. Fiberglass windows with an extremely high R-value were chosen for their green properties. Care was also taken during construction to make all of the joints between the SIPs panels and around window and door openings as airtight as possible. The fact that the house is so airtight along with the high overall insulatory value achieved from the insulated slab, SIPs panels, and windows make the house very energy efficient. The house utilizes an air exchanger, a device that brings fresh air in from outside without loosing heat and circulates the air within the house to move warmer air down from the second floor. Other green materials in the home include reclaimed barn wood used for the floor and ceiling of the second floor, reclaimed wood stairs and bathroom vanity, and an on-demand hot water/boiler system. The exterior of the house is clad in black corrugated aluminum with an aluminum standing seam roof. Because of the extremely cold winter temperatures windows are used discerningly, the three largest windows are on the first floor providing the main living areas with a majestic view of the Catskill mountains.
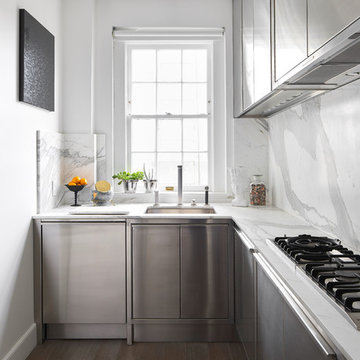
Jonathan Mitchell
Design ideas for a small contemporary l-shaped kitchen in San Francisco with an undermount sink, flat-panel cabinets, stainless steel cabinets, white splashback, stone slab splashback, dark hardwood floors, no island, brown floor and white benchtop.
Design ideas for a small contemporary l-shaped kitchen in San Francisco with an undermount sink, flat-panel cabinets, stainless steel cabinets, white splashback, stone slab splashback, dark hardwood floors, no island, brown floor and white benchtop.
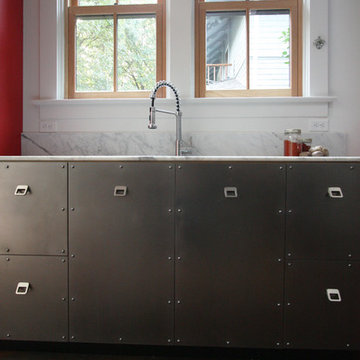
Portland modern whole house remodel and addition.
Inspiration for a mid-sized eclectic galley eat-in kitchen in Portland with an undermount sink, flat-panel cabinets, stainless steel cabinets, stainless steel benchtops, white splashback, medium hardwood floors and no island.
Inspiration for a mid-sized eclectic galley eat-in kitchen in Portland with an undermount sink, flat-panel cabinets, stainless steel cabinets, stainless steel benchtops, white splashback, medium hardwood floors and no island.

キッチンの背面には冷蔵庫や日本酒冷蔵庫が入る家具、キッチンの奥は調理家電、食器、食材、掃除道具等を収納できるパントリーになっています。
パントリー、冷蔵庫の上部はロフトスペース。
Photo by Masao Nishikawa
Inspiration for a mid-sized modern single-wall open plan kitchen in Tokyo Suburbs with light hardwood floors, brown floor, an integrated sink, beaded inset cabinets, stainless steel cabinets, stainless steel benchtops, white splashback, shiplap splashback, stainless steel appliances, no island and timber.
Inspiration for a mid-sized modern single-wall open plan kitchen in Tokyo Suburbs with light hardwood floors, brown floor, an integrated sink, beaded inset cabinets, stainless steel cabinets, stainless steel benchtops, white splashback, shiplap splashback, stainless steel appliances, no island and timber.
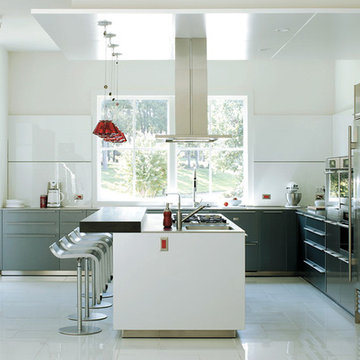
This is an example of a large contemporary u-shaped eat-in kitchen in Little Rock with an undermount sink, flat-panel cabinets, stainless steel cabinets, stainless steel benchtops, white splashback, glass sheet splashback, stainless steel appliances, porcelain floors and with island.

Two Officine Gullo Kitchens, one indoor and one outdoor, embody the heart and soul of the living area of
a stunning Rancho Santa Fe Villa, curated by the American interior designer Susan Spath and her studio.
For this project, Susan Spath and her studio were looking for a company that could recreate timeless
settings that could be completely in line with the functional needs, lifestyle, and culinary habits of the client.
Officine Gullo, with its endless possibilities for customized style was the perfect answer to the needs of the US
designer, creating two unique kitchen solutions: indoor and outdoor.
The indoor kitchen is the main feature of a large living area that includes kitchen and dining room. Its
design features an elegant combination of materials and colors, where Pure White (RAL9010) woodwork,
Grey Vein marble, Light Grey (RAL7035) steel painted finishes, and iconic chromed brass finishes all come
together and blend in harmony.
The main cooking area consists of a Fiorentina 150 cooker, an extremely versatile, high-tech, and
functional model. It is flanked by two wood columns with a white lacquered finish for domestic appliances. The
cooking area has been completed with a sophisticated professional hood and enhanced with a Carrara
marble wall panel, which can be found on both countertops and cooking islands.
In the center of the living area are two symmetrical cooking islands, each one around 6.5 ft/2 meters long. The first cooking island acts as a recreational space and features a breakfast area with a cantilever top. The owners needed this area to be a place to spend everyday moments with family and friends and, at the occurrence, become a functional area for large ceremonies and banquets. The second island has been dedicated to preparing and washing food and has been specifically designed to be used by the chefs. The islands also contain a wine refrigerator and a pull-out TV.
The kitchen leads out directly into a leafy garden that can also be seen from the washing area window.
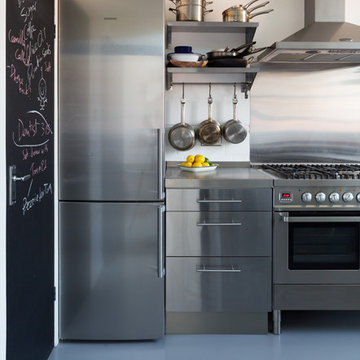
Paul Craig
Photo of a mid-sized scandinavian u-shaped separate kitchen in London with an integrated sink, flat-panel cabinets, stainless steel cabinets, stainless steel benchtops, white splashback, ceramic splashback, stainless steel appliances and no island.
Photo of a mid-sized scandinavian u-shaped separate kitchen in London with an integrated sink, flat-panel cabinets, stainless steel cabinets, stainless steel benchtops, white splashback, ceramic splashback, stainless steel appliances and no island.
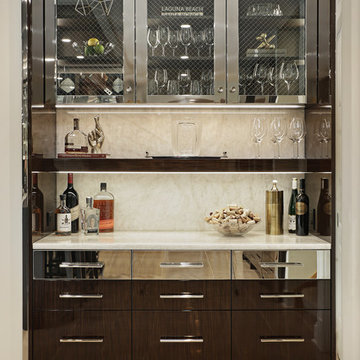
This is an example of an expansive modern u-shaped open plan kitchen in Chicago with a triple-bowl sink, flat-panel cabinets, stainless steel cabinets, quartzite benchtops, white splashback, stone slab splashback, stainless steel appliances, porcelain floors, with island, beige floor and white benchtop.
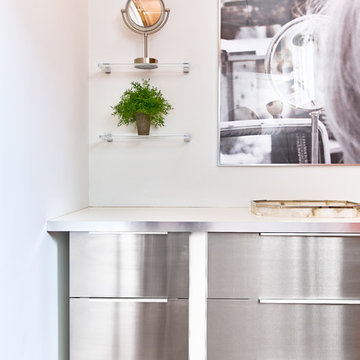
Andrea Pietrangeli
http://andrea.media/
This is an example of a small scandinavian single-wall kitchen pantry in Providence with an integrated sink, flat-panel cabinets, stainless steel cabinets, quartzite benchtops, white splashback, stainless steel appliances, medium hardwood floors, brown floor and white benchtop.
This is an example of a small scandinavian single-wall kitchen pantry in Providence with an integrated sink, flat-panel cabinets, stainless steel cabinets, quartzite benchtops, white splashback, stainless steel appliances, medium hardwood floors, brown floor and white benchtop.
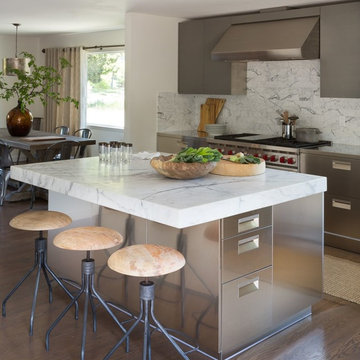
Stainless Steel cabinetry with Italia handle. Arclinea stainless steel countertop with welded sink. Wall units with Clay Oak finish.
Photography: David Duncan Livingston
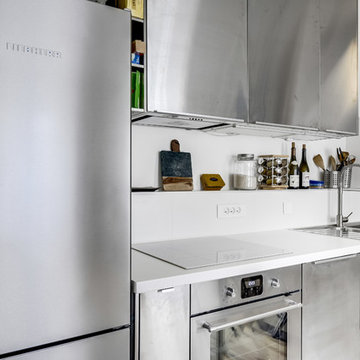
Shoootin
Design ideas for a mid-sized contemporary single-wall open plan kitchen in Paris with an undermount sink, stainless steel cabinets, white splashback, stainless steel appliances, ceramic floors, no island, white floor and white benchtop.
Design ideas for a mid-sized contemporary single-wall open plan kitchen in Paris with an undermount sink, stainless steel cabinets, white splashback, stainless steel appliances, ceramic floors, no island, white floor and white benchtop.
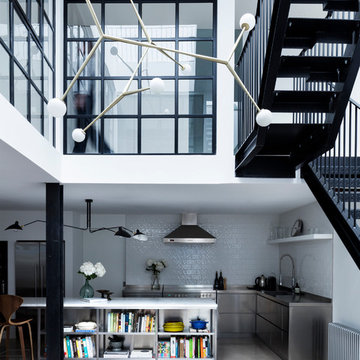
This former garment factory in Bethnal Green had previously been used as a commercial office before being converted into a large open plan live/work unit nearly ten years ago. The challenge: how to retain an open plan arrangement whilst creating defined spaces and adding a second bedroom.
By opening up the enclosed stairwell and incorporating the vertical circulation into the central atrium, we were able to add space, light and volume to the main living areas. Glazing is used throughout to bring natural light deeper into the floor plan, with obscured glass panels creating privacy for the fully refurbished bathrooms and bedrooms. The glazed atrium visually connects both floors whilst separating public and private spaces.
The industrial aesthetic of the original building has been preserved with a bespoke stainless steel kitchen, open metal staircase and exposed steel columns, complemented by the new metal-framed atrium glazing, and poured concrete resin floor.
Photographer: Rory Gardiner
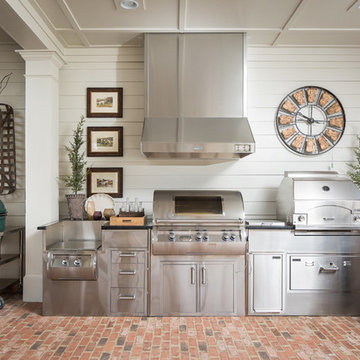
An indoor/outdoor kitchen, living, and dining area by t-Olive Properties (www.toliveproperties.com). Photo by David Cannon (www.davidcannonphotography.com)
Kitchen with Stainless Steel Cabinets and White Splashback Design Ideas
1