Kitchen with a Drop-in Sink and Stone Slab Splashback Design Ideas
Refine by:
Budget
Sort by:Popular Today
1 - 20 of 3,855 photos
Item 1 of 3

Design ideas for a mid-sized contemporary galley open plan kitchen in Sydney with a drop-in sink, flat-panel cabinets, marble benchtops, grey splashback, stone slab splashback, stainless steel appliances, medium hardwood floors, with island and grey benchtop.
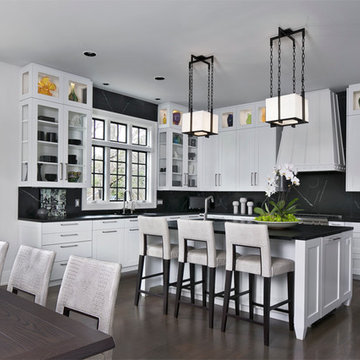
Large contemporary l-shaped eat-in kitchen in Detroit with a drop-in sink, shaker cabinets, white cabinets, soapstone benchtops, black splashback, stone slab splashback, stainless steel appliances, dark hardwood floors, with island and brown floor.
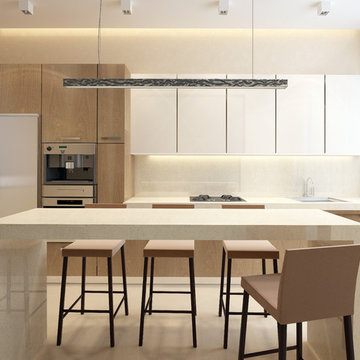
Inspiration for a mid-sized modern single-wall kitchen in Minneapolis with a drop-in sink, flat-panel cabinets, white cabinets, quartz benchtops, beige splashback, stone slab splashback, stainless steel appliances, with island and beige floor.
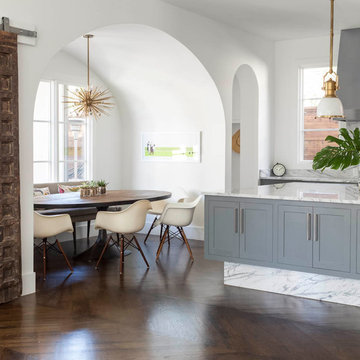
Nathan Schroder Photography
BK Design Studio
Robert Elliott Custom Homes
Inspiration for a contemporary galley open plan kitchen in Dallas with a drop-in sink, shaker cabinets, grey cabinets, marble benchtops, white splashback, stone slab splashback, stainless steel appliances, dark hardwood floors and with island.
Inspiration for a contemporary galley open plan kitchen in Dallas with a drop-in sink, shaker cabinets, grey cabinets, marble benchtops, white splashback, stone slab splashback, stainless steel appliances, dark hardwood floors and with island.
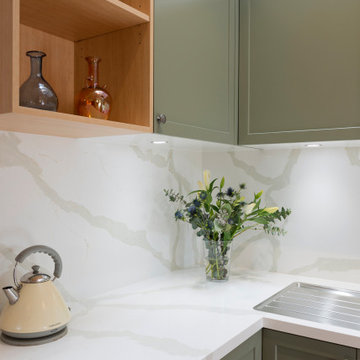
The brief from the homeowners was that an existing antique buffet & hutch and also a painted, timber island trolley were to be retained and used as inspiration for the new kitchen cabinetry. The colours of the new cabinets were directly inspired by these antique items with the soft, olive hue drawn from the distressed, island trolley. The kitchen design however takes a more contemporary approach with engineered quartz benchtops and splashbacks, clean lines and modern appliances including a fully integrated dishwasher. The homeowners were thrilled with the improved functionality of their new kitchen as well as the ease at which it fits into their traditional style home.
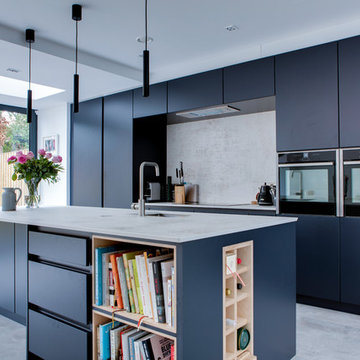
Mid-sized contemporary galley open plan kitchen in Dublin with a drop-in sink, flat-panel cabinets, blue cabinets, quartzite benchtops, grey splashback, stone slab splashback, stainless steel appliances, porcelain floors, with island, grey floor and grey benchtop.
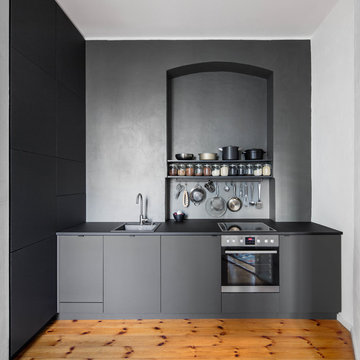
Copyright der Fotos: Andreas Meichsner
Die Schrankfronten haben eine matte Anti-Finger-Print Oberfläche. Hierdurch sieht man einerseits keine Fingerabdrücke, andererseits sind sie dadurch auch extrem unempfindlich gegen jede Form von Verschmutzungen.
Die Arbeitsplatte ist mit schwarzem Linoleum beschichtet. Hierbei handelt es sich um ein natürliches Material, das nicht nur einer wundervolle Haptik hat, sondern ebenso robust ist wie Massivholz.
Die Küchenrückwand ist mit einem ökologischem Wandwachs behandelt worden. Dieser hält sowohl Wasser als auch Fett ab sorgt für eine sehr leichte Reinigung der Wand.
Alle Küchengeräte sind hinter Frontblenden unter der Arbeitsplatte untergebracht. Hierdurch wird die Optik der Küche an keiner Stelle durchbrochen und es sind keine unansehnlichen Elektrogeräte zu sehen. Der Einbauschrank an der Linken Seite enthält genug Stauraum für alles, was man in der Küche so braucht.
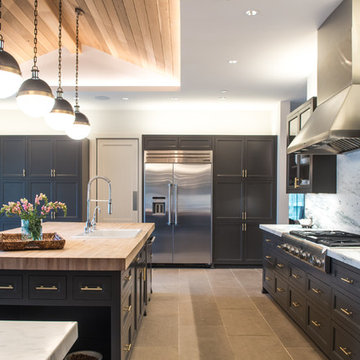
Design ideas for a large transitional l-shaped eat-in kitchen in Dallas with a drop-in sink, stainless steel appliances, with island, grey cabinets, marble benchtops, white splashback, stone slab splashback, limestone floors, beige floor and shaker cabinets.
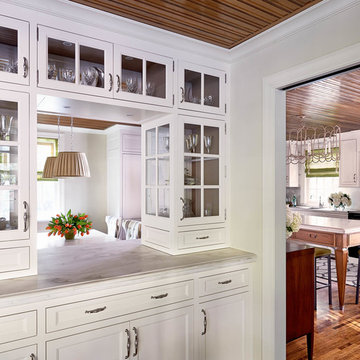
Passthrough and dish storage looking into the breakfast room and kitchen. Aga range, antique French wire chandelier, hair-on-hide stools, marble slab walls
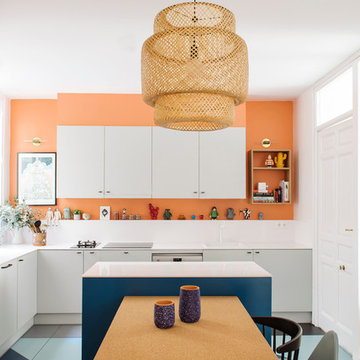
Vista frontal de la cocina.
Foto: Jose Luis de Lara
Mid-sized contemporary l-shaped eat-in kitchen in Madrid with a drop-in sink, flat-panel cabinets, grey cabinets, quartz benchtops, white splashback, stone slab splashback, stainless steel appliances, with island and ceramic floors.
Mid-sized contemporary l-shaped eat-in kitchen in Madrid with a drop-in sink, flat-panel cabinets, grey cabinets, quartz benchtops, white splashback, stone slab splashback, stainless steel appliances, with island and ceramic floors.
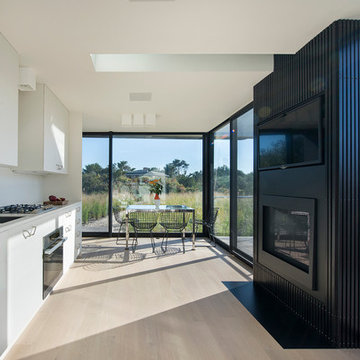
Inspiration for a small modern single-wall eat-in kitchen in New York with a drop-in sink, flat-panel cabinets, white cabinets, white splashback, white appliances, light hardwood floors, no island, solid surface benchtops, stone slab splashback and beige floor.
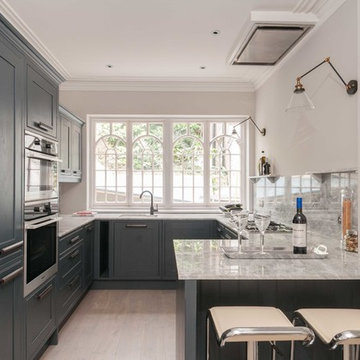
Mid-sized transitional u-shaped eat-in kitchen in London with a drop-in sink, shaker cabinets, grey cabinets, quartzite benchtops, white splashback, stone slab splashback, stainless steel appliances and light hardwood floors.
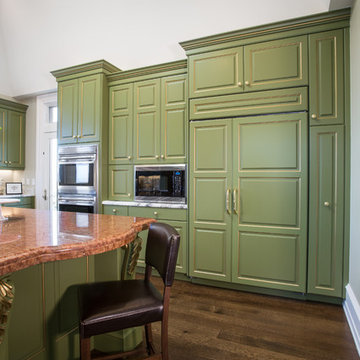
A breathtaking city, bay and mountain view over take the senses as one enters the regal estate of this Woodside California home. At apx 17,000 square feet the exterior of the home boasts beautiful hand selected stone quarry material, custom blended slate roofing with pre aged copper rain gutters and downspouts. Every inch of the exterior one finds intricate timeless details. As one enters the main foyer a grand marble staircase welcomes them, while an ornate metal with gold-leaf laced railing outlines the staircase. A high performance chef’s kitchen waits at one wing while separate living quarters are down the other. A private elevator in the heart of the home serves as a second means of arriving from floor to floor. The properties vanishing edge pool serves its viewer with breathtaking views while a pool house with separate guest quarters are just feet away. This regal estate boasts a new level of luxurious living built by Markay Johnson Construction.
Builder: Markay Johnson Construction
visit: www.mjconstruction.com
Photographer: Scot Zimmerman
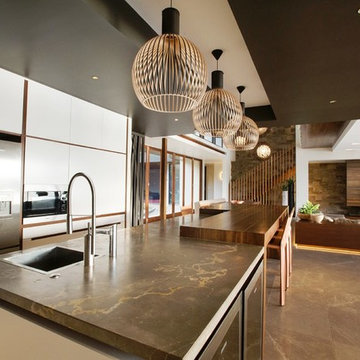
This island bench was crafted to become a social space linking the dining roon with the outdoor entertaining area. A natural timber bench is raised against the marble bench to elegantly separate the preparation from the casual eating. A double drinks fridge is located under the bench to service the adjacent outdoor dining. Contrasting ceiling spaces and voids help define the spaces and lighting solutions for this house.
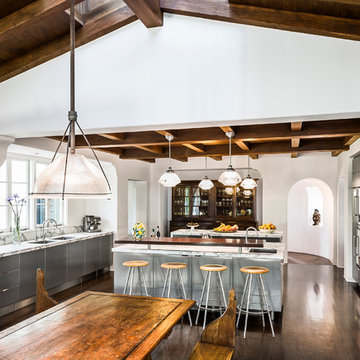
Architect: Peter Becker
General Contractor: Allen Construction
Photographer: Ciro Coelho
Photo of a mid-sized mediterranean l-shaped eat-in kitchen in Santa Barbara with a drop-in sink, flat-panel cabinets, stainless steel cabinets, marble benchtops, multi-coloured splashback, stone slab splashback, stainless steel appliances, dark hardwood floors and with island.
Photo of a mid-sized mediterranean l-shaped eat-in kitchen in Santa Barbara with a drop-in sink, flat-panel cabinets, stainless steel cabinets, marble benchtops, multi-coloured splashback, stone slab splashback, stainless steel appliances, dark hardwood floors and with island.

Last time this kitchen has been touched was about 35 years ago, the couple asked to open up the pantry and peninsula to an island and that created a ton of space in the living / dining room all the way to the kitchen.
We also put new flooring throughout the house and the fireplace
We helped designing the kitchen and the clients supreme taste in finished materials led these beautiful photos.
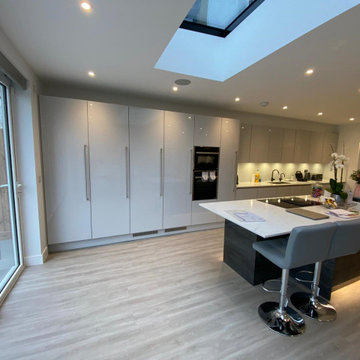
A beautiful modern, yet practical, lacquer door kitchen with a white speckled quartz and working / breakfast island.
This is an example of a mid-sized modern single-wall open plan kitchen in London with a drop-in sink, grey cabinets, quartzite benchtops, multi-coloured splashback, stone slab splashback, black appliances, with island and multi-coloured benchtop.
This is an example of a mid-sized modern single-wall open plan kitchen in London with a drop-in sink, grey cabinets, quartzite benchtops, multi-coloured splashback, stone slab splashback, black appliances, with island and multi-coloured benchtop.
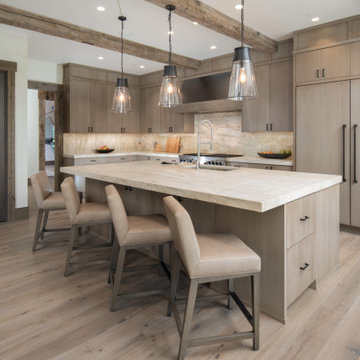
Mountain Modern Kitchen featuring a built-in Sub-Zero Refrigerator.
Design ideas for an expansive country l-shaped open plan kitchen with a drop-in sink, flat-panel cabinets, light wood cabinets, quartzite benchtops, beige splashback, stone slab splashback, stainless steel appliances, light hardwood floors, with island, brown floor and beige benchtop.
Design ideas for an expansive country l-shaped open plan kitchen with a drop-in sink, flat-panel cabinets, light wood cabinets, quartzite benchtops, beige splashback, stone slab splashback, stainless steel appliances, light hardwood floors, with island, brown floor and beige benchtop.
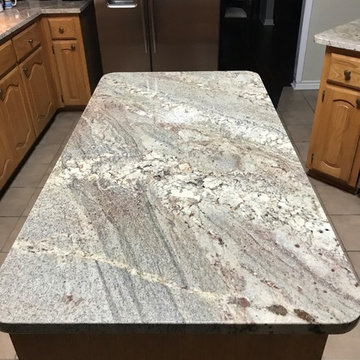
Design ideas for a mid-sized traditional u-shaped open plan kitchen in Dallas with a drop-in sink, raised-panel cabinets, light wood cabinets, granite benchtops, grey splashback, stone slab splashback, stainless steel appliances, porcelain floors, with island, beige floor and grey benchtop.
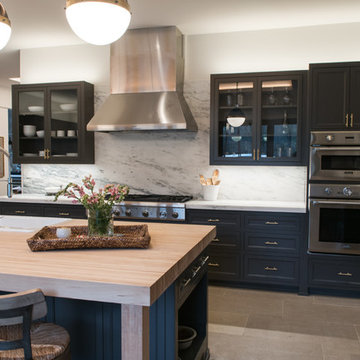
Large transitional l-shaped eat-in kitchen in Dallas with a drop-in sink, beaded inset cabinets, grey cabinets, marble benchtops, white splashback, limestone floors, with island, beige floor, stone slab splashback and stainless steel appliances.
Kitchen with a Drop-in Sink and Stone Slab Splashback Design Ideas
1