Kitchen with Stone Slab Splashback and Beige Floor Design Ideas
Refine by:
Budget
Sort by:Popular Today
1 - 20 of 5,875 photos
Item 1 of 3

Inspiration for a mid-sized modern galley eat-in kitchen in Adelaide with flat-panel cabinets, black cabinets, grey splashback, light hardwood floors, with island, grey benchtop, an undermount sink, stone slab splashback, black appliances and beige floor.

Design ideas for a transitional u-shaped kitchen in Wollongong with a farmhouse sink, shaker cabinets, black cabinets, grey splashback, stone slab splashback, panelled appliances, light hardwood floors, with island, beige floor, grey benchtop and vaulted.

Design ideas for a contemporary galley open plan kitchen in Sydney with flat-panel cabinets, beige cabinets, beige splashback, stone slab splashback, panelled appliances, light hardwood floors, with island, beige floor, beige benchtop, vaulted and marble benchtops.

This is an example of a transitional l-shaped kitchen in San Francisco with a farmhouse sink, recessed-panel cabinets, grey cabinets, white splashback, stone slab splashback, stainless steel appliances, light hardwood floors, with island, beige floor and white benchtop.
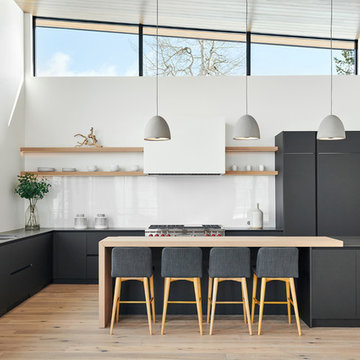
Design ideas for a large contemporary u-shaped eat-in kitchen in Denver with a double-bowl sink, flat-panel cabinets, black cabinets, white splashback, light hardwood floors, with island, beige floor, soapstone benchtops, stone slab splashback, panelled appliances and black benchtop.
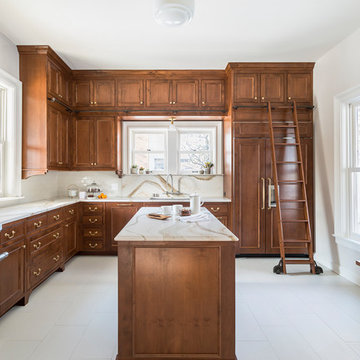
Andrea Rugg Photography
Inspiration for a mid-sized traditional l-shaped separate kitchen in Minneapolis with an undermount sink, beaded inset cabinets, medium wood cabinets, quartz benchtops, stone slab splashback, panelled appliances, porcelain floors, with island, beige floor, white splashback and white benchtop.
Inspiration for a mid-sized traditional l-shaped separate kitchen in Minneapolis with an undermount sink, beaded inset cabinets, medium wood cabinets, quartz benchtops, stone slab splashback, panelled appliances, porcelain floors, with island, beige floor, white splashback and white benchtop.
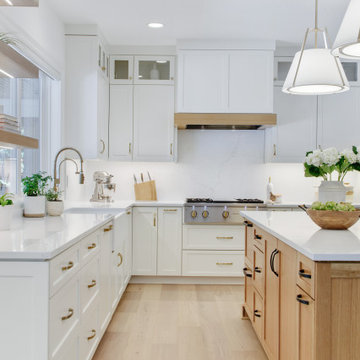
Rift White Oak kitchen island and hood accent warms up this painted white Portland kitchen remodel.
Photo of an expansive transitional u-shaped eat-in kitchen in Portland with a farmhouse sink, shaker cabinets, white cabinets, quartz benchtops, white splashback, stone slab splashback, stainless steel appliances, light hardwood floors, with island, beige floor and white benchtop.
Photo of an expansive transitional u-shaped eat-in kitchen in Portland with a farmhouse sink, shaker cabinets, white cabinets, quartz benchtops, white splashback, stone slab splashback, stainless steel appliances, light hardwood floors, with island, beige floor and white benchtop.
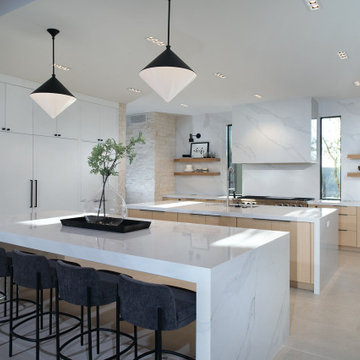
Design ideas for an expansive contemporary open plan kitchen in Phoenix with flat-panel cabinets, white splashback, stone slab splashback, stainless steel appliances, multiple islands, beige floor and white benchtop.

View into kitchen from front entry hall which brings light and view to the front of the kitchen, along with full glass doors at the rear side of the kitchen.
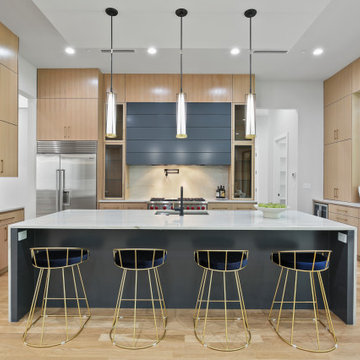
Large contemporary u-shaped open plan kitchen in Dallas with an undermount sink, flat-panel cabinets, light wood cabinets, quartzite benchtops, white splashback, stone slab splashback, stainless steel appliances, light hardwood floors, with island, white benchtop and beige floor.
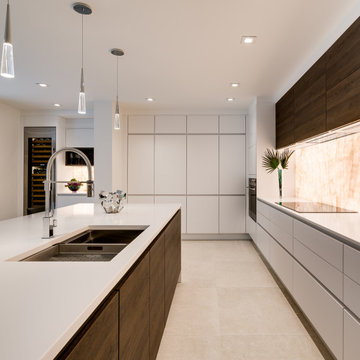
Modern open floor plan kitchen with backlit quartzite backsplash
Design ideas for a large contemporary galley eat-in kitchen in Miami with an undermount sink, flat-panel cabinets, white cabinets, quartz benchtops, white splashback, stone slab splashback, panelled appliances, porcelain floors, with island, beige floor and white benchtop.
Design ideas for a large contemporary galley eat-in kitchen in Miami with an undermount sink, flat-panel cabinets, white cabinets, quartz benchtops, white splashback, stone slab splashback, panelled appliances, porcelain floors, with island, beige floor and white benchtop.
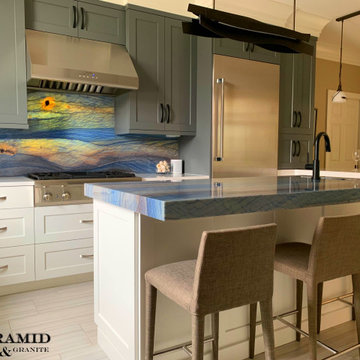
Check out this absolutely stunning Azul Macaubas quartzite! This client used the material on the island countertop and back splash. This material can be backlit meaning we install LED Panels behind the backsplash our countertops to make it light up! Our clients decided to back light the backsplash and WOW! The beautiful perimeters are done in a white quartz. Take notice in the island countertop as well, the client used a mitered edge giving the top depth and very modern detail. Of course, the pattern follows through with the edge as WE VEIN MATCH EVERYTHING! Love this look what do you think of this home??
Below is a quick tip for what to consider when choosing a countertop fabricator!
Remember when shopping for countertops to not settle for less than perfect craftsmanship. A few tips: They should always vein match any material that has a pattern or veining. This should be followed through with any seams, mitered detail work, backsplash, and waterfall edges. You also want to make sure the seam lines are not super noticeable. Make sure your fabricator has the right tooling, equipment, craftsmen, and machinery to do the job right. Here at Pyramid we always make sure all of our tops are vein matched to the Pyramid standard! We buy very large material and try to not seam countertops if we don't have to. If we do have to seam a countertop we well-known for our impeccable seams. (Our owner created the leading seaming machine in the stone industry). Okay, enough about us... just be sure when you are choosing your countertop fabricator you ask these helpful questions. And of course, be sure to get a quote from Pyramid, The Countertop Professionals.
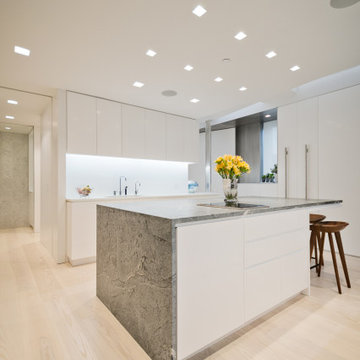
A Marble-Wrapped Island Adds a Natural Element to the Minimal White Kitchen
This is an example of a modern l-shaped kitchen in New York with an undermount sink, flat-panel cabinets, white cabinets, marble benchtops, white splashback, stone slab splashback, light hardwood floors, with island, green benchtop, panelled appliances and beige floor.
This is an example of a modern l-shaped kitchen in New York with an undermount sink, flat-panel cabinets, white cabinets, marble benchtops, white splashback, stone slab splashback, light hardwood floors, with island, green benchtop, panelled appliances and beige floor.
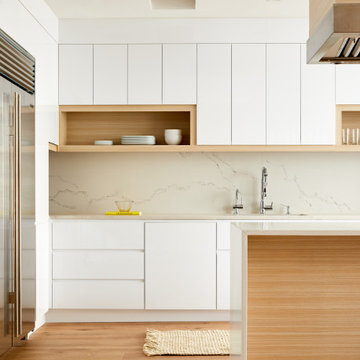
Photo of a large contemporary u-shaped eat-in kitchen in Tampa with an undermount sink, flat-panel cabinets, white cabinets, quartzite benchtops, white splashback, stone slab splashback, stainless steel appliances, light hardwood floors, with island, beige floor and white benchtop.
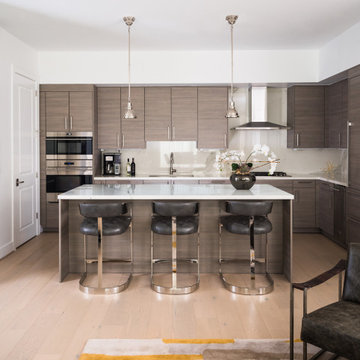
This is an example of a contemporary l-shaped open plan kitchen in Houston with flat-panel cabinets, light hardwood floors, with island, beige floor, white benchtop, an undermount sink, dark wood cabinets, beige splashback, stainless steel appliances, quartz benchtops and stone slab splashback.
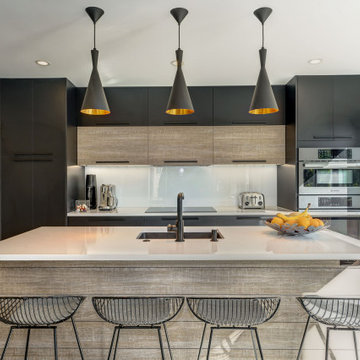
This is an example of a mid-sized contemporary u-shaped eat-in kitchen in DC Metro with flat-panel cabinets, black cabinets, quartzite benchtops, white splashback, porcelain floors, with island, beige floor, white benchtop, an undermount sink, panelled appliances and stone slab splashback.
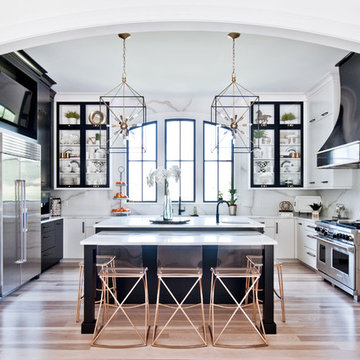
Transitional u-shaped kitchen in Nashville with white splashback, stone slab splashback, stainless steel appliances, light hardwood floors, with island, beige floor, white benchtop and flat-panel cabinets.
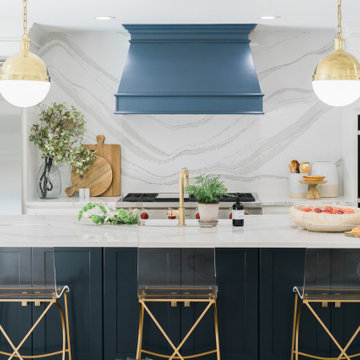
Transitional galley kitchen in Tampa with a farmhouse sink, shaker cabinets, white cabinets, white splashback, stone slab splashback, with island, beige floor and white benchtop.
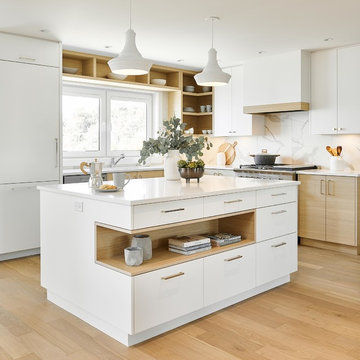
Joshua Lawrence
This is an example of a mid-sized scandinavian l-shaped kitchen in Vancouver with flat-panel cabinets, white cabinets, quartzite benchtops, white splashback, stainless steel appliances, light hardwood floors, with island, white benchtop, stone slab splashback and beige floor.
This is an example of a mid-sized scandinavian l-shaped kitchen in Vancouver with flat-panel cabinets, white cabinets, quartzite benchtops, white splashback, stainless steel appliances, light hardwood floors, with island, white benchtop, stone slab splashback and beige floor.
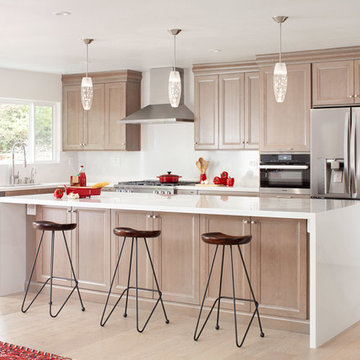
Baron Construction & Remodeling
Kitchen Remodel & Design
Mid-sized transitional u-shaped eat-in kitchen in San Francisco with an undermount sink, recessed-panel cabinets, light wood cabinets, stainless steel appliances, light hardwood floors, with island, beige floor, white benchtop, quartz benchtops, white splashback and stone slab splashback.
Mid-sized transitional u-shaped eat-in kitchen in San Francisco with an undermount sink, recessed-panel cabinets, light wood cabinets, stainless steel appliances, light hardwood floors, with island, beige floor, white benchtop, quartz benchtops, white splashback and stone slab splashback.
Kitchen with Stone Slab Splashback and Beige Floor Design Ideas
1