Kitchen with Stone Slab Splashback and Beige Floor Design Ideas
Refine by:
Budget
Sort by:Popular Today
81 - 100 of 5,881 photos
Item 1 of 3
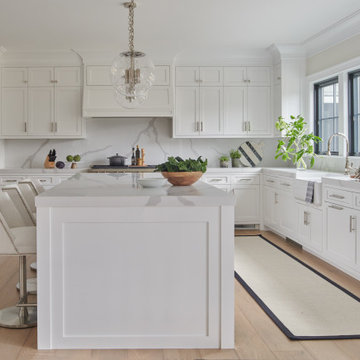
Inspiration for a transitional u-shaped kitchen in Other with a farmhouse sink, shaker cabinets, white cabinets, white splashback, stone slab splashback, stainless steel appliances, light hardwood floors, with island, beige floor and white benchtop.
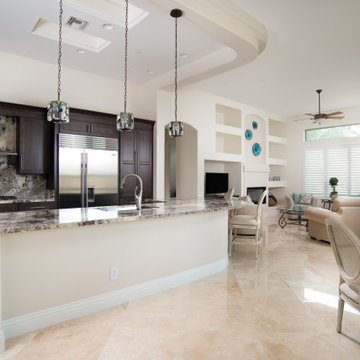
This is an example of a large contemporary l-shaped open plan kitchen in Las Vegas with an undermount sink, recessed-panel cabinets, dark wood cabinets, quartzite benchtops, multi-coloured splashback, stone slab splashback, stainless steel appliances, travertine floors, with island, beige floor and multi-coloured benchtop.
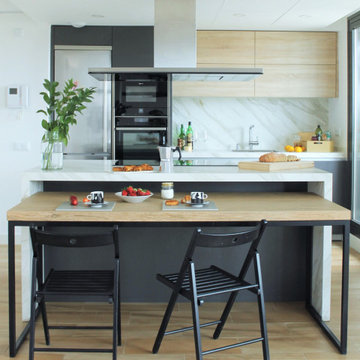
Design ideas for a contemporary kitchen in Madrid with an undermount sink, flat-panel cabinets, light wood cabinets, white splashback, stone slab splashback, stainless steel appliances, with island, beige floor and white benchtop.
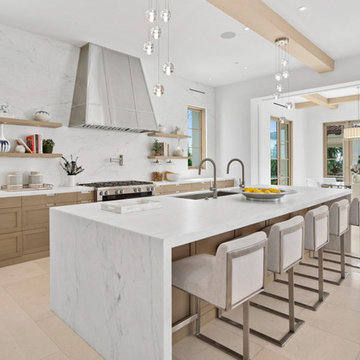
Transitional galley kitchen in Orange County with an undermount sink, flat-panel cabinets, medium wood cabinets, white splashback, stone slab splashback, stainless steel appliances, with island, beige floor and white benchtop.
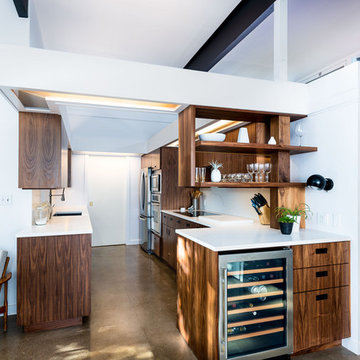
Re-purposed cabinetry, this Mid-Modern kitchen remodel features new cabinet walnut flat panel fronts, panels, and trim, quartz countertop, built in appliances, under mount sink, and custom built open shelving.
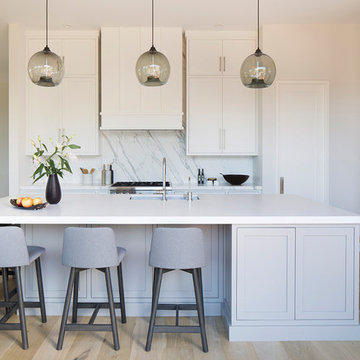
Custom made transitional kitchen with 11 foot ceiling
Photography by Paul Dyer
Inspiration for a large transitional l-shaped eat-in kitchen in San Francisco with an undermount sink, shaker cabinets, white cabinets, soapstone benchtops, white splashback, stone slab splashback, panelled appliances, light hardwood floors, with island, beige floor and white benchtop.
Inspiration for a large transitional l-shaped eat-in kitchen in San Francisco with an undermount sink, shaker cabinets, white cabinets, soapstone benchtops, white splashback, stone slab splashback, panelled appliances, light hardwood floors, with island, beige floor and white benchtop.
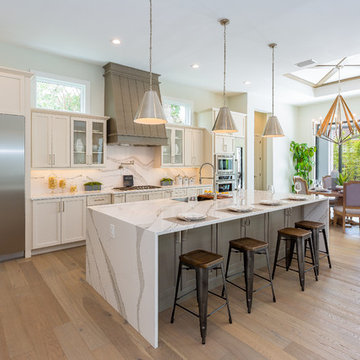
Inspiration for a large transitional l-shaped open plan kitchen in Orlando with a single-bowl sink, shaker cabinets, white cabinets, quartz benchtops, white splashback, stone slab splashback, stainless steel appliances, light hardwood floors, with island, beige floor and white benchtop.
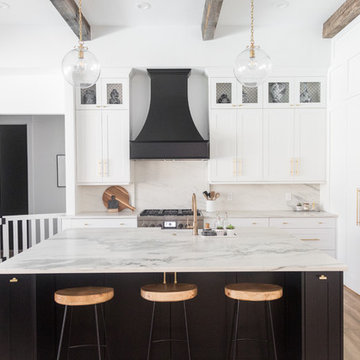
Cabinet design and dealer: Vince Winteregg
Construction: Nelson Construction and Renovations
Photo Credit: Vince Winteregg
Large transitional l-shaped open plan kitchen in Tampa with a farmhouse sink, shaker cabinets, black cabinets, grey splashback, stone slab splashback, panelled appliances, light hardwood floors, with island, beige floor and grey benchtop.
Large transitional l-shaped open plan kitchen in Tampa with a farmhouse sink, shaker cabinets, black cabinets, grey splashback, stone slab splashback, panelled appliances, light hardwood floors, with island, beige floor and grey benchtop.
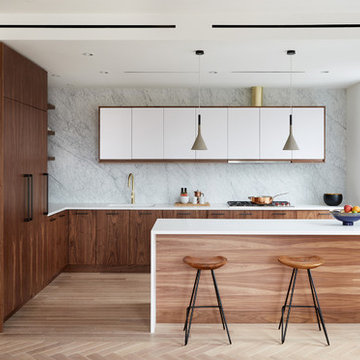
Cheng Lin
Design ideas for a mid-sized midcentury l-shaped separate kitchen in New York with an undermount sink, flat-panel cabinets, dark wood cabinets, solid surface benchtops, grey splashback, stone slab splashback, panelled appliances, light hardwood floors, a peninsula, beige floor and white benchtop.
Design ideas for a mid-sized midcentury l-shaped separate kitchen in New York with an undermount sink, flat-panel cabinets, dark wood cabinets, solid surface benchtops, grey splashback, stone slab splashback, panelled appliances, light hardwood floors, a peninsula, beige floor and white benchtop.
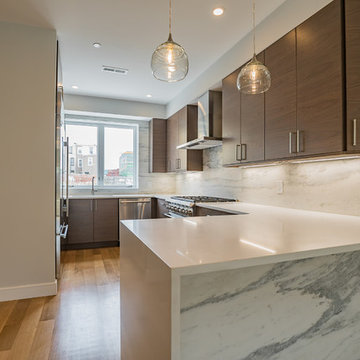
Inspiration for a mid-sized modern u-shaped eat-in kitchen in Philadelphia with an undermount sink, flat-panel cabinets, dark wood cabinets, quartz benchtops, white splashback, stone slab splashback, stainless steel appliances, medium hardwood floors, no island and beige floor.
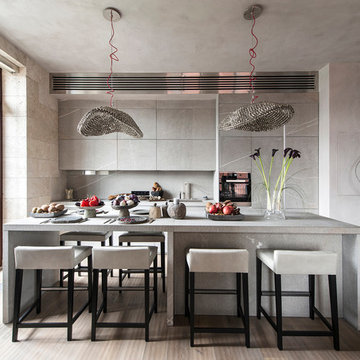
Inspiration for a contemporary galley open plan kitchen in Moscow with flat-panel cabinets, grey cabinets, grey splashback, stone slab splashback, with island, beige floor, an integrated sink, granite benchtops, stainless steel appliances and light hardwood floors.
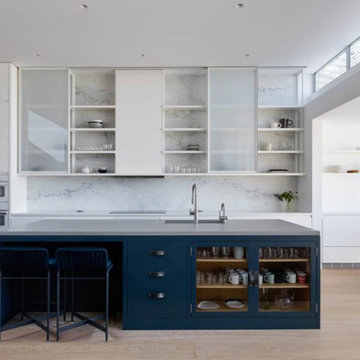
Design ideas for a large modern l-shaped open plan kitchen in San Francisco with an undermount sink, open cabinets, white cabinets, quartz benchtops, white splashback, stone slab splashback, stainless steel appliances, light hardwood floors, with island and beige floor.
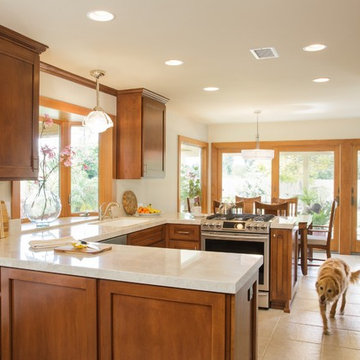
Craftsman style kitchen with warm wood cabinets, pocelian floor tile, Taj Mahal Quartzite, and a beautiful wood framed Bay window. Great Family friendly open concept kitchen in San Diego, Ca. Mt. Helix La Mesa.
Designed by Dani Perkins @ DANIELLE Interior Design & Decor.
Photography by Taylor Abeel Photography.
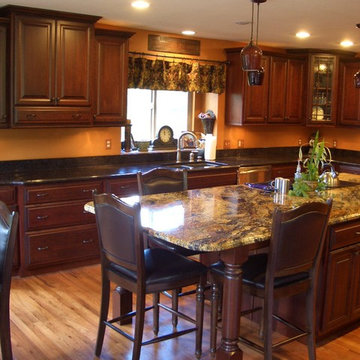
This is an example of a large traditional u-shaped eat-in kitchen in Denver with raised-panel cabinets, dark wood cabinets, with island, an undermount sink, granite benchtops, stainless steel appliances, light hardwood floors, beige floor, black splashback, stone slab splashback and black benchtop.
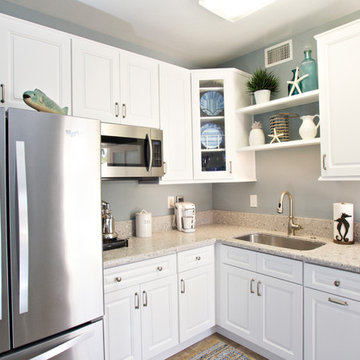
Cabinets by US Cabinet Depot: Tahoe Raised Panel Quartz Countertop by Ceaserstone: Atlantic Salt
Hafele LED Under-cabinet Lighting
Design ideas for a small beach style l-shaped eat-in kitchen in San Diego with a drop-in sink, raised-panel cabinets, white cabinets, quartz benchtops, beige splashback, stone slab splashback, stainless steel appliances, ceramic floors, no island, beige floor and beige benchtop.
Design ideas for a small beach style l-shaped eat-in kitchen in San Diego with a drop-in sink, raised-panel cabinets, white cabinets, quartz benchtops, beige splashback, stone slab splashback, stainless steel appliances, ceramic floors, no island, beige floor and beige benchtop.
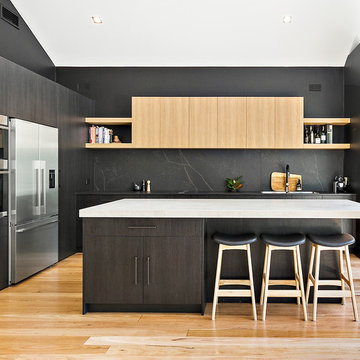
The existing kitchen was dated and did not offer sufficient and functional storage for a young family.
The colours and finishes specified created the contemporary / industrial feel the client was looking for and the earthy/ natural touches such as the timber shelves provide contrast and mirror the warmth of the flooring. Painting the back wall the same colour as the splash back and cabinetry, create a functional kitchen with a ‘wow’ factor.
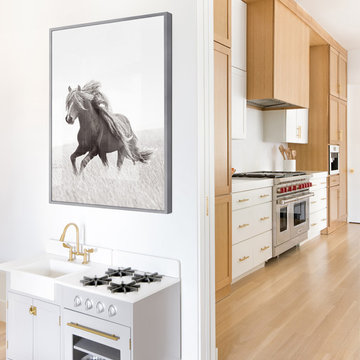
Inspiration for a mid-sized contemporary l-shaped separate kitchen in Dallas with white splashback, light hardwood floors, beige floor, white benchtop, an undermount sink, shaker cabinets, medium wood cabinets, solid surface benchtops, stone slab splashback and panelled appliances.
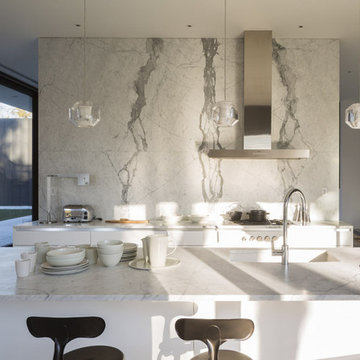
Photos by Rafael Gamo
Large modern l-shaped eat-in kitchen in New York with limestone floors, with island, an undermount sink, flat-panel cabinets, white cabinets, marble benchtops, white splashback, stone slab splashback, panelled appliances and beige floor.
Large modern l-shaped eat-in kitchen in New York with limestone floors, with island, an undermount sink, flat-panel cabinets, white cabinets, marble benchtops, white splashback, stone slab splashback, panelled appliances and beige floor.

Design ideas for a large transitional l-shaped open plan kitchen in Dallas with an undermount sink, shaker cabinets, white cabinets, quartzite benchtops, green splashback, stone slab splashback, stainless steel appliances, light hardwood floors, with island, green benchtop and beige floor.
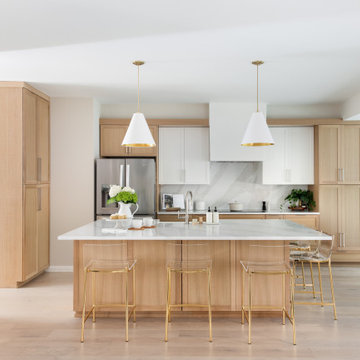
Transitional l-shaped kitchen in Austin with shaker cabinets, light wood cabinets, white splashback, stone slab splashback, stainless steel appliances, light hardwood floors, beige floor and white benchtop.
Kitchen with Stone Slab Splashback and Beige Floor Design Ideas
5