Kitchen with Stone Slab Splashback and Limestone Floors Design Ideas
Refine by:
Budget
Sort by:Popular Today
1 - 20 of 874 photos
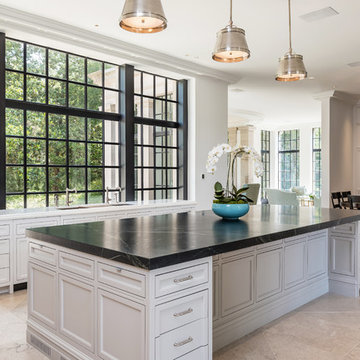
Stephen Reed Photography
Photo of an expansive traditional eat-in kitchen in Dallas with an undermount sink, recessed-panel cabinets, white cabinets, quartzite benchtops, grey splashback, stone slab splashback, white appliances, limestone floors, multiple islands, beige floor and white benchtop.
Photo of an expansive traditional eat-in kitchen in Dallas with an undermount sink, recessed-panel cabinets, white cabinets, quartzite benchtops, grey splashback, stone slab splashback, white appliances, limestone floors, multiple islands, beige floor and white benchtop.
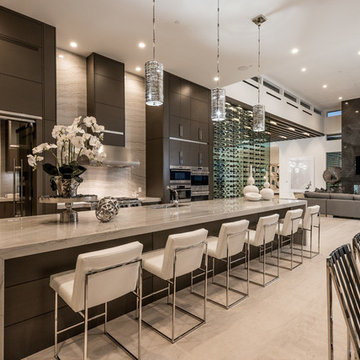
Huge Custom Kitchen with Attached Chef Kitchen
Large contemporary open plan kitchen in Las Vegas with an undermount sink, flat-panel cabinets, dark wood cabinets, stainless steel appliances, with island, beige floor, granite benchtops, grey splashback, stone slab splashback, limestone floors and beige benchtop.
Large contemporary open plan kitchen in Las Vegas with an undermount sink, flat-panel cabinets, dark wood cabinets, stainless steel appliances, with island, beige floor, granite benchtops, grey splashback, stone slab splashback, limestone floors and beige benchtop.

Inspiration for a small modern single-wall eat-in kitchen in Miami with an integrated sink, flat-panel cabinets, stainless steel cabinets, quartz benchtops, grey splashback, stone slab splashback, stainless steel appliances, limestone floors, no island, beige floor and grey benchtop.
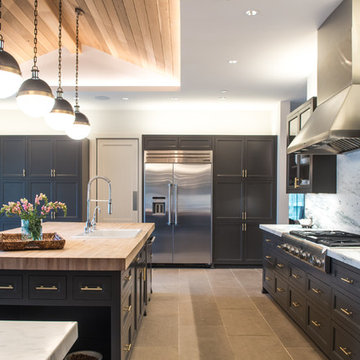
Design ideas for a large transitional l-shaped eat-in kitchen in Dallas with a drop-in sink, stainless steel appliances, with island, grey cabinets, marble benchtops, white splashback, stone slab splashback, limestone floors, beige floor and shaker cabinets.
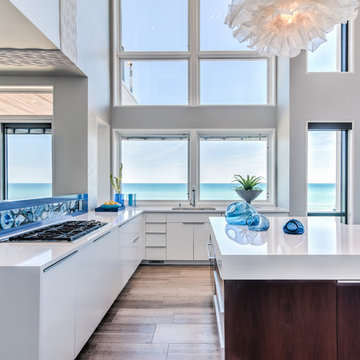
Modern Lake House kitchen with quartz counters, lacquered and walnut cabinets, lighted agate bar, and stunning lake view.
Design ideas for an expansive modern l-shaped open plan kitchen in Chicago with an undermount sink, flat-panel cabinets, white cabinets, quartzite benchtops, blue splashback, stone slab splashback, panelled appliances, limestone floors, multiple islands and brown floor.
Design ideas for an expansive modern l-shaped open plan kitchen in Chicago with an undermount sink, flat-panel cabinets, white cabinets, quartzite benchtops, blue splashback, stone slab splashback, panelled appliances, limestone floors, multiple islands and brown floor.
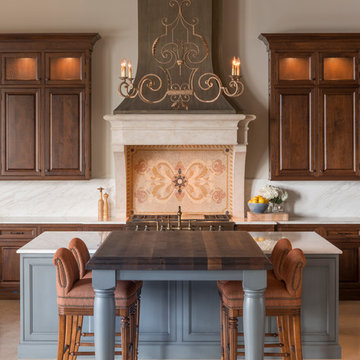
J Savage Gibson Photography
Design ideas for a large mediterranean l-shaped eat-in kitchen in Atlanta with a farmhouse sink, raised-panel cabinets, medium wood cabinets, white splashback, stone slab splashback, panelled appliances, with island, limestone floors and wood benchtops.
Design ideas for a large mediterranean l-shaped eat-in kitchen in Atlanta with a farmhouse sink, raised-panel cabinets, medium wood cabinets, white splashback, stone slab splashback, panelled appliances, with island, limestone floors and wood benchtops.
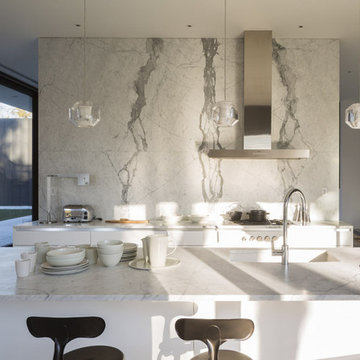
Photos by Rafael Gamo
Large modern l-shaped eat-in kitchen in New York with limestone floors, with island, an undermount sink, flat-panel cabinets, white cabinets, marble benchtops, white splashback, stone slab splashback, panelled appliances and beige floor.
Large modern l-shaped eat-in kitchen in New York with limestone floors, with island, an undermount sink, flat-panel cabinets, white cabinets, marble benchtops, white splashback, stone slab splashback, panelled appliances and beige floor.
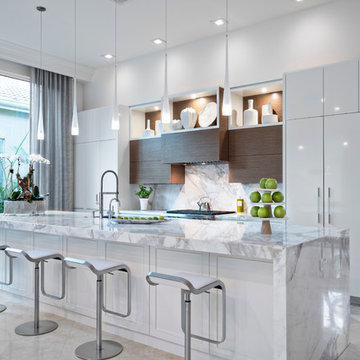
Kitchen
Inspiration for a large contemporary galley open plan kitchen in New York with an undermount sink, flat-panel cabinets, white cabinets, marble benchtops, white splashback, stone slab splashback, panelled appliances, limestone floors and with island.
Inspiration for a large contemporary galley open plan kitchen in New York with an undermount sink, flat-panel cabinets, white cabinets, marble benchtops, white splashback, stone slab splashback, panelled appliances, limestone floors and with island.
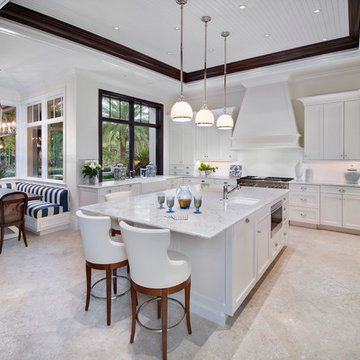
This is an example of a large tropical l-shaped eat-in kitchen in Miami with a farmhouse sink, shaker cabinets, white cabinets, marble benchtops, white splashback, stone slab splashback, panelled appliances, limestone floors, with island and beige floor.
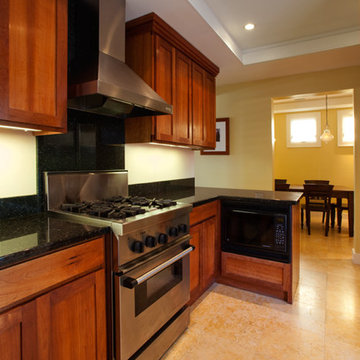
Kitchen refurbishment
Photo by Henry Cabala
Small transitional u-shaped eat-in kitchen in Los Angeles with an undermount sink, shaker cabinets, medium wood cabinets, granite benchtops, green splashback, stone slab splashback, stainless steel appliances, limestone floors, with island, multi-coloured floor and green benchtop.
Small transitional u-shaped eat-in kitchen in Los Angeles with an undermount sink, shaker cabinets, medium wood cabinets, granite benchtops, green splashback, stone slab splashback, stainless steel appliances, limestone floors, with island, multi-coloured floor and green benchtop.
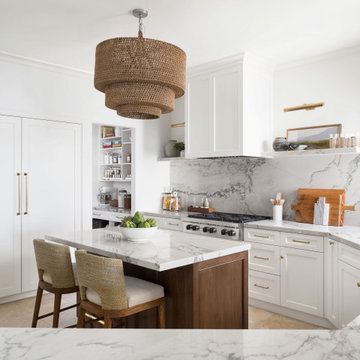
Beautiful kitchen remodel on the San Diego Bay.
Design ideas for a large transitional u-shaped separate kitchen in San Diego with an undermount sink, white cabinets, quartzite benchtops, grey splashback, stone slab splashback, panelled appliances, limestone floors, with island, beige floor, grey benchtop and recessed-panel cabinets.
Design ideas for a large transitional u-shaped separate kitchen in San Diego with an undermount sink, white cabinets, quartzite benchtops, grey splashback, stone slab splashback, panelled appliances, limestone floors, with island, beige floor, grey benchtop and recessed-panel cabinets.
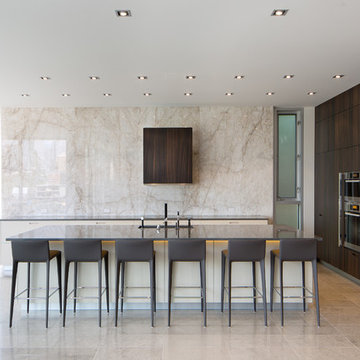
Beautiful Mont Royal (Calgary) house featuring quartz countertops, Cristallo Quartzite kitchen backsplash and powder room lit counter.
Stone and tile by ICON Stone + Tile :: www.iconstonetile.com
Photo Credit: Barbara Blakey
Cabinets Designed and Supplied by: Shaun Ford & Co.
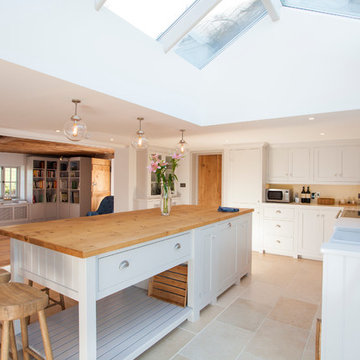
DeVOL supplied the kitchen in ‘The Real Shaker Kitchen’ range; it has a specially created paintwork finish with a Silestone work surface, and an aged-oak worktop on the bespoke prep table island unit. The beautiful stainless steel Rangemaster cooker adds a touch of modern country kitchen style. The addition of a secret pantry keeps all the unsightly appliances hidden away!
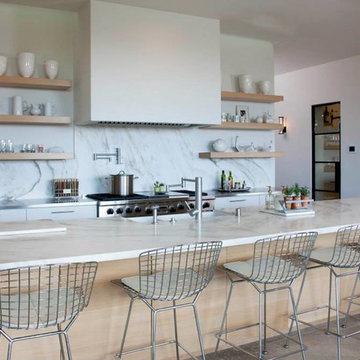
Design ideas for a large contemporary single-wall eat-in kitchen in San Diego with a farmhouse sink, flat-panel cabinets, white cabinets, marble benchtops, white splashback, stone slab splashback, stainless steel appliances, with island, limestone floors and brown floor.
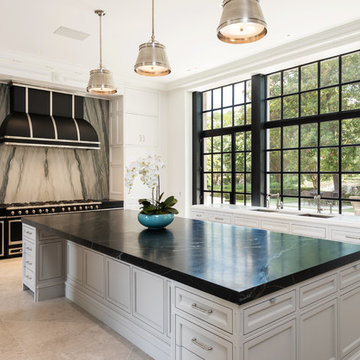
Stephen Reed Photography
Photo of an expansive traditional kitchen in Dallas with an undermount sink, recessed-panel cabinets, quartzite benchtops, stone slab splashback, limestone floors, multiple islands, beige floor, white benchtop and black appliances.
Photo of an expansive traditional kitchen in Dallas with an undermount sink, recessed-panel cabinets, quartzite benchtops, stone slab splashback, limestone floors, multiple islands, beige floor, white benchtop and black appliances.
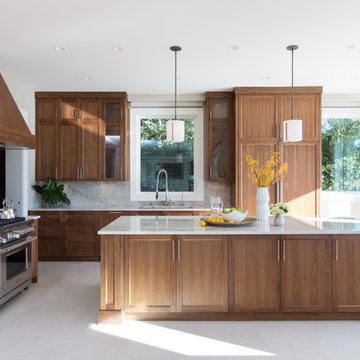
Large contemporary l-shaped open plan kitchen in Vancouver with an undermount sink, shaker cabinets, medium wood cabinets, granite benchtops, beige splashback, stone slab splashback, panelled appliances, limestone floors, with island and white floor.
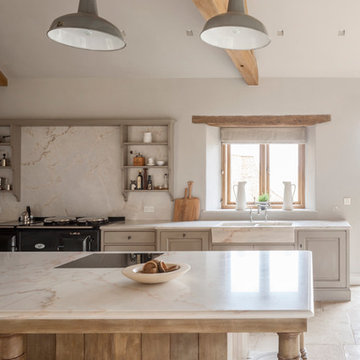
This rustic farmhouse kitchen was inspired by Flemish design. Image by Marcus Peel.
Photo of a large country galley open plan kitchen in Gloucestershire with a single-bowl sink, raised-panel cabinets, marble benchtops, white splashback, stone slab splashback, stainless steel appliances, limestone floors, with island and light wood cabinets.
Photo of a large country galley open plan kitchen in Gloucestershire with a single-bowl sink, raised-panel cabinets, marble benchtops, white splashback, stone slab splashback, stainless steel appliances, limestone floors, with island and light wood cabinets.
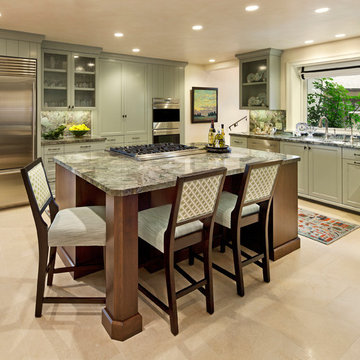
Photo - Jim Bartsch
This is an example of a traditional kitchen in Santa Barbara with green cabinets, an undermount sink, recessed-panel cabinets, granite benchtops, green splashback, stone slab splashback, stainless steel appliances, limestone floors and with island.
This is an example of a traditional kitchen in Santa Barbara with green cabinets, an undermount sink, recessed-panel cabinets, granite benchtops, green splashback, stone slab splashback, stainless steel appliances, limestone floors and with island.
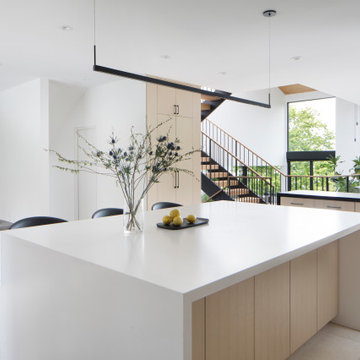
Quartz topped island with cabinet doors and storage underneath.
Mid-sized modern u-shaped open plan kitchen in San Francisco with an undermount sink, flat-panel cabinets, light wood cabinets, quartz benchtops, white splashback, stone slab splashback, panelled appliances, limestone floors, with island, beige floor and black benchtop.
Mid-sized modern u-shaped open plan kitchen in San Francisco with an undermount sink, flat-panel cabinets, light wood cabinets, quartz benchtops, white splashback, stone slab splashback, panelled appliances, limestone floors, with island, beige floor and black benchtop.
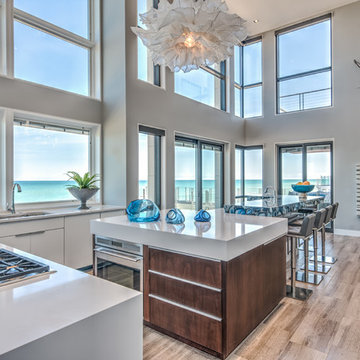
Modern Lake House Kitchen
Design ideas for an expansive modern l-shaped open plan kitchen in Chicago with an undermount sink, flat-panel cabinets, white cabinets, quartzite benchtops, blue splashback, stone slab splashback, panelled appliances, limestone floors, multiple islands and brown floor.
Design ideas for an expansive modern l-shaped open plan kitchen in Chicago with an undermount sink, flat-panel cabinets, white cabinets, quartzite benchtops, blue splashback, stone slab splashback, panelled appliances, limestone floors, multiple islands and brown floor.
Kitchen with Stone Slab Splashback and Limestone Floors Design Ideas
1