Kitchen with Stone Slab Splashback and Multi-Coloured Floor Design Ideas
Refine by:
Budget
Sort by:Popular Today
1 - 20 of 789 photos
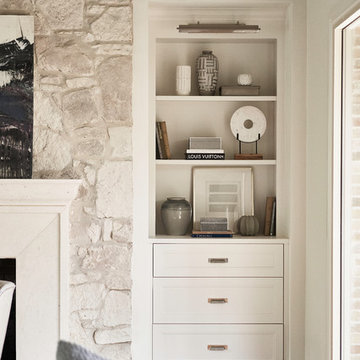
Casual comfortable family kitchen is the heart of this home! Organization is the name of the game in this fast paced yet loving family! Between school, sports, and work everyone needs to hustle, but this hard working kitchen makes it all a breeze! Photography: Stephen Karlisch
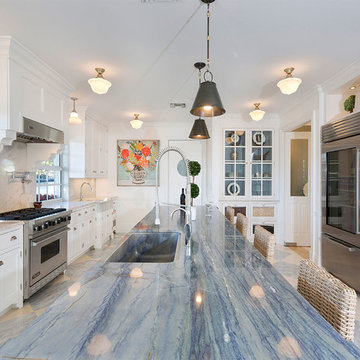
Kitchen
This is an example of a mid-sized beach style l-shaped eat-in kitchen in Other with an undermount sink, recessed-panel cabinets, white cabinets, quartzite benchtops, multi-coloured splashback, stone slab splashback, stainless steel appliances, porcelain floors, with island, multi-coloured floor and blue benchtop.
This is an example of a mid-sized beach style l-shaped eat-in kitchen in Other with an undermount sink, recessed-panel cabinets, white cabinets, quartzite benchtops, multi-coloured splashback, stone slab splashback, stainless steel appliances, porcelain floors, with island, multi-coloured floor and blue benchtop.
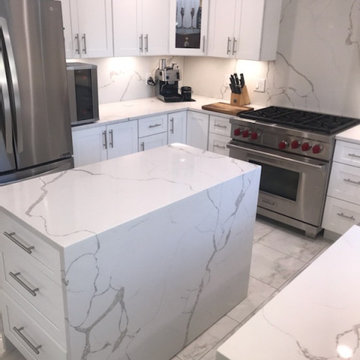
Venato Gold Couter Top with Waterfall Edge
Photo of a mid-sized modern u-shaped separate kitchen in New York with shaker cabinets, white cabinets, quartz benchtops, white splashback, stone slab splashback, stainless steel appliances, with island, white benchtop, a farmhouse sink, porcelain floors and multi-coloured floor.
Photo of a mid-sized modern u-shaped separate kitchen in New York with shaker cabinets, white cabinets, quartz benchtops, white splashback, stone slab splashback, stainless steel appliances, with island, white benchtop, a farmhouse sink, porcelain floors and multi-coloured floor.
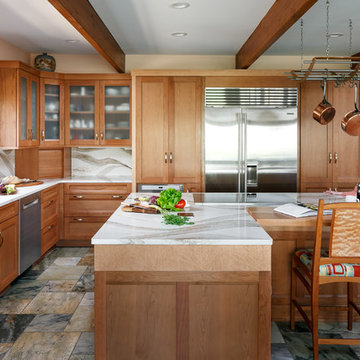
Photo of an expansive transitional l-shaped separate kitchen in Louisville with an undermount sink, recessed-panel cabinets, medium wood cabinets, quartz benchtops, white splashback, stone slab splashback, stainless steel appliances, porcelain floors, multiple islands, multi-coloured floor and white benchtop.
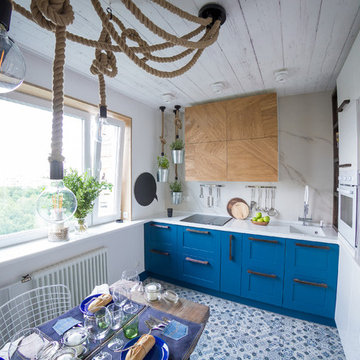
Макс Жуков
Inspiration for a mid-sized eclectic l-shaped separate kitchen in Moscow with an undermount sink, solid surface benchtops, white splashback, ceramic floors, no island, shaker cabinets, white appliances, stone slab splashback and multi-coloured floor.
Inspiration for a mid-sized eclectic l-shaped separate kitchen in Moscow with an undermount sink, solid surface benchtops, white splashback, ceramic floors, no island, shaker cabinets, white appliances, stone slab splashback and multi-coloured floor.
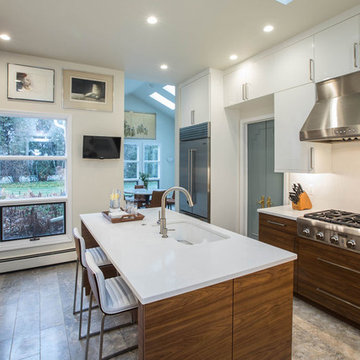
When we started this project, opening up the kitchen to the surrounding space was not an option. Instead, the 10-foot ceilings gave us an opportunity to create a glamorous room with all of the amenities of an open floor plan.
The beautiful sunny breakfast nook and adjacent formal dining offer plenty of seats for family and guests in this modern home. Our clients, none the less, love to sit at their new island for breakfast, keeping each other company while cooking, reading a new recipe or simply taking a well-deserved coffee break. The gorgeous custom cabinetry is a combination of horizontal grain walnut base and tall cabinets with glossy white upper cabinets that create an open feeling all the way up the walls. Caesarstone countertops and backsplash join together for a nearly seamless transition. The Subzero and Thermador appliances match the quality of the home and the cooks themselves! Finally, the heated natural limestone floors keep this room welcoming all year long. Alicia Gbur Photography
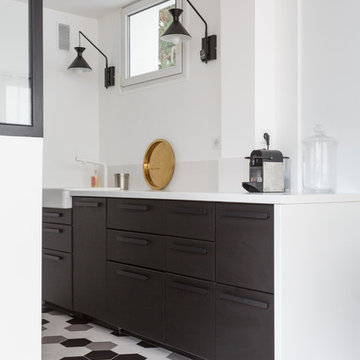
Stéphane VAsco
This is an example of a small contemporary galley open plan kitchen in Paris with a farmhouse sink, flat-panel cabinets, multi-coloured floor, white benchtop, black cabinets, quartzite benchtops, white splashback, stone slab splashback, black appliances, ceramic floors and no island.
This is an example of a small contemporary galley open plan kitchen in Paris with a farmhouse sink, flat-panel cabinets, multi-coloured floor, white benchtop, black cabinets, quartzite benchtops, white splashback, stone slab splashback, black appliances, ceramic floors and no island.
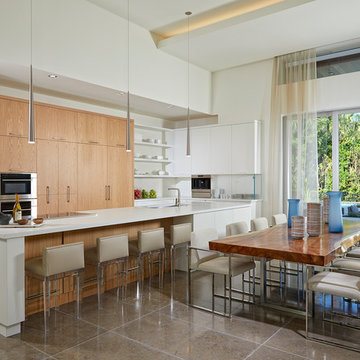
the decorators unlimited, Daniel Newcomb photography
Photo of a large modern u-shaped eat-in kitchen in Miami with an undermount sink, flat-panel cabinets, light wood cabinets, quartz benchtops, white splashback, stone slab splashback, stainless steel appliances, porcelain floors, with island, multi-coloured floor and white benchtop.
Photo of a large modern u-shaped eat-in kitchen in Miami with an undermount sink, flat-panel cabinets, light wood cabinets, quartz benchtops, white splashback, stone slab splashback, stainless steel appliances, porcelain floors, with island, multi-coloured floor and white benchtop.
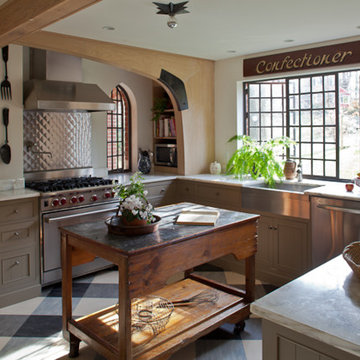
Inspiration for a large transitional u-shaped eat-in kitchen in DC Metro with a drop-in sink, recessed-panel cabinets, grey cabinets, granite benchtops, stainless steel appliances, ceramic floors, with island, white splashback, stone slab splashback and multi-coloured floor.
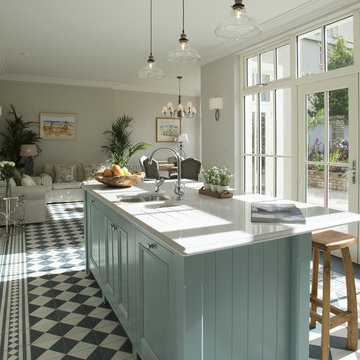
An elegant in-frame with refined detail in Ballsbridge, Dublin, Ireland.
Features include an overmantle, wine cooler and solid timber posts on the island. The kitchen design comes with range, coffee machine and food larder. The detail is completed with silestone lagoon work-tops with an ogee edge detail
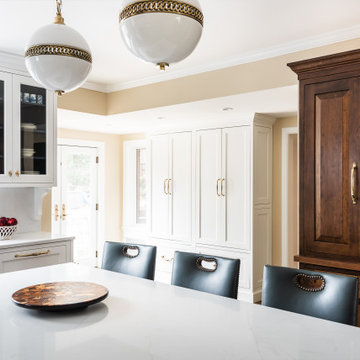
Design ideas for a mid-sized traditional l-shaped eat-in kitchen in St Louis with a single-bowl sink, quartz benchtops, white splashback, stone slab splashback, panelled appliances, slate floors, with island, multi-coloured floor and white benchtop.
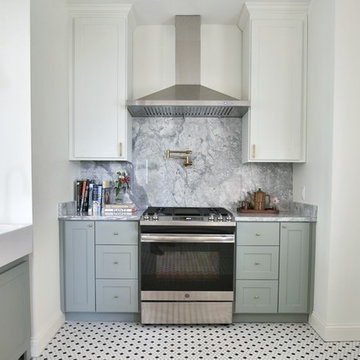
Photo of a mid-sized transitional l-shaped separate kitchen in Kansas City with a farmhouse sink, shaker cabinets, green cabinets, granite benchtops, grey splashback, stone slab splashback, stainless steel appliances, porcelain floors, with island, multi-coloured floor and grey benchtop.
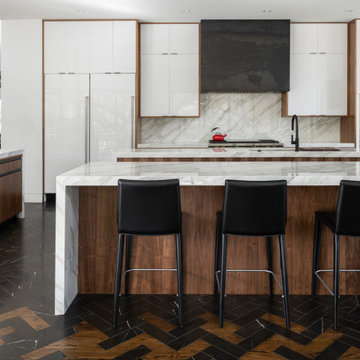
This is an example of a contemporary kitchen in Dallas with an undermount sink, flat-panel cabinets, white cabinets, multi-coloured splashback, stone slab splashback, stainless steel appliances, multiple islands, multi-coloured floor and multi-coloured benchtop.
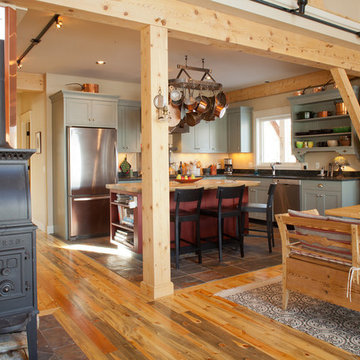
Harper Point Photography
Photo of a mid-sized country l-shaped eat-in kitchen in Denver with open cabinets, green cabinets, quartzite benchtops, black splashback, stone slab splashback, stainless steel appliances, slate floors, with island and multi-coloured floor.
Photo of a mid-sized country l-shaped eat-in kitchen in Denver with open cabinets, green cabinets, quartzite benchtops, black splashback, stone slab splashback, stainless steel appliances, slate floors, with island and multi-coloured floor.
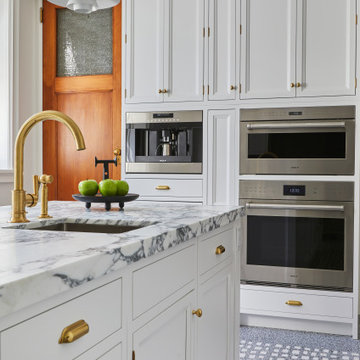
Despite its diamond-mullioned exterior, this stately home’s interior takes a more light-hearted approach to design. The Dove White inset cabinetry is classic, with recessed panel doors, a deep bevel inside profile and a matching hood. Streamlined brass cup pulls and knobs are timeless. Departing from the ubiquitous crown molding is a square top trim.
The layout supplies plenty of function: a paneled refrigerator; prep sink on the island; built-in microwave and second oven; built-in coffee maker; and a paneled wine refrigerator. Contrast is provided by the countertops and backsplash: honed black Jet Mist granite on the perimeter and a statement-making island top of exuberantly-patterned Arabescato Corchia Italian marble.
Flooring pays homage to terrazzo floors popular in the 70’s: “Geotzzo” tiles of inlaid gray and Bianco Dolomite marble. Field tiles in the breakfast area and cooking zone perimeter are a mix of small chips; feature tiles under the island have modern rectangular Bianco Dolomite shapes. Enameled metal pendants and maple stools and dining chairs add a mid-century Scandinavian touch. The turquoise on the table base is a delightful surprise.
An adjacent pantry has tall storage, cozy window seats, a playful petal table, colorful upholstered ottomans and a whimsical “balloon animal” stool.
This kitchen was done in collaboration with Daniel Heighes Wismer and Greg Dufner of Dufner Heighes and Sarah Witkin of Bilotta Architecture. It is the personal kitchen of the CEO of Sandow Media, Erica Holborn. Click here to read the article on her home featured in Interior Designer Magazine.
Photographer: John Ellis
Description written by Paulette Gambacorta adapted for Houzz.

Mid-sized traditional l-shaped eat-in kitchen in Moscow with raised-panel cabinets, granite benchtops, stone slab splashback, with island, multi-coloured benchtop, dark wood cabinets, panelled appliances, ceramic floors, multi-coloured splashback and multi-coloured floor.
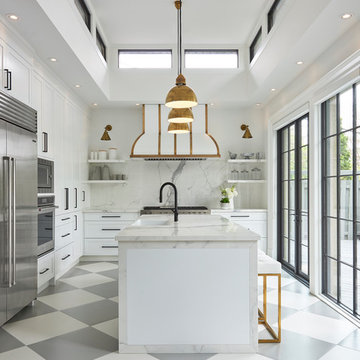
kitchen, bar stools, black faucet, black hardware, black window trim, bright and airy, checkered floor, windows, elegant, glass door, large kitchen island, open shelves, lighting, wall sconce, range hood, gold, gold accents, white kitchen
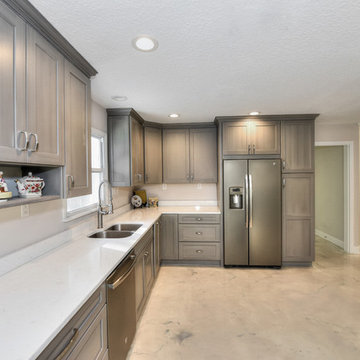
This view would have once been directly at an exterior wall with the kitchen starting just beyond the dishwasher, but now look at all that counter-space!
Kim Lindsey Photography
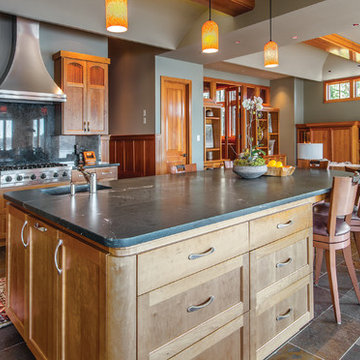
Design ideas for a mid-sized arts and crafts u-shaped open plan kitchen in Seattle with an undermount sink, grey splashback, stone slab splashback, stainless steel appliances, slate floors, with island, multi-coloured floor, shaker cabinets, medium wood cabinets and concrete benchtops.
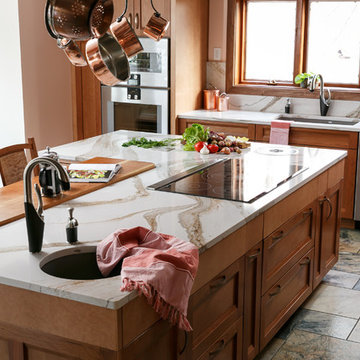
Inspiration for an expansive transitional l-shaped separate kitchen in Louisville with an undermount sink, recessed-panel cabinets, medium wood cabinets, quartz benchtops, white splashback, stone slab splashback, stainless steel appliances, porcelain floors, multiple islands, multi-coloured floor and white benchtop.
Kitchen with Stone Slab Splashback and Multi-Coloured Floor Design Ideas
1