Kitchen with Stone Slab Splashback Design Ideas
Refine by:
Budget
Sort by:Popular Today
121 - 140 of 61,861 photos
Item 1 of 2
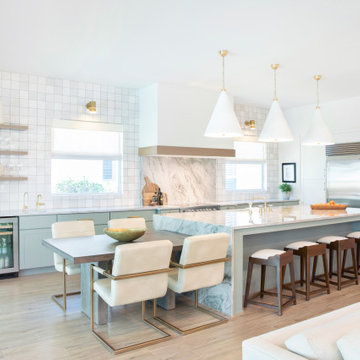
Knowing that grandkids come to visit, we added a movable dining table for the crafters, bakers, and future chefs. With an optional leaf insert, the table can be moved away from the island to create a dining space for the whole family.
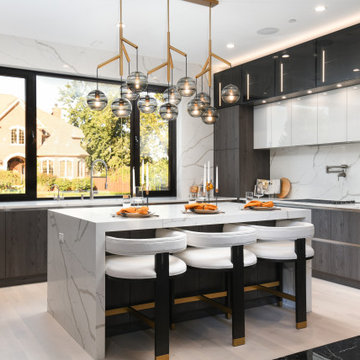
Design ideas for a contemporary l-shaped kitchen in Chicago with flat-panel cabinets, grey cabinets, white splashback, stone slab splashback, light hardwood floors, with island, beige floor and white benchtop.
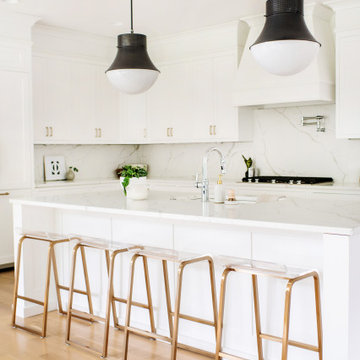
Inspiration for a transitional l-shaped eat-in kitchen in Cincinnati with an undermount sink, shaker cabinets, white cabinets, quartzite benchtops, white splashback, stone slab splashback, light hardwood floors, with island, white benchtop, panelled appliances and beige floor.
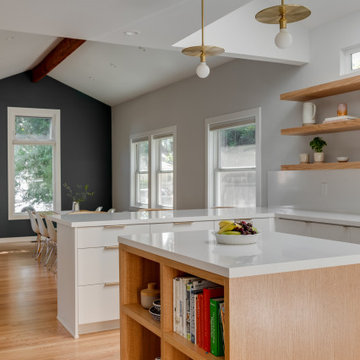
Design ideas for a mid-sized contemporary u-shaped eat-in kitchen in Los Angeles with an undermount sink, flat-panel cabinets, white cabinets, quartz benchtops, white splashback, stone slab splashback, white appliances, light hardwood floors, multiple islands, white benchtop and vaulted.
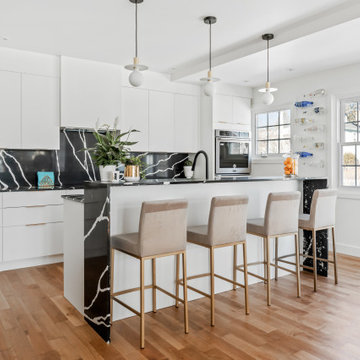
This is an example of a large contemporary l-shaped open plan kitchen with with island, flat-panel cabinets, white cabinets, black splashback, stone slab splashback, stainless steel appliances, medium hardwood floors, brown floor and black benchtop.
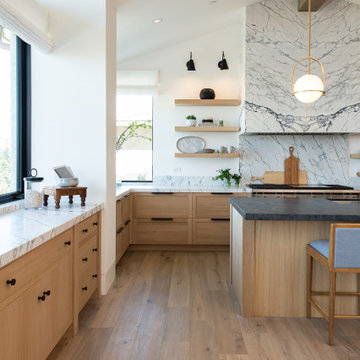
Mid-sized transitional u-shaped eat-in kitchen in Orange County with an undermount sink, recessed-panel cabinets, light wood cabinets, marble benchtops, white splashback, stone slab splashback, panelled appliances, light hardwood floors, with island, beige floor and white benchtop.
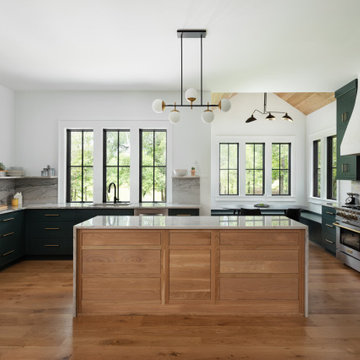
Inspiration for a country u-shaped kitchen in Other with an undermount sink, flat-panel cabinets, black cabinets, grey splashback, stone slab splashback, stainless steel appliances, medium hardwood floors, with island, brown floor and grey benchtop.
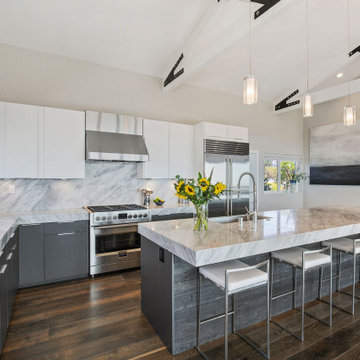
This is an example of a large contemporary l-shaped kitchen in San Francisco with a single-bowl sink, flat-panel cabinets, white cabinets, white splashback, stone slab splashback, stainless steel appliances, dark hardwood floors, with island, brown floor, white benchtop and exposed beam.
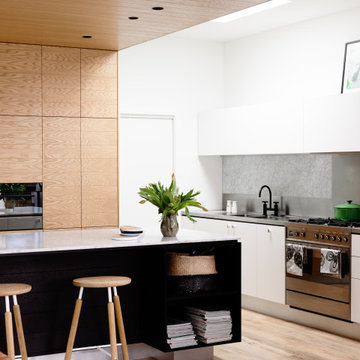
Incredible modern kitchen project which combines natural wood and sleek white cabinetry. Featuring our Astra Walker Icon + kitchen hob set.
Inspiration for a large contemporary eat-in kitchen in Auckland with a double-bowl sink, white cabinets, stainless steel benchtops, grey splashback, stone slab splashback, stainless steel appliances and brown floor.
Inspiration for a large contemporary eat-in kitchen in Auckland with a double-bowl sink, white cabinets, stainless steel benchtops, grey splashback, stone slab splashback, stainless steel appliances and brown floor.
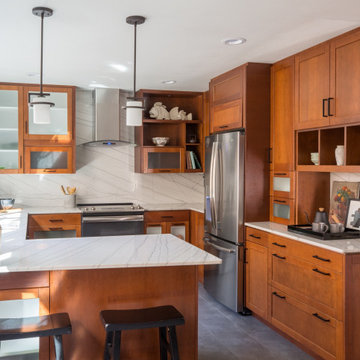
Renovated this 1970's split-level home in San Diego
using pre-owned cabinets and second-hand finds to stay within the client's modest budget. A combination of cherry cabinets, macaubus quartzite, and porcelain floors provide a warm and organic aesthetic.
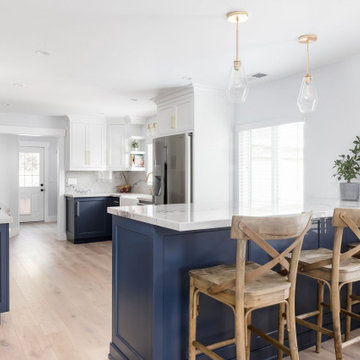
Photo of a mid-sized beach style u-shaped kitchen with a farmhouse sink, shaker cabinets, blue cabinets, quartzite benchtops, stone slab splashback, stainless steel appliances, light hardwood floors, a peninsula, beige floor, white splashback and white benchtop.
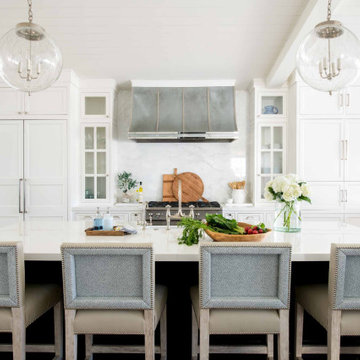
This 5,200-square foot modern farmhouse is located on Manhattan Beach’s Fourth Street, which leads directly to the ocean. A raw stone facade and custom-built Dutch front-door greets guests, and customized millwork can be found throughout the home. The exposed beams, wooden furnishings, rustic-chic lighting, and soothing palette are inspired by Scandinavian farmhouses and breezy coastal living. The home’s understated elegance privileges comfort and vertical space. To this end, the 5-bed, 7-bath (counting halves) home has a 4-stop elevator and a basement theater with tiered seating and 13-foot ceilings. A third story porch is separated from the upstairs living area by a glass wall that disappears as desired, and its stone fireplace ensures that this panoramic ocean view can be enjoyed year-round.
This house is full of gorgeous materials, including a kitchen backsplash of Calacatta marble, mined from the Apuan mountains of Italy, and countertops of polished porcelain. The curved antique French limestone fireplace in the living room is a true statement piece, and the basement includes a temperature-controlled glass room-within-a-room for an aesthetic but functional take on wine storage. The takeaway? Efficiency and beauty are two sides of the same coin.
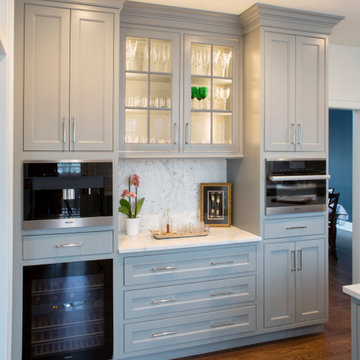
Design ideas for a mid-sized transitional single-wall open plan kitchen in Philadelphia with a farmhouse sink, recessed-panel cabinets, grey cabinets, quartz benchtops, white splashback, stone slab splashback, stainless steel appliances, medium hardwood floors, with island, brown floor and white benchtop.
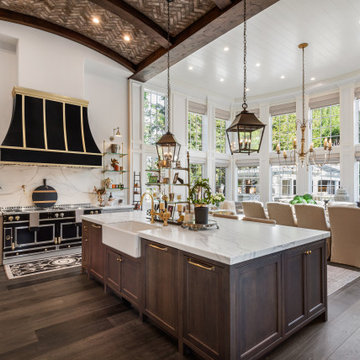
A marble hearth behind the La Cornue range and brass trimmed hood center under a graceful herring bone brick barrel ceiling. Heavy distressed wood beams contrast from the white painted decking ceiling in the nook. Glass shelving and marble counters reflect the natural light spilling in from 16 foot tall windows.
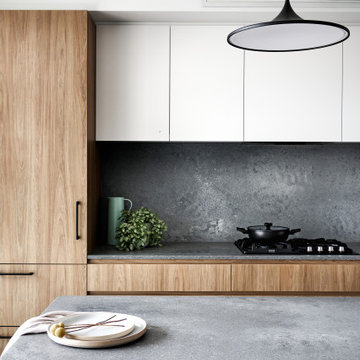
This is an example of a mid-sized contemporary galley eat-in kitchen in Sydney with an undermount sink, flat-panel cabinets, medium wood cabinets, glass benchtops, grey splashback, stone slab splashback, black appliances, a peninsula and grey benchtop.
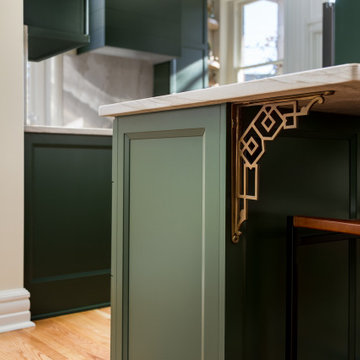
This is an example of a small transitional l-shaped eat-in kitchen in Louisville with a single-bowl sink, recessed-panel cabinets, green cabinets, quartzite benchtops, grey splashback, stone slab splashback, stainless steel appliances, medium hardwood floors, a peninsula and grey benchtop.
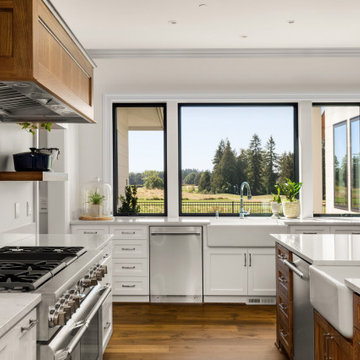
This Modern Farmhouse Kitchen in Black & White is a gorgeous representation of the style. You too can achieve this look with the same crown and case moulding. Crown: 440MUL; Case: 126MUL-SC.
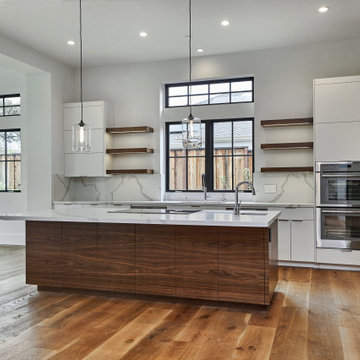
Inspiration for a mid-sized modern single-wall separate kitchen in San Francisco with an undermount sink, flat-panel cabinets, white cabinets, quartz benchtops, white splashback, stone slab splashback, stainless steel appliances, light hardwood floors, with island, brown floor and white benchtop.
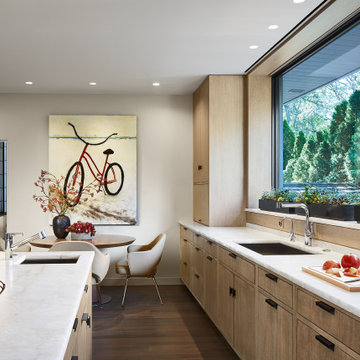
Large window changes the once "back of house" room to a space where you want to socialize and cook.
Photo of a contemporary u-shaped kitchen in Chicago with quartzite benchtops, stone slab splashback, panelled appliances, with island, brown floor, an undermount sink, flat-panel cabinets, light wood cabinets, dark hardwood floors and white benchtop.
Photo of a contemporary u-shaped kitchen in Chicago with quartzite benchtops, stone slab splashback, panelled appliances, with island, brown floor, an undermount sink, flat-panel cabinets, light wood cabinets, dark hardwood floors and white benchtop.
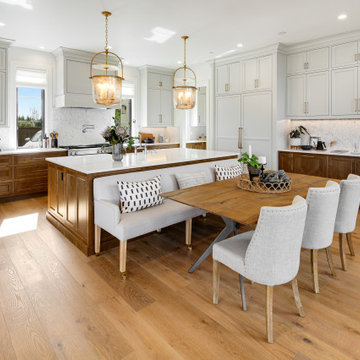
Transitional l-shaped open plan kitchen in Portland with a farmhouse sink, shaker cabinets, grey cabinets, white splashback, stone slab splashback, panelled appliances, medium hardwood floors, with island, brown floor and white benchtop.
Kitchen with Stone Slab Splashback Design Ideas
7