Kitchen with Stone Slab Splashback Design Ideas
Refine by:
Budget
Sort by:Popular Today
1 - 20 of 8,628 photos
Item 1 of 3

Photo of a mid-sized modern l-shaped kitchen pantry in Melbourne with an undermount sink, flat-panel cabinets, white cabinets, granite benchtops, blue splashback, stone slab splashback, black appliances, concrete floors, with island, grey floor and blue benchtop.
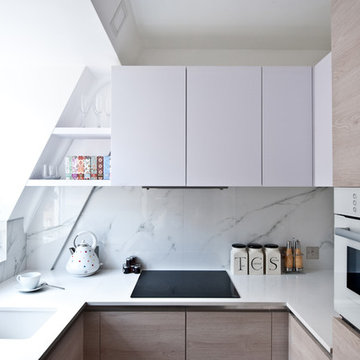
Small contemporary u-shaped kitchen in London with an undermount sink, flat-panel cabinets, white cabinets, quartz benchtops, white splashback, white appliances, no island and stone slab splashback.
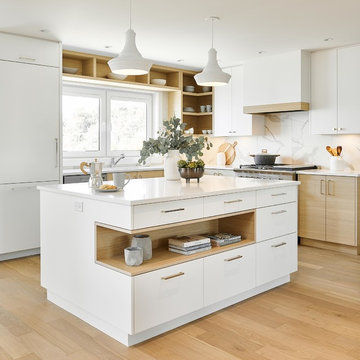
Joshua Lawrence
This is an example of a mid-sized scandinavian l-shaped kitchen in Vancouver with flat-panel cabinets, white cabinets, quartzite benchtops, white splashback, stainless steel appliances, light hardwood floors, with island, white benchtop, stone slab splashback and beige floor.
This is an example of a mid-sized scandinavian l-shaped kitchen in Vancouver with flat-panel cabinets, white cabinets, quartzite benchtops, white splashback, stainless steel appliances, light hardwood floors, with island, white benchtop, stone slab splashback and beige floor.

Dans cet appartement familial de 150 m², l’objectif était de rénover l’ensemble des pièces pour les rendre fonctionnelles et chaleureuses, en associant des matériaux naturels à une palette de couleurs harmonieuses.
Dans la cuisine et le salon, nous avons misé sur du bois clair naturel marié avec des tons pastel et des meubles tendance. De nombreux rangements sur mesure ont été réalisés dans les couloirs pour optimiser tous les espaces disponibles. Le papier peint à motifs fait écho aux lignes arrondies de la porte verrière réalisée sur mesure.
Dans les chambres, on retrouve des couleurs chaudes qui renforcent l’esprit vacances de l’appartement. Les salles de bain et la buanderie sont également dans des tons de vert naturel associés à du bois brut. La robinetterie noire, toute en contraste, apporte une touche de modernité. Un appartement où il fait bon vivre !
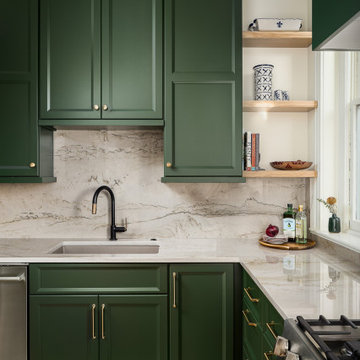
Inspiration for a small transitional l-shaped eat-in kitchen in Louisville with a single-bowl sink, recessed-panel cabinets, green cabinets, quartzite benchtops, grey splashback, stone slab splashback, stainless steel appliances, medium hardwood floors, a peninsula and grey benchtop.
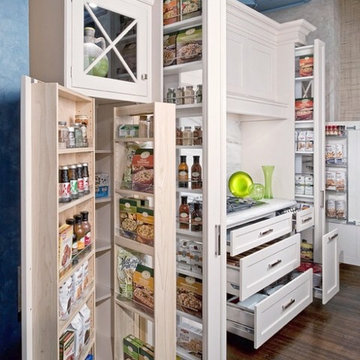
Photo of a mid-sized transitional kitchen pantry in Orlando with shaker cabinets, white cabinets, marble benchtops, white splashback, stone slab splashback and dark hardwood floors.
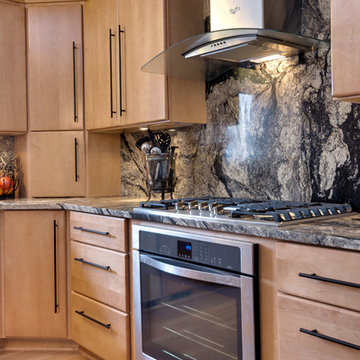
Small contemporary u-shaped separate kitchen in Detroit with an undermount sink, flat-panel cabinets, light wood cabinets, granite benchtops, black splashback, stone slab splashback, stainless steel appliances and laminate floors.

Кухонный гарнитур на всю высоту помещения с библиотечной лестницей для удобного доступа на антресольные секции
This is an example of a mid-sized industrial single-wall open plan kitchen in Saint Petersburg with an undermount sink, recessed-panel cabinets, medium wood cabinets, concrete benchtops, grey splashback, stone slab splashback, black appliances, porcelain floors, with island, grey floor and grey benchtop.
This is an example of a mid-sized industrial single-wall open plan kitchen in Saint Petersburg with an undermount sink, recessed-panel cabinets, medium wood cabinets, concrete benchtops, grey splashback, stone slab splashback, black appliances, porcelain floors, with island, grey floor and grey benchtop.
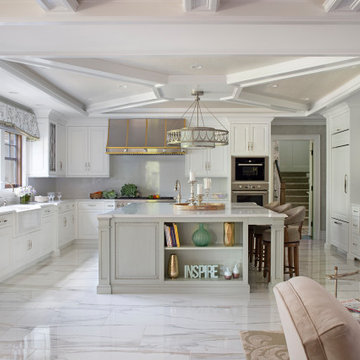
Inspiration for a large traditional kitchen in New York with a farmhouse sink, raised-panel cabinets, white cabinets, quartzite benchtops, white splashback, stone slab splashback, stainless steel appliances, ceramic floors, with island, white floor, white benchtop and coffered.
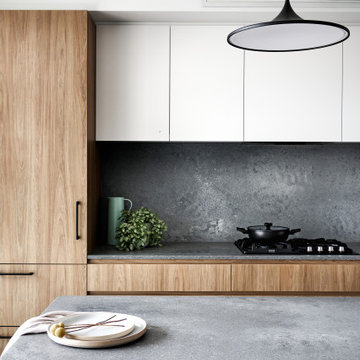
This is an example of a mid-sized contemporary galley eat-in kitchen in Sydney with an undermount sink, flat-panel cabinets, medium wood cabinets, glass benchtops, grey splashback, stone slab splashback, black appliances, a peninsula and grey benchtop.
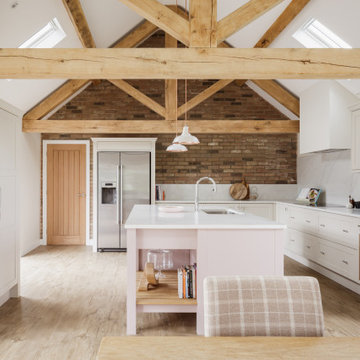
Our contemporary shaker kitchen including a breakfast cupboard and a feature island with pastry bench in a soft pastel pink.
Large country l-shaped open plan kitchen in Other with shaker cabinets, quartzite benchtops, white splashback, stainless steel appliances, light hardwood floors, with island, white benchtop, an undermount sink, white cabinets, stone slab splashback and beige floor.
Large country l-shaped open plan kitchen in Other with shaker cabinets, quartzite benchtops, white splashback, stainless steel appliances, light hardwood floors, with island, white benchtop, an undermount sink, white cabinets, stone slab splashback and beige floor.
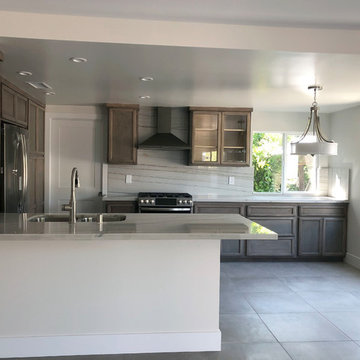
Mid-sized transitional u-shaped eat-in kitchen in Los Angeles with an undermount sink, raised-panel cabinets, brown cabinets, quartzite benchtops, grey splashback, stone slab splashback, stainless steel appliances, porcelain floors, a peninsula, grey floor and grey benchtop.
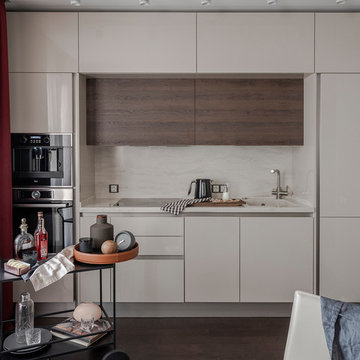
Квартира-студия 45 кв.м. с выделенной спальней. Идеальная планировка на небольшой площади.
Автор интерьера - Александра Карабатова, Фотограф - Дина Александрова, Стилист - Александра Пыленкова (Happy Collections)
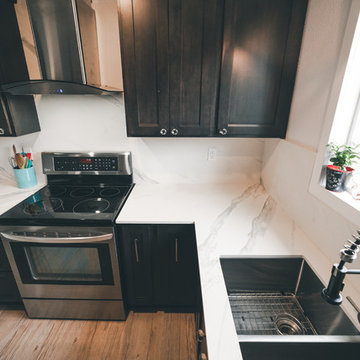
Brady Vernik
Photo of a small transitional u-shaped separate kitchen in Seattle with an undermount sink, recessed-panel cabinets, dark wood cabinets, quartz benchtops, white splashback, stone slab splashback, stainless steel appliances, vinyl floors, no island, brown floor and white benchtop.
Photo of a small transitional u-shaped separate kitchen in Seattle with an undermount sink, recessed-panel cabinets, dark wood cabinets, quartz benchtops, white splashback, stone slab splashback, stainless steel appliances, vinyl floors, no island, brown floor and white benchtop.
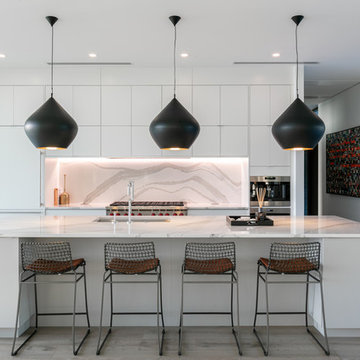
SeaThru is a new, waterfront, modern home. SeaThru was inspired by the mid-century modern homes from our area, known as the Sarasota School of Architecture.
This homes designed to offer more than the standard, ubiquitous rear-yard waterfront outdoor space. A central courtyard offer the residents a respite from the heat that accompanies west sun, and creates a gorgeous intermediate view fro guest staying in the semi-attached guest suite, who can actually SEE THROUGH the main living space and enjoy the bay views.
Noble materials such as stone cladding, oak floors, composite wood louver screens and generous amounts of glass lend to a relaxed, warm-contemporary feeling not typically common to these types of homes.
Photos by Ryan Gamma Photography
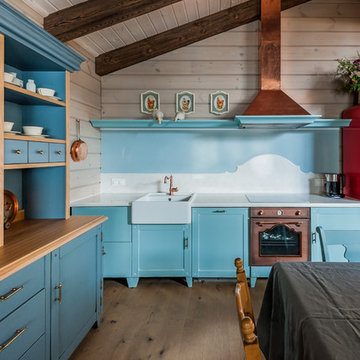
Кухня кантри, фрагмент. Красный холодильник, духовка, Smeg, синий буфет. Кухня в стиле кантри, мастерская Орнамент. Медная вытяжка, каменная столешница, каменный фартук. Красивая кухня голубого цвета. Кухня без верхних шкафов.

This is an example of a mid-sized midcentury galley open plan kitchen in San Francisco with an undermount sink, black cabinets, black splashback, stone slab splashback, stainless steel appliances, concrete floors, with island and flat-panel cabinets.
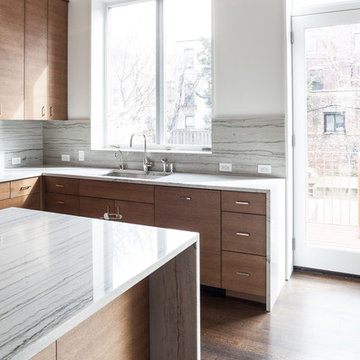
Design ideas for a mid-sized modern u-shaped eat-in kitchen in New York with an undermount sink, flat-panel cabinets, dark wood cabinets, marble benchtops, grey splashback, stone slab splashback, stainless steel appliances, dark hardwood floors, with island and brown floor.
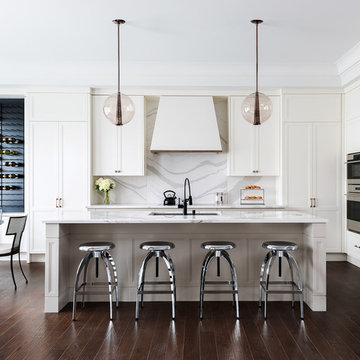
Cambria Quartz Stone Surface, Brittanica On Display Here at www.kbskitchen.com, Come Visit Our Showroom Conveniently Located in White Plains, NY
Design ideas for a mid-sized transitional l-shaped eat-in kitchen in New York with shaker cabinets, white cabinets, quartz benchtops, white splashback, stone slab splashback, stainless steel appliances, dark hardwood floors, with island, an undermount sink and brown floor.
Design ideas for a mid-sized transitional l-shaped eat-in kitchen in New York with shaker cabinets, white cabinets, quartz benchtops, white splashback, stone slab splashback, stainless steel appliances, dark hardwood floors, with island, an undermount sink and brown floor.
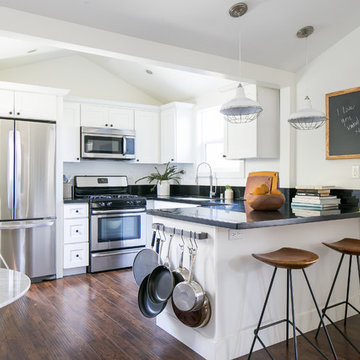
A 1940's bungalow was renovated and transformed for a small family. This is a small space - 800 sqft (2 bed, 2 bath) full of charm and character. Custom and vintage furnishings, art, and accessories give the space character and a layered and lived-in vibe. This is a small space so there are several clever storage solutions throughout. Vinyl wood flooring layered with wool and natural fiber rugs. Wall sconces and industrial pendants add to the farmhouse aesthetic. A simple and modern space for a fairly minimalist family. Located in Costa Mesa, California. Photos: Ryan Garvin
Kitchen with Stone Slab Splashback Design Ideas
1