Kitchen with Stone Slab Splashback Design Ideas
Refine by:
Budget
Sort by:Popular Today
1 - 14 of 14 photos
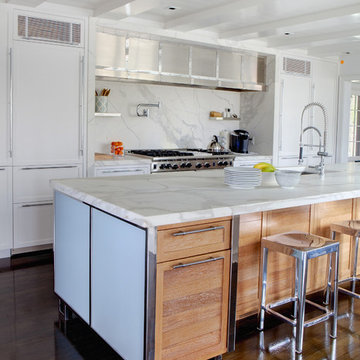
The kitchen was left as open as possible so that the view of the water could be accessible from the family room through the kitchen and out of the large bow window in the dining room. This kitchen’s clean contemporary lines stand in contrast to the homes otherwise traditional framework.
Photographed by: Rana Faure
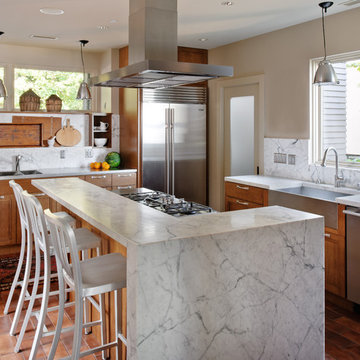
Architecture by Castanes Architects
Photography by Aaron Leitz
Contemporary u-shaped kitchen in Seattle with stainless steel appliances, a farmhouse sink, medium wood cabinets, marble benchtops, white splashback and stone slab splashback.
Contemporary u-shaped kitchen in Seattle with stainless steel appliances, a farmhouse sink, medium wood cabinets, marble benchtops, white splashback and stone slab splashback.
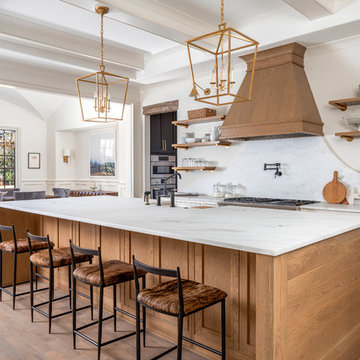
White oak Island with Beaded inset perimeter cabinetry
This is an example of a beach style eat-in kitchen in Charlotte with shaker cabinets, white cabinets, white splashback, stone slab splashback, stainless steel appliances, light hardwood floors, with island and white benchtop.
This is an example of a beach style eat-in kitchen in Charlotte with shaker cabinets, white cabinets, white splashback, stone slab splashback, stainless steel appliances, light hardwood floors, with island and white benchtop.
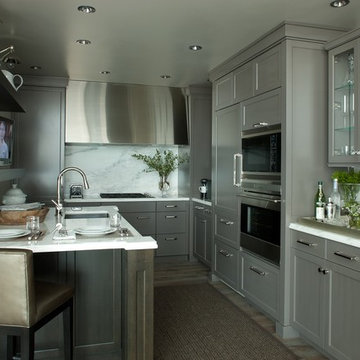
Kitchen
This is an example of a contemporary kitchen in Chicago with shaker cabinets, grey cabinets, panelled appliances, white splashback and stone slab splashback.
This is an example of a contemporary kitchen in Chicago with shaker cabinets, grey cabinets, panelled appliances, white splashback and stone slab splashback.
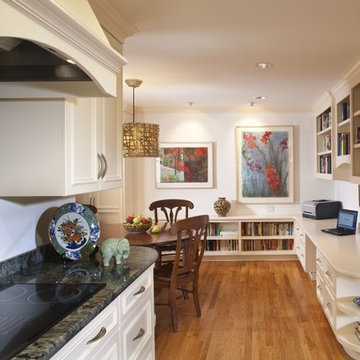
Design ideas for a traditional eat-in kitchen in San Francisco with stone slab splashback.
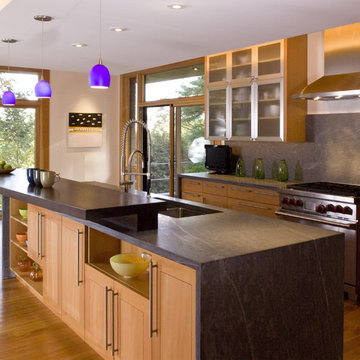
Contemporary kitchen in Boston with stainless steel appliances, an undermount sink, glass-front cabinets, medium wood cabinets, grey splashback and stone slab splashback.
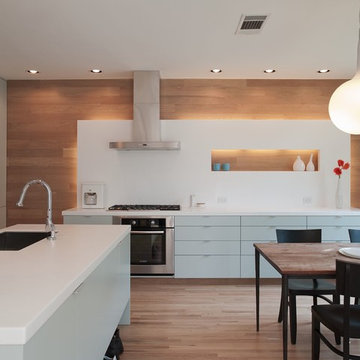
Not in love with the functionality and finishes in their generic inner city home, this client recognized that remodeling their kitchen and living room spaces were the key to longer-term functionality. Wanting plenty of natural light, richness and coolness, the clients sought a kitchen whose function would be more convenient and interactive for their family. The architect removed the peninsula counter and bartop that blocked flow from kitchen to living room by creating an island that allows for free circulation. Placing the cooktop on an exterior wall, out of the way at the edge of the space where cooking could occur uninterruptedly allowed the hood vent to have a prominent place viewable from the living room. Because of the prominence of this wall, it was given added visual impact by being clad in rich oak shiplap. Its wall of cabinets contain a countertop and backsplash that run up the wall, floating out just enough to allow backlighting behind to illuminate the wood. The backsplash contains an opening to the wood surface for the family’s favorite decorative items. The Robin’s Egg blue cabinets occur throughout, cooling it visually and at the island they create an extra tall and deep toekick for the family to store shoes. With a refreshing space in which to cook, eat and interact, this family now has a renewed love for their modest home. Photo Credit: Paul Bardagjy
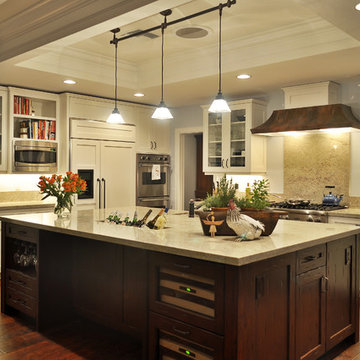
Photo of a traditional kitchen in Phoenix with panelled appliances, glass-front cabinets, white cabinets, granite benchtops, beige splashback and stone slab splashback.
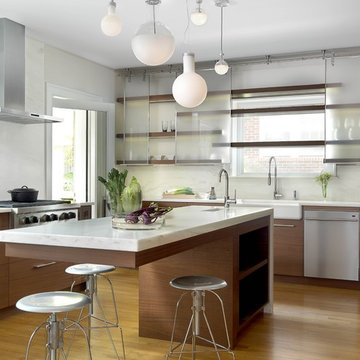
Renovated kitchen, enlarged by combining former breakfast room with original kitchen.
Alis O'Brien Photography
This is an example of a mid-sized contemporary u-shaped eat-in kitchen in St Louis with stainless steel appliances, a farmhouse sink, flat-panel cabinets, dark wood cabinets, marble benchtops, light hardwood floors, with island, white splashback and stone slab splashback.
This is an example of a mid-sized contemporary u-shaped eat-in kitchen in St Louis with stainless steel appliances, a farmhouse sink, flat-panel cabinets, dark wood cabinets, marble benchtops, light hardwood floors, with island, white splashback and stone slab splashback.
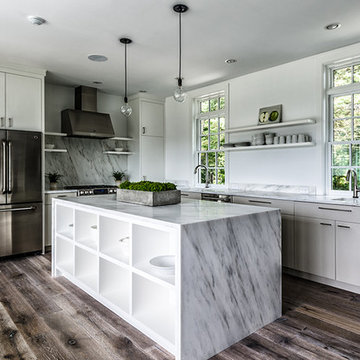
Jim Fuhrmann, Beinfield Architecture PC
Design ideas for a mid-sized country l-shaped kitchen in New York with flat-panel cabinets, grey cabinets, marble benchtops, white splashback, stone slab splashback, stainless steel appliances, an undermount sink, light hardwood floors and with island.
Design ideas for a mid-sized country l-shaped kitchen in New York with flat-panel cabinets, grey cabinets, marble benchtops, white splashback, stone slab splashback, stainless steel appliances, an undermount sink, light hardwood floors and with island.
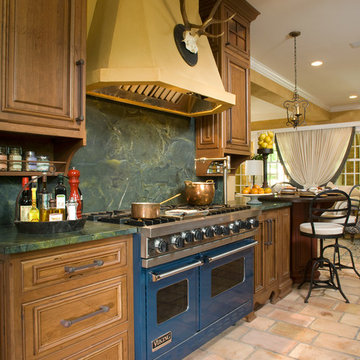
Country kitchen in Indianapolis with green splashback, stone slab splashback and coloured appliances.
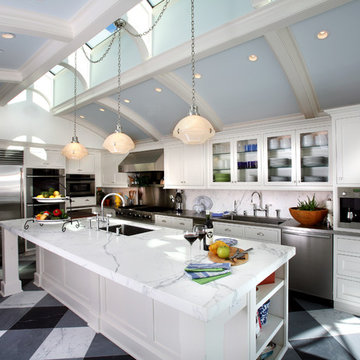
Design ideas for a traditional l-shaped kitchen in Newark with glass-front cabinets, stainless steel appliances, a single-bowl sink, white cabinets, white splashback and stone slab splashback.
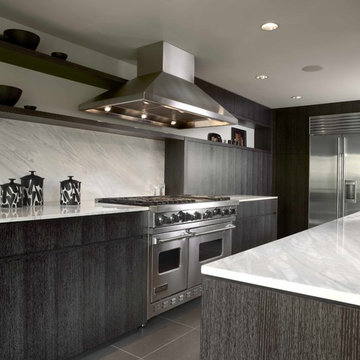
Designer: Bradley Huson
Contemporary kitchen in Seattle with stainless steel appliances, marble benchtops, an undermount sink, flat-panel cabinets, black cabinets, white splashback and stone slab splashback.
Contemporary kitchen in Seattle with stainless steel appliances, marble benchtops, an undermount sink, flat-panel cabinets, black cabinets, white splashback and stone slab splashback.
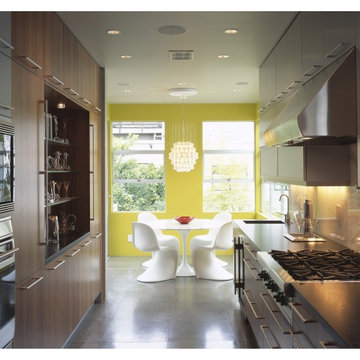
Photos Courtesy of Sharon Risedorph
This is an example of a modern eat-in kitchen in San Francisco with stainless steel appliances, flat-panel cabinets, dark wood cabinets, white splashback and stone slab splashback.
This is an example of a modern eat-in kitchen in San Francisco with stainless steel appliances, flat-panel cabinets, dark wood cabinets, white splashback and stone slab splashback.
Kitchen with Stone Slab Splashback Design Ideas
1