Kitchen with a Double-bowl Sink and Stone Tile Splashback Design Ideas
Refine by:
Budget
Sort by:Popular Today
1 - 20 of 9,631 photos
Item 1 of 3
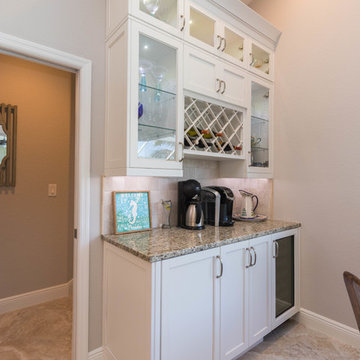
Take a gander at this beauty! An outstanding remodel performed in conjunction with Jesse at Majestic Enterprises. This Florida style home enjoys fantastic waterfront views provided by the large panoramic windows and high ceilings which opens up the space considerably and provides abundant lighting.
The brand new expansive kitchen, boasts glass stacked uppers, on top of all white cabinetry, adorned by natural stone granite in Venetian Gold coloring. The color combo compliments the natural, coastal style that resides throughout the home, and produces a delightful airy and open feeling that all of us can relish.
Cabinetry:
Kitchen/Laundry - R.D. Henry & Company - Winter White w/ Pewter Glaze
Guest Bath - Kith Kitchens - Charcoal w/ Chocolate line glaze
Outdoor Kitchen - NatureKast Weatherproof Cabinetry - Walnut
Countertops: Kitchen - Granite - Venetian Gold
Bathrooom - Granite - Corteccia
Accessories - Rev-A-Shelf
Grill - Delta Heat
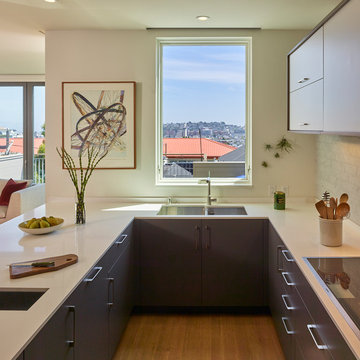
Balancing modern architectural elements with traditional Edwardian features was a key component of the complete renovation of this San Francisco residence. All new finishes were selected to brighten and enliven the spaces, and the home was filled with a mix of furnishings that convey a modern twist on traditional elements. The re-imagined layout of the home supports activities that range from a cozy family game night to al fresco entertaining.
Architect: AT6 Architecture
Builder: Citidev
Photographer: Ken Gutmaker Photography
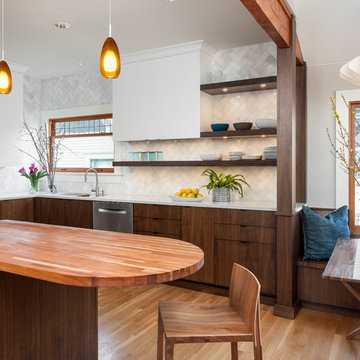
Julie Mannell Photography
Inspiration for a mid-sized midcentury l-shaped eat-in kitchen in Seattle with quartz benchtops, white splashback, stone tile splashback, stainless steel appliances, medium hardwood floors, a double-bowl sink, dark wood cabinets, with island and flat-panel cabinets.
Inspiration for a mid-sized midcentury l-shaped eat-in kitchen in Seattle with quartz benchtops, white splashback, stone tile splashback, stainless steel appliances, medium hardwood floors, a double-bowl sink, dark wood cabinets, with island and flat-panel cabinets.
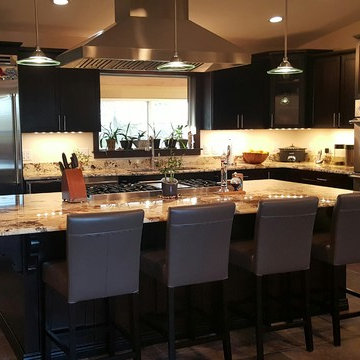
This dark kitchen complements the stainless steel centerpiece of this kitchen: the ProS island range hood. We love the granite countertops which really pop, contrasted with the black cabinets. The plants are a nice touch to give this kitchen an earthy vibe.
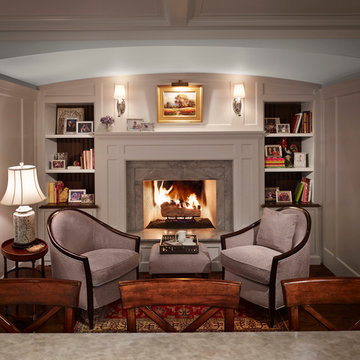
Middlefork was retained to update and revitalize this North Shore home to a family of six.
The primary goal of this project was to update and expand the home's small, eat-in kitchen. The existing space was gutted and a 1,500-square-foot addition was built to house a gourmet kitchen, connected breakfast room, fireside seating, butler's pantry, and a small office.
The family desired nice, timeless spaces that were also durable and family-friendly. As such, great consideration was given to the interior finishes. The 10' kitchen island, for instance, is a solid slab of white velvet quartzite, selected for its ability to withstand mustard, ketchup and finger-paint. There are shorter, walnut extensions off either end of the island that support the children's involvement in meal preparation and crafts. Low-maintenance Atlantic Blue Stone was selected for the perimeter counters.
The scope of this phase grew to include re-trimming the front façade and entry to emphasize the Georgian detailing of the home. In addition, the balance of the first floor was gutted; existing plumbing and electrical systems were updated; all windows were replaced; two powder rooms were updated; a low-voltage distribution system for HDTV and audio was added; and, the interior of the home was re-trimmed. Two new patios were also added, providing outdoor areas for entertaining, dining and cooking.
Tom Harris, Hedrich Blessing
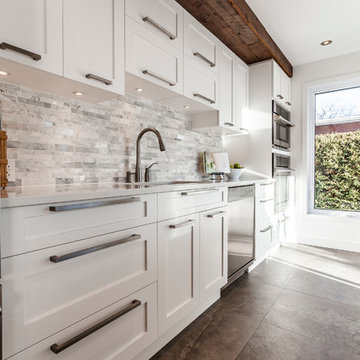
@Gorini Guillaume Photograph
Large contemporary open plan kitchen in Montreal with a double-bowl sink, shaker cabinets, white cabinets, quartzite benchtops, white splashback, stone tile splashback, stainless steel appliances, concrete floors and with island.
Large contemporary open plan kitchen in Montreal with a double-bowl sink, shaker cabinets, white cabinets, quartzite benchtops, white splashback, stone tile splashback, stainless steel appliances, concrete floors and with island.
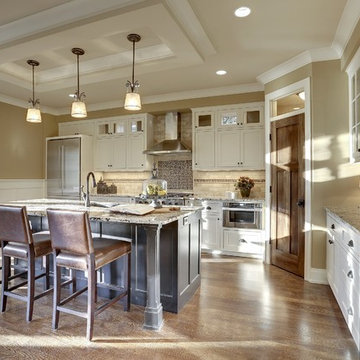
Design ideas for a transitional l-shaped eat-in kitchen in Minneapolis with a double-bowl sink, glass-front cabinets, white cabinets, granite benchtops, beige splashback, stone tile splashback, stainless steel appliances, medium hardwood floors and with island.
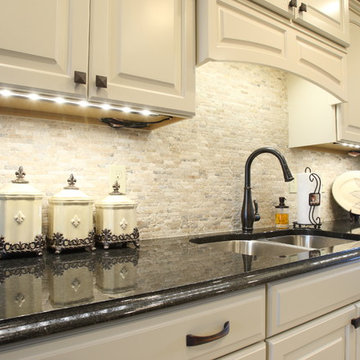
Oil rubbed bronze Kohler Cruette faucet with a tumbled Picasso travertine backsplash
Design ideas for a small traditional u-shaped eat-in kitchen in Nashville with a double-bowl sink, recessed-panel cabinets, beige cabinets, granite benchtops, grey splashback and stone tile splashback.
Design ideas for a small traditional u-shaped eat-in kitchen in Nashville with a double-bowl sink, recessed-panel cabinets, beige cabinets, granite benchtops, grey splashback and stone tile splashback.
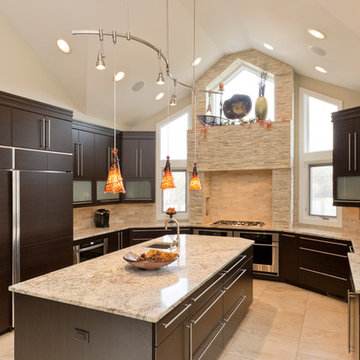
This sleek, contemporary kitchen is a piece of art. From the two story range hood with its angled window to the flat paneled cabinets with opaque glass inserts to the stainless steel accents, this kitchen is a showstopper.
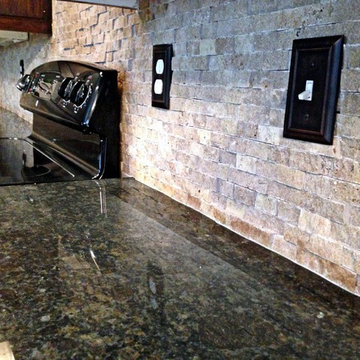
Coffee Brown Granite (it looks a little green in the pictures but it has mostly brown in it) with groutless tile (from Daltile) backsplash.
Design ideas for a mid-sized contemporary open plan kitchen in Kansas City with a double-bowl sink, recessed-panel cabinets, dark wood cabinets, granite benchtops, grey splashback, stone tile splashback, light hardwood floors and with island.
Design ideas for a mid-sized contemporary open plan kitchen in Kansas City with a double-bowl sink, recessed-panel cabinets, dark wood cabinets, granite benchtops, grey splashback, stone tile splashback, light hardwood floors and with island.
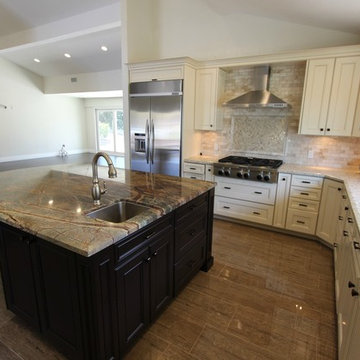
This is an example of a large transitional u-shaped eat-in kitchen in Orange County with a double-bowl sink, recessed-panel cabinets, beige cabinets, granite benchtops, beige splashback, stone tile splashback, stainless steel appliances, porcelain floors and with island.
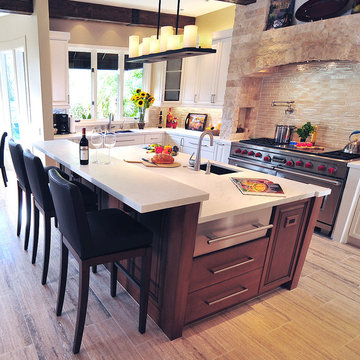
"I have been working with Fran for the past 3 years and she has designed a number of different projects for my home. Her design work is fantastic, Her detail first rate and her coordination with contractors makes the projects run smoothly. I strongly recommend her for any home project and can assure you that you will be excited for years to come for how your home looks as a result of her work.
- TC, Santa Monica
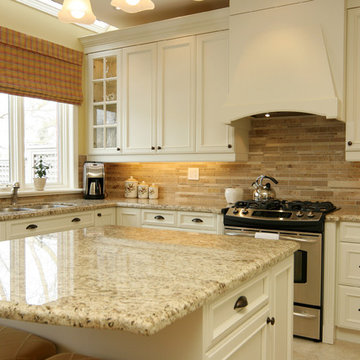
Custom kitchen cabinetry with integrated hood. Island with bench seats.
This project is 5+ years old. Most items shown are custom (eg. millwork, upholstered furniture, drapery). Most goods are no longer available. Benjamin Moore paint.
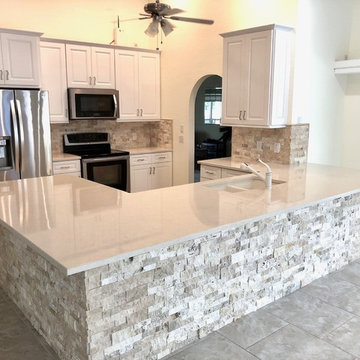
Design ideas for a mid-sized traditional u-shaped eat-in kitchen in Miami with raised-panel cabinets, a peninsula, a double-bowl sink, white cabinets, quartz benchtops, beige splashback, stone tile splashback, stainless steel appliances, grey floor, white benchtop and travertine floors.
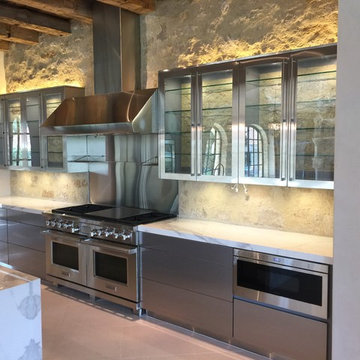
A clean modern kitchen designed for an eclectic home with Mediterranean flair. This home was built by Byer Builders within the Houston Oaks Country Club gated community in Hockley, TX. The cabinets feature new mechanical drawer slides that are a touch-to-open drawer with a soft-close feature by Blum.
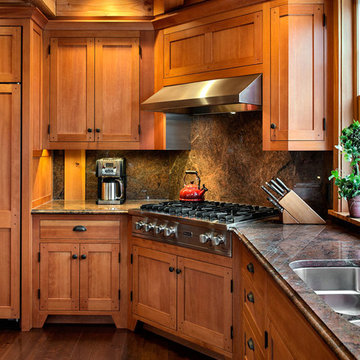
This three-story vacation home for a family of ski enthusiasts features 5 bedrooms and a six-bed bunk room, 5 1/2 bathrooms, kitchen, dining room, great room, 2 wet bars, great room, exercise room, basement game room, office, mud room, ski work room, decks, stone patio with sunken hot tub, garage, and elevator.
The home sits into an extremely steep, half-acre lot that shares a property line with a ski resort and allows for ski-in, ski-out access to the mountain’s 61 trails. This unique location and challenging terrain informed the home’s siting, footprint, program, design, interior design, finishes, and custom made furniture.
Credit: Samyn-D'Elia Architects
Project designed by Franconia interior designer Randy Trainor. She also serves the New Hampshire Ski Country, Lake Regions and Coast, including Lincoln, North Conway, and Bartlett.
For more about Randy Trainor, click here: https://crtinteriors.com/
To learn more about this project, click here: https://crtinteriors.com/ski-country-chic/
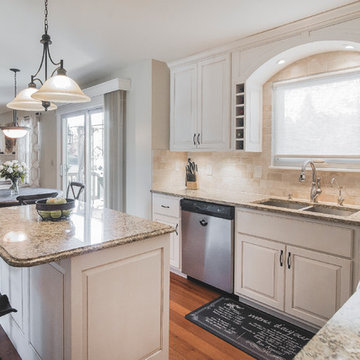
Bradshaw Photography, LLC
Inspiration for a mid-sized transitional l-shaped open plan kitchen in Columbus with with island, a double-bowl sink, raised-panel cabinets, white cabinets, granite benchtops, beige splashback, stone tile splashback, stainless steel appliances and medium hardwood floors.
Inspiration for a mid-sized transitional l-shaped open plan kitchen in Columbus with with island, a double-bowl sink, raised-panel cabinets, white cabinets, granite benchtops, beige splashback, stone tile splashback, stainless steel appliances and medium hardwood floors.
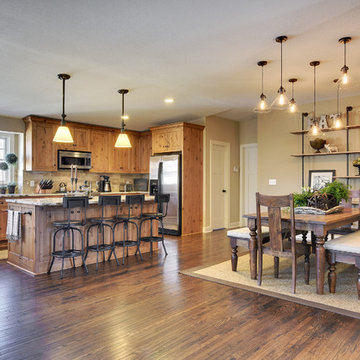
This is an example of a large industrial galley eat-in kitchen in Phoenix with a double-bowl sink, recessed-panel cabinets, light wood cabinets, granite benchtops, stone tile splashback, stainless steel appliances, with island, beige splashback and dark hardwood floors.
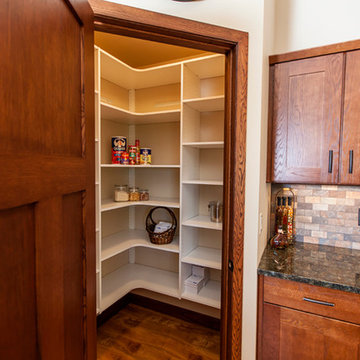
Inspiration for a mid-sized arts and crafts l-shaped kitchen pantry in Milwaukee with a double-bowl sink, shaker cabinets, dark wood cabinets, granite benchtops, multi-coloured splashback, stone tile splashback, stainless steel appliances, light hardwood floors and with island.
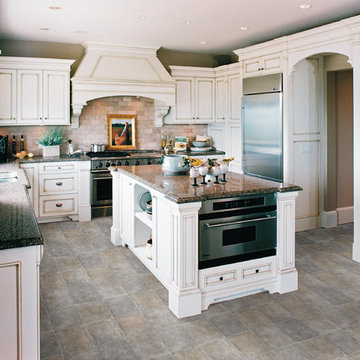
vinyl flooring
Large traditional u-shaped separate kitchen in Miami with a double-bowl sink, distressed cabinets, granite benchtops, beige splashback, stone tile splashback, stainless steel appliances, vinyl floors, with island and recessed-panel cabinets.
Large traditional u-shaped separate kitchen in Miami with a double-bowl sink, distressed cabinets, granite benchtops, beige splashback, stone tile splashback, stainless steel appliances, vinyl floors, with island and recessed-panel cabinets.
Kitchen with a Double-bowl Sink and Stone Tile Splashback Design Ideas
1