Kitchen with an Integrated Sink and Stone Tile Splashback Design Ideas
Refine by:
Budget
Sort by:Popular Today
1 - 20 of 883 photos
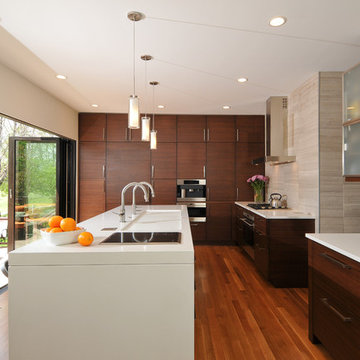
Free ebook, Creating the Ideal Kitchen. DOWNLOAD NOW
Collaborations are typically so fruitful and this one was no different. The homeowners started by hiring an architect to develop a vision and plan for transforming their very traditional brick home into a contemporary family home full of modern updates. The Kitchen Studio of Glen Ellyn was hired to provide kitchen design expertise and to bring the vision to life.
The bamboo cabinetry and white Ceasarstone countertops provide contrast that pops while the white oak floors and limestone tile bring warmth to the space. A large island houses a Galley Sink which provides a multi-functional work surface fantastic for summer entertaining. And speaking of summer entertaining, a new Nana Wall system — a large glass wall system that creates a large exterior opening and can literally be opened and closed with one finger – brings the outdoor in and creates a very unique flavor to the space.
Matching bamboo cabinetry and panels were also installed in the adjoining family room, along with aluminum doors with frosted glass and a repeat of the limestone at the newly designed fireplace.
Designed by: Susan Klimala, CKD, CBD
Photography by: Carlos Vergara
For more information on kitchen and bath design ideas go to: www.kitchenstudio-ge.com
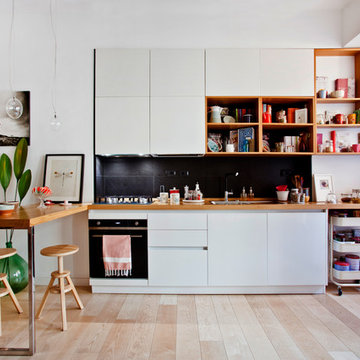
Foto: Filippo Trojano
Design ideas for a mid-sized scandinavian single-wall eat-in kitchen in Rome with an integrated sink, flat-panel cabinets, white cabinets, wood benchtops, black splashback, stone tile splashback, black appliances, light hardwood floors, with island and beige floor.
Design ideas for a mid-sized scandinavian single-wall eat-in kitchen in Rome with an integrated sink, flat-panel cabinets, white cabinets, wood benchtops, black splashback, stone tile splashback, black appliances, light hardwood floors, with island and beige floor.
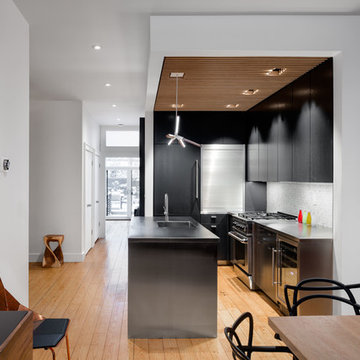
Raimund Koch
Small midcentury l-shaped eat-in kitchen in New York with an integrated sink, flat-panel cabinets, black cabinets, stainless steel benchtops, white splashback, stone tile splashback, stainless steel appliances, light hardwood floors and with island.
Small midcentury l-shaped eat-in kitchen in New York with an integrated sink, flat-panel cabinets, black cabinets, stainless steel benchtops, white splashback, stone tile splashback, stainless steel appliances, light hardwood floors and with island.
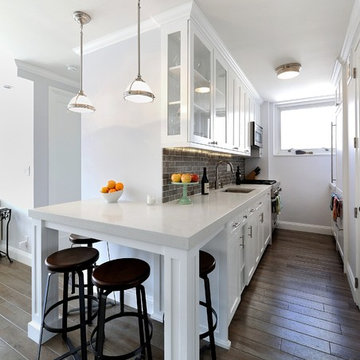
Galley kitchen in Midtown East Manhattan.
Hardwood flooring with white cabinetry and modern lighting.
KBR Design & Build
Design ideas for a mid-sized transitional galley eat-in kitchen in New York with an integrated sink, raised-panel cabinets, white cabinets, solid surface benchtops, grey splashback, stone tile splashback, stainless steel appliances and medium hardwood floors.
Design ideas for a mid-sized transitional galley eat-in kitchen in New York with an integrated sink, raised-panel cabinets, white cabinets, solid surface benchtops, grey splashback, stone tile splashback, stainless steel appliances and medium hardwood floors.

Photo of an expansive transitional l-shaped eat-in kitchen in Vancouver with an integrated sink, louvered cabinets, blue cabinets, quartz benchtops, white splashback, stone tile splashback, stainless steel appliances, light hardwood floors, with island, beige floor, white benchtop and wood.
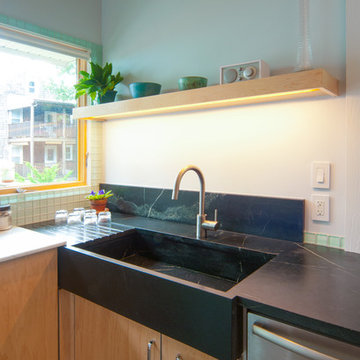
Custom soapstone sink, backsplash and integral drainboard. A birch shelf with concealed LED lighting floats above the sink. Marble pastry slab laps over the edge of the sink apron.
Photo by Carl Solander
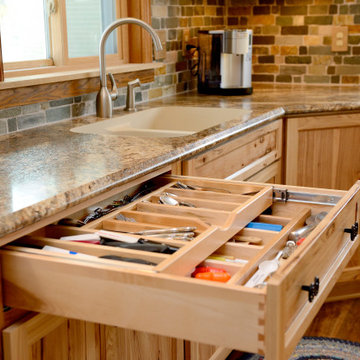
Two tier cutlery drawer optimizes space. No air stored here.
Large country u-shaped eat-in kitchen in Minneapolis with an integrated sink, shaker cabinets, light wood cabinets, laminate benchtops, green splashback, stone tile splashback, white appliances, laminate floors, brown floor and multi-coloured benchtop.
Large country u-shaped eat-in kitchen in Minneapolis with an integrated sink, shaker cabinets, light wood cabinets, laminate benchtops, green splashback, stone tile splashback, white appliances, laminate floors, brown floor and multi-coloured benchtop.
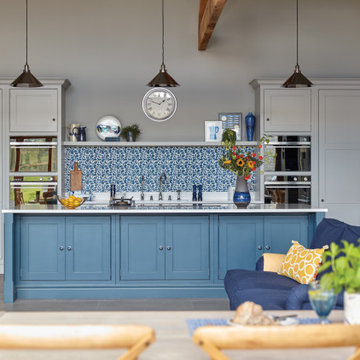
This impeccable bespoke blue fitted kitchen design from our Hartford collection is inspired by original Shaker design. It’s both contemporary and cosy bringing together a host of practical features including clever storage solutions to create a family kitchen that’s perfect for everyday living and entertaining.
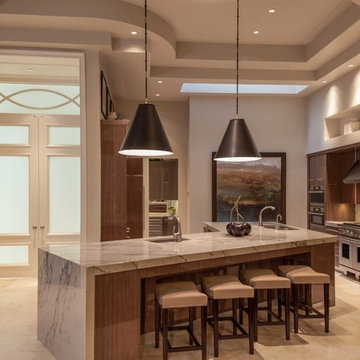
This is an example of a large l-shaped eat-in kitchen in Miami with an integrated sink, flat-panel cabinets, medium wood cabinets, marble benchtops, stone tile splashback, stainless steel appliances, marble floors and with island.

Alliant placage bois et laque blanche mat, le plan a ete lis en Dekton Enzo pour un plan robuste pour toute la famille.La table sur mesure en bois massif. Tous les apareils ont été intégrés.
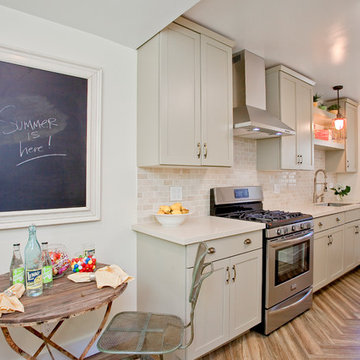
Small arts and crafts galley kitchen in San Francisco with an integrated sink, shaker cabinets, grey cabinets, quartz benchtops, beige splashback, stone tile splashback, stainless steel appliances and porcelain floors.
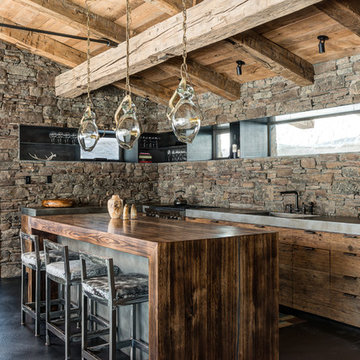
Audrey Hall
Photo of a country l-shaped kitchen in Other with an integrated sink, flat-panel cabinets, medium wood cabinets, wood benchtops, stone tile splashback, panelled appliances and with island.
Photo of a country l-shaped kitchen in Other with an integrated sink, flat-panel cabinets, medium wood cabinets, wood benchtops, stone tile splashback, panelled appliances and with island.
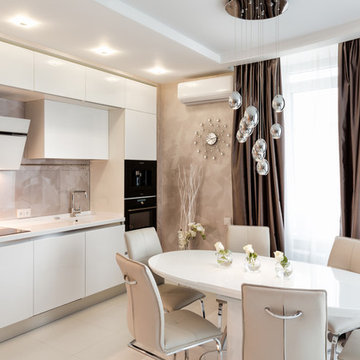
дизайнер - Лена Дьякова
фотограф -Антон Осадов
This is an example of a contemporary single-wall eat-in kitchen in Other with an integrated sink, flat-panel cabinets, white cabinets, beige splashback, stone tile splashback, black appliances and no island.
This is an example of a contemporary single-wall eat-in kitchen in Other with an integrated sink, flat-panel cabinets, white cabinets, beige splashback, stone tile splashback, black appliances and no island.
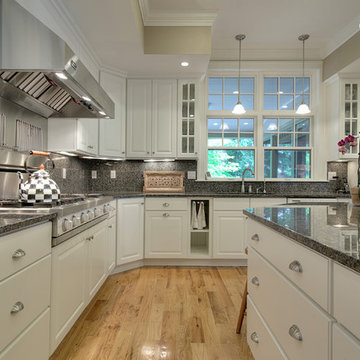
Large arts and crafts u-shaped eat-in kitchen in Portland Maine with an integrated sink, raised-panel cabinets, yellow cabinets, granite benchtops, grey splashback, stone tile splashback, stainless steel appliances, slate floors and with island.
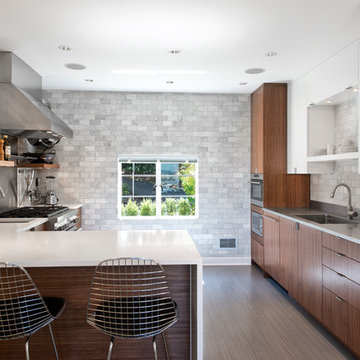
The cooking area and prep area adjoin the open eating area. A 3x6 Carrara marble subway tile wall provides a cost-effective and dramatic backdrop for the space.
Photography by Ocular Proof.
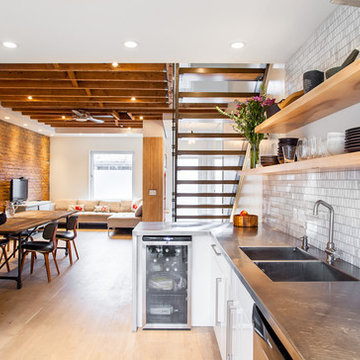
photo by Scott Norsworthy
Inspiration for a modern kitchen in Toronto with an integrated sink, stainless steel benchtops, flat-panel cabinets, white cabinets, white splashback and stone tile splashback.
Inspiration for a modern kitchen in Toronto with an integrated sink, stainless steel benchtops, flat-panel cabinets, white cabinets, white splashback and stone tile splashback.
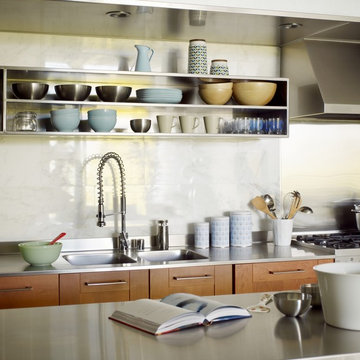
Eric Straudmeier
Inspiration for an industrial single-wall kitchen in Los Angeles with stainless steel benchtops, an integrated sink, open cabinets, white splashback, stone tile splashback, stainless steel cabinets and stainless steel appliances.
Inspiration for an industrial single-wall kitchen in Los Angeles with stainless steel benchtops, an integrated sink, open cabinets, white splashback, stone tile splashback, stainless steel cabinets and stainless steel appliances.
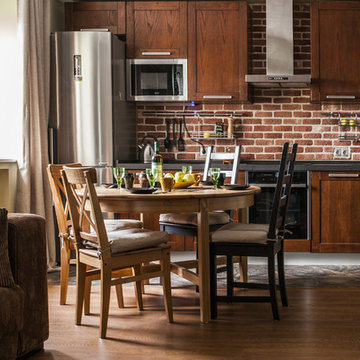
Photo by Valeria Zvezdochkina
This is an example of a mid-sized industrial single-wall open plan kitchen in Moscow with an integrated sink, medium wood cabinets, solid surface benchtops, stone tile splashback, recessed-panel cabinets, brown splashback and black appliances.
This is an example of a mid-sized industrial single-wall open plan kitchen in Moscow with an integrated sink, medium wood cabinets, solid surface benchtops, stone tile splashback, recessed-panel cabinets, brown splashback and black appliances.
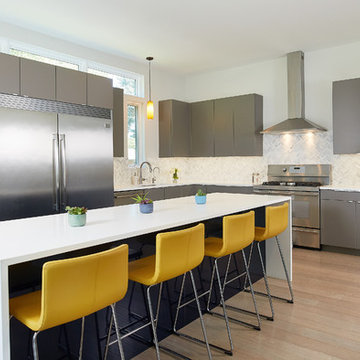
photo by Ashley Avila
Inspiration for a mid-sized modern l-shaped eat-in kitchen in Grand Rapids with an integrated sink, flat-panel cabinets, grey cabinets, quartz benchtops, white splashback, stone tile splashback, stainless steel appliances, bamboo floors and with island.
Inspiration for a mid-sized modern l-shaped eat-in kitchen in Grand Rapids with an integrated sink, flat-panel cabinets, grey cabinets, quartz benchtops, white splashback, stone tile splashback, stainless steel appliances, bamboo floors and with island.
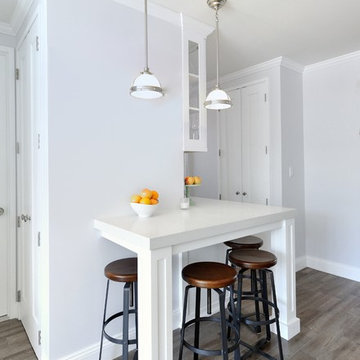
Galley kitchen in Midtown East Manhattan.
Small eat-in breakfast bar.
KBR Design & Build
Mid-sized transitional galley eat-in kitchen in New York with an integrated sink, raised-panel cabinets, white cabinets, solid surface benchtops, grey splashback, stone tile splashback, stainless steel appliances and medium hardwood floors.
Mid-sized transitional galley eat-in kitchen in New York with an integrated sink, raised-panel cabinets, white cabinets, solid surface benchtops, grey splashback, stone tile splashback, stainless steel appliances and medium hardwood floors.
Kitchen with an Integrated Sink and Stone Tile Splashback Design Ideas
1