Kitchen with Black Cabinets and Stone Tile Splashback Design Ideas
Refine by:
Budget
Sort by:Popular Today
1 - 20 of 1,162 photos
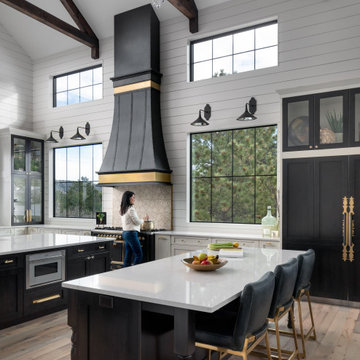
Design: Montrose Range Hood
Finish: Brushed Steel with Burnished Brass details
Handcrafted Range Hood by Raw Urth Designs in collaboration with D'amore Interiors and Kirella Homes. Photography by Timothy Gormley, www.tgimage.com.
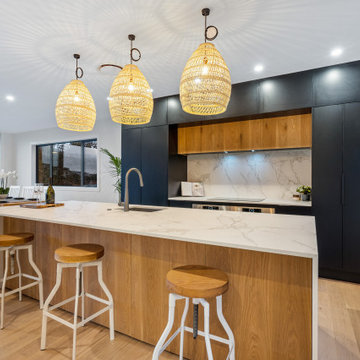
Inspiration for a large contemporary galley eat-in kitchen in Auckland with an undermount sink, black cabinets, tile benchtops, white splashback, stone tile splashback, stainless steel appliances, medium hardwood floors, with island, white benchtop, flat-panel cabinets and beige floor.
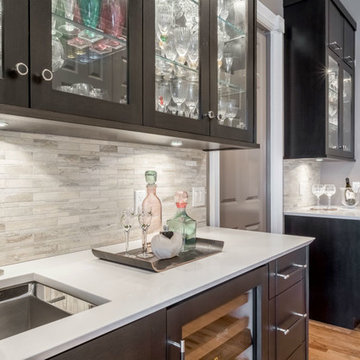
Inspiration for a mid-sized transitional u-shaped eat-in kitchen in New York with an undermount sink, solid surface benchtops, stainless steel appliances, with island, flat-panel cabinets, black cabinets, grey splashback, stone tile splashback and medium hardwood floors.
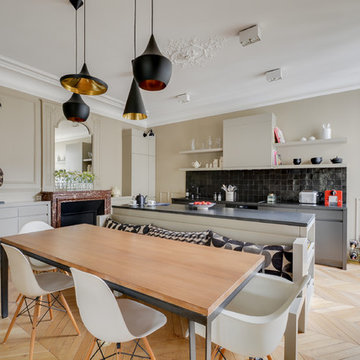
Crédits photo : Meero
This is an example of a contemporary galley eat-in kitchen in Paris with black splashback, light hardwood floors, with island, flat-panel cabinets, black cabinets, granite benchtops and stone tile splashback.
This is an example of a contemporary galley eat-in kitchen in Paris with black splashback, light hardwood floors, with island, flat-panel cabinets, black cabinets, granite benchtops and stone tile splashback.
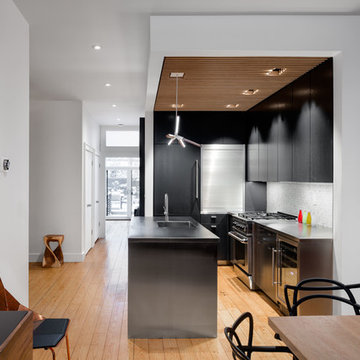
Raimund Koch
Small midcentury l-shaped eat-in kitchen in New York with an integrated sink, flat-panel cabinets, black cabinets, stainless steel benchtops, white splashback, stone tile splashback, stainless steel appliances, light hardwood floors and with island.
Small midcentury l-shaped eat-in kitchen in New York with an integrated sink, flat-panel cabinets, black cabinets, stainless steel benchtops, white splashback, stone tile splashback, stainless steel appliances, light hardwood floors and with island.
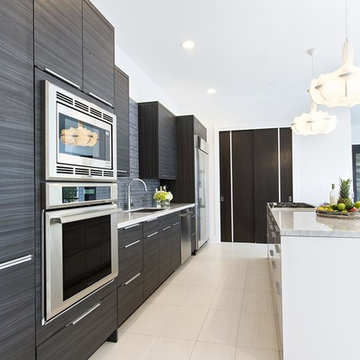
This home was designed by Contour Interior Design, LLC-Nina Magon and Built by Capital Builders. This picture is the property of Contour Interior Design-Nina Magon.
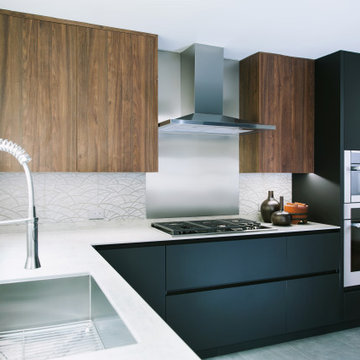
For this Japanese inspired, open plan concept, we removed the wall between the kitchen and formal dining room and extended the counter space to create a new floating peninsula with a custom made butcher block. Warm walnut upper cabinets and butcher block seating top contrast beautifully with the porcelain Neolith, ultra thin concrete-like countertop custom fabricated by Fox Marble. The custom Sozo Studio cabinets were designed to integrate all the appliances, cabinet lighting, handles, and an ultra smooth folding pantry called "Bento Box".
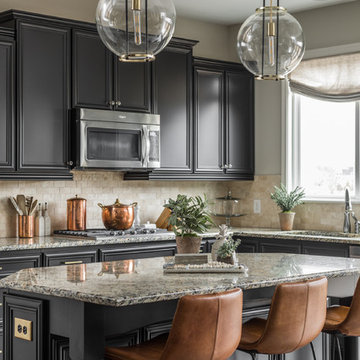
This is an example of a large transitional eat-in kitchen in Indianapolis with an undermount sink, black cabinets, beige splashback, stainless steel appliances, with island, brown floor, stone tile splashback, dark hardwood floors, grey benchtop and recessed-panel cabinets.
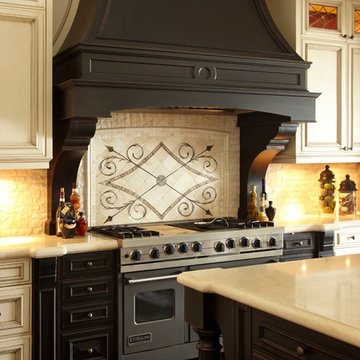
Traditional old world kitchen range hood in black is offset by white cabinetry.
Large traditional eat-in kitchen in Toronto with recessed-panel cabinets, black cabinets, granite benchtops, beige splashback, stone tile splashback, stainless steel appliances, medium hardwood floors and with island.
Large traditional eat-in kitchen in Toronto with recessed-panel cabinets, black cabinets, granite benchtops, beige splashback, stone tile splashback, stainless steel appliances, medium hardwood floors and with island.
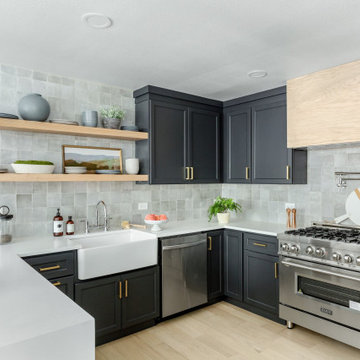
Photo of an expansive beach style u-shaped eat-in kitchen in Dallas with a farmhouse sink, shaker cabinets, black cabinets, quartzite benchtops, grey splashback, stone tile splashback, stainless steel appliances, light hardwood floors, with island, brown floor and white benchtop.
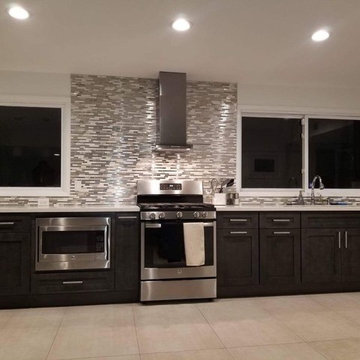
This entire project has transformed this house into an open floor plan, with a modern look made to last throughout the years. All new stainless steel appliances, New Cermaic tile flooring and Quartz coutnertops should help our clients kitchen stay looking brand new for years to come.
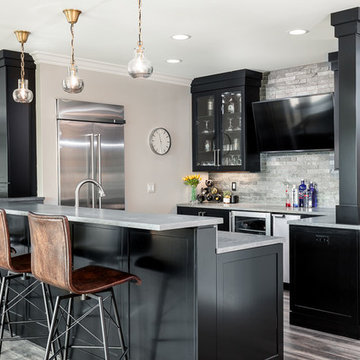
The perfect space for entertaining includes large countertop space for serving as well as hidden appliances for prep work: ice maker, wine fridge, large recessed standing refrigerator, sink and dishwasher all make this small space a powerhouse.
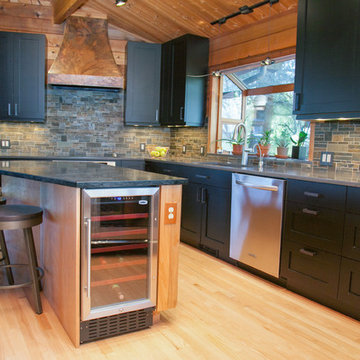
Whitney Lyons
Inspiration for a large country l-shaped open plan kitchen in Portland with shaker cabinets, black cabinets, stainless steel appliances, light hardwood floors, with island, an undermount sink, soapstone benchtops, multi-coloured splashback, stone tile splashback and beige floor.
Inspiration for a large country l-shaped open plan kitchen in Portland with shaker cabinets, black cabinets, stainless steel appliances, light hardwood floors, with island, an undermount sink, soapstone benchtops, multi-coloured splashback, stone tile splashback and beige floor.

The kitchen is located at one end of a peaked ceiling space that runs the length of the house. Large wood beams make a rhythm down the space, defining the kitchen, dining room and family room.
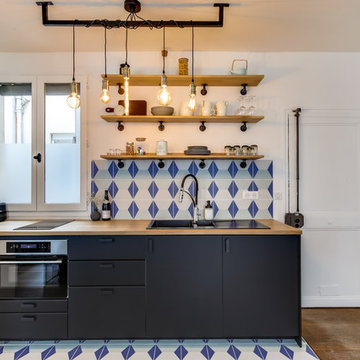
Cuisine noire avec plan de travail en bois massif et étagères. Ouverte sur le salon avec délimitation au sol par du carrelage imitation carreaux de ciment.
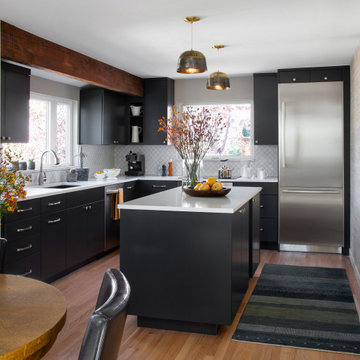
Inspiration for a mid-sized transitional l-shaped eat-in kitchen in Denver with an undermount sink, black cabinets, quartz benchtops, white splashback, stone tile splashback, stainless steel appliances, medium hardwood floors, with island, brown floor and white benchtop.
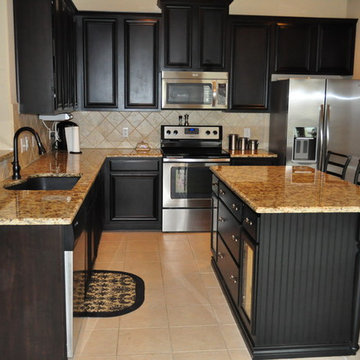
Kitchen Granite fabrication and Installation.
Black composite sink, Under mount installation.
5/8 Demi Edge.
This is an example of a mid-sized arts and crafts l-shaped eat-in kitchen in Dallas with an undermount sink, recessed-panel cabinets, black cabinets, granite benchtops, beige splashback, stone tile splashback, stainless steel appliances, ceramic floors, with island, beige floor and beige benchtop.
This is an example of a mid-sized arts and crafts l-shaped eat-in kitchen in Dallas with an undermount sink, recessed-panel cabinets, black cabinets, granite benchtops, beige splashback, stone tile splashback, stainless steel appliances, ceramic floors, with island, beige floor and beige benchtop.
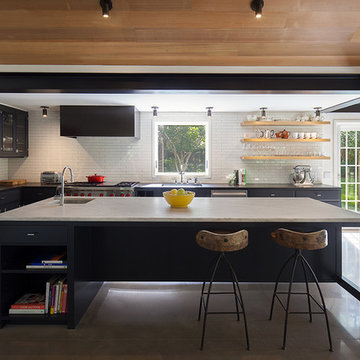
Seong Kwon Photography
Inspiration for a contemporary galley open plan kitchen in New York with an undermount sink, flat-panel cabinets, black cabinets, white splashback, stone tile splashback, stainless steel appliances, concrete floors, with island and grey floor.
Inspiration for a contemporary galley open plan kitchen in New York with an undermount sink, flat-panel cabinets, black cabinets, white splashback, stone tile splashback, stainless steel appliances, concrete floors, with island and grey floor.

Photo of a large industrial l-shaped open plan kitchen in Phoenix with a farmhouse sink, black cabinets, limestone benchtops, multi-coloured splashback, stone tile splashback, stainless steel appliances, porcelain floors, with island, grey floor, beige benchtop and exposed beam.
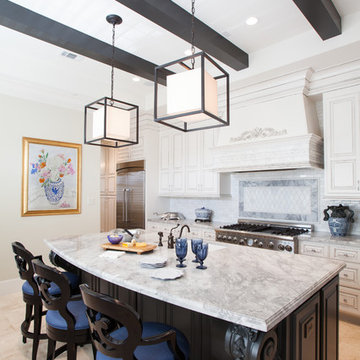
Julie Soefer
Photo of a large transitional u-shaped eat-in kitchen in Houston with a farmhouse sink, glass-front cabinets, black cabinets, quartzite benchtops, white splashback, stone tile splashback, stainless steel appliances and travertine floors.
Photo of a large transitional u-shaped eat-in kitchen in Houston with a farmhouse sink, glass-front cabinets, black cabinets, quartzite benchtops, white splashback, stone tile splashback, stainless steel appliances and travertine floors.
Kitchen with Black Cabinets and Stone Tile Splashback Design Ideas
1