Kitchen with Grey Cabinets and Stone Tile Splashback Design Ideas
Refine by:
Budget
Sort by:Popular Today
1 - 20 of 4,105 photos
Item 1 of 3
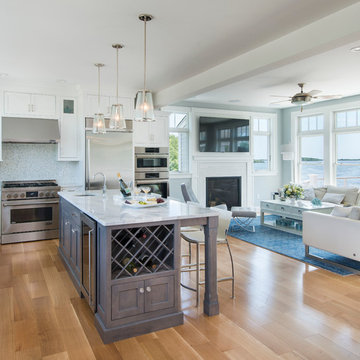
Green Hill Project
Photo Credit: Nat Rea
Inspiration for a mid-sized beach style u-shaped open plan kitchen in Providence with an undermount sink, shaker cabinets, grey cabinets, quartz benchtops, white splashback, stone tile splashback, stainless steel appliances, light hardwood floors and with island.
Inspiration for a mid-sized beach style u-shaped open plan kitchen in Providence with an undermount sink, shaker cabinets, grey cabinets, quartz benchtops, white splashback, stone tile splashback, stainless steel appliances, light hardwood floors and with island.
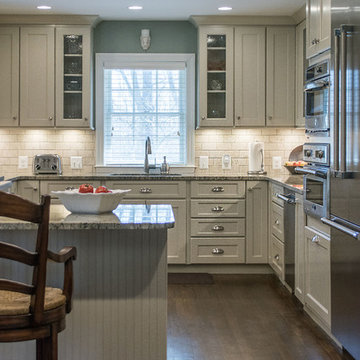
Photography courtesy of Andrea Jones
Design ideas for a mid-sized traditional u-shaped eat-in kitchen in DC Metro with an undermount sink, beaded inset cabinets, grey cabinets, granite benchtops, beige splashback, stone tile splashback, stainless steel appliances, dark hardwood floors and a peninsula.
Design ideas for a mid-sized traditional u-shaped eat-in kitchen in DC Metro with an undermount sink, beaded inset cabinets, grey cabinets, granite benchtops, beige splashback, stone tile splashback, stainless steel appliances, dark hardwood floors and a peninsula.
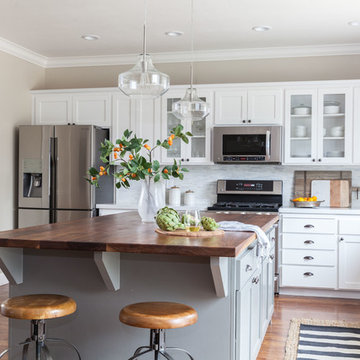
Kat Alves-Photographer
Photo of a mid-sized country u-shaped eat-in kitchen in Sacramento with an undermount sink, shaker cabinets, grey cabinets, quartzite benchtops, grey splashback, stone tile splashback, stainless steel appliances, medium hardwood floors and with island.
Photo of a mid-sized country u-shaped eat-in kitchen in Sacramento with an undermount sink, shaker cabinets, grey cabinets, quartzite benchtops, grey splashback, stone tile splashback, stainless steel appliances, medium hardwood floors and with island.
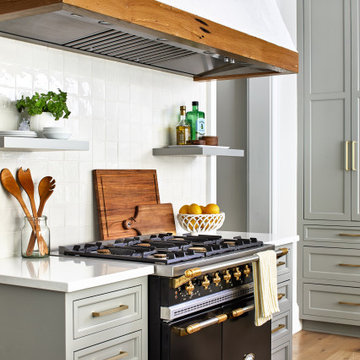
This is an example of a large u-shaped open plan kitchen in DC Metro with a farmhouse sink, shaker cabinets, grey cabinets, quartz benchtops, white splashback, stone tile splashback, black appliances, light hardwood floors, with island and white benchtop.
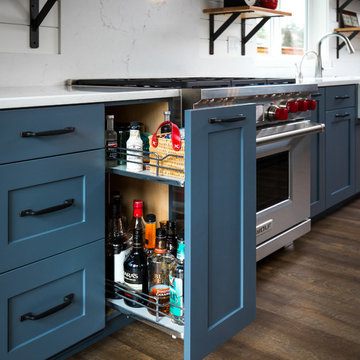
Interior Design by Adapt Design
Mid-sized country kitchen pantry in Portland with a farmhouse sink, shaker cabinets, grey cabinets, quartz benchtops, stainless steel appliances, medium hardwood floors, with island, brown floor, white splashback and stone tile splashback.
Mid-sized country kitchen pantry in Portland with a farmhouse sink, shaker cabinets, grey cabinets, quartz benchtops, stainless steel appliances, medium hardwood floors, with island, brown floor, white splashback and stone tile splashback.
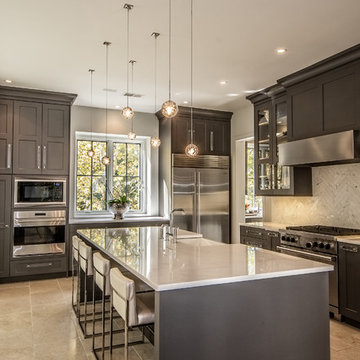
Cabinets Designed and provided by Kitchens Unlimited
Photo of a mid-sized contemporary l-shaped kitchen in Other with a farmhouse sink, shaker cabinets, white splashback, stone tile splashback, stainless steel appliances, porcelain floors, with island and grey cabinets.
Photo of a mid-sized contemporary l-shaped kitchen in Other with a farmhouse sink, shaker cabinets, white splashback, stone tile splashback, stainless steel appliances, porcelain floors, with island and grey cabinets.
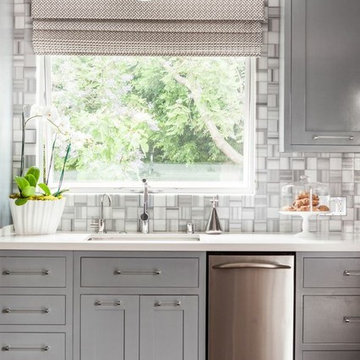
This home was a sweet 30's bungalow in the West Hollywood area. We flipped the kitchen and the dining room to allow access to the ample backyard.
The design of the space was inspired by Manhattan's pre war apartments, refined and elegant.
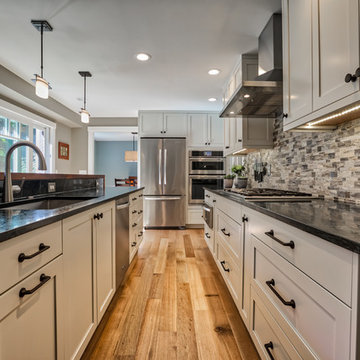
A galley kitchen and a breakfast bar that spans the entire length of the island creates the perfect kitchen space for entertaining both family and friends. This galley kitchen is part of a first floor renovation done by Meadowlark Design + Build in Ann Arbor, Michigan.
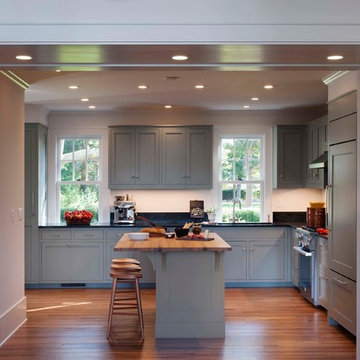
This stunning home features custom Crown Point Cabinetry in the kitchen, art studio, master bath, master closet, and study. The custom cabinetry displays maple wood desired white and gray paint colors, and a fabulous green in the master bath, Barnstead doors, and square Inset construction. Design details include appliance panels, finished ends, finished interiors, glass doors, furniture finished ends, knee brackets, valances, wainscoting, and a solid wood top!!
Photo by Crown Point Cabinetry
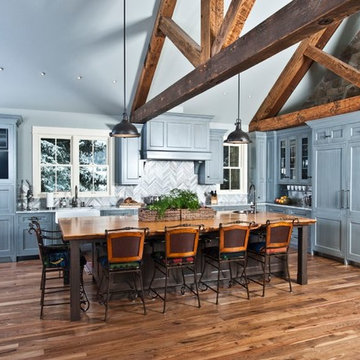
Lynn Donaldson
This is an example of a large country l-shaped eat-in kitchen in Other with a farmhouse sink, recessed-panel cabinets, granite benchtops, grey splashback, stone tile splashback, stainless steel appliances, medium hardwood floors, with island, brown floor and grey cabinets.
This is an example of a large country l-shaped eat-in kitchen in Other with a farmhouse sink, recessed-panel cabinets, granite benchtops, grey splashback, stone tile splashback, stainless steel appliances, medium hardwood floors, with island, brown floor and grey cabinets.
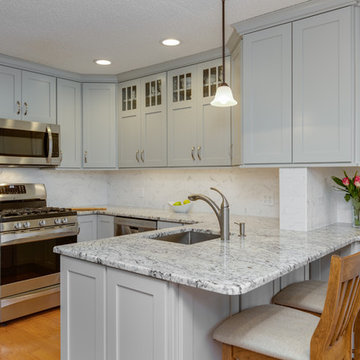
This kitchen remodel by Showplace was designed by Cathy from our Nashua showroom. These homeowners recently downsized into their new condo and are in the process of remodeling their home! This transitional kitchen remodel features a Showplace Lancaster door with a Gunsmoke finish, granite "white ice" countertops, and stainless steel appliances. Cathy also designed a bathroom vanity for this home.
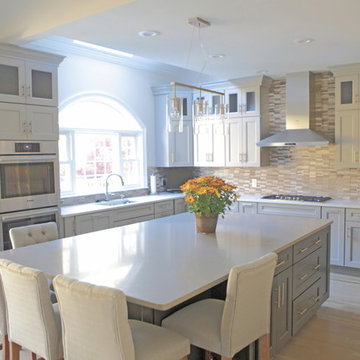
Design ideas for an expansive arts and crafts eat-in kitchen in Providence with a single-bowl sink, shaker cabinets, grey cabinets, quartzite benchtops, grey splashback, stone tile splashback, stainless steel appliances and light hardwood floors.
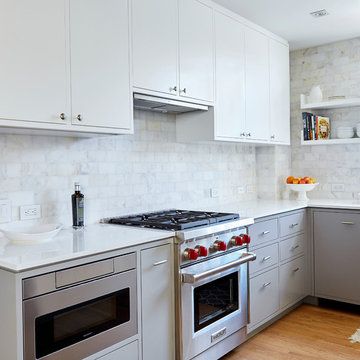
Alyssa Kirsten
This is an example of a mid-sized contemporary u-shaped eat-in kitchen in New York with an undermount sink, flat-panel cabinets, grey cabinets, quartz benchtops, white splashback, stone tile splashback, stainless steel appliances, medium hardwood floors and no island.
This is an example of a mid-sized contemporary u-shaped eat-in kitchen in New York with an undermount sink, flat-panel cabinets, grey cabinets, quartz benchtops, white splashback, stone tile splashback, stainless steel appliances, medium hardwood floors and no island.
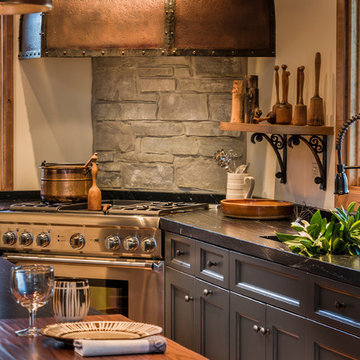
Handmade copper and steel hammered hood over Thermador 36" range. Nightfall color painted cabinets. St. Charles, IL
This is an example of a large country l-shaped eat-in kitchen in Chicago with an undermount sink, flat-panel cabinets, grey cabinets, quartzite benchtops, grey splashback, stone tile splashback, stainless steel appliances, medium hardwood floors and with island.
This is an example of a large country l-shaped eat-in kitchen in Chicago with an undermount sink, flat-panel cabinets, grey cabinets, quartzite benchtops, grey splashback, stone tile splashback, stainless steel appliances, medium hardwood floors and with island.
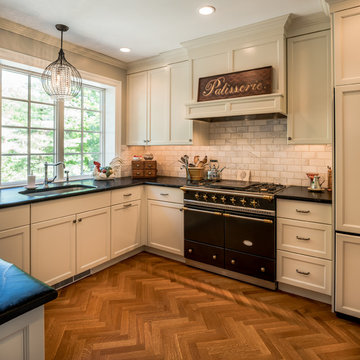
Angle Eye Photography
Inspiration for a small traditional u-shaped eat-in kitchen in Philadelphia with an undermount sink, recessed-panel cabinets, grey cabinets, soapstone benchtops, white splashback, stone tile splashback, black appliances, medium hardwood floors and a peninsula.
Inspiration for a small traditional u-shaped eat-in kitchen in Philadelphia with an undermount sink, recessed-panel cabinets, grey cabinets, soapstone benchtops, white splashback, stone tile splashback, black appliances, medium hardwood floors and a peninsula.
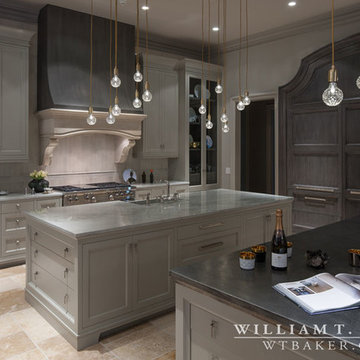
James Lockhart Photography
Karpaty Kitchen Design
Photo of a large transitional l-shaped open plan kitchen in Atlanta with an integrated sink, recessed-panel cabinets, grey cabinets, marble benchtops, grey splashback, stone tile splashback, stainless steel appliances, travertine floors and multiple islands.
Photo of a large transitional l-shaped open plan kitchen in Atlanta with an integrated sink, recessed-panel cabinets, grey cabinets, marble benchtops, grey splashback, stone tile splashback, stainless steel appliances, travertine floors and multiple islands.
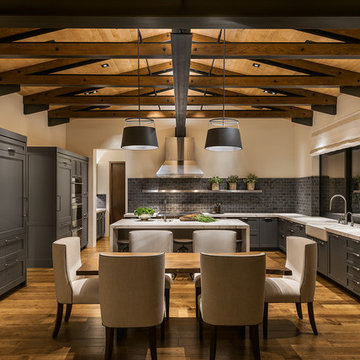
Large contemporary l-shaped eat-in kitchen in Phoenix with a farmhouse sink, shaker cabinets, grey cabinets, grey splashback, stainless steel appliances, medium hardwood floors, with island, marble benchtops, stone tile splashback and brown floor.
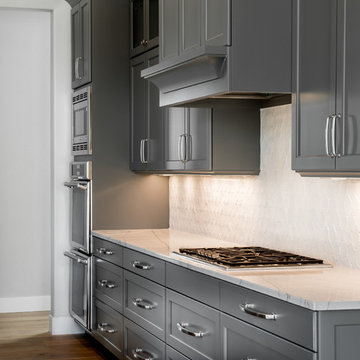
David Fish, Blu Fish Photography
This is an example of a mid-sized arts and crafts galley open plan kitchen in Boise with recessed-panel cabinets, grey cabinets, granite benchtops, white splashback, stone tile splashback, medium hardwood floors and with island.
This is an example of a mid-sized arts and crafts galley open plan kitchen in Boise with recessed-panel cabinets, grey cabinets, granite benchtops, white splashback, stone tile splashback, medium hardwood floors and with island.
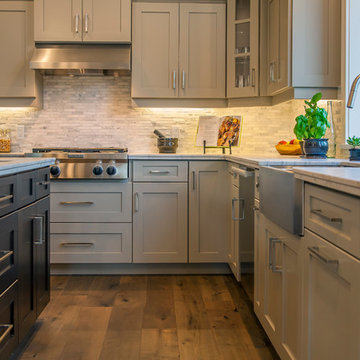
Close up of kitchen
Photo by © Daniel Vaughan (vaughangroup.ca)
This is an example of a large arts and crafts u-shaped eat-in kitchen in Toronto with a farmhouse sink, shaker cabinets, grey cabinets, granite benchtops, white splashback, stone tile splashback, stainless steel appliances, dark hardwood floors and with island.
This is an example of a large arts and crafts u-shaped eat-in kitchen in Toronto with a farmhouse sink, shaker cabinets, grey cabinets, granite benchtops, white splashback, stone tile splashback, stainless steel appliances, dark hardwood floors and with island.
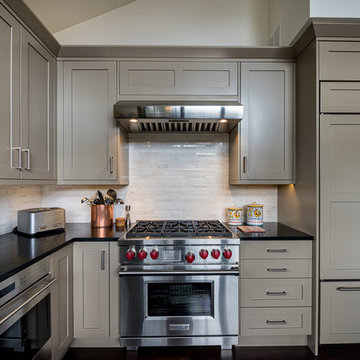
scott cramer photography
Mid-sized traditional u-shaped kitchen in Denver with shaker cabinets, grey cabinets, soapstone benchtops, white splashback, stone tile splashback, stainless steel appliances and dark hardwood floors.
Mid-sized traditional u-shaped kitchen in Denver with shaker cabinets, grey cabinets, soapstone benchtops, white splashback, stone tile splashback, stainless steel appliances and dark hardwood floors.
Kitchen with Grey Cabinets and Stone Tile Splashback Design Ideas
1