Kitchen with Grey Splashback and Stone Tile Splashback Design Ideas
Refine by:
Budget
Sort by:Popular Today
1 - 20 of 15,139 photos
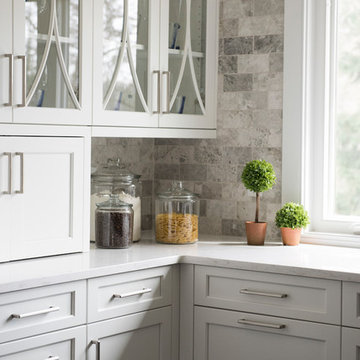
This is an example of a large transitional l-shaped separate kitchen in Philadelphia with white cabinets, quartz benchtops, grey splashback, stainless steel appliances, dark hardwood floors, with island, an undermount sink, shaker cabinets, stone tile splashback and brown floor.
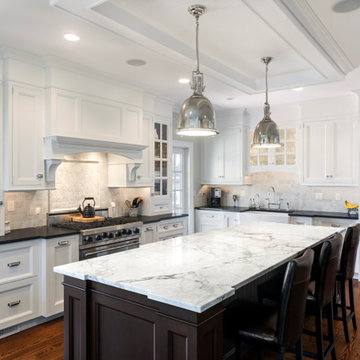
Inspiration for a large transitional l-shaped eat-in kitchen in New York with a farmhouse sink, shaker cabinets, white cabinets, marble benchtops, grey splashback, medium hardwood floors, with island, stone tile splashback and panelled appliances.
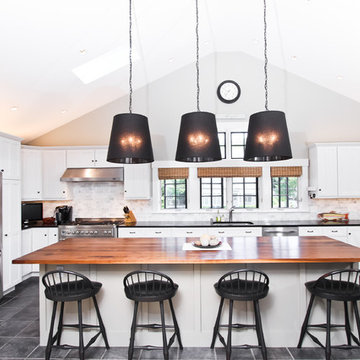
Kitchen renovation on Boston's North Shore.
Photo: Corey Nickerson
This is an example of a large transitional u-shaped eat-in kitchen in Boston with an undermount sink, white cabinets, wood benchtops, grey splashback, stone tile splashback, stainless steel appliances, slate floors, with island, shaker cabinets and grey floor.
This is an example of a large transitional u-shaped eat-in kitchen in Boston with an undermount sink, white cabinets, wood benchtops, grey splashback, stone tile splashback, stainless steel appliances, slate floors, with island, shaker cabinets and grey floor.
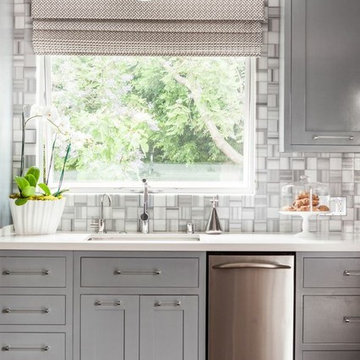
This home was a sweet 30's bungalow in the West Hollywood area. We flipped the kitchen and the dining room to allow access to the ample backyard.
The design of the space was inspired by Manhattan's pre war apartments, refined and elegant.
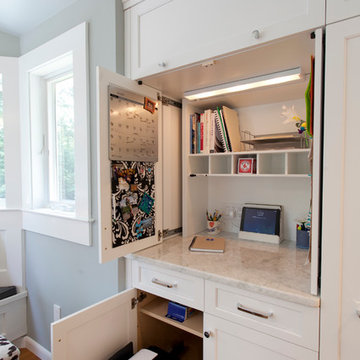
Tucked away behind retractable cabinet doors is this office and mail center. (Psst...there is a shredder behind the other base cabinet door). Photography by Chrissy Racho.
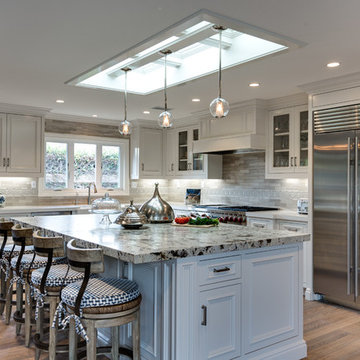
Photo by Rod Foster
Photo of a large transitional l-shaped eat-in kitchen in Orange County with white cabinets, solid surface benchtops, grey splashback, stone tile splashback, stainless steel appliances, a farmhouse sink, light hardwood floors, with island, beige floor and recessed-panel cabinets.
Photo of a large transitional l-shaped eat-in kitchen in Orange County with white cabinets, solid surface benchtops, grey splashback, stone tile splashback, stainless steel appliances, a farmhouse sink, light hardwood floors, with island, beige floor and recessed-panel cabinets.
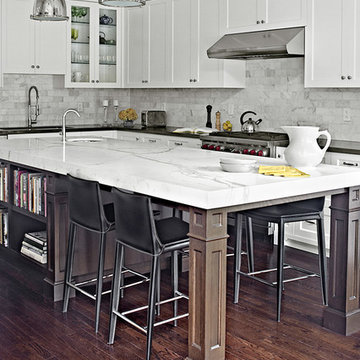
www.jeremykohm.com
This is an example of a large traditional l-shaped eat-in kitchen in Toronto with stainless steel appliances, an undermount sink, shaker cabinets, white cabinets, marble benchtops, grey splashback, stone tile splashback, dark hardwood floors and with island.
This is an example of a large traditional l-shaped eat-in kitchen in Toronto with stainless steel appliances, an undermount sink, shaker cabinets, white cabinets, marble benchtops, grey splashback, stone tile splashback, dark hardwood floors and with island.

This is an example of a small contemporary l-shaped open plan kitchen in Vancouver with an undermount sink, flat-panel cabinets, blue cabinets, grey splashback, stone tile splashback, black appliances, cork floors, with island, grey floor and white benchtop.

This custom cottage designed and built by Aaron Bollman is nestled in the Saugerties, NY. Situated in virgin forest at the foot of the Catskill mountains overlooking a babling brook, this hand crafted home both charms and relaxes the senses.
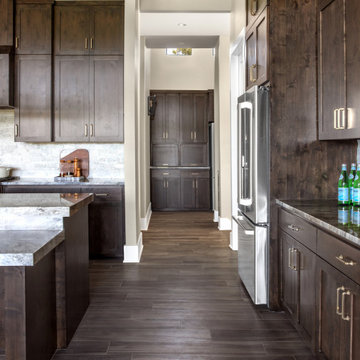
Large traditional galley kitchen in Austin with an undermount sink, shaker cabinets, dark wood cabinets, granite benchtops, grey splashback, stone tile splashback, stainless steel appliances, porcelain floors, with island, brown floor and grey benchtop.
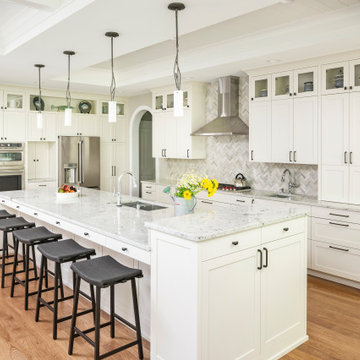
The large island has loads of drawers and cabinets for additional storage space...not to mention the perfect spot for sampling whatever the cook is dishing up. A custom coffered ceiling helps to define the spaces in this large open great room area.
This custom home was designed and built by Meadowlark Design+Build in Ann Arbor, Michigan. Photography by Joshua Caldwell.
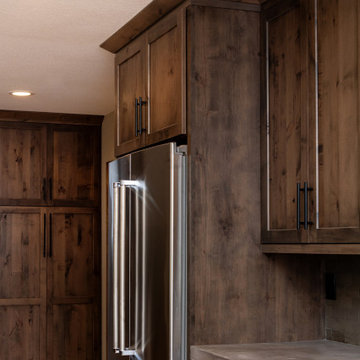
Large country galley open plan kitchen in Sacramento with an undermount sink, shaker cabinets, medium wood cabinets, concrete benchtops, grey splashback, stone tile splashback, stainless steel appliances, medium hardwood floors, with island, multi-coloured floor and grey benchtop.
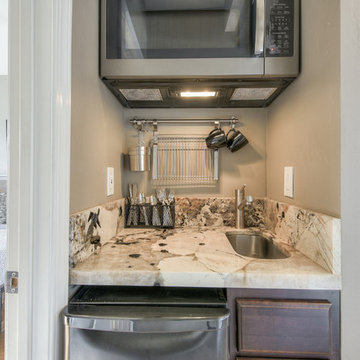
After photo of guest house kitchenette
F8 Photography
Photo of a mid-sized contemporary u-shaped open plan kitchen in San Diego with an undermount sink, shaker cabinets, quartzite benchtops, grey splashback, stone tile splashback, stainless steel appliances, light hardwood floors, no island, grey floor, white benchtop and dark wood cabinets.
Photo of a mid-sized contemporary u-shaped open plan kitchen in San Diego with an undermount sink, shaker cabinets, quartzite benchtops, grey splashback, stone tile splashback, stainless steel appliances, light hardwood floors, no island, grey floor, white benchtop and dark wood cabinets.
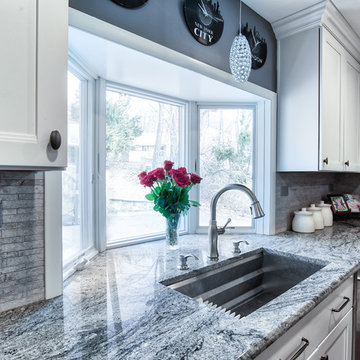
Beautiful large bay window behind the sink that looks out into the backyard. It's such a nice look with the counter top extending all the way toward the window.
Photos by Chris Veith.
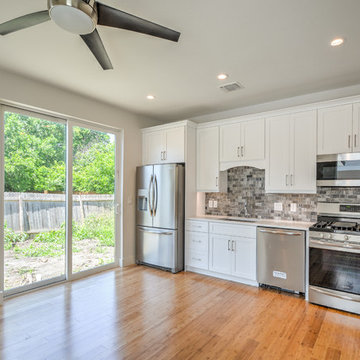
Photo of a mid-sized contemporary single-wall open plan kitchen in Austin with a double-bowl sink, shaker cabinets, white cabinets, marble benchtops, grey splashback, stone tile splashback, stainless steel appliances, medium hardwood floors, brown floor, white benchtop and no island.
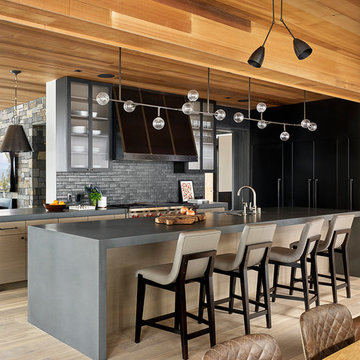
Matthew Millman
This is an example of a contemporary galley open plan kitchen in San Francisco with an undermount sink, flat-panel cabinets, light wood cabinets, concrete benchtops, grey splashback, stone tile splashback, panelled appliances, light hardwood floors, with island, beige floor and grey benchtop.
This is an example of a contemporary galley open plan kitchen in San Francisco with an undermount sink, flat-panel cabinets, light wood cabinets, concrete benchtops, grey splashback, stone tile splashback, panelled appliances, light hardwood floors, with island, beige floor and grey benchtop.
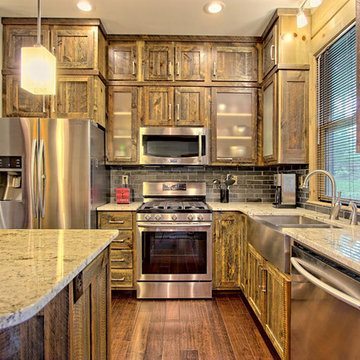
Kurtis Miller Photography, kmpics.com
Rough Sawn cabinets with a double glazing process contrast the frosted glass cabinet doors and nickel hardware. Gives a whole different take on a log home kitchen. Modernizing without drifting to far from its rustic base.
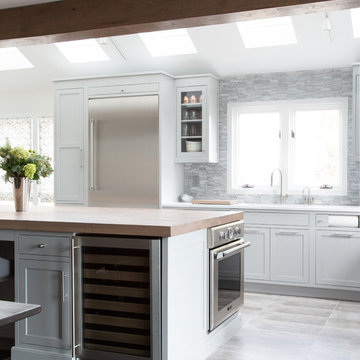
This townhouse kitchen was in Scarsdale New York transformed from a constricted galley to a spacious island kitchen by removing one structural wall. Skylights flood the kitchen with light while calming grey cabinetry keep the kitchen from feeling too stark. Kitchen and cabinetry design, Studio Dearborn. Interior design, Strauss Home Designs. Appliances, Thermador, Sharp, GE. Cabinetry and Character Oak countertop, Schrocks of Walnut Creek. Range hood (with custom wood top) by Thermador. Photography, Timothy Lenz.
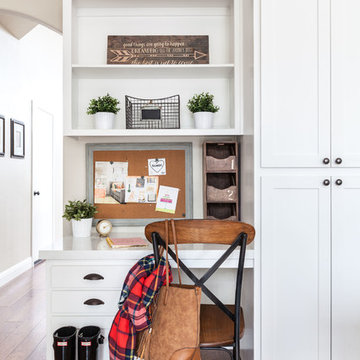
Kat Alves-Photographer
Photo of a mid-sized country u-shaped eat-in kitchen in Sacramento with an undermount sink, shaker cabinets, grey cabinets, quartzite benchtops, grey splashback, stone tile splashback, stainless steel appliances, medium hardwood floors and with island.
Photo of a mid-sized country u-shaped eat-in kitchen in Sacramento with an undermount sink, shaker cabinets, grey cabinets, quartzite benchtops, grey splashback, stone tile splashback, stainless steel appliances, medium hardwood floors and with island.
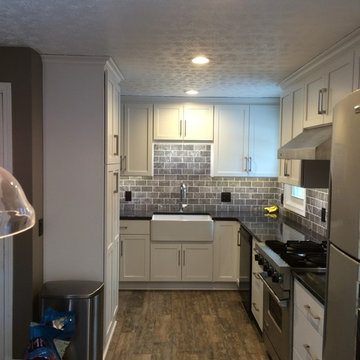
Small transitional l-shaped eat-in kitchen in Cleveland with a farmhouse sink, shaker cabinets, white cabinets, grey splashback, stone tile splashback, stainless steel appliances, medium hardwood floors, no island, brown floor and black benchtop.
Kitchen with Grey Splashback and Stone Tile Splashback Design Ideas
1