Kitchen with Stone Tile Splashback and Matchstick Tile Splashback Design Ideas
Refine by:
Budget
Sort by:Popular Today
1 - 20 of 105,383 photos

Referencing the art deco period in which the apartment was build, a curved range hood finished in linear kit kat Japanese tiles forms the focal point of the kitchen. Light timber laminate for full height joinery with dark grey / charcoal ultra matte laminate for below bench cupboards and drawers. Quartzite bench tops in a leathered finish.
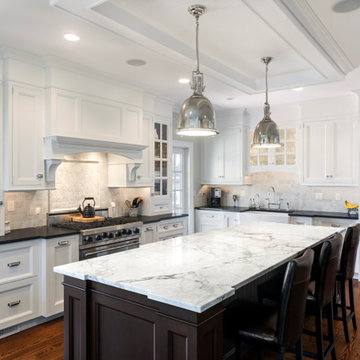
Inspiration for a large transitional l-shaped eat-in kitchen in New York with a farmhouse sink, shaker cabinets, white cabinets, marble benchtops, grey splashback, medium hardwood floors, with island, stone tile splashback and panelled appliances.
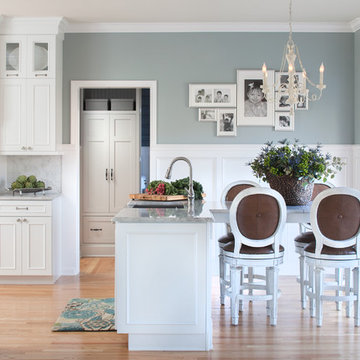
A design for a busy, active family longing for order and a central place for the family to gather. Optimizing a small space with organization and classic elements has them ready to entertain and welcome family and friends.
Custom designed by Hartley and Hill Design
All materials and furnishings in this space are available through Hartley and Hill Design. www.hartleyandhilldesign.com
888-639-0639
Neil Landino Photography
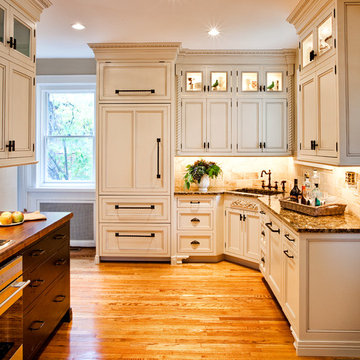
Denash Photography, Designed by Jenny Rausch
Kitchen view of angled corner granite undermount sink. Wood paneled refrigerator, wood flooring, island wood countertop, perimeter granite countertop, inset cabinetry, and decorative accents.
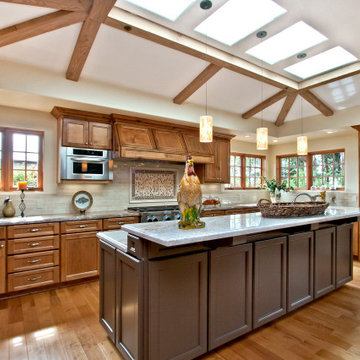
The Kitchen features a large center island with plenty of seating. It was painted a dark brown pulling in the darker tones of the surrounding granite countertops and tile accents.
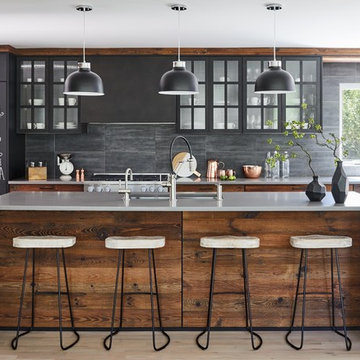
For this project, the initial inspiration for our clients came from seeing a modern industrial design featuring barnwood and metals in our showroom. Once our clients saw this, we were commissioned to completely renovate their outdated and dysfunctional kitchen and our in-house design team came up with this new this space that incorporated old world aesthetics with modern farmhouse functions and sensibilities. Now our clients have a beautiful, one-of-a-kind kitchen which is perfecting for hosting and spending time in.
Modern Farm House kitchen built in Milan Italy. Imported barn wood made and set in gun metal trays mixed with chalk board finish doors and steel framed wired glass upper cabinets. Industrial meets modern farm house
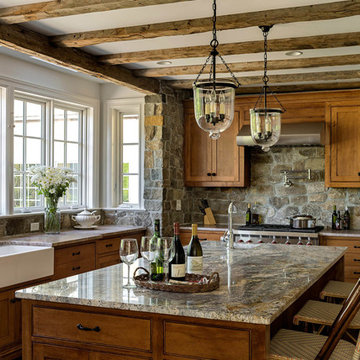
Rob Karosis: Photographer
Inspiration for a large traditional u-shaped open plan kitchen in Bridgeport with a farmhouse sink, shaker cabinets, medium wood cabinets, granite benchtops, grey splashback, stone tile splashback, stainless steel appliances, medium hardwood floors, with island and brown floor.
Inspiration for a large traditional u-shaped open plan kitchen in Bridgeport with a farmhouse sink, shaker cabinets, medium wood cabinets, granite benchtops, grey splashback, stone tile splashback, stainless steel appliances, medium hardwood floors, with island and brown floor.
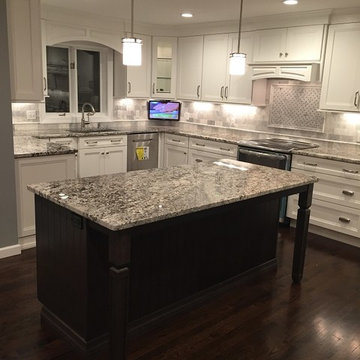
AFTER
Photo of a large modern l-shaped eat-in kitchen in New York with a single-bowl sink, shaker cabinets, white cabinets, granite benchtops, grey splashback, stone tile splashback, stainless steel appliances, dark hardwood floors and with island.
Photo of a large modern l-shaped eat-in kitchen in New York with a single-bowl sink, shaker cabinets, white cabinets, granite benchtops, grey splashback, stone tile splashback, stainless steel appliances, dark hardwood floors and with island.
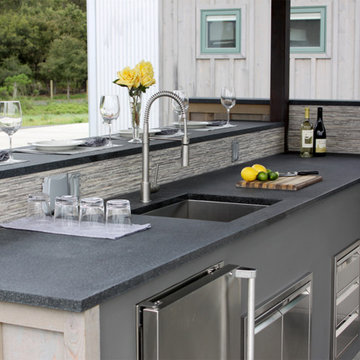
Beautifully unique outdoor kitchen on the Eastside of Sonoma.
Outdoor Kitchen includes:
+ LX2 Series 42 inch Built-in Alfresco Grill w/ Rotisserie and Infrared SearZone.
+ Alfresco VersaPower Cooker
+ 24 inch Built-in Marvel Outdoor Refrigerator
+ Twin Eagles Tall Trash Drawer
+ Twin Eagles 30 inch Triple Drawer and Door Combo
+ Twin Eagles 24 inch Single Access Door
+ Twin Eagles 19 inch Triple Storage Drawer
+ Twin Eagles 30 inch Access Door
+ Bromic Tungsten Smart-Heat 6000 Watt Electric Heater
+ Outdoor Dual Duplex Wall Switch Plate and Gang Box
Construction by: JKT & Associates
Photos by: Theilen Photography
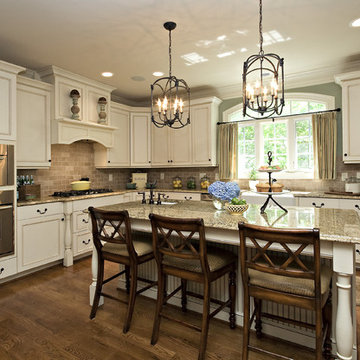
Traditional kitchen with painted white cabinets, a large kitchen island with room for 3 barstools, built in bench for the breakfast nook and desk with cork bulletin board.

Transform your kitchen with our Classic Traditional Kitchen Redesign service. Our expert craftsmanship and attention to detail ensure a timeless and elegant space. From custom cabinetry to farmhouse sinks, we bring your vision to life with functionality and style. Elevate your home with Nailed It Builders for a kitchen that stands the test of time.
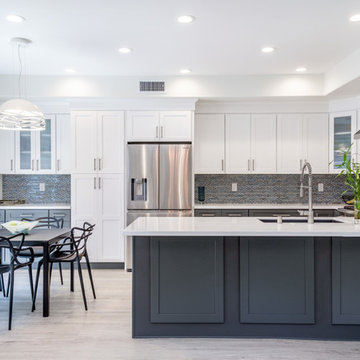
Mid-sized transitional u-shaped eat-in kitchen in Orange County with an undermount sink, shaker cabinets, white cabinets, multi-coloured splashback, stainless steel appliances, light hardwood floors, a peninsula, beige floor, solid surface benchtops and matchstick tile splashback.
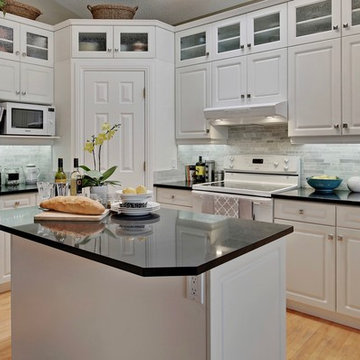
A former kitchen with a staggered sight line, tiled countertop, and brass trim gains a fresh perspective with small updates. The cabinetry was in excellent shape, so the kitchen was largely re-purposed with all the original cabinetry intact and the same footprint used. The wish list included extra storage and with a vaulted ceiling, the obvious choice was to gain additional storage in height. As the original cabinets were no longer being manufactured, glass front uppers were chosen and painted to match. With the addition of new side panels and crown moulding, the new uppers cabinets blend seamlessly in place. The pantry walls were also painted to match the cabinetry to give it the appearance of a built-in. New countertops in black Caesarstone, marble backsplash, Blanco sink, brushed nickel knobs, and kitchen faucet gives this kitchen a fresh updated look!
Photo Credit: Zoon Media
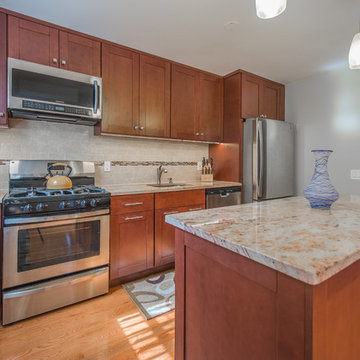
This Kitchen was designed for a small space with budget friendly clients. We were very careful choosing the materials to bring this one under budget and on time.
The whole process took just about 2 weeks from demo to completion.
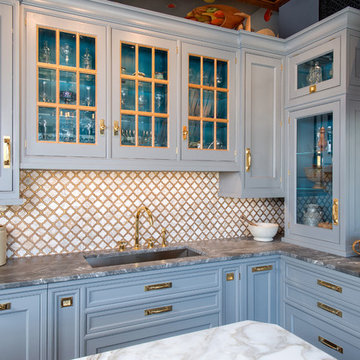
Traditional kitchen in New York with an undermount sink, recessed-panel cabinets, blue cabinets, stone tile splashback, stainless steel appliances and with island.
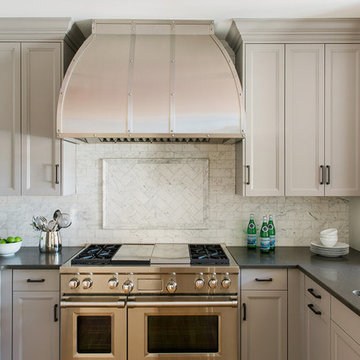
Rustic White Photography
Photo of a mid-sized traditional u-shaped separate kitchen in Atlanta with an undermount sink, recessed-panel cabinets, grey cabinets, quartz benchtops, white splashback, stone tile splashback, stainless steel appliances, medium hardwood floors and a peninsula.
Photo of a mid-sized traditional u-shaped separate kitchen in Atlanta with an undermount sink, recessed-panel cabinets, grey cabinets, quartz benchtops, white splashback, stone tile splashback, stainless steel appliances, medium hardwood floors and a peninsula.
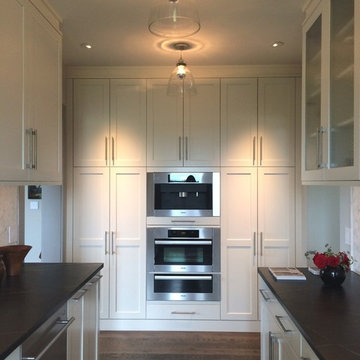
Tall wall of storage and built in appliances adore the main passageway between sun room and great room.
Photo of an expansive contemporary galley kitchen pantry in Boston with an undermount sink, recessed-panel cabinets, white cabinets, soapstone benchtops, white splashback, stone tile splashback, stainless steel appliances, dark hardwood floors and no island.
Photo of an expansive contemporary galley kitchen pantry in Boston with an undermount sink, recessed-panel cabinets, white cabinets, soapstone benchtops, white splashback, stone tile splashback, stainless steel appliances, dark hardwood floors and no island.
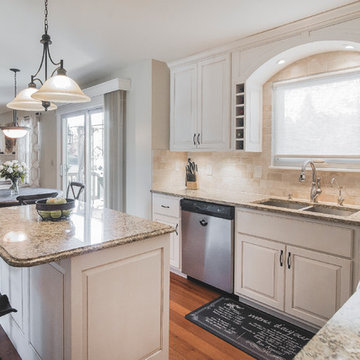
Bradshaw Photography, LLC
Inspiration for a mid-sized transitional l-shaped open plan kitchen in Columbus with with island, a double-bowl sink, raised-panel cabinets, white cabinets, granite benchtops, beige splashback, stone tile splashback, stainless steel appliances and medium hardwood floors.
Inspiration for a mid-sized transitional l-shaped open plan kitchen in Columbus with with island, a double-bowl sink, raised-panel cabinets, white cabinets, granite benchtops, beige splashback, stone tile splashback, stainless steel appliances and medium hardwood floors.
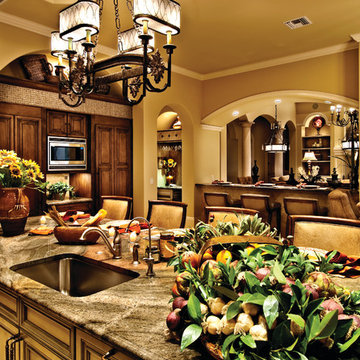
The Sater Design Collection's luxury, Mediterranean home plan "Gabriella" (Plan #6961). saterdesign.com
This is an example of an expansive mediterranean u-shaped open plan kitchen in Miami with an undermount sink, recessed-panel cabinets, medium wood cabinets, granite benchtops, beige splashback, stone tile splashback, panelled appliances, travertine floors and with island.
This is an example of an expansive mediterranean u-shaped open plan kitchen in Miami with an undermount sink, recessed-panel cabinets, medium wood cabinets, granite benchtops, beige splashback, stone tile splashback, panelled appliances, travertine floors and with island.
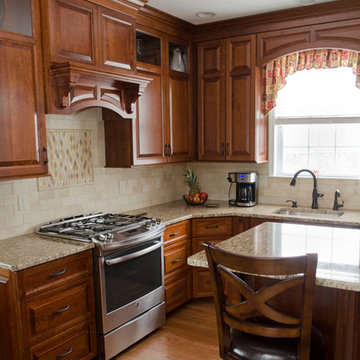
This beautiful traditional kitchen includes custom, stained, ceiling height cabinets and gorgeous glass details in the upper cabinets. Luxurious granite ties in the beige back splash and cabinets.
Kitchen with Stone Tile Splashback and Matchstick Tile Splashback Design Ideas
1