Kitchen with Metallic Splashback and Stone Tile Splashback Design Ideas
Refine by:
Budget
Sort by:Popular Today
1 - 20 of 195 photos
Item 1 of 3
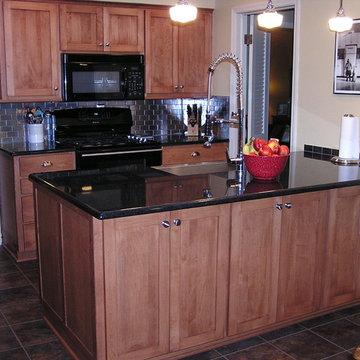
This was a kitchen remodeling project where the kitchen cabinets were refaced. It was done with a Walzcraft Shaker recessed center panel and the stain was done in Nutmeg Satin finish. The countertop is a Black pearl granite top.
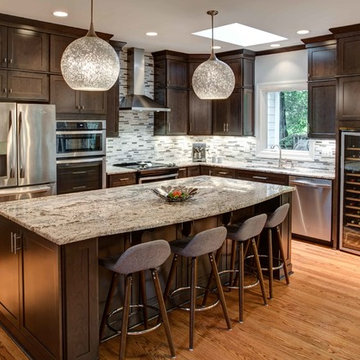
Stuart Jones Photograph
Design ideas for a mid-sized contemporary l-shaped eat-in kitchen in Raleigh with an undermount sink, shaker cabinets, dark wood cabinets, granite benchtops, metallic splashback, stone tile splashback, stainless steel appliances, medium hardwood floors, with island and brown floor.
Design ideas for a mid-sized contemporary l-shaped eat-in kitchen in Raleigh with an undermount sink, shaker cabinets, dark wood cabinets, granite benchtops, metallic splashback, stone tile splashback, stainless steel appliances, medium hardwood floors, with island and brown floor.
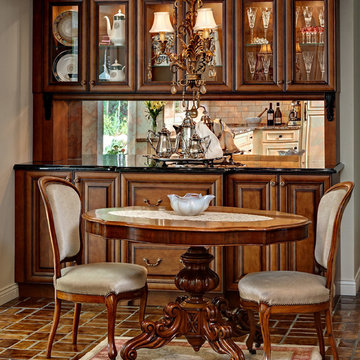
We found a place in another room for the small antique tall cabinet our clients had been using for display, and in its place we designed a wall of furniture-style cabinets to add storage, house some special pieces and serve as a buffet/beverage bar. The backsplash is antique mirror.
Photography by Ehlen Creative.
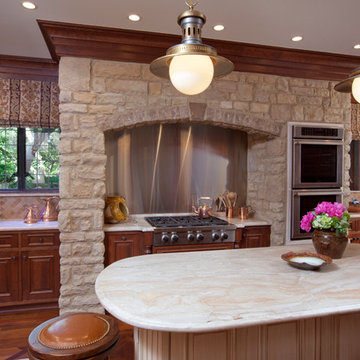
J E Evans
This is an example of a large country l-shaped kitchen in Columbus with an undermount sink, beaded inset cabinets, medium wood cabinets, marble benchtops, metallic splashback, stone tile splashback, stainless steel appliances, medium hardwood floors and with island.
This is an example of a large country l-shaped kitchen in Columbus with an undermount sink, beaded inset cabinets, medium wood cabinets, marble benchtops, metallic splashback, stone tile splashback, stainless steel appliances, medium hardwood floors and with island.
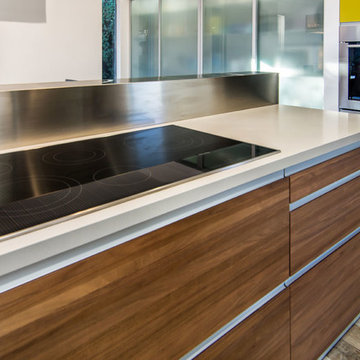
Small modern galley eat-in kitchen in San Francisco with a single-bowl sink, flat-panel cabinets, stainless steel cabinets, solid surface benchtops, metallic splashback, stone tile splashback, black appliances and porcelain floors.
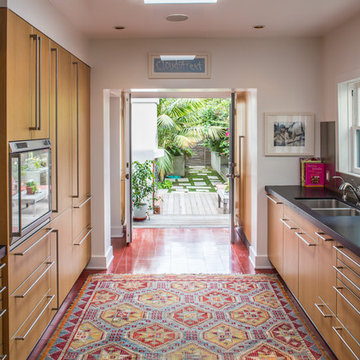
Rick Mendoza
This is an example of a mid-sized contemporary galley separate kitchen in Los Angeles with an undermount sink, flat-panel cabinets, medium wood cabinets, metallic splashback, solid surface benchtops, stone tile splashback, stainless steel appliances, porcelain floors and no island.
This is an example of a mid-sized contemporary galley separate kitchen in Los Angeles with an undermount sink, flat-panel cabinets, medium wood cabinets, metallic splashback, solid surface benchtops, stone tile splashback, stainless steel appliances, porcelain floors and no island.
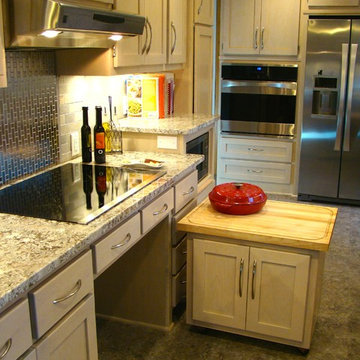
This 1950's kitchen need upgrading, but when (2) sisters Elaine and Janet moved in, it required accessible renovation to meet their needs. Photo by Content Craftsmen
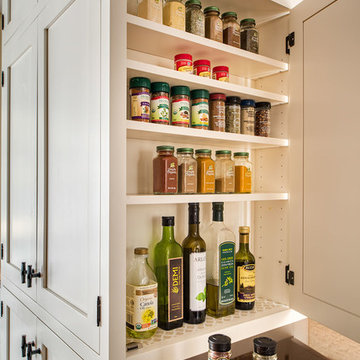
A cabinet specifically designed for oils and spices is conveniently located next to the cooktop.
Photo: Ilir Rizaj
Inspiration for a large traditional l-shaped eat-in kitchen in New York with an undermount sink, shaker cabinets, white cabinets, quartz benchtops, metallic splashback, stainless steel appliances, with island and stone tile splashback.
Inspiration for a large traditional l-shaped eat-in kitchen in New York with an undermount sink, shaker cabinets, white cabinets, quartz benchtops, metallic splashback, stainless steel appliances, with island and stone tile splashback.
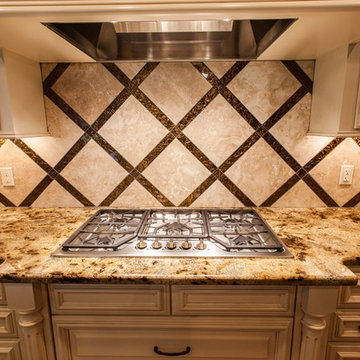
This new construction home in the Clear Creek subdivision in Fayetteville was an absolute joy to work on. Working through each room with the client and designer Karen Baker, the homeowner ended up with a truly personalized home with great finishes. The countertops were mostly granite with some quartz mixed in.
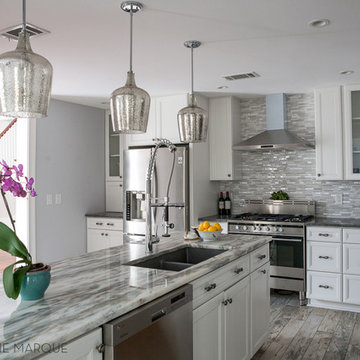
Jacqueline Marque Photography
Design ideas for a mid-sized transitional l-shaped eat-in kitchen in New Orleans with an undermount sink, recessed-panel cabinets, white cabinets, marble benchtops, metallic splashback, stone tile splashback, stainless steel appliances, ceramic floors and with island.
Design ideas for a mid-sized transitional l-shaped eat-in kitchen in New Orleans with an undermount sink, recessed-panel cabinets, white cabinets, marble benchtops, metallic splashback, stone tile splashback, stainless steel appliances, ceramic floors and with island.
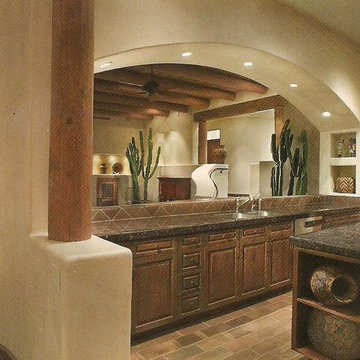
CONTEMPORARY SANTA FE KITCHEN/ FAMILY ROOM: Michael Gomez w/Weststarr Custom Homes design/build project. Exciting flowing spaces and curved stair provide a functional drama to the captured views of the Catalina Mountains, from both the Great Room and Kitchen spaces. This open, flowing floor plan (Entry, Great Room, Kitchen and Nook) uses materials like; wire-brushed cedar cabinets, ponderosa post & beams, and satillo clay-tile flooring to add an authentic true southwest flavor to the beauty of a contemporary Santa Fe! Photography by Robin Stancliff, Tucson.
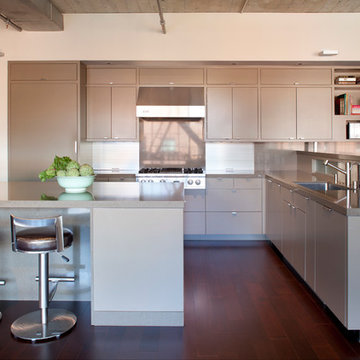
The main organizing principal is that the common spaces flow around a central core of demised function like a donut. These common spaces include the kitchen, eating, living, and dining areas, lounge, and media room.
Photographer: Paul Dyer
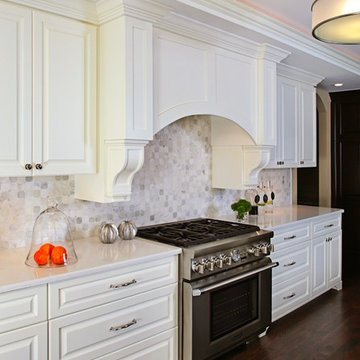
This custom kitchen is a marriage of classic and contemporary style with tailor-made cabinetry, hexagon tile, chrome finishes and clean lines.
Photo: Jeff Garland
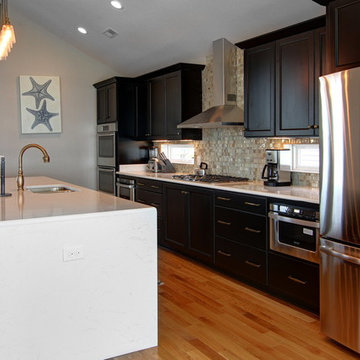
Design ideas for a mid-sized beach style l-shaped eat-in kitchen in Other with an undermount sink, raised-panel cabinets, dark wood cabinets, marble benchtops, metallic splashback, stone tile splashback, stainless steel appliances, medium hardwood floors and with island.
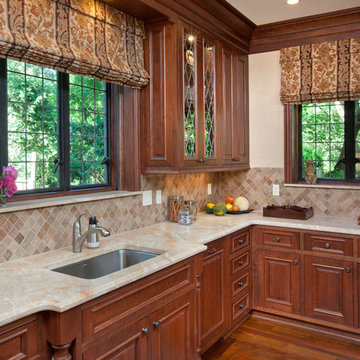
J E Evans
Photo of a large country l-shaped kitchen in Columbus with an undermount sink, beaded inset cabinets, medium wood cabinets, marble benchtops, metallic splashback, stone tile splashback, stainless steel appliances, medium hardwood floors and with island.
Photo of a large country l-shaped kitchen in Columbus with an undermount sink, beaded inset cabinets, medium wood cabinets, marble benchtops, metallic splashback, stone tile splashback, stainless steel appliances, medium hardwood floors and with island.
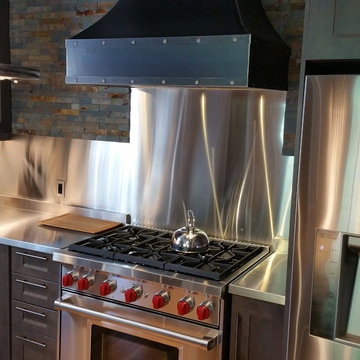
The Cabinet Connection
Inspiration for a mid-sized industrial l-shaped separate kitchen in Ottawa with a double-bowl sink, shaker cabinets, grey cabinets, stainless steel benchtops, metallic splashback, stone tile splashback, stainless steel appliances, light hardwood floors and with island.
Inspiration for a mid-sized industrial l-shaped separate kitchen in Ottawa with a double-bowl sink, shaker cabinets, grey cabinets, stainless steel benchtops, metallic splashback, stone tile splashback, stainless steel appliances, light hardwood floors and with island.
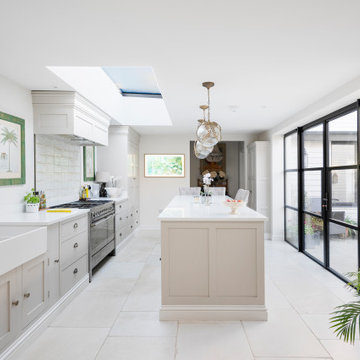
This is a remodel of a 1970s built extension in a Conservation Area in Bath. Some small but significant changes have transformed this family home into a space to be desired.
Constructed by Missiato Design and Build, flooring by Mandarin Stone Official and worktops by Granite Supreme.
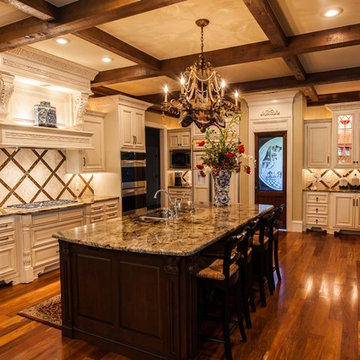
This new construction home in the Clear Creek subdivision in Fayetteville was an absolute joy to work on. Working through each room with the client and designer Karen Baker, the homeowner ended up with a truly personalized home with great finishes. The countertops were mostly granite with some quartz mixed in.
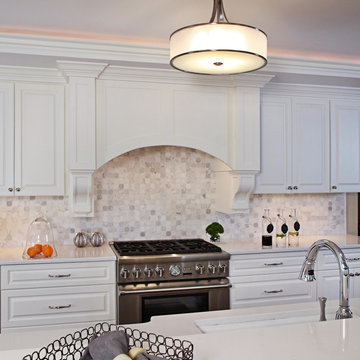
Custom cabinetry, a marble backsplash and chrome finishes create a clean and polished kitchen.
This is an example of a mid-sized traditional l-shaped separate kitchen in Detroit with an undermount sink, raised-panel cabinets, white cabinets, quartz benchtops, metallic splashback, stone tile splashback, stainless steel appliances, dark hardwood floors and with island.
This is an example of a mid-sized traditional l-shaped separate kitchen in Detroit with an undermount sink, raised-panel cabinets, white cabinets, quartz benchtops, metallic splashback, stone tile splashback, stainless steel appliances, dark hardwood floors and with island.
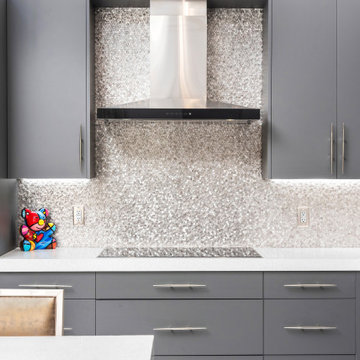
Lakefront residence in exclusive south Florida golf course community. Use of mixed metallic textiles and finishes combined with lucite furniture allows the view and bold oversized art to become the visual centerpieces of each space. Large sculptural light fixtures fill the height created by the soaring vaulted ceilings. Lux fabrics mixed with chrome or lucite create a contemporary feel to the space without losing the soft comforts that make this space feel like home.
Kitchen with Metallic Splashback and Stone Tile Splashback Design Ideas
1