Kitchen with Stone Tile Splashback and multiple Islands Design Ideas
Refine by:
Budget
Sort by:Popular Today
101 - 120 of 3,929 photos
Item 1 of 3
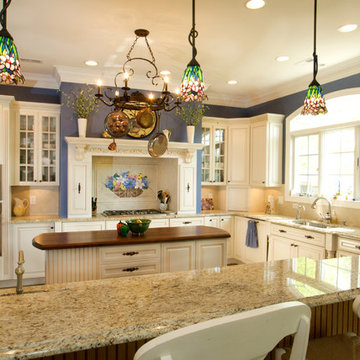
Williamsburg French country kitchen with two islands.
Coastal Image Photography
Traditional l-shaped eat-in kitchen in Other with an undermount sink, raised-panel cabinets, white cabinets, granite benchtops, beige splashback, stone tile splashback, stainless steel appliances, light hardwood floors and multiple islands.
Traditional l-shaped eat-in kitchen in Other with an undermount sink, raised-panel cabinets, white cabinets, granite benchtops, beige splashback, stone tile splashback, stainless steel appliances, light hardwood floors and multiple islands.
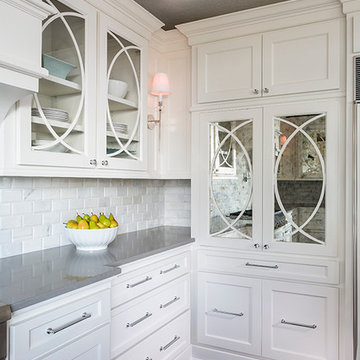
Photo of a large traditional kitchen in Minneapolis with a farmhouse sink, flat-panel cabinets, white cabinets, quartz benchtops, grey splashback, stone tile splashback, stainless steel appliances, dark hardwood floors and multiple islands.
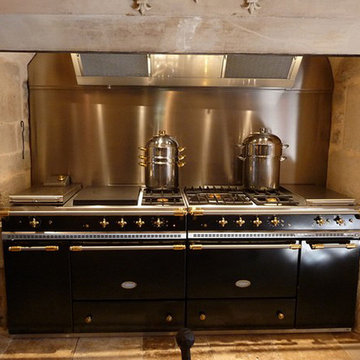
Source : Ancient Surfaces
Product : Antique Stone Kitchen Hood & Stone Flooring.
Phone#: (212) 461-0245
Email: Sales@ancientsurfaces.com
Website: www.AncientSurfaces.com
For the past few years the trend in kitchen decor has been to completely remodel your entire kitchen in stainless steel. Stainless steel counter-tops and appliances, back-splashes even stainless steel cookware and utensils.
Some kitchens are so loaded with stainless that you feel like you're walking into one of those big walk-in coolers like you see in a restaurant or a sterile operating room. They're cold and so... uninviting. Who wants to spend time in a room that reminds you of the frozen isle of a supermarket?
One of the basic concepts of interior design focuses on using natural elements in your home. Things like woods and green plants and soft fabrics make your home feel more warm and welcoming.
In most homes the kitchen is where everyone congregates whether it's for family mealtimes or entertaining. Get rid of that stainless steel and add some warmth to your kitchen with one of our antique stone kitchen hoods that were at first especially deep antique fireplaces retrofitted to accommodate a fully functional metal vent inside of them.
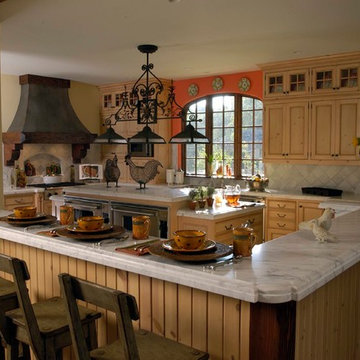
http://www.pickellbuilders.com. Photography by Linda Oyama Bryan. Country French Recessed Panel Knotty Pine WoodMode Kitchen with Carrara Marble Countertops and backsplash. Custom zinc and rustic timber hood.
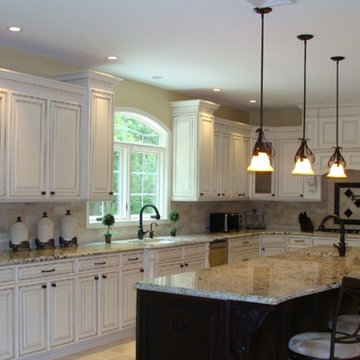
Designed and Installed by Segreto Builders,
Woodcliff Lake NJ
Design ideas for a large mediterranean u-shaped kitchen pantry in New York with an undermount sink, raised-panel cabinets, white cabinets, granite benchtops, beige splashback, stone tile splashback, stainless steel appliances, porcelain floors, multiple islands, beige floor and beige benchtop.
Design ideas for a large mediterranean u-shaped kitchen pantry in New York with an undermount sink, raised-panel cabinets, white cabinets, granite benchtops, beige splashback, stone tile splashback, stainless steel appliances, porcelain floors, multiple islands, beige floor and beige benchtop.
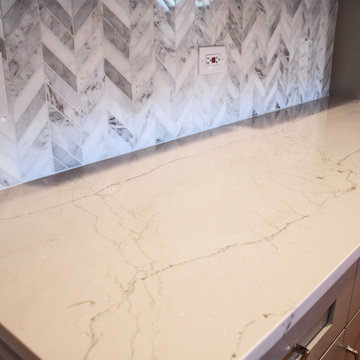
A closed-off, dark and outdated kitchen was completely reimagined by knocking down a wall to create a cooktop peninsula, all new cabinetry, countertops, backsplash tile, lighting, and appliances.
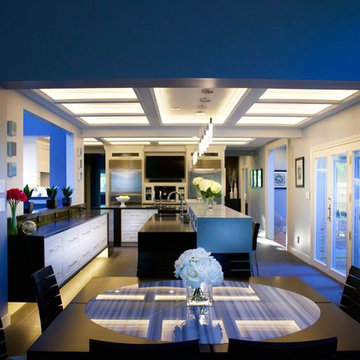
This is an example of a large transitional l-shaped kitchen pantry in Detroit with an undermount sink, shaker cabinets, white cabinets, quartzite benchtops, grey splashback, stone tile splashback, stainless steel appliances, porcelain floors and multiple islands.
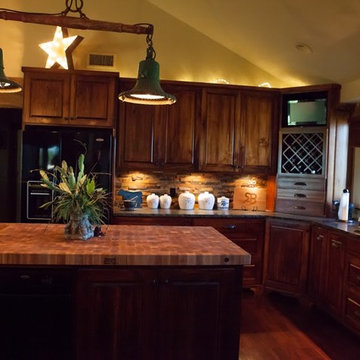
Photo of a large l-shaped eat-in kitchen in Dallas with an undermount sink, raised-panel cabinets, medium wood cabinets, stone tile splashback, black appliances, dark hardwood floors, multiple islands and brown floor.
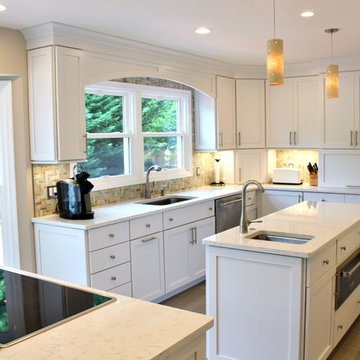
Synergy Design & Construction
Design ideas for a large transitional kitchen in DC Metro with an undermount sink, white cabinets, beige splashback, stainless steel appliances, multiple islands, shaker cabinets, quartzite benchtops, stone tile splashback, porcelain floors and brown floor.
Design ideas for a large transitional kitchen in DC Metro with an undermount sink, white cabinets, beige splashback, stainless steel appliances, multiple islands, shaker cabinets, quartzite benchtops, stone tile splashback, porcelain floors and brown floor.
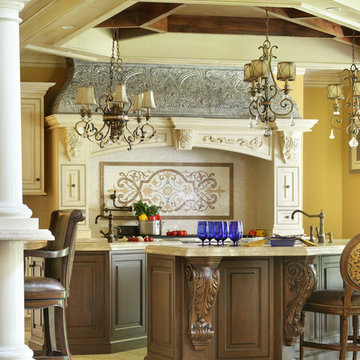
About the photo:
The cabinets are Mastro Rosolino - our private line of cabinetry. The finish on the perimeter is paint and glazed, the bar and islands are walnut with a stain and glaze. The cabinet style is beaded inset.
The hearth features one of our custom reclaimed tin hoods- only available through us.
The countertops are Grey-Gold limestone, 2 1/2" thick.
The backsplash is polished travertine, chiard, and honey onyx. The backsplash was done by Stratta in Wyckoff, NJ.
The flooring is tumbled travertine.
The appliances are: Sub-zero BI48S/O, Viking 60" dual fuel range, Viking dishwasher, Viking VMOC206 micro, Viking wine refrigerator, Marvel ice machine.
Other info: the blue glasses in this photo came from Pier 1. All other pieces in this photo (i.e.: lights, chairs, etc) were purchased separately by the owner.
Peter Rymwid (www.peterrymwid.com)
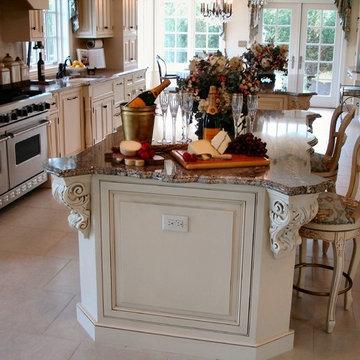
Custom kitchen design build remodeling in New Jersey
Design ideas for a mid-sized mediterranean galley eat-in kitchen in New York with an undermount sink, granite benchtops, multi-coloured splashback, stone tile splashback, stainless steel appliances, raised-panel cabinets, distressed cabinets, ceramic floors and multiple islands.
Design ideas for a mid-sized mediterranean galley eat-in kitchen in New York with an undermount sink, granite benchtops, multi-coloured splashback, stone tile splashback, stainless steel appliances, raised-panel cabinets, distressed cabinets, ceramic floors and multiple islands.
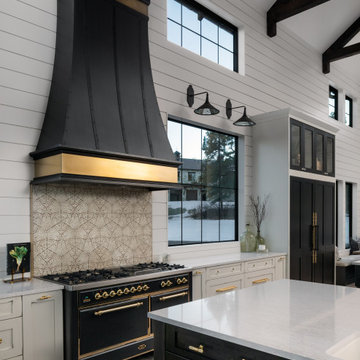
Design: Montrose Range Hood
Finish: Brushed Steel with Burnished Brass details
Handcrafted Range Hood by Raw Urth Designs in collaboration with D'amore Interiors and Kirella Homes. Photography by Timothy Gormley, www.tgimage.com.
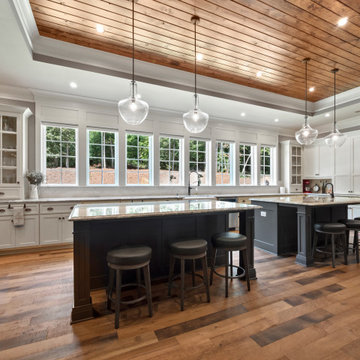
Large kitchen with open floor plan. Double islands, custom cabinets, wood ceiling, hardwood floors. Beautiful All White Siding Country Home with Spacious Brick Floor Front Porch. Home Features Hardwood Flooring and Ceilings in Foyer and Kitchen. Rustic Family Room includes Stone Fireplace as well as a Vaulted Exposed Beam Ceiling. A Second Stone Fireplace Overlooks the Eating Area. The Kitchen Hosts Two Granite Counter Top Islands, Stainless Steel Appliances, Lots of Counter Tops Space and Natural Lighting. Large Master Bath. Outdoor Living Space includes a Covered Brick Patio with Brick Fireplace as well as a Swimming Pool with Water Slide and a in Ground Hot Tub.
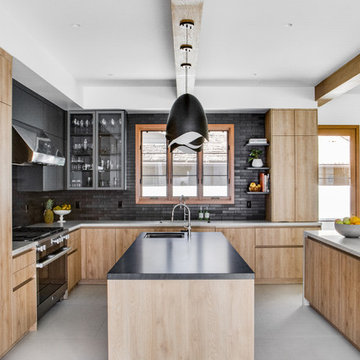
Design ideas for a mid-sized contemporary u-shaped eat-in kitchen in Orange County with an undermount sink, flat-panel cabinets, light wood cabinets, quartzite benchtops, black splashback, stone tile splashback, panelled appliances, cement tiles, multiple islands, grey floor and white benchtop.
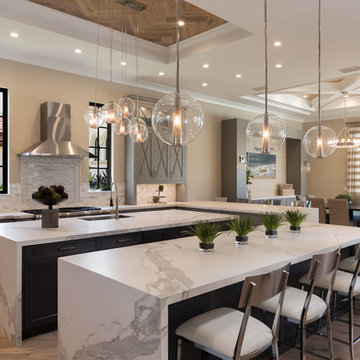
Key features within the home include dual kitchen islands in their natural stone finish with cascading waterfall edges, creating an open, crisp and inviting feel throughout the first floor.
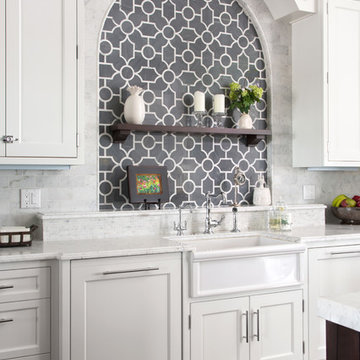
Emily Minton Redfield; EMR Photography
Inspiration for an expansive transitional u-shaped open plan kitchen in Denver with a farmhouse sink, beaded inset cabinets, white cabinets, marble benchtops, white splashback, stone tile splashback, white appliances, dark hardwood floors and multiple islands.
Inspiration for an expansive transitional u-shaped open plan kitchen in Denver with a farmhouse sink, beaded inset cabinets, white cabinets, marble benchtops, white splashback, stone tile splashback, white appliances, dark hardwood floors and multiple islands.
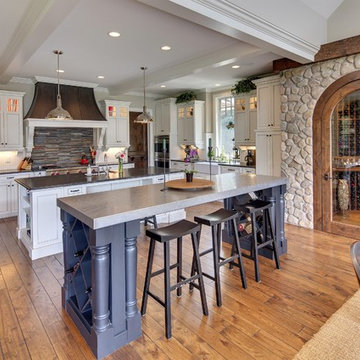
Spacecrafting
Design ideas for a country l-shaped eat-in kitchen in Minneapolis with a farmhouse sink, shaker cabinets, white cabinets, grey splashback, stone tile splashback, white appliances, dark hardwood floors and multiple islands.
Design ideas for a country l-shaped eat-in kitchen in Minneapolis with a farmhouse sink, shaker cabinets, white cabinets, grey splashback, stone tile splashback, white appliances, dark hardwood floors and multiple islands.
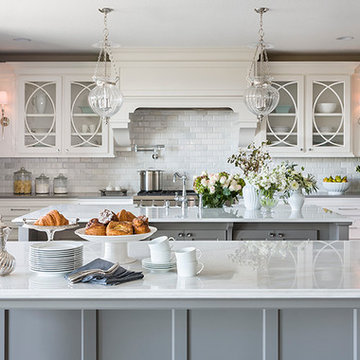
This is an example of a large traditional kitchen in Minneapolis with multiple islands, a farmhouse sink, flat-panel cabinets, white cabinets, marble benchtops, grey splashback, stone tile splashback, stainless steel appliances and dark hardwood floors.
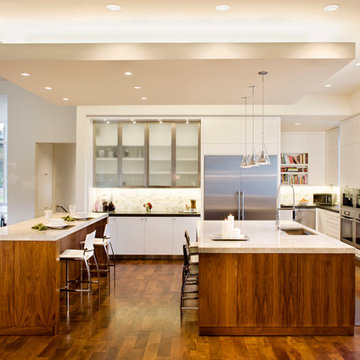
The glow of the lantern-like foyer sets the tone for this urban contemporary home. This open floor plan invites entertaining on the main floor, with only ceiling transitions defining the living, dining, kitchen, and breakfast rooms. With viewable outdoor living and pool, extensive use of glass makes it seamless from inside to out.
Published:
Western Art & Architecture, August/September 2012
Austin-San Antonio Urban HOME: February/March 2012 (Cover) - https://issuu.com/urbanhomeaustinsanantonio/docs/uh_febmar_2012
Photo Credit: Coles Hairston
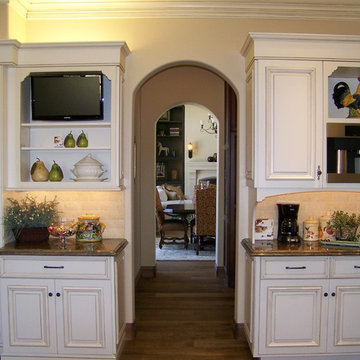
This is an example of a large traditional l-shaped open plan kitchen in San Diego with white cabinets, beige splashback, a farmhouse sink, raised-panel cabinets, marble benchtops, stone tile splashback, stainless steel appliances, ceramic floors, multiple islands and beige floor.
Kitchen with Stone Tile Splashback and multiple Islands Design Ideas
6