Kitchen with Stone Tile Splashback and Slate Splashback Design Ideas
Refine by:
Budget
Sort by:Popular Today
121 - 140 of 91,875 photos
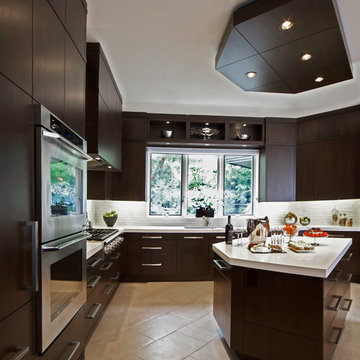
Custom contemporary kitchen with dark rift cut oak and white Caesarstone countertops.
This is an example of a large transitional u-shaped separate kitchen in Toronto with an undermount sink, flat-panel cabinets, dark wood cabinets, quartz benchtops, beige splashback, stone tile splashback, stainless steel appliances, porcelain floors and with island.
This is an example of a large transitional u-shaped separate kitchen in Toronto with an undermount sink, flat-panel cabinets, dark wood cabinets, quartz benchtops, beige splashback, stone tile splashback, stainless steel appliances, porcelain floors and with island.
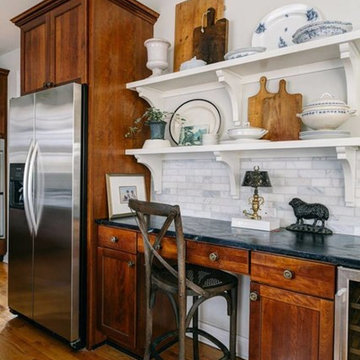
Weston Construction Company, LLC
This is an example of a large traditional open plan kitchen in Charlotte with recessed-panel cabinets, medium wood cabinets, white splashback, stone tile splashback, stainless steel appliances and medium hardwood floors.
This is an example of a large traditional open plan kitchen in Charlotte with recessed-panel cabinets, medium wood cabinets, white splashback, stone tile splashback, stainless steel appliances and medium hardwood floors.
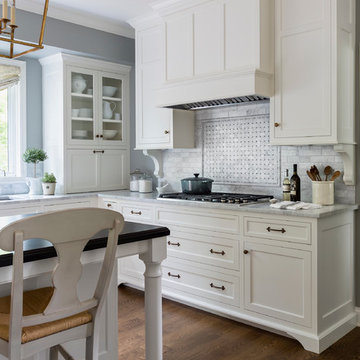
A PLACE TO GATHER
Location: Eagan, MN, USA
This family of five wanted an inviting space to gather with family and friends. Mom, the primary cook, wanted a large island with more organized storage – everything in its place – and a crisp white kitchen with the character of an older home.
Challenges:
Design an island that could accommodate this family of five for casual weeknight dinners.
Create more usable storage within the existing kitchen footprint.
Design a better transition between the upper cabinets on the 8-foot sink wall and the adjoining 9-foot cooktop wall.
Make room for more counter space around the cooktop. It was poorly lit, cluttered with small appliances and confined by the tall oven cabinet.
Solutions:
A large island, that seats 5 comfortably, replaced the small island and kitchen table. This allowed for more storage including cookbook shelves, a heavy-duty roll out shelf for the mixer, a 2-bin recycling center and a bread drawer.
Tall pantries with decorative grilles were placed between the kitchen and family room. These created ample storage and helped define each room, making each one feel larger, yet more intimate.
A space intentionally separates the upper cabinets on the sink wall from those on the cooktop wall. This created symmetry on the sink wall and made room for an appliance garage, which keeps the countertops uncluttered.
Moving the double ovens to the former pantry location made way for more usable counter space around the cooktop and a dramatic focal point with the hood, cabinets and marble backsplash.
Special Features:
Custom designed corbels and island legs lend character.
Gilt open lanterns, antiqued nickel grilles on the pantries, and the soft linen shade at the kitchen sink add personality and charm.
The unique bronze hardware with a living finish creates the patina of an older home.
A walnut island countertop adds the warmth and feel of a kitchen table.
This homeowner truly understood the idea of living with the patina of marble. Her grandmother’s marble-topped antique table inspired the Carrara countertops.
The result is a highly organized kitchen with a light, open feel that invites you to stay a while.
Liz Schupanitz Designs
Photographed by: Andrea Rugg
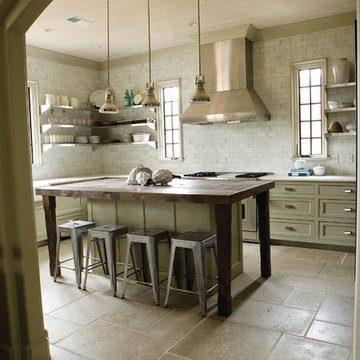
Josh Moates
Large contemporary l-shaped separate kitchen in Miami with a farmhouse sink, white splashback, stone tile splashback, stainless steel appliances, concrete floors, shaker cabinets, beige cabinets and with island.
Large contemporary l-shaped separate kitchen in Miami with a farmhouse sink, white splashback, stone tile splashback, stainless steel appliances, concrete floors, shaker cabinets, beige cabinets and with island.
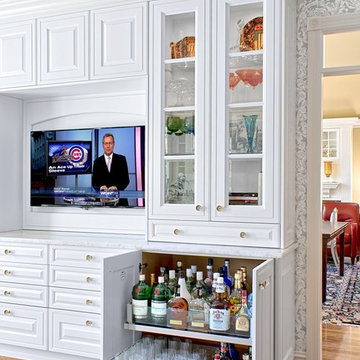
Photo of an expansive traditional eat-in kitchen in Chicago with an undermount sink, raised-panel cabinets, white cabinets, quartzite benchtops, white splashback, stone tile splashback, panelled appliances, medium hardwood floors and with island.
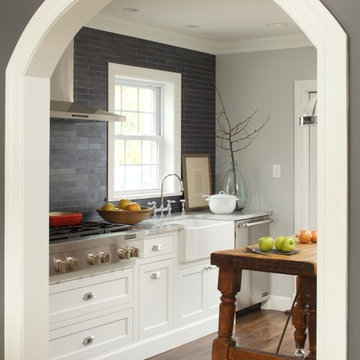
Inspiration for a transitional kitchen in New York with a farmhouse sink, beaded inset cabinets, white cabinets, grey splashback and slate splashback.
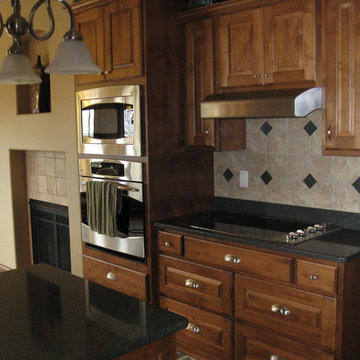
Inspiration for a mid-sized traditional kitchen in Chicago with raised-panel cabinets, dark wood cabinets, quartz benchtops, beige splashback, stone tile splashback, stainless steel appliances, with island and beige floor.
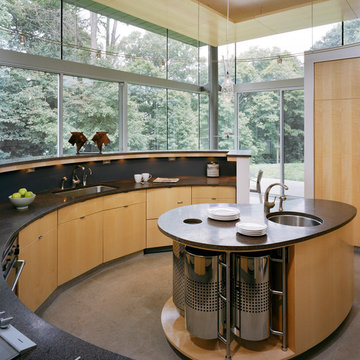
This is an example of a large contemporary u-shaped eat-in kitchen in Philadelphia with an undermount sink, flat-panel cabinets, light wood cabinets, black splashback, with island, solid surface benchtops, stone tile splashback, black appliances, marble floors, grey floor and wood.
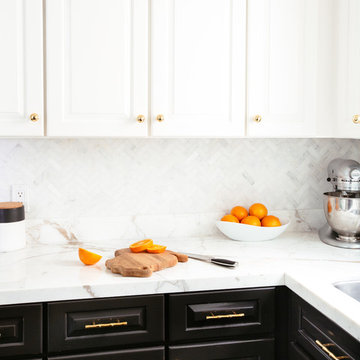
Colin Price Photography
Inspiration for a small transitional l-shaped eat-in kitchen in San Francisco with an undermount sink, raised-panel cabinets, white cabinets, marble benchtops, white splashback, stone tile splashback, stainless steel appliances, dark hardwood floors and no island.
Inspiration for a small transitional l-shaped eat-in kitchen in San Francisco with an undermount sink, raised-panel cabinets, white cabinets, marble benchtops, white splashback, stone tile splashback, stainless steel appliances, dark hardwood floors and no island.
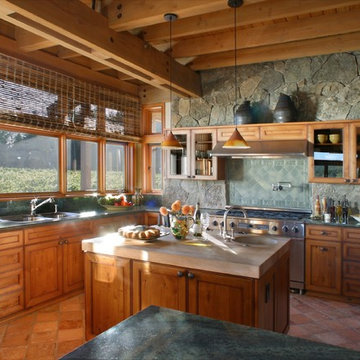
Stone, wood, glass
Inspiration for a mid-sized arts and crafts u-shaped open plan kitchen in Portland with a double-bowl sink, recessed-panel cabinets, medium wood cabinets, solid surface benchtops, green splashback, stone tile splashback, stainless steel appliances, terra-cotta floors, with island and brown floor.
Inspiration for a mid-sized arts and crafts u-shaped open plan kitchen in Portland with a double-bowl sink, recessed-panel cabinets, medium wood cabinets, solid surface benchtops, green splashback, stone tile splashback, stainless steel appliances, terra-cotta floors, with island and brown floor.
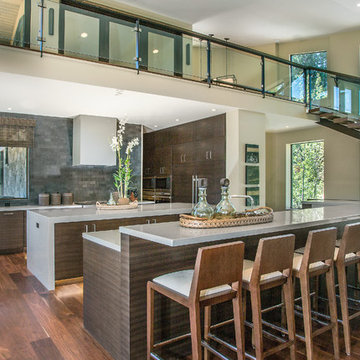
Scott Zimmerman, Modern kitchen with walnut cabinets and quartz counter tops and double island.
Design ideas for a large contemporary eat-in kitchen in Salt Lake City with flat-panel cabinets, an undermount sink, dark wood cabinets, quartzite benchtops, grey splashback, stone tile splashback, panelled appliances, medium hardwood floors and multiple islands.
Design ideas for a large contemporary eat-in kitchen in Salt Lake City with flat-panel cabinets, an undermount sink, dark wood cabinets, quartzite benchtops, grey splashback, stone tile splashback, panelled appliances, medium hardwood floors and multiple islands.
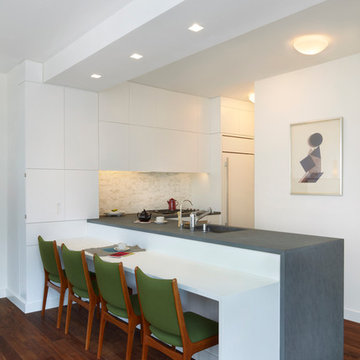
Calacatta tile backsplash.
Atlantic Bluestone kitchen counter.
Corian lower countertop.
American black walnut flooring.
Photo: Mikiko Kikuyama
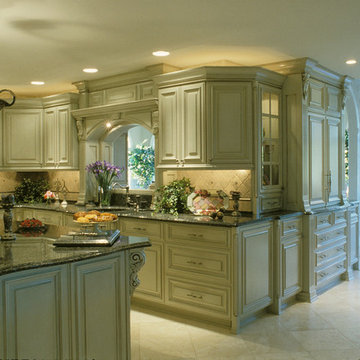
Do you want the exterior of your home to be magazine worthy?This patio will leave everyone speechless with its impeccable mixture of glamour and comfort. From entertainment to relaxation, there is a little bit for everyone to appreciate.
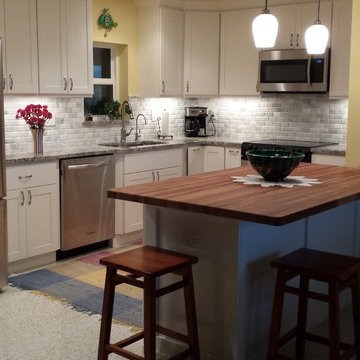
Visag Blue granite, Grecian marble back splash . Terrazzo floors
This is an example of a small beach style u-shaped open plan kitchen in Miami with an undermount sink, white cabinets, white splashback, stone tile splashback, stainless steel appliances, shaker cabinets, wood benchtops and terrazzo floors.
This is an example of a small beach style u-shaped open plan kitchen in Miami with an undermount sink, white cabinets, white splashback, stone tile splashback, stainless steel appliances, shaker cabinets, wood benchtops and terrazzo floors.
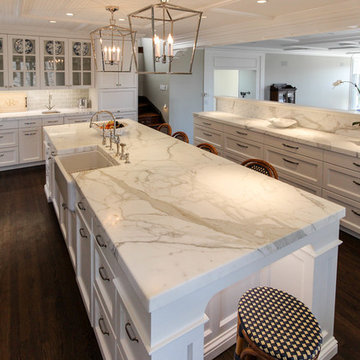
Beautiful white kitchen with marble countertop island centerpiece.
Inspiration for a large transitional u-shaped open plan kitchen in Other with a farmhouse sink, with island, stainless steel appliances, dark hardwood floors, shaker cabinets, white cabinets, white splashback, stone tile splashback, marble benchtops and brown floor.
Inspiration for a large transitional u-shaped open plan kitchen in Other with a farmhouse sink, with island, stainless steel appliances, dark hardwood floors, shaker cabinets, white cabinets, white splashback, stone tile splashback, marble benchtops and brown floor.
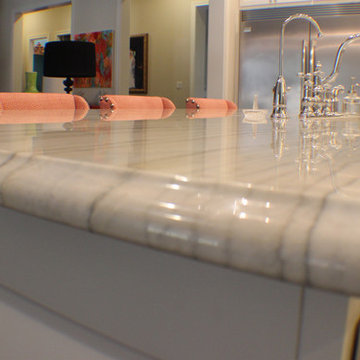
Photo of a mid-sized contemporary u-shaped eat-in kitchen in Other with a farmhouse sink, recessed-panel cabinets, white cabinets, quartzite benchtops, grey splashback, stone tile splashback, stainless steel appliances, dark hardwood floors and with island.
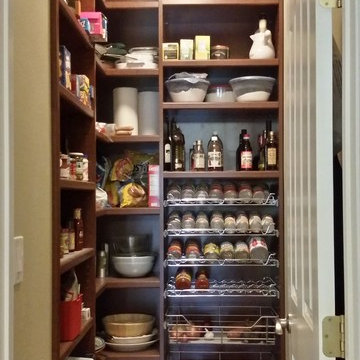
Aaron Vry
Design ideas for a large contemporary u-shaped open plan kitchen in Las Vegas with an undermount sink, shaker cabinets, dark wood cabinets, quartz benchtops, beige splashback, stone tile splashback, stainless steel appliances, porcelain floors and a peninsula.
Design ideas for a large contemporary u-shaped open plan kitchen in Las Vegas with an undermount sink, shaker cabinets, dark wood cabinets, quartz benchtops, beige splashback, stone tile splashback, stainless steel appliances, porcelain floors and a peninsula.
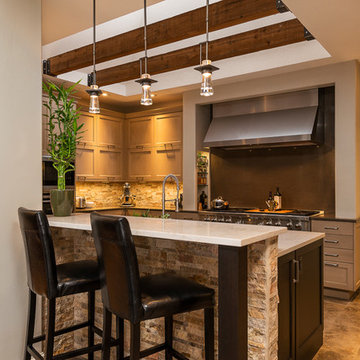
Focus - Fort Worth Photography
Inspiration for a mid-sized transitional u-shaped separate kitchen in Dallas with an undermount sink, flat-panel cabinets, light wood cabinets, stone tile splashback, stainless steel appliances and with island.
Inspiration for a mid-sized transitional u-shaped separate kitchen in Dallas with an undermount sink, flat-panel cabinets, light wood cabinets, stone tile splashback, stainless steel appliances and with island.
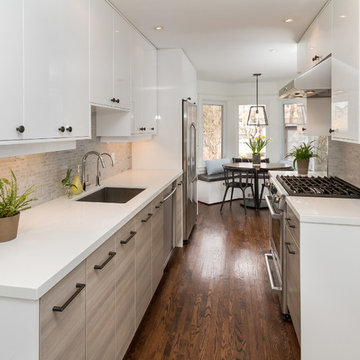
Kitchen Design by Veronica Martin Design Studio
www.veronicamartindesignstudio.com
Photo of a small contemporary galley eat-in kitchen in Toronto with an undermount sink, flat-panel cabinets, white cabinets, solid surface benchtops, white splashback, stone tile splashback, stainless steel appliances, medium hardwood floors, no island and brown floor.
Photo of a small contemporary galley eat-in kitchen in Toronto with an undermount sink, flat-panel cabinets, white cabinets, solid surface benchtops, white splashback, stone tile splashback, stainless steel appliances, medium hardwood floors, no island and brown floor.
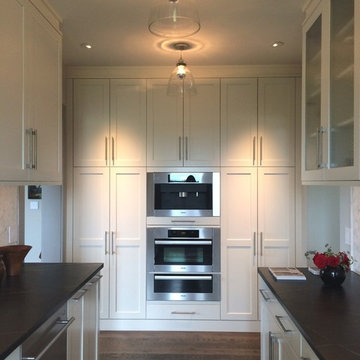
Tall wall of storage and built in appliances adore the main passageway between sun room and great room.
Photo of an expansive contemporary galley kitchen pantry in Boston with an undermount sink, recessed-panel cabinets, white cabinets, soapstone benchtops, white splashback, stone tile splashback, stainless steel appliances, dark hardwood floors and no island.
Photo of an expansive contemporary galley kitchen pantry in Boston with an undermount sink, recessed-panel cabinets, white cabinets, soapstone benchtops, white splashback, stone tile splashback, stainless steel appliances, dark hardwood floors and no island.
Kitchen with Stone Tile Splashback and Slate Splashback Design Ideas
7