Kitchen with Stone Tile Splashback and Slate Splashback Design Ideas
Refine by:
Budget
Sort by:Popular Today
81 - 100 of 91,878 photos
Item 1 of 3
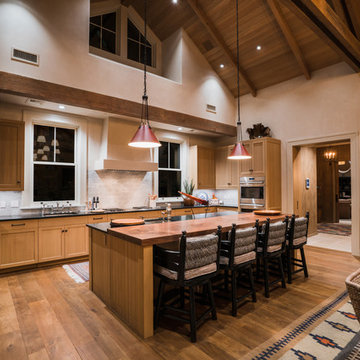
photo by Blake Bronstad
Photo of a mid-sized country u-shaped open plan kitchen in San Francisco with an undermount sink, recessed-panel cabinets, medium wood cabinets, marble benchtops, white splashback, stone tile splashback, stainless steel appliances, medium hardwood floors and with island.
Photo of a mid-sized country u-shaped open plan kitchen in San Francisco with an undermount sink, recessed-panel cabinets, medium wood cabinets, marble benchtops, white splashback, stone tile splashback, stainless steel appliances, medium hardwood floors and with island.
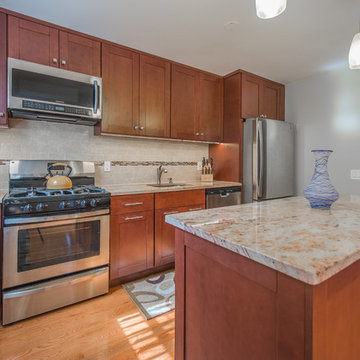
This Kitchen was designed for a small space with budget friendly clients. We were very careful choosing the materials to bring this one under budget and on time.
The whole process took just about 2 weeks from demo to completion.
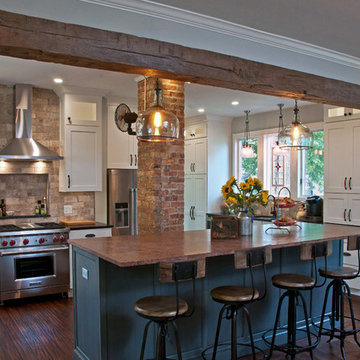
The large wood beam, brick tile backsplash, and exposed brick post add to the rustic feel of this kitchen.
La Grange, Illinois
Large country l-shaped eat-in kitchen in Chicago with shaker cabinets, stainless steel appliances, with island, white cabinets, medium hardwood floors, a farmhouse sink, soapstone benchtops, stone tile splashback, brown splashback and brown floor.
Large country l-shaped eat-in kitchen in Chicago with shaker cabinets, stainless steel appliances, with island, white cabinets, medium hardwood floors, a farmhouse sink, soapstone benchtops, stone tile splashback, brown splashback and brown floor.
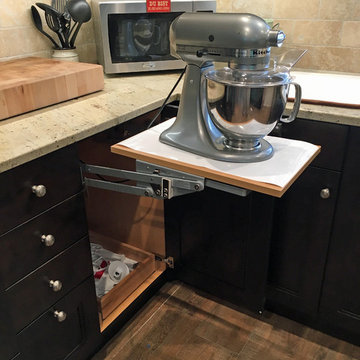
This mixer base provides sturdy support and easy storage of this heavy-duty mixer,along with storage for accessories on the roll-out shelf below.
Design ideas for a mid-sized transitional l-shaped open plan kitchen in Houston with a single-bowl sink, shaker cabinets, dark wood cabinets, granite benchtops, beige splashback, stone tile splashback, stainless steel appliances, porcelain floors, with island and beige floor.
Design ideas for a mid-sized transitional l-shaped open plan kitchen in Houston with a single-bowl sink, shaker cabinets, dark wood cabinets, granite benchtops, beige splashback, stone tile splashback, stainless steel appliances, porcelain floors, with island and beige floor.
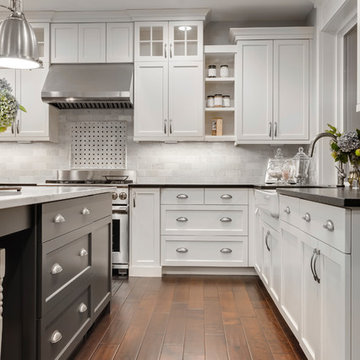
This is an example of a large traditional l-shaped eat-in kitchen in Denver with a farmhouse sink, shaker cabinets, white cabinets, solid surface benchtops, grey splashback, stone tile splashback, stainless steel appliances, dark hardwood floors and with island.
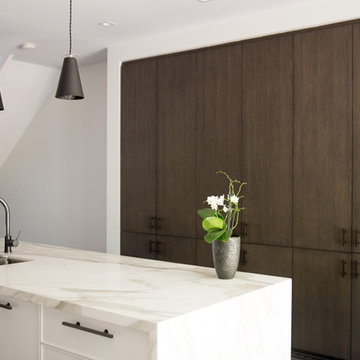
Modern Classic Family home in downtown Toronto
Interior: Croma Design Inc
Contractor: http://www.vaughanconstruction.ca/
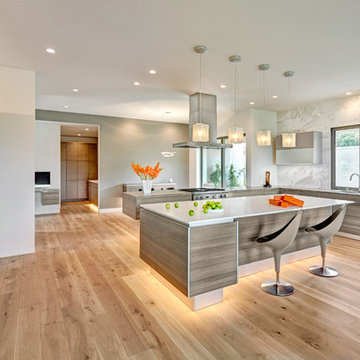
This gorgeous European Poggenpohl Kitchen is the culinary center of this new modern home for a young urban family. The homeowners had an extensive list of objectives for their new kitchen. It needed to accommodate formal and non-formal entertaining of guests and family, intentional storage for a variety of items with specific requirements, and use durable and easy to maintain products while achieving a sleek contemporary look that would be a stage and backdrop for their glorious artwork collection.
Solution: A large central island acts as a gathering place within the great room space. The tall cabinetry items such as the ovens and refrigeration are grouped on the wall to keep the rest of the kitchen very light and open. Luxury Poggenpohl cabinetry and Caesarstone countertops were selected for their supreme durability and easy maintenance.
Warm European oak flooring is contrasted by the gray textured Poggenpohl cabinetry flattered by full width linear Poggenphol hardware. The tall aluminum toe kick on the island is lit from underneath to give it a light and airy luxurious feeling. To further accent the illuminated toe, the surface to the left of the range top is fully suspended 18” above the finished floor.
A large amount of steel and engineering work was needed to achieve the floating of the large Poggenpohl cabinet at the end of the peninsula. The conversation is always, “how did they do that?”
Photo Credit: Fred Donham of PhotographerLink
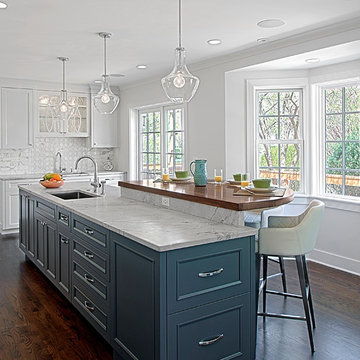
Transitional kitchen with Multi level Kitchen Island
Norman Sizemore- Photographer
Inspiration for a mid-sized transitional u-shaped kitchen in Chicago with recessed-panel cabinets, stone tile splashback, dark hardwood floors, with island, quartz benchtops, brown floor, white benchtop, white cabinets and white splashback.
Inspiration for a mid-sized transitional u-shaped kitchen in Chicago with recessed-panel cabinets, stone tile splashback, dark hardwood floors, with island, quartz benchtops, brown floor, white benchtop, white cabinets and white splashback.
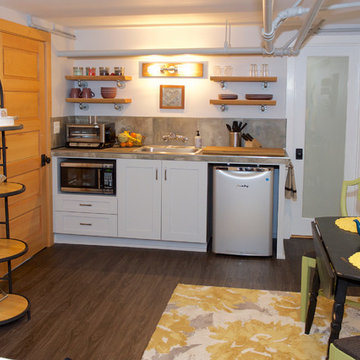
The small but functional Kitchen takes up one wall in the main area of the Airbnb. By using light materials, the space appears larger and more open.
Small eclectic single-wall eat-in kitchen in Portland with a drop-in sink, shaker cabinets, white cabinets, tile benchtops, grey splashback, stone tile splashback, stainless steel appliances, vinyl floors, no island, brown floor and grey benchtop.
Small eclectic single-wall eat-in kitchen in Portland with a drop-in sink, shaker cabinets, white cabinets, tile benchtops, grey splashback, stone tile splashback, stainless steel appliances, vinyl floors, no island, brown floor and grey benchtop.
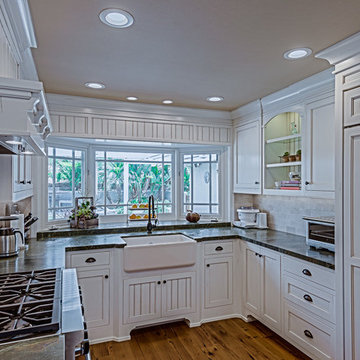
Tim Vrieling
Photo of a large country u-shaped open plan kitchen in Orange County with a farmhouse sink, shaker cabinets, distressed cabinets, granite benchtops, beige splashback, stone tile splashback, white appliances, light hardwood floors and with island.
Photo of a large country u-shaped open plan kitchen in Orange County with a farmhouse sink, shaker cabinets, distressed cabinets, granite benchtops, beige splashback, stone tile splashback, white appliances, light hardwood floors and with island.
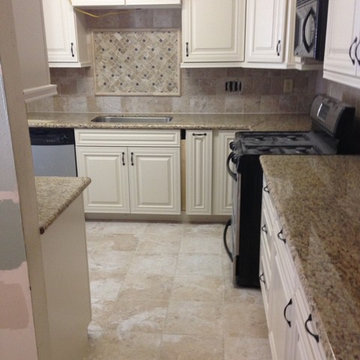
Mid-sized traditional l-shaped kitchen in Houston with an undermount sink, raised-panel cabinets, white cabinets, granite benchtops, beige splashback, stone tile splashback, black appliances and travertine floors.
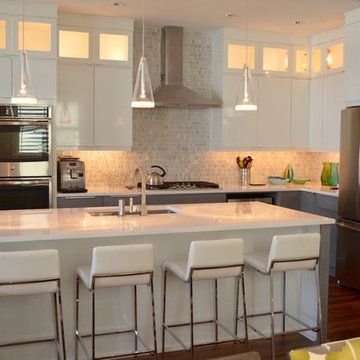
Meyers Builders
Design ideas for a large modern l-shaped eat-in kitchen in Philadelphia with an undermount sink, flat-panel cabinets, white cabinets, quartzite benchtops, grey splashback, stone tile splashback, stainless steel appliances, medium hardwood floors and with island.
Design ideas for a large modern l-shaped eat-in kitchen in Philadelphia with an undermount sink, flat-panel cabinets, white cabinets, quartzite benchtops, grey splashback, stone tile splashback, stainless steel appliances, medium hardwood floors and with island.
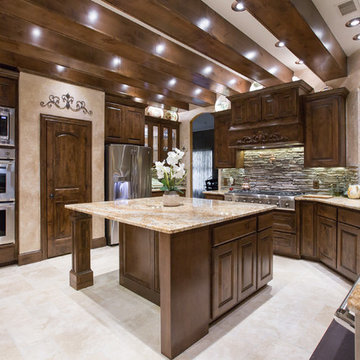
Large country u-shaped open plan kitchen in Dallas with with island, a farmhouse sink, raised-panel cabinets, dark wood cabinets, granite benchtops, brown splashback, stone tile splashback, stainless steel appliances, ceramic floors, beige floor and beige benchtop.
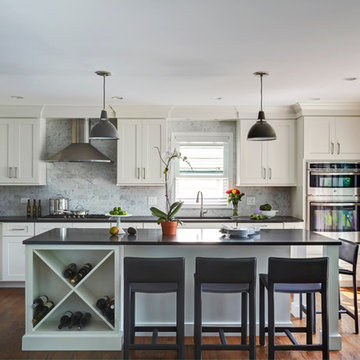
WATCH the time lapse video of this kitchen remodel: https://youtu.be/caemXXlauLU
Free ebook, Creating the Ideal Kitchen. DOWNLOAD NOW
This Glen Ellyn homeowner came to us, frustrated with the layout and size of their current kitchen, looking for help generating ideas for how to maximize functionality within the constraints of the space. After visiting with them and seeing the home’s layout, I realized that looking at the bigger picture of how they used the entire first floor might bring us some dramatic solutions. We ended up flipping the kitchen and family room and taking down the wall separating the two creating one big open floor plan for the family to enjoy. There is still a visual separation between the rooms because of their different lengths and the overall space now relates nicely to the dining room which was also opened up to both rooms.
The new kitchen is an L-shaped space that is no longer cramped and small and is truly a cook’s dream. The fridge is on one end, a large cooktop and sink are located along the main perimeter and double ovens located at the end of the “L” complete the layout. Ample work surface along the perimeter and on the large island makes entertaining a breeze. An existing door to the patio remains, floods the room with light and provides easy access to the existing outdoor deck for entertaining and grilling.
White cabinetry with quartz countertops, Carrera marble backsplash tile and a contrasting gray island give the space a clean and modern feel. The gray pendant lights and stainless appliances bring a slight industrial feel to the space letting you know that some serious cooking will take place here.
Once we had their Dream Kitchen design completed, the homeowners decided to tackle another project at the same time. We made plans to create a master suite upstairs by combining two existing bedrooms into a larger bedroom, bathroom and walk-in closet. The existing spaces were not overly large so getting everything on the wish list into the design was a challenge. In the end, we came up with a design that works. The two bedrooms were adjoined, one wall moved back slightly to make for a slightly larger bedroom, and the remaining space was allotted to the new bathroom and a walk in closet.
The bathroom consists of a double vanity and a large shower with a barn door shower door. A skylight brings light into the space and helps make it feel larger and more open. The new walk-in closet is accessible through the bathroom, and we even managed to fit in a small entry vestibule that houses some additional storage and makes a nice transition from the hallway. A white vanity, Carrera tops and gray floor tile make for a serene space that feels just right for this home.
Designed by: Susan Klimala, CKD, CBD
Photography by: Mike Kaskel
For more information on kitchen and bath design ideas go to: www.kitchenstudio-ge.com
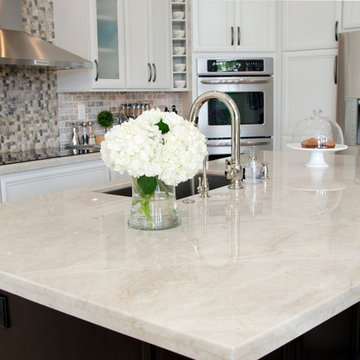
Stunning quartzite counters were installed creating a timeless elegant feel.
Photo Credit: Julie Lehite
Photo of a large transitional l-shaped open plan kitchen in Miami with an undermount sink, flat-panel cabinets, white cabinets, quartzite benchtops, grey splashback, stone tile splashback, stainless steel appliances and with island.
Photo of a large transitional l-shaped open plan kitchen in Miami with an undermount sink, flat-panel cabinets, white cabinets, quartzite benchtops, grey splashback, stone tile splashback, stainless steel appliances and with island.
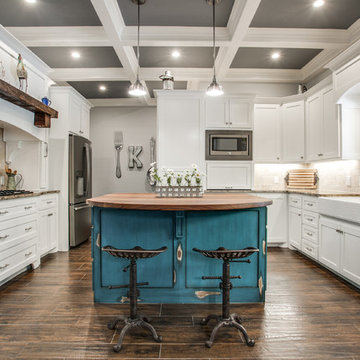
Mid-sized country u-shaped kitchen in Dallas with a farmhouse sink, shaker cabinets, white cabinets, beige splashback, stainless steel appliances, medium hardwood floors, with island, granite benchtops, stone tile splashback and brown floor.
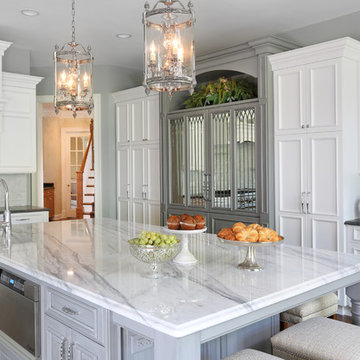
One of the crowning jewels of this kitchen is a mirrored refrigerator armoire. Overall, the mirrors reflect light and add extra sparkle into the space and custom lead caming gives an antique aesthetic.
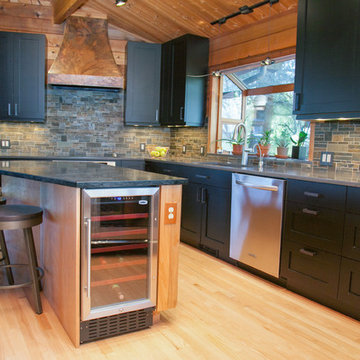
Whitney Lyons
Inspiration for a large country l-shaped open plan kitchen in Portland with shaker cabinets, black cabinets, stainless steel appliances, light hardwood floors, with island, an undermount sink, soapstone benchtops, multi-coloured splashback, stone tile splashback and beige floor.
Inspiration for a large country l-shaped open plan kitchen in Portland with shaker cabinets, black cabinets, stainless steel appliances, light hardwood floors, with island, an undermount sink, soapstone benchtops, multi-coloured splashback, stone tile splashback and beige floor.
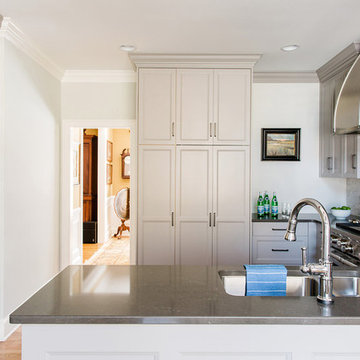
Rustic White Photography
Inspiration for a mid-sized transitional u-shaped kitchen in Atlanta with an undermount sink, recessed-panel cabinets, grey cabinets, quartz benchtops, white splashback, stone tile splashback, stainless steel appliances, medium hardwood floors and a peninsula.
Inspiration for a mid-sized transitional u-shaped kitchen in Atlanta with an undermount sink, recessed-panel cabinets, grey cabinets, quartz benchtops, white splashback, stone tile splashback, stainless steel appliances, medium hardwood floors and a peninsula.
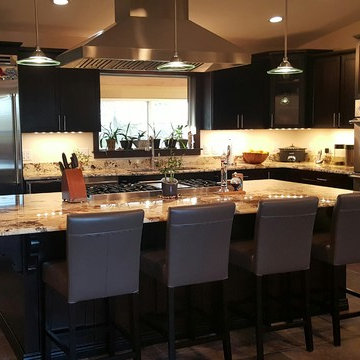
This dark kitchen complements the stainless steel centerpiece of this kitchen: the ProS island range hood. We love the granite countertops which really pop, contrasted with the black cabinets. The plants are a nice touch to give this kitchen an earthy vibe.
Kitchen with Stone Tile Splashback and Slate Splashback Design Ideas
5