Kitchen with Stone Tile Splashback Design Ideas
Refine by:
Budget
Sort by:Popular Today
1 - 20 of 89,801 photos

This modern Chandler Remodel project features a completely transformed kitchen with navy blue acting as neutral and wooden accents.
Inspiration for a mid-sized beach style eat-in kitchen in Phoenix with a farmhouse sink, recessed-panel cabinets, blue cabinets, marble benchtops, white splashback, stone tile splashback, panelled appliances, medium hardwood floors, with island, brown floor and white benchtop.
Inspiration for a mid-sized beach style eat-in kitchen in Phoenix with a farmhouse sink, recessed-panel cabinets, blue cabinets, marble benchtops, white splashback, stone tile splashback, panelled appliances, medium hardwood floors, with island, brown floor and white benchtop.
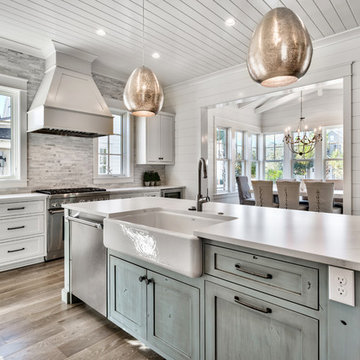
Photo of a mid-sized beach style eat-in kitchen in Miami with a farmhouse sink, shaker cabinets, white cabinets, grey splashback, stainless steel appliances, with island, brown floor, white benchtop, quartzite benchtops, stone tile splashback and light hardwood floors.
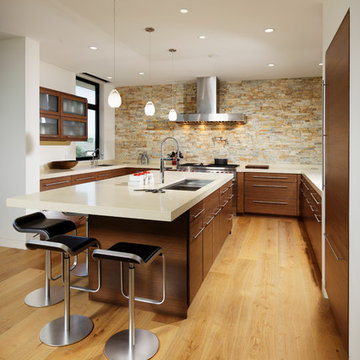
This is an example of a mid-sized contemporary u-shaped open plan kitchen in Orange County with an undermount sink, flat-panel cabinets, dark wood cabinets, beige splashback, stone tile splashback, panelled appliances, with island, light hardwood floors and beige floor.
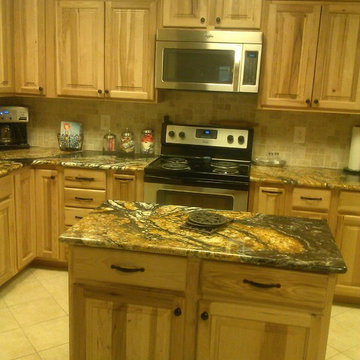
Sherri Rosson
Design ideas for a mid-sized country l-shaped separate kitchen in Birmingham with a double-bowl sink, recessed-panel cabinets, light wood cabinets, granite benchtops, black splashback, stone tile splashback, stainless steel appliances, ceramic floors and with island.
Design ideas for a mid-sized country l-shaped separate kitchen in Birmingham with a double-bowl sink, recessed-panel cabinets, light wood cabinets, granite benchtops, black splashback, stone tile splashback, stainless steel appliances, ceramic floors and with island.
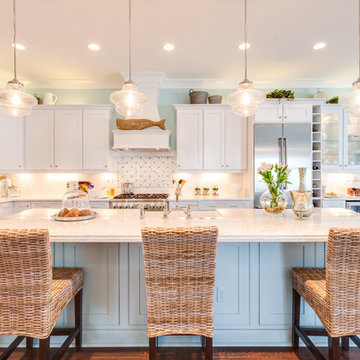
Jonathan Edwards Media
Design ideas for a large beach style l-shaped open plan kitchen in Other with a farmhouse sink, recessed-panel cabinets, marble benchtops, white splashback, stone tile splashback, stainless steel appliances, dark hardwood floors, with island and blue cabinets.
Design ideas for a large beach style l-shaped open plan kitchen in Other with a farmhouse sink, recessed-panel cabinets, marble benchtops, white splashback, stone tile splashback, stainless steel appliances, dark hardwood floors, with island and blue cabinets.
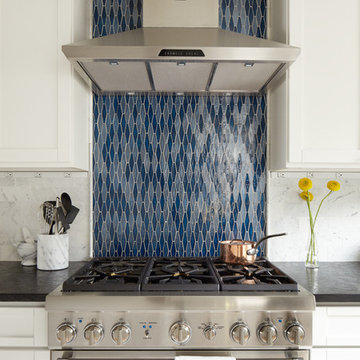
Alex Hayden
Mid-sized traditional eat-in kitchen in Seattle with blue splashback, stainless steel appliances, an undermount sink, shaker cabinets, white cabinets, onyx benchtops, stone tile splashback, light hardwood floors and no island.
Mid-sized traditional eat-in kitchen in Seattle with blue splashback, stainless steel appliances, an undermount sink, shaker cabinets, white cabinets, onyx benchtops, stone tile splashback, light hardwood floors and no island.
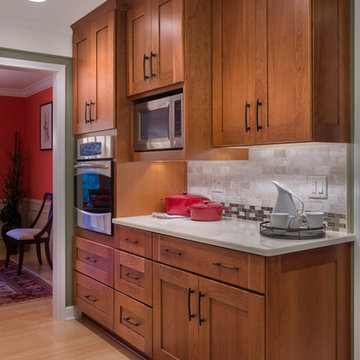
Once an unused butler's pantry, this Ann Arbor kitchen remodel now offers added storage for important appliances and large items infrequently used. This hard working set of cabinetry does the work of a pantry without the doors, narrow storage and poor lighting of a traditional pantry. Complete with floor to ceiling natural cherry cabinets in the craftsman style, these cabinets add interest and function with stair-step depths and height. The Medallion cabinets are a natural cherry wood with a Sonoma door style, finished in a pecan burnished glaze. Sanctuary cabinet hardware from Top Knobs comes in a Tuscan Bronze finish. Bamboo floors compliment the warm cabinetry and will deepen to a honey blond over time. Under cabinet lighting high lights crackle glass accent tile, tumbled limestone brick tiles and white quartz countertops. Fred Golden Photography©
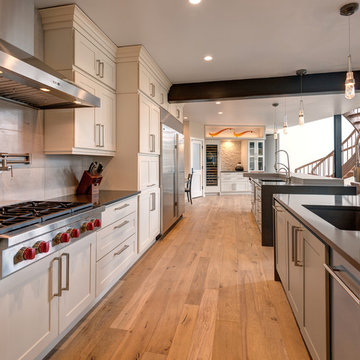
Transitional galley open plan kitchen in Denver with a double-bowl sink, shaker cabinets, white cabinets, quartz benchtops, beige splashback, stone tile splashback, stainless steel appliances, medium hardwood floors, multiple islands and brown floor.
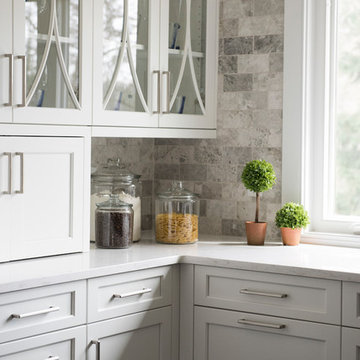
This is an example of a large transitional l-shaped separate kitchen in Philadelphia with white cabinets, quartz benchtops, grey splashback, stainless steel appliances, dark hardwood floors, with island, an undermount sink, shaker cabinets, stone tile splashback and brown floor.
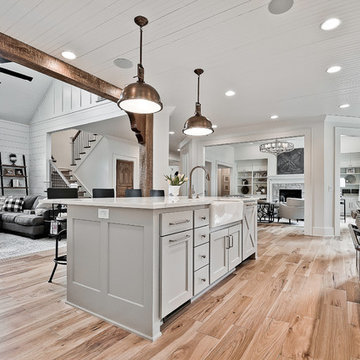
The knobs and pulls came from a company called "Top Knobs" and the color of them is brushed bronze. The kitchen faucet is from "Trinsic" and the color is champagne, the faucet number is #9159CZDST
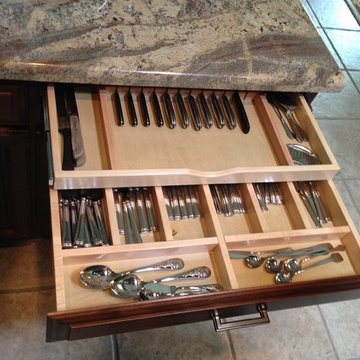
This is an example of a mid-sized traditional u-shaped open plan kitchen in Houston with raised-panel cabinets, dark wood cabinets, granite benchtops, stainless steel appliances, ceramic floors, with island, a farmhouse sink, beige splashback and stone tile splashback.
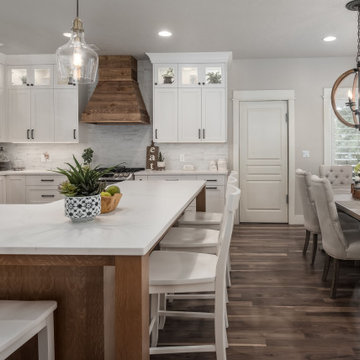
Kitchen and master vanity remodel.
This is an example of a mid-sized country l-shaped eat-in kitchen in Salt Lake City with a drop-in sink, shaker cabinets, white cabinets, quartz benchtops, white splashback, stone tile splashback, stainless steel appliances, medium hardwood floors, with island and white benchtop.
This is an example of a mid-sized country l-shaped eat-in kitchen in Salt Lake City with a drop-in sink, shaker cabinets, white cabinets, quartz benchtops, white splashback, stone tile splashback, stainless steel appliances, medium hardwood floors, with island and white benchtop.

Photo of a small modern u-shaped separate kitchen in Austin with a drop-in sink, flat-panel cabinets, white cabinets, zinc benchtops, white splashback, stone tile splashback, panelled appliances, porcelain floors, with island, white floor and white benchtop.

The kitchen features modern appliances with light wood finishes for a Belgian farmhouse aesthetic. The space is clean, large, and tidy with black fixture elements to add bold design,

Designed with family in mind for kitchen extension. Custom made kitchen, handcrafted at our workshop in Guildford, Surrey. Every inch of storage was thought through. There are 24 drawers, a breakfast pantry and glazed drinks bar cabinet. The oak table was designed and stained to bring the whole scheme together with the vintage Barristers Bookcases, a much loved family heir loom.
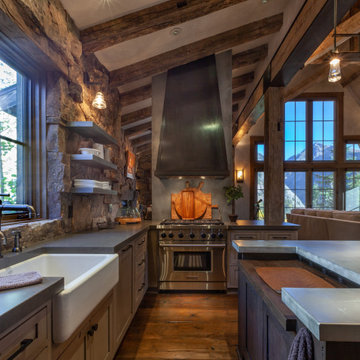
Inspiration for a mid-sized country u-shaped separate kitchen in Denver with a farmhouse sink, shaker cabinets, dark hardwood floors, with island, brown floor, grey benchtop, distressed cabinets, concrete benchtops, brown splashback, stone tile splashback, panelled appliances and exposed beam.
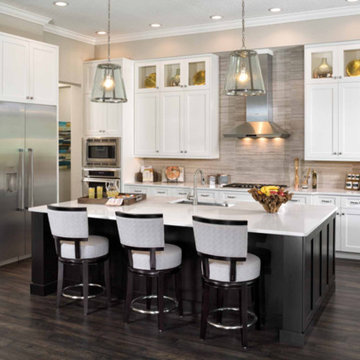
Large transitional l-shaped eat-in kitchen in San Diego with an undermount sink, shaker cabinets, stainless steel appliances, dark hardwood floors, with island, solid surface benchtops, beige splashback, stone tile splashback and brown floor.

For this project, the initial inspiration for our clients came from seeing a modern industrial design featuring barnwood and metals in our showroom. Once our clients saw this, we were commissioned to completely renovate their outdated and dysfunctional kitchen and our in-house design team came up with this new space that incorporated old world aesthetics with modern farmhouse functions and sensibilities. Now our clients have a beautiful, one-of-a-kind kitchen which is perfect for hosting and spending time in.
Modern Farm House kitchen built in Milan Italy. Imported barn wood made and set in gun metal trays mixed with chalk board finish doors and steel framed wired glass upper cabinets. Industrial meets modern farm house
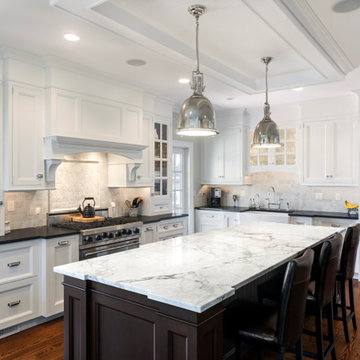
Inspiration for a large transitional l-shaped eat-in kitchen in New York with a farmhouse sink, shaker cabinets, white cabinets, marble benchtops, grey splashback, medium hardwood floors, with island, stone tile splashback and panelled appliances.

The central T-shape island is a workhorse for preparation, yet provides a cozy spot where a line of leather-backed barstools encourage conversation. The darkly stained finish provides contrast and anchors the space to separate it from other kitchen elements. The black metal light fixture, veining of the natural quartzite countertops, and accessories provide elegant contrast to the neutral theme through pattern, contrast and pops of color.
Kitchen with Stone Tile Splashback Design Ideas
1