Kitchen with Stone Tile Splashback Design Ideas
Refine by:
Budget
Sort by:Popular Today
161 - 180 of 89,801 photos
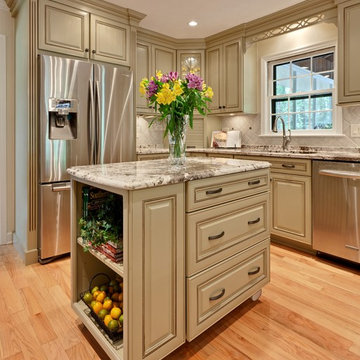
Tradition Kitchen with Mobile Island
photo credit: Sacha Griffin
Design ideas for a mid-sized traditional l-shaped eat-in kitchen in Atlanta with raised-panel cabinets, stainless steel appliances, an undermount sink, green cabinets, granite benchtops, beige splashback, stone tile splashback, light hardwood floors, with island, brown floor and beige benchtop.
Design ideas for a mid-sized traditional l-shaped eat-in kitchen in Atlanta with raised-panel cabinets, stainless steel appliances, an undermount sink, green cabinets, granite benchtops, beige splashback, stone tile splashback, light hardwood floors, with island, brown floor and beige benchtop.
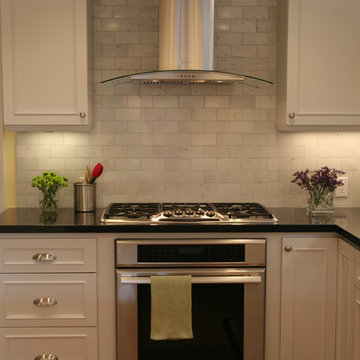
A contemporary kitchen remodel located in Campbell, California. This was a design-build project to create an open concept, modern, contemporary, bright, but an inviting / warm family kitchen. The kitchen features white custom built cabinets, with black quartz countertops, and Thermador stainless steal appliances.
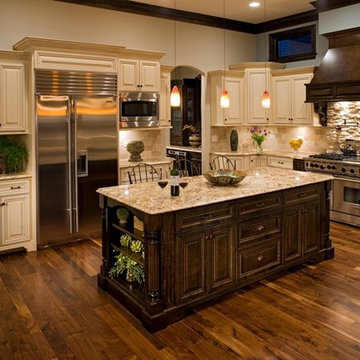
This kitchen features Venetian Gold Granite Counter tops, White Linen glazed custom cabinetry on the parameter and Gunstock stain on the island, the vent hood and around the stove. The Flooring is American Walnut in varying sizes. There is a natural stacked stone on as the backsplash under the hood with a travertine subway tile acting as the backsplash under the cabinetry. Two tones of wall paint were used in the kitchen. Oyster bar is found as well as Morning Fog.
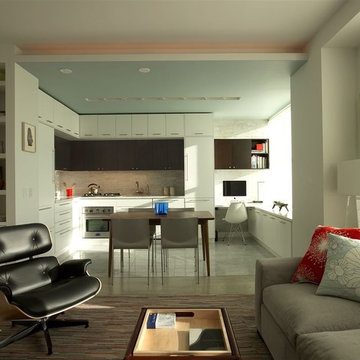
Products Used:
Cabinetry: contemporary custom cabinets By Urban Homes
Wood Species: Painted MDF
Minimalist style kitchen design from Urban Homes custom cabinet line. The kitchen excludes the unnecessary details, but retains the user-friendly core. Pictured here are Minimalist kitchens with MDF painted doors and cherry finishes
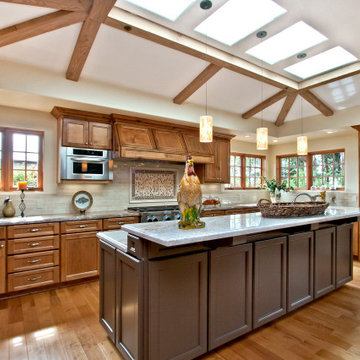
The Kitchen features a large center island with plenty of seating. It was painted a dark brown pulling in the darker tones of the surrounding granite countertops and tile accents.
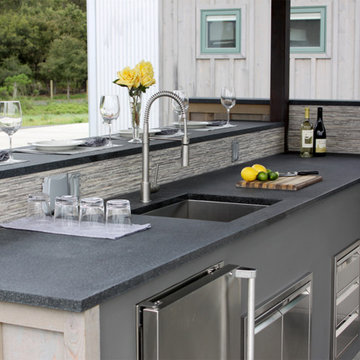
Beautifully unique outdoor kitchen on the Eastside of Sonoma.
Outdoor Kitchen includes:
+ LX2 Series 42 inch Built-in Alfresco Grill w/ Rotisserie and Infrared SearZone.
+ Alfresco VersaPower Cooker
+ 24 inch Built-in Marvel Outdoor Refrigerator
+ Twin Eagles Tall Trash Drawer
+ Twin Eagles 30 inch Triple Drawer and Door Combo
+ Twin Eagles 24 inch Single Access Door
+ Twin Eagles 19 inch Triple Storage Drawer
+ Twin Eagles 30 inch Access Door
+ Bromic Tungsten Smart-Heat 6000 Watt Electric Heater
+ Outdoor Dual Duplex Wall Switch Plate and Gang Box
Construction by: JKT & Associates
Photos by: Theilen Photography

Transform your kitchen with our Classic Traditional Kitchen Redesign service. Our expert craftsmanship and attention to detail ensure a timeless and elegant space. From custom cabinetry to farmhouse sinks, we bring your vision to life with functionality and style. Elevate your home with Nailed It Builders for a kitchen that stands the test of time.
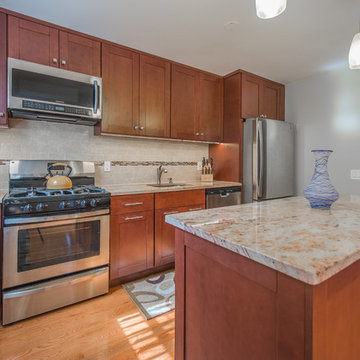
This Kitchen was designed for a small space with budget friendly clients. We were very careful choosing the materials to bring this one under budget and on time.
The whole process took just about 2 weeks from demo to completion.
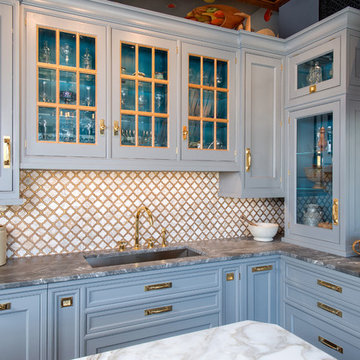
Traditional kitchen in New York with an undermount sink, recessed-panel cabinets, blue cabinets, stone tile splashback, stainless steel appliances and with island.
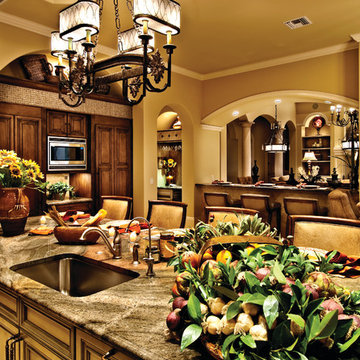
The Sater Design Collection's luxury, Mediterranean home plan "Gabriella" (Plan #6961). saterdesign.com
This is an example of an expansive mediterranean u-shaped open plan kitchen in Miami with an undermount sink, recessed-panel cabinets, medium wood cabinets, granite benchtops, beige splashback, stone tile splashback, panelled appliances, travertine floors and with island.
This is an example of an expansive mediterranean u-shaped open plan kitchen in Miami with an undermount sink, recessed-panel cabinets, medium wood cabinets, granite benchtops, beige splashback, stone tile splashback, panelled appliances, travertine floors and with island.
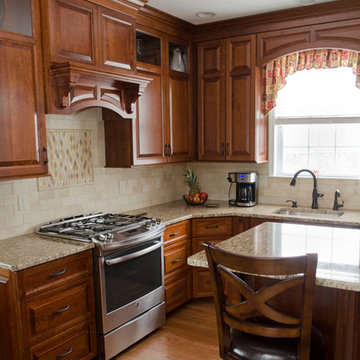
This beautiful traditional kitchen includes custom, stained, ceiling height cabinets and gorgeous glass details in the upper cabinets. Luxurious granite ties in the beige back splash and cabinets.
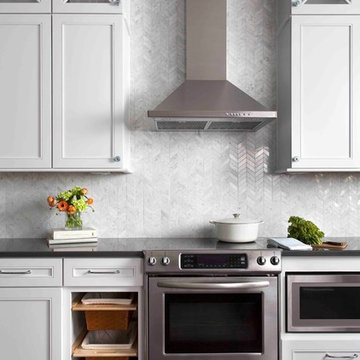
Ryann Ford
Design ideas for a large transitional eat-in kitchen in Austin with white cabinets, stone tile splashback, stainless steel appliances, dark hardwood floors, shaker cabinets, solid surface benchtops, white splashback, brown floor, black benchtop and with island.
Design ideas for a large transitional eat-in kitchen in Austin with white cabinets, stone tile splashback, stainless steel appliances, dark hardwood floors, shaker cabinets, solid surface benchtops, white splashback, brown floor, black benchtop and with island.
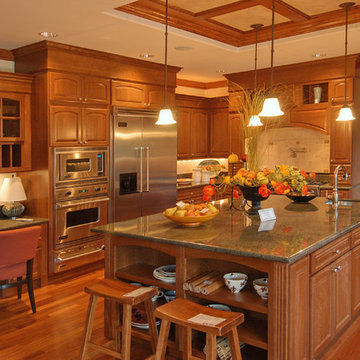
Photo of a traditional l-shaped eat-in kitchen in Nashville with an undermount sink, raised-panel cabinets, medium wood cabinets, granite benchtops, beige splashback, stone tile splashback and stainless steel appliances.
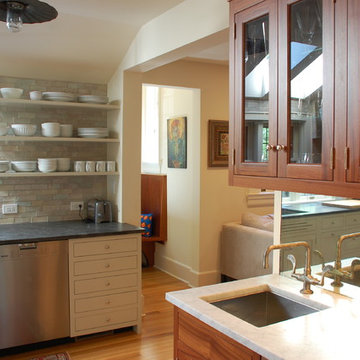
Design ideas for a traditional kitchen in Newark with an undermount sink, granite benchtops, beige splashback and stone tile splashback.
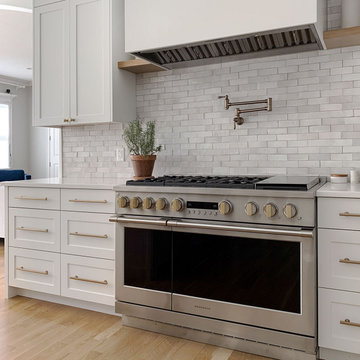
From Dark to Dazzling: Modern Kitchen Transformation in Fairway
This once dark and dated kitchen in Fairway, Kansas, underwent a dramatic transformation into a light, modern, and airy haven. Erica Kay Design collaborated with the homeowners to craft a timeless white kitchen accented with warm blonde white oak for a touch of contemporary flair.
A professional-grade range takes center stage, ideal for the home chef, while sleek, panel-ready refrigerators ensure seamless integration with the cabinetry. For a personalized touch, captivating CLE backsplash tiles were incorporated alongside an abundance of custom built-in features that maximize storage and functionality. Soaring ceilings add to the feeling of spaciousness, creating a truly inviting culinary environment.
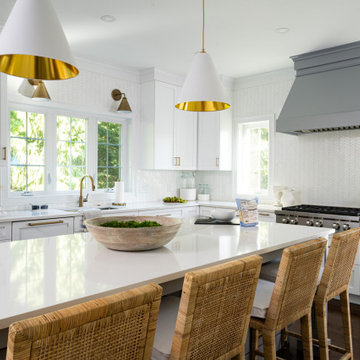
The island stools bring a touch of coastal style to the transitional design and provide a natural warmth that complements the brass accents.
Transitional l-shaped eat-in kitchen in Boston with an undermount sink, shaker cabinets, white cabinets, quartz benchtops, white splashback, stone tile splashback, stainless steel appliances, dark hardwood floors, with island and white benchtop.
Transitional l-shaped eat-in kitchen in Boston with an undermount sink, shaker cabinets, white cabinets, quartz benchtops, white splashback, stone tile splashback, stainless steel appliances, dark hardwood floors, with island and white benchtop.
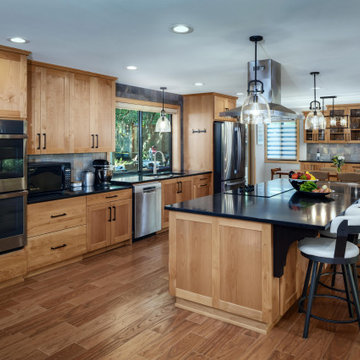
Kitchen Before & After
The main level of this home contained an entryway, front living room, and a raised area with the kitchen, dining, and family room separated into three distinct rooms. This created a flow path that was confusing and difficult to navigate in with a wheelchair or walker, as there was no easy access to the most commonly used areas of the home. We removed all the walls that separated the kitchen from the rest of the main level to create an open floor plan and remodeled the Kitchen to include one run of cabinets along the wall with a large island that was 5ft away from the other cabinets, making this kitchen completely wheelchair accessible.
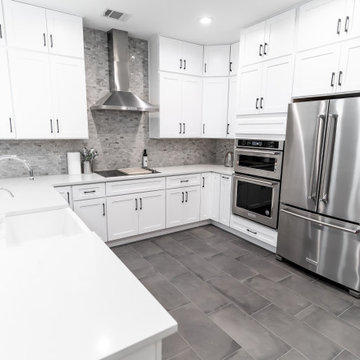
This is an example of a mid-sized modern u-shaped eat-in kitchen in Dallas with a farmhouse sink, shaker cabinets, white cabinets, quartz benchtops, grey splashback, stone tile splashback, stainless steel appliances, ceramic floors, no island, grey floor and white benchtop.
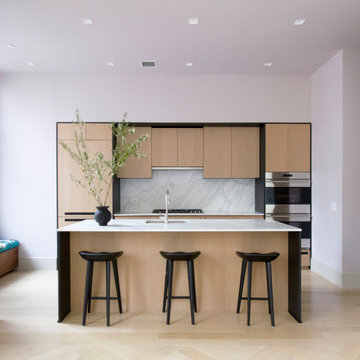
Design ideas for a large modern galley open plan kitchen in New York with a drop-in sink, flat-panel cabinets, light wood cabinets, marble benchtops, white splashback, stone tile splashback, stainless steel appliances, light hardwood floors, with island, brown floor and white benchtop.

This tiny 800sf cottage was in desperate need of a makeover. Black Rock remodeled the entire two-bedroom cabin and created this wonderful kitchen space. These two-tone cabinets, white and black tile backsplash, and white granite countertops highlight make this tiny kitchen feel bigger than it is.
Kitchen with Stone Tile Splashback Design Ideas
9