Kitchen with Stone Tile Splashback Design Ideas
Refine by:
Budget
Sort by:Popular Today
1 - 20 of 63 photos
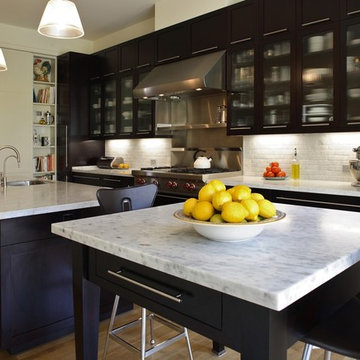
Several smaller rooms were combined to make this chef's kitchen the center of the home. The Mahogany cabinets and white end wall work together to give the room a more elegant sense of proportion. The Carrara backplash and countertops are timeless, uniting a contemporary room and the original Queen Ann context.
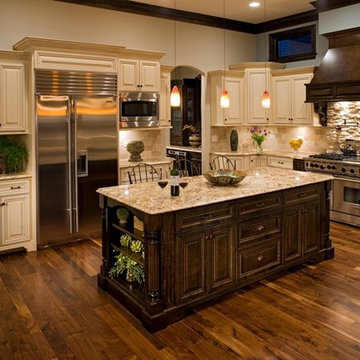
This kitchen features Venetian Gold Granite Counter tops, White Linen glazed custom cabinetry on the parameter and Gunstock stain on the island, the vent hood and around the stove. The Flooring is American Walnut in varying sizes. There is a natural stacked stone on as the backsplash under the hood with a travertine subway tile acting as the backsplash under the cabinetry. Two tones of wall paint were used in the kitchen. Oyster bar is found as well as Morning Fog.
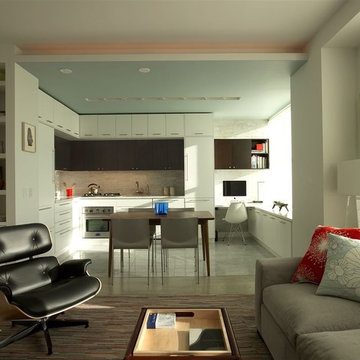
Products Used:
Cabinetry: contemporary custom cabinets By Urban Homes
Wood Species: Painted MDF
Minimalist style kitchen design from Urban Homes custom cabinet line. The kitchen excludes the unnecessary details, but retains the user-friendly core. Pictured here are Minimalist kitchens with MDF painted doors and cherry finishes
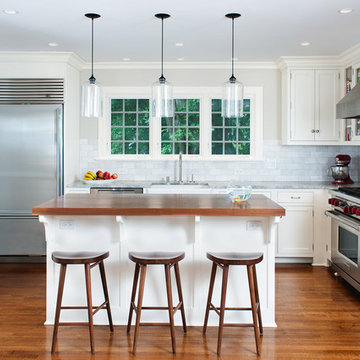
Photos by Scott LePage Photography
Transitional l-shaped kitchen in New York with stainless steel appliances, stone tile splashback, wood benchtops, shaker cabinets, white cabinets and white splashback.
Transitional l-shaped kitchen in New York with stainless steel appliances, stone tile splashback, wood benchtops, shaker cabinets, white cabinets and white splashback.
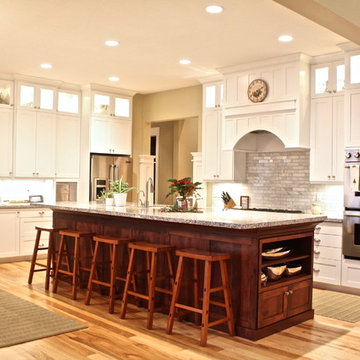
Traditional kitchen in Salt Lake City with shaker cabinets, white cabinets, white splashback, stone tile splashback and stainless steel appliances.
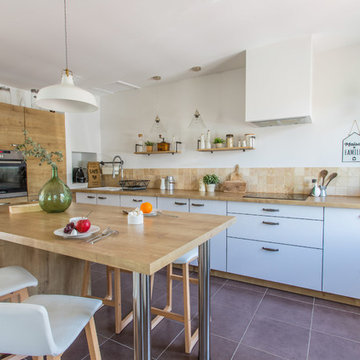
Une cuisine chaleureuse et lumineuse avec un îlot central servant d'espace repas et de rangement pour la vaisselle.
Petit carreaux de travertin vieilli en crédence.
Plan de travail en stratifié imitation vieux bois.
Hotte en bâti.
Crédits photo : Kina Photo
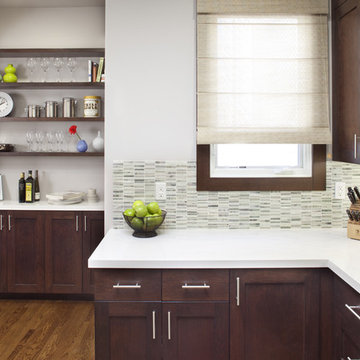
This is an example of a contemporary kitchen in San Francisco with shaker cabinets, dark wood cabinets, quartz benchtops, white splashback and stone tile splashback.
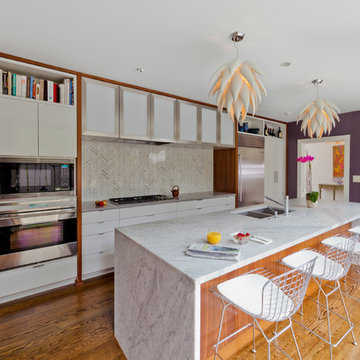
Jim Schmid Photography
This is an example of a modern galley separate kitchen in Charlotte with a double-bowl sink, flat-panel cabinets, white cabinets, white splashback, stone tile splashback and stainless steel appliances.
This is an example of a modern galley separate kitchen in Charlotte with a double-bowl sink, flat-panel cabinets, white cabinets, white splashback, stone tile splashback and stainless steel appliances.
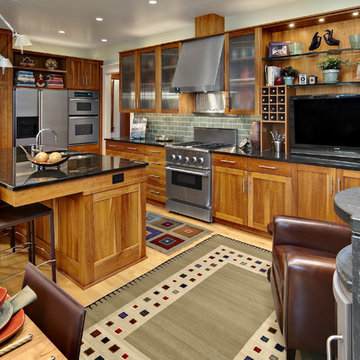
Design ideas for a mid-sized traditional l-shaped eat-in kitchen in Minneapolis with stainless steel appliances, shaker cabinets, medium wood cabinets, quartz benchtops, green splashback, stone tile splashback, light hardwood floors and with island.
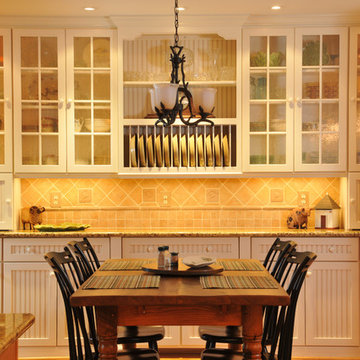
Design By: Julie Fifield 540 338 9661
Custom Breakfront - Clayton Beaded Omega/Dynasty Cabinetry
Contractor: Stonegate Construction
Purcellville, VA Phone: 540 338 1664
Photo By: Alex Post
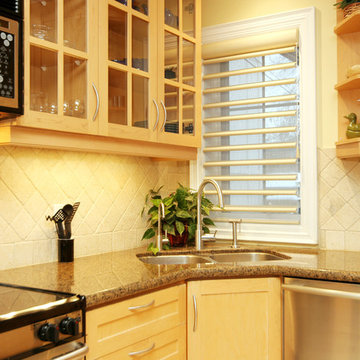
This corner sink maximizes every inch of this kitchen.
This project is 5+ years old. Most items shown are custom (eg. millwork, upholstered furniture, drapery). Most goods are no longer available. Benjamin Moore paint.
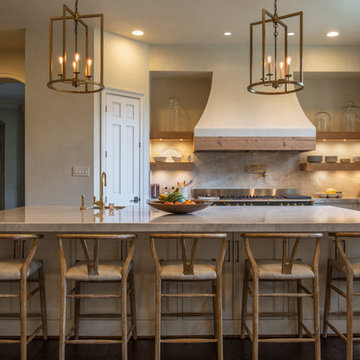
Kerry Kirk
Inspiration for a transitional u-shaped kitchen in Houston with recessed-panel cabinets, white cabinets, stone tile splashback, dark hardwood floors and with island.
Inspiration for a transitional u-shaped kitchen in Houston with recessed-panel cabinets, white cabinets, stone tile splashback, dark hardwood floors and with island.
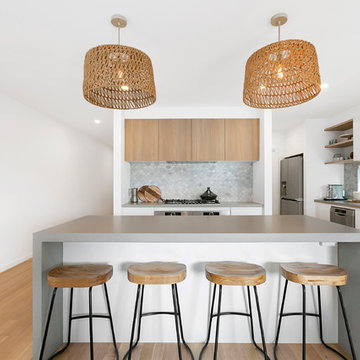
Contemporary u-shaped open plan kitchen in Melbourne with an undermount sink, flat-panel cabinets, white cabinets, quartz benchtops, grey splashback, stone tile splashback, stainless steel appliances, medium hardwood floors, with island and grey benchtop.
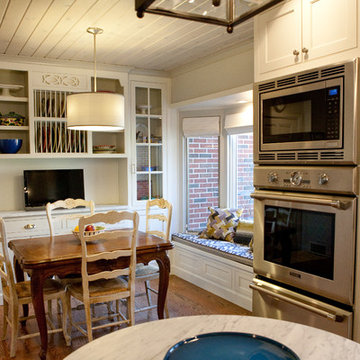
Double islands allowed the owners to remove a long central island that prevented them using both walls of the kitchen. The islands allow easy movement between the long narrow space while still providing functional work and serving areas.
Kim McKinney Photography www.kimmckinneyphotography.com
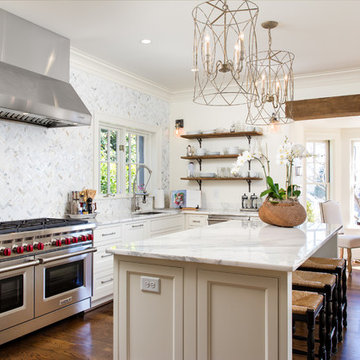
Brendon Pinola- photographer
Remodel Contractor: Lovette Construction
Kitchen and bar designer: Jennifer Thompson, CKD
This gorgeous home features Wellborn's Custom Estate Series cabinetry. These are inset maple cabinets in the Henlow door style. This is a custom paint color on the cabinetry. White marble countertops and backsplash make this a very crisp and clean kitchen. The style is classic and will be on trend for the life of the home. The wet bar features leaded glass, shaker style cabinets, and custom panels on the Sub-Zero refrigerator. Stunning remodel by Lovette Construction of Birmingham, AL.
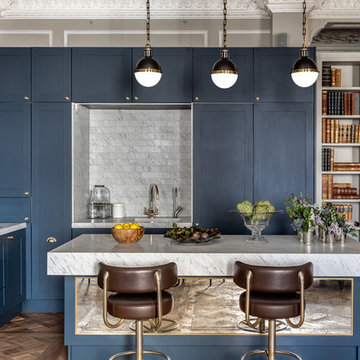
Inspiration for a transitional eat-in kitchen in London with shaker cabinets, with island, blue cabinets, marble benchtops, grey splashback, stone tile splashback, an undermount sink and medium hardwood floors.
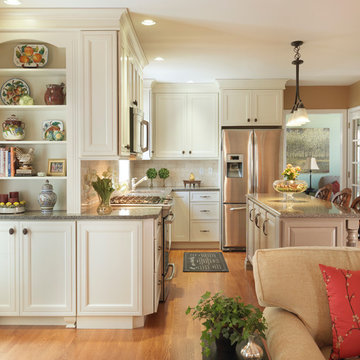
We chose to wrap the cabinetry around through to the family room to incorporate the owners collection of pottery and cookbooks. The countertops are Silestone Mountain Mist
Photos~ Nat Rea

Inspiration for a traditional kitchen in Chicago with recessed-panel cabinets, a farmhouse sink, white splashback and stone tile splashback.
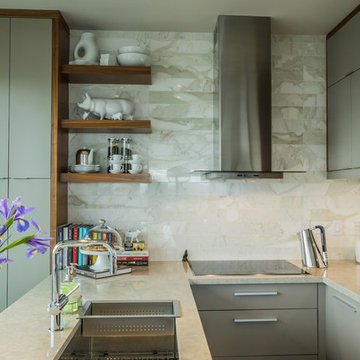
justice darragh as seen on apartment therapy
Inspiration for a small contemporary u-shaped eat-in kitchen in Toronto with an undermount sink, flat-panel cabinets, grey cabinets, quartz benchtops, stone tile splashback, stainless steel appliances, beige splashback, dark hardwood floors and a peninsula.
Inspiration for a small contemporary u-shaped eat-in kitchen in Toronto with an undermount sink, flat-panel cabinets, grey cabinets, quartz benchtops, stone tile splashback, stainless steel appliances, beige splashback, dark hardwood floors and a peninsula.
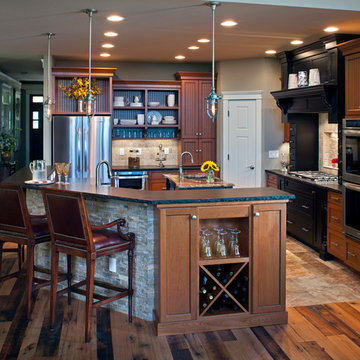
The kitchen is the central focus of the main living area, defined by an angled breakfast bar with a facade of narrow, rectangular limestone slate tiles set in a random pattern. Leathered Cappuccino granite with a chiseled edge by Viktor's Granite and Marble dresses the top. The industrial style pendant fixtures are from Christie's Lighting. Brodie Smith of Packard Cabinetry added the compact wine bar, positioned for convenient access from the adjoining living room. Impeccable workmanship is evident in the cabinetry, which was custom designed and hand-crafted by Packard Cabinetry. The cooking area's "hearth" is maple and given a deep espresso glaze. A shallow niche, inset into the tumbled marble tile backsplash, echoes the narrow tiles of the breakfast bar facing and is artfully illuminated by LED lights. The faux apothecary drawers on either side conceal pull-out spice racks.
By Kate O'Connor
Photography by David Dietrich
Kitchen with Stone Tile Splashback Design Ideas
1