Kitchen with Stone Tile Splashback Design Ideas
Refine by:
Budget
Sort by:Popular Today
1 - 20 of 186 photos
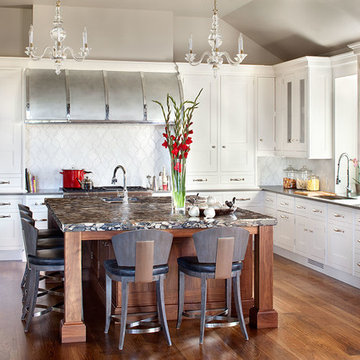
Custom Hoods for One-of-a-Kind Kitchens
A one-of-a-kind custom hood is the focal-point of any designer kitchen. There is no better way to tie together all of the wood cabinets and granite tops than with a unique custom designed metal hood. Whether the material is copper, zinc, stainless or carbon steel, Runa Novak from In Your Space, Interior Design can provide the perfect solution for all of your custom designed kitchen needs
For this project, Runa chose to design a custom hood to compliment the large wood cabinets and walnut island in a Colorado mountain home. The end result, a zinc barrel hood with straps and rivets, was featured in Colorado Homes and Lifestyle Magazine for their special kitchen issue in Sept/Oct 2013.
Runa Novak can build a custom hood in any style of your choosing as part of her interior design services, including barrel, bell, modern and French country. You can also choose from different custom hood materials: copper and zinc, hammered, non-hammered, strapped, and rivets, etc.
Call Runa Novak for your custom kitchen hood needs.
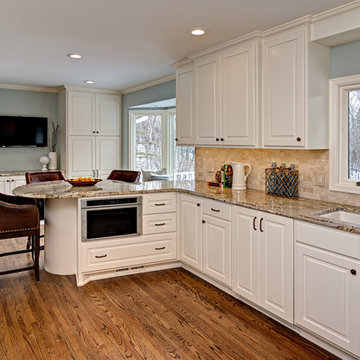
This kitchen transformation allowed for more storage space and opened up the kitchen work areas.
We removed the kitchen table and incorporated a round peninsula eating area. Doing this allowed for additional storage on the back wall. We removed fireplace and inserted a double oven and built in refrigerator on the back wall opposite the sink. We added panel details on the side walls to match the existing paneling throughout the home. We updated the kitchen by changing the tile flooring to hardwood to match the adjoining rooms. The new bay window allows for cozy window seating.
We opened up the front entryway to open up the sight-line through the kitchen and into the back yard. The seldom used front entry closet was changed into a “hidden bar” with backlit honey onyx countertop when doors are opened. The antiqued mirrored glass is reflected from the back of the bar and is also in the paneled doors.
Builder Credit: Plekkenpol Builders
Photo Credit: Mark Ehlen of Ehlen Creative Communications, LLC
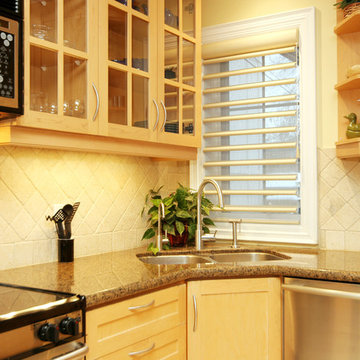
This corner sink maximizes every inch of this kitchen.
This project is 5+ years old. Most items shown are custom (eg. millwork, upholstered furniture, drapery). Most goods are no longer available. Benjamin Moore paint.
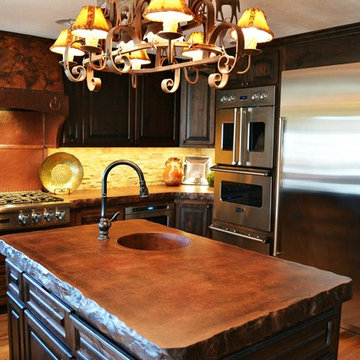
Rustic kitchen in old ranch house. Includes large concrete countertops, concrete bar, and concrete sinks. Counters have 3" rock edge with custom stain color.
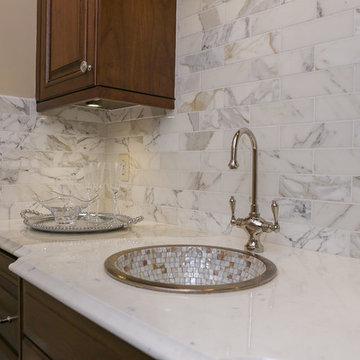
Designed by Melodie Durham of Durham Designs & Consulting, LLC. Photo by Livengood Photographs [www.livengoodphotographs.com/design].
Expansive traditional single-wall separate kitchen in Charlotte with a drop-in sink, raised-panel cabinets, dark wood cabinets, marble benchtops, multi-coloured splashback, stone tile splashback, panelled appliances, dark hardwood floors and no island.
Expansive traditional single-wall separate kitchen in Charlotte with a drop-in sink, raised-panel cabinets, dark wood cabinets, marble benchtops, multi-coloured splashback, stone tile splashback, panelled appliances, dark hardwood floors and no island.
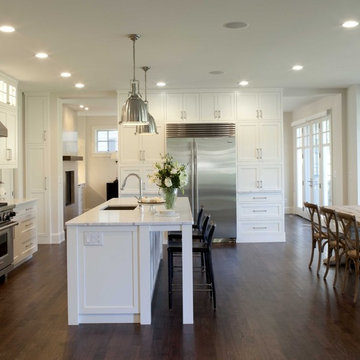
Inspiration for a traditional eat-in kitchen in Minneapolis with stainless steel appliances, marble benchtops, white cabinets, grey splashback, stone tile splashback, an undermount sink, recessed-panel cabinets, dark hardwood floors and white benchtop.
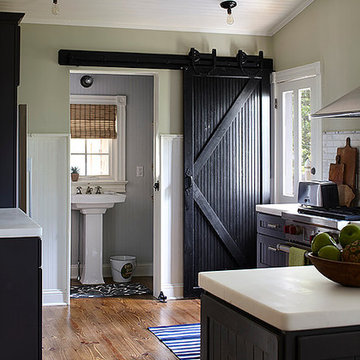
Photo of a small beach style single-wall separate kitchen in Other with marble benchtops, shaker cabinets, dark wood cabinets, white splashback, stone tile splashback, a single-bowl sink, stainless steel appliances, medium hardwood floors and a peninsula.
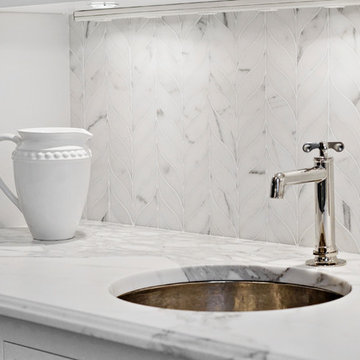
All Interior selections/finishes by Monique Varsames
Furniture staged by Stage to Show
Photos by Frank Ambrosiono
Inspiration for an expansive transitional kitchen pantry in New York with a drop-in sink, beaded inset cabinets, white cabinets, marble benchtops, white splashback, stone tile splashback, panelled appliances and medium hardwood floors.
Inspiration for an expansive transitional kitchen pantry in New York with a drop-in sink, beaded inset cabinets, white cabinets, marble benchtops, white splashback, stone tile splashback, panelled appliances and medium hardwood floors.
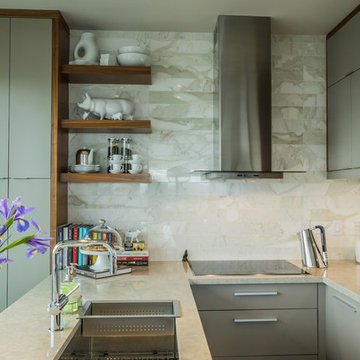
justice darragh as seen on apartment therapy
Inspiration for a small contemporary u-shaped eat-in kitchen in Toronto with an undermount sink, flat-panel cabinets, grey cabinets, quartz benchtops, stone tile splashback, stainless steel appliances, beige splashback, dark hardwood floors and a peninsula.
Inspiration for a small contemporary u-shaped eat-in kitchen in Toronto with an undermount sink, flat-panel cabinets, grey cabinets, quartz benchtops, stone tile splashback, stainless steel appliances, beige splashback, dark hardwood floors and a peninsula.
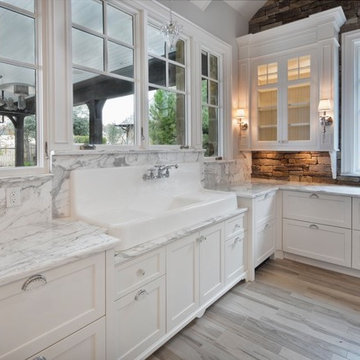
This couple wanted a completely custom kitchen using Wood-Mode and Brookhaven Cabinetry, along with the expertise of a professional kitchen designer, for their new home. In collaboration with Veranda Designer Homes out of Southlake, TX, we created this lovely and fresh kitchen that fulfilled the needs and desires of the homeowners.
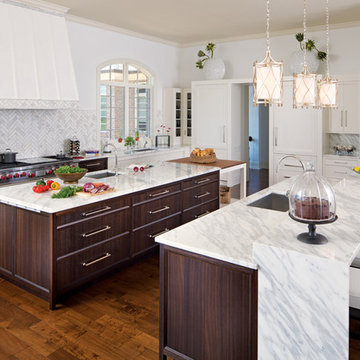
Photo of a contemporary kitchen in Indianapolis with shaker cabinets, dark wood cabinets, white splashback, stone tile splashback and panelled appliances.
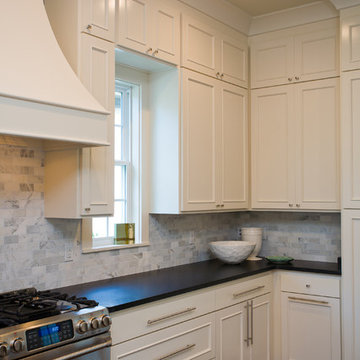
Traditional single-wall open plan kitchen in New Orleans with recessed-panel cabinets, white cabinets, white splashback, stone tile splashback, stainless steel appliances, dark hardwood floors and with island.
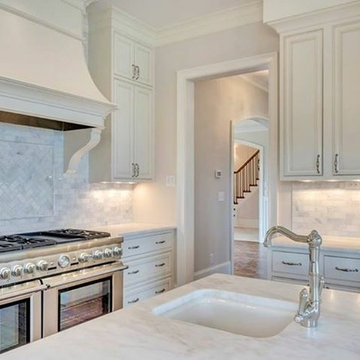
Inspiration for a large traditional u-shaped separate kitchen in Other with white cabinets, marble benchtops, a farmhouse sink, recessed-panel cabinets, white splashback, stone tile splashback, stainless steel appliances, medium hardwood floors, with island and brown floor.
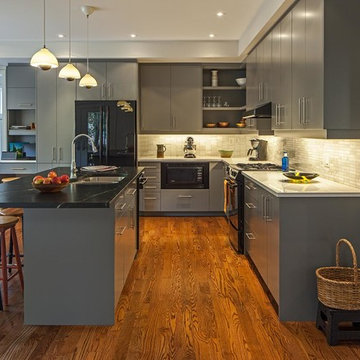
Photography: Peter A. Sellar / www.photoklik.com
Architect: Vanbetlehem Architect Inc.
Inspiration for a contemporary kitchen in Toronto with a double-bowl sink, flat-panel cabinets, grey cabinets, soapstone benchtops, stone tile splashback and white splashback.
Inspiration for a contemporary kitchen in Toronto with a double-bowl sink, flat-panel cabinets, grey cabinets, soapstone benchtops, stone tile splashback and white splashback.
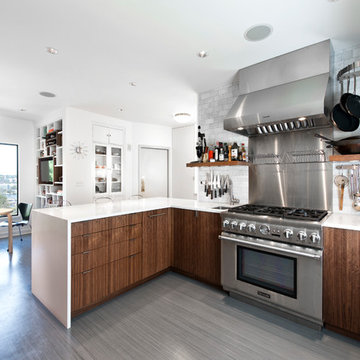
Ocular Proof
This is an example of a contemporary eat-in kitchen in Seattle with flat-panel cabinets, dark wood cabinets, white splashback, stone tile splashback and stainless steel appliances.
This is an example of a contemporary eat-in kitchen in Seattle with flat-panel cabinets, dark wood cabinets, white splashback, stone tile splashback and stainless steel appliances.
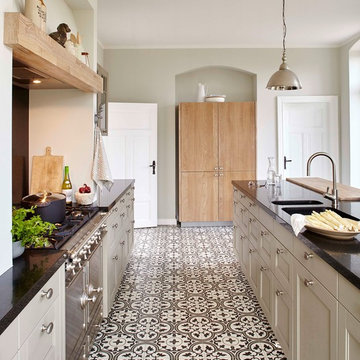
Als Trockenbauarbeit wurde eine Hochschranknische mit Stichbogen geschaffen, in der ein Kühl- und Vorratsschrank aus massiver geweißeter Eiche seinen Platz findet.
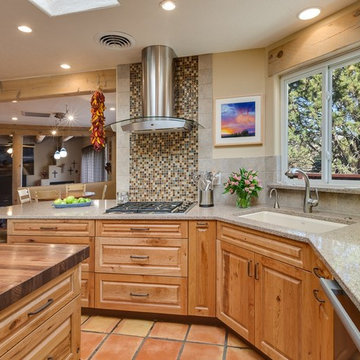
Mid-sized eat-in kitchen in Albuquerque with an undermount sink, raised-panel cabinets, light wood cabinets, grey splashback, stone tile splashback, stainless steel appliances, terra-cotta floors, with island and quartz benchtops.
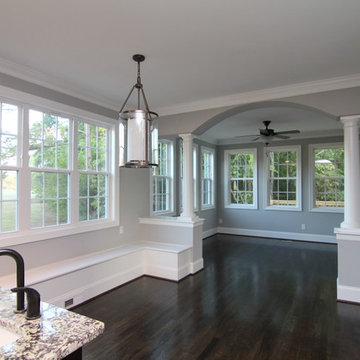
The kitchen, breakfast nook, and sun room are one wing of this 5 bedroom house plan. A built in window bench offers seating and storage. An arched entrance with dual white columns welcomes you to the sun room. Custom home built by Raleigh custom builder Stanton Homes.
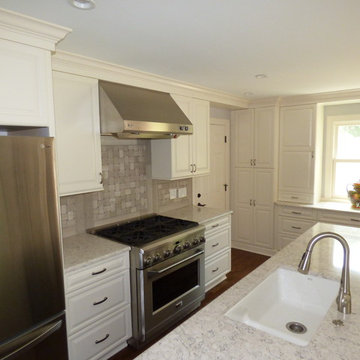
Kitchen & Bath Remodel in Naperville IL. Design Firm - DDS Design Services Designer - Jeff Kida Photo's Jeff Kida
Large transitional u-shaped eat-in kitchen in Chicago with an undermount sink, raised-panel cabinets, white cabinets, quartz benchtops, grey splashback, stone tile splashback, stainless steel appliances, dark hardwood floors and with island.
Large transitional u-shaped eat-in kitchen in Chicago with an undermount sink, raised-panel cabinets, white cabinets, quartz benchtops, grey splashback, stone tile splashback, stainless steel appliances, dark hardwood floors and with island.
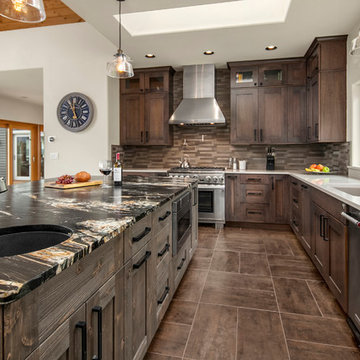
Photo of a mid-sized transitional l-shaped separate kitchen in Phoenix with an undermount sink, shaker cabinets, dark wood cabinets, quartz benchtops, beige splashback, stone tile splashback, stainless steel appliances, porcelain floors, with island and brown floor.
Kitchen with Stone Tile Splashback Design Ideas
1