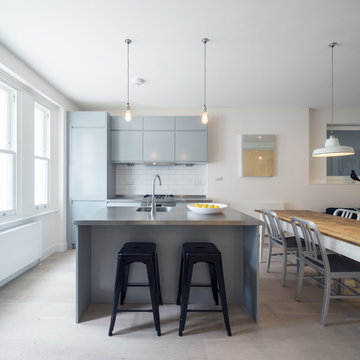Kitchen with an Integrated Sink and Subway Tile Splashback Design Ideas
Sort by:Popular Today
1 - 20 of 1,341 photos

Returning clients are our favourite clients. The journey we have been on with these clients is we started on a smaller project, and over time they have ended up moving into their dream home on their dream property, and of course, they need their dream kitchen! Drawing inspiration from Hampton and Country styles, we worked with the client to combine these elements into this beautiful and inviting space where the family can make memories for years to come. Some of the big features like the piece of Santorini Quartzite Natural Stone in Honed Finish on the island bench and Nostalgie Series Appliances by ILVE make this kitchen personal and individual to the owners taste. There is something so humbling about a client coming back time and time again entrusting us with their next project, and this one was a great honour to be a part of.
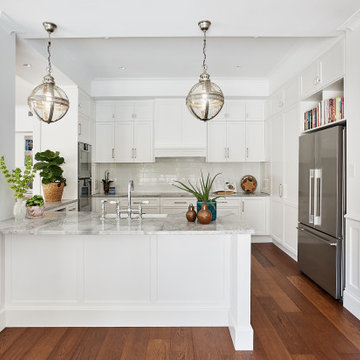
Kitchen
Design ideas for a traditional kitchen in Brisbane with marble benchtops, an integrated sink, shaker cabinets, white cabinets, white splashback, subway tile splashback, medium hardwood floors, with island and multi-coloured benchtop.
Design ideas for a traditional kitchen in Brisbane with marble benchtops, an integrated sink, shaker cabinets, white cabinets, white splashback, subway tile splashback, medium hardwood floors, with island and multi-coloured benchtop.
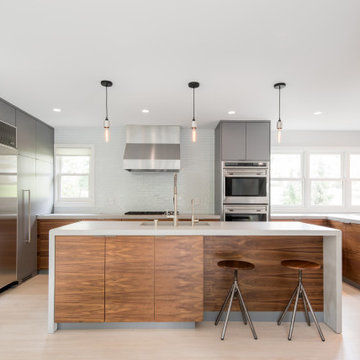
Built in 1949, this Edina home had a strong horizontal presence on the site, but through subsequent renovations the overall massing was lacking clarity and refinement and the entry was diminutive and uninviting. The roof and siding materials were aging, and important interior spaces were cramped and closed in. The house needed better light, better connection internally and out, and exterior updates to clarify and enhance the strengths of the home.
The primary design evolved out of a celebration of the existing horizontality of the home and a recognition that a bigger home was not needed. By layering materiality and color, a new identity was created. A new cedar entry canopy slips out from under the previous roof line, extending further towards the street. This added warmth at the entry is echoed along the facade, creating a graceful rhythm and texture. The previous additions were re-clad with a darker material palette in order to anchor and unify the ends of the home. As the grade slopes down towards the back yard, horizontal bands are exposed, revealing the layering top to bottom. Combined, these few shifts in color and materiality allowed for a complete transformation of the home.
The interior is reflective of the material and color palette used outside. The main living spaces are opened up and connected while strengthening the original symmetry of the more formal linear alignment of rooms. A whole new kitchen relocates the center of the home and makes more fluid the daily life of this young family. The house is fully transformed inside and out, all without adding more square feet.
Project Team:
Ben Awes, AIA, Principal-in-Charge
Nate Dodge
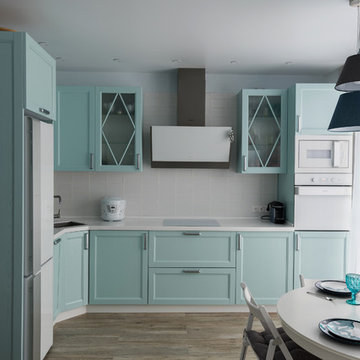
Антон Соколов
Inspiration for a mid-sized transitional l-shaped separate kitchen in Moscow with an integrated sink, recessed-panel cabinets, turquoise cabinets, solid surface benchtops, white splashback, subway tile splashback, white appliances, laminate floors, no island, brown floor and white benchtop.
Inspiration for a mid-sized transitional l-shaped separate kitchen in Moscow with an integrated sink, recessed-panel cabinets, turquoise cabinets, solid surface benchtops, white splashback, subway tile splashback, white appliances, laminate floors, no island, brown floor and white benchtop.
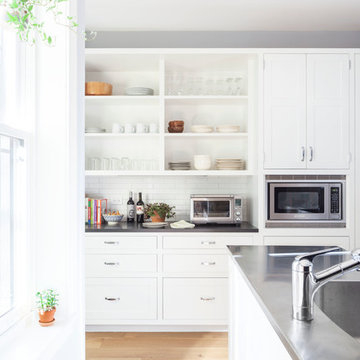
Lesley Unruh
Design ideas for a transitional kitchen in New York with an integrated sink, shaker cabinets, white cabinets, stainless steel benchtops, white splashback, subway tile splashback, medium hardwood floors and with island.
Design ideas for a transitional kitchen in New York with an integrated sink, shaker cabinets, white cabinets, stainless steel benchtops, white splashback, subway tile splashback, medium hardwood floors and with island.
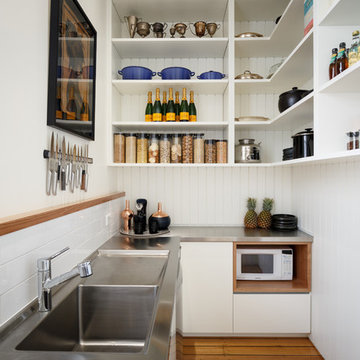
Peter Mathew
Mid-sized country l-shaped kitchen in Hobart with an integrated sink, flat-panel cabinets, white cabinets, marble benchtops, white splashback, no island, subway tile splashback and medium hardwood floors.
Mid-sized country l-shaped kitchen in Hobart with an integrated sink, flat-panel cabinets, white cabinets, marble benchtops, white splashback, no island, subway tile splashback and medium hardwood floors.
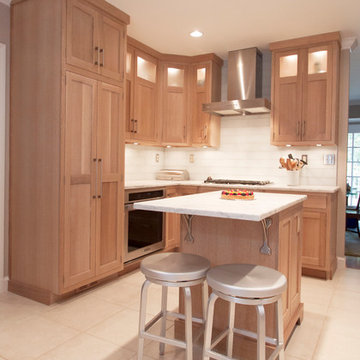
Kelly Keul Duer and Merima Hopkins
Transitional eat-in kitchen in DC Metro with an integrated sink, shaker cabinets, light wood cabinets, white splashback, subway tile splashback, stainless steel appliances and with island.
Transitional eat-in kitchen in DC Metro with an integrated sink, shaker cabinets, light wood cabinets, white splashback, subway tile splashback, stainless steel appliances and with island.
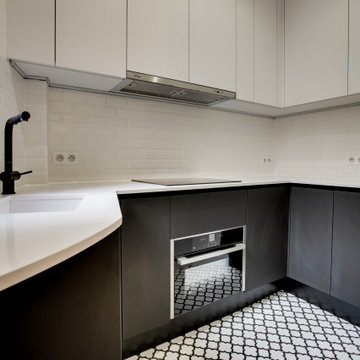
Projet de rénovation d'un appartement ancien. Etude de volumes en lui donnant une nouvelle fonctionnalité à chaque pièce. Des espaces ouverts, conviviaux et lumineux. Des couleurs claires avec des touches bleu nuit, la chaleur du parquet en chêne et le métal de la verrière en harmonie se marient avec les tissus et couleurs du mobilier.
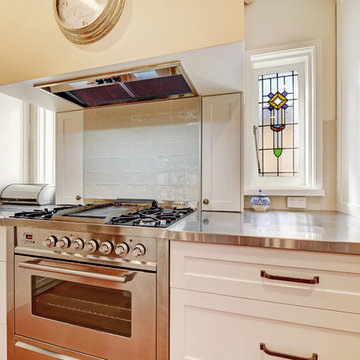
Large traditional u-shaped eat-in kitchen in Sydney with an integrated sink, shaker cabinets, white cabinets, stainless steel benchtops, grey splashback, subway tile splashback, stainless steel appliances, medium hardwood floors, with island, brown floor and grey benchtop.
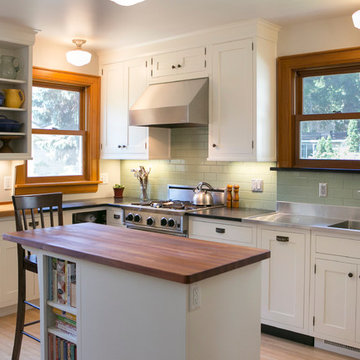
Photo of a mid-sized traditional l-shaped kitchen pantry in Orange County with an integrated sink, shaker cabinets, white cabinets, stainless steel benchtops, green splashback, subway tile splashback, stainless steel appliances, light hardwood floors and with island.
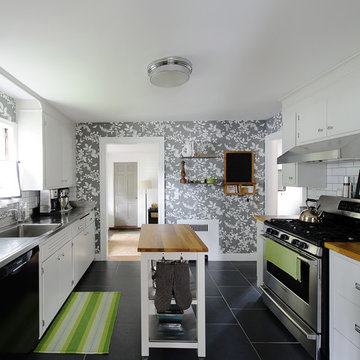
John Gillooly/PEI
This is an example of a traditional separate kitchen in Boston with an integrated sink, flat-panel cabinets, white cabinets, stainless steel benchtops, white splashback, subway tile splashback and stainless steel appliances.
This is an example of a traditional separate kitchen in Boston with an integrated sink, flat-panel cabinets, white cabinets, stainless steel benchtops, white splashback, subway tile splashback and stainless steel appliances.
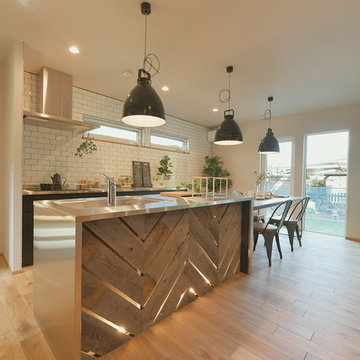
ブルックリンスタイルのお家
古材をヘリンボーンに貼り仕上げたステンレスキッチンにパシフィックファニチャーサービスの照明がドンピシャです。その先のサブウェイタイルも◎
Inspiration for an industrial galley eat-in kitchen in Other with an integrated sink, stainless steel benchtops, white splashback, subway tile splashback, light hardwood floors, with island, beige floor and grey benchtop.
Inspiration for an industrial galley eat-in kitchen in Other with an integrated sink, stainless steel benchtops, white splashback, subway tile splashback, light hardwood floors, with island, beige floor and grey benchtop.
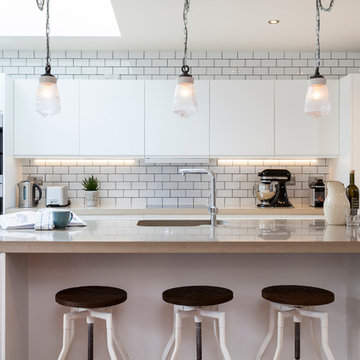
Chris Snook
Design ideas for a transitional galley kitchen in London with an integrated sink, flat-panel cabinets, white cabinets, white splashback, subway tile splashback and with island.
Design ideas for a transitional galley kitchen in London with an integrated sink, flat-panel cabinets, white cabinets, white splashback, subway tile splashback and with island.
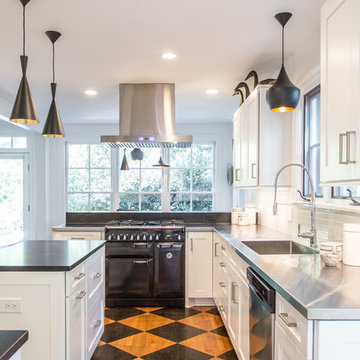
Transitional u-shaped separate kitchen in Raleigh with shaker cabinets, white cabinets, stainless steel benchtops, white splashback, subway tile splashback, stainless steel appliances, light hardwood floors, with island, multi-coloured floor, black benchtop and an integrated sink.
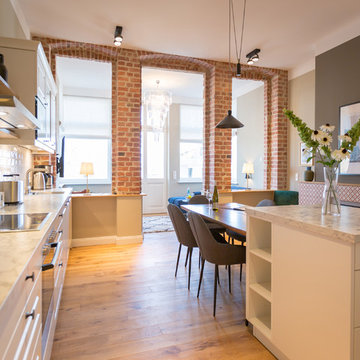
Usedom Travel
This is an example of a large contemporary galley eat-in kitchen in Berlin with light hardwood floors, an integrated sink, shaker cabinets, white cabinets, marble benchtops, white splashback, subway tile splashback, with island, brown floor and white benchtop.
This is an example of a large contemporary galley eat-in kitchen in Berlin with light hardwood floors, an integrated sink, shaker cabinets, white cabinets, marble benchtops, white splashback, subway tile splashback, with island, brown floor and white benchtop.
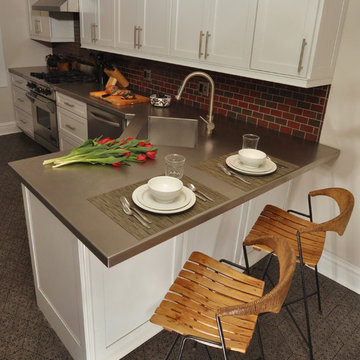
Mieke Zuiderweg
This is an example of a mid-sized contemporary galley eat-in kitchen in Chicago with stainless steel appliances, stainless steel benchtops, an integrated sink, shaker cabinets, white cabinets, red splashback, subway tile splashback, concrete floors and a peninsula.
This is an example of a mid-sized contemporary galley eat-in kitchen in Chicago with stainless steel appliances, stainless steel benchtops, an integrated sink, shaker cabinets, white cabinets, red splashback, subway tile splashback, concrete floors and a peninsula.
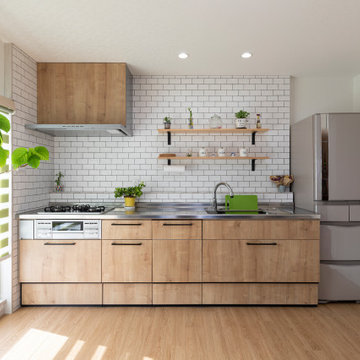
Photo of a mid-sized contemporary single-wall kitchen in Other with an integrated sink, flat-panel cabinets, beige cabinets, stainless steel benchtops, white splashback, subway tile splashback, stainless steel appliances, no island, beige floor and grey benchtop.
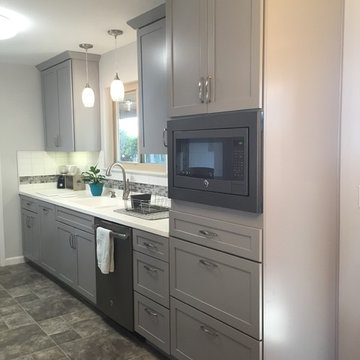
Denise Oakley
Design ideas for a mid-sized contemporary galley separate kitchen in Other with an integrated sink, shaker cabinets, grey cabinets, solid surface benchtops, white splashback, subway tile splashback, stainless steel appliances, vinyl floors and no island.
Design ideas for a mid-sized contemporary galley separate kitchen in Other with an integrated sink, shaker cabinets, grey cabinets, solid surface benchtops, white splashback, subway tile splashback, stainless steel appliances, vinyl floors and no island.
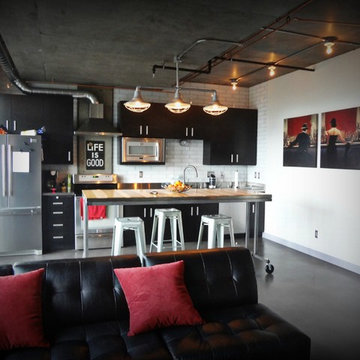
Kitchen backsplash provided by Cherry City Interiors & Design
Photo of a mid-sized industrial single-wall eat-in kitchen in Portland with an integrated sink, flat-panel cabinets, stainless steel benchtops, white splashback, stainless steel appliances, concrete floors, with island, black cabinets and subway tile splashback.
Photo of a mid-sized industrial single-wall eat-in kitchen in Portland with an integrated sink, flat-panel cabinets, stainless steel benchtops, white splashback, stainless steel appliances, concrete floors, with island, black cabinets and subway tile splashback.
Kitchen with an Integrated Sink and Subway Tile Splashback Design Ideas
1
