Kitchen with Subway Tile Splashback and Beige Benchtop Design Ideas
Refine by:
Budget
Sort by:Popular Today
61 - 80 of 3,208 photos
Item 1 of 3
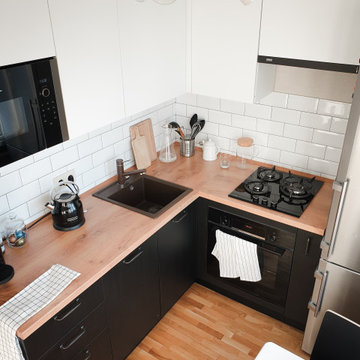
Design ideas for a small l-shaped eat-in kitchen in Moscow with an undermount sink, flat-panel cabinets, laminate benchtops, white splashback, subway tile splashback, black appliances, laminate floors, no island, brown floor and beige benchtop.
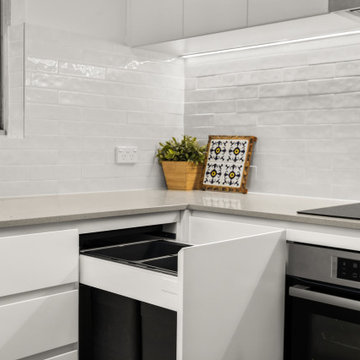
Replacement of original 1970s kitchen with new handle-less polyurethane kitchen. Included intregrated bin, pantry with internal drawers, LED strip lighting. FInish selections included Caesarstone Nordic Loft benchtops, subway tile splashbacks.
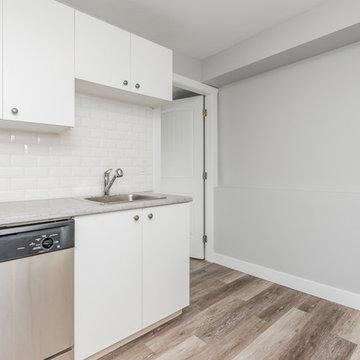
This is an example of a small transitional galley open plan kitchen in Vancouver with a drop-in sink, flat-panel cabinets, white cabinets, laminate benchtops, white splashback, subway tile splashback, white appliances, medium hardwood floors, no island, brown floor and beige benchtop.
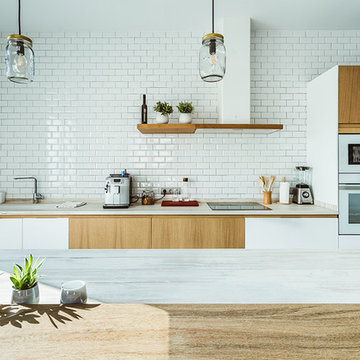
Josefotoinmo, OOIIO Arquitectura
Design ideas for a scandinavian single-wall separate kitchen in Madrid with an integrated sink, flat-panel cabinets, medium wood cabinets, wood benchtops, white splashback, subway tile splashback, white appliances, light hardwood floors, with island, brown floor and beige benchtop.
Design ideas for a scandinavian single-wall separate kitchen in Madrid with an integrated sink, flat-panel cabinets, medium wood cabinets, wood benchtops, white splashback, subway tile splashback, white appliances, light hardwood floors, with island, brown floor and beige benchtop.
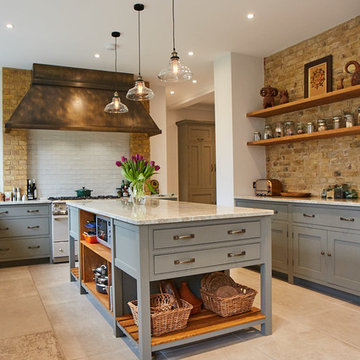
Photo Credits: Sean Knott
This is an example of a large country u-shaped eat-in kitchen in Other with a farmhouse sink, beaded inset cabinets, grey cabinets, granite benchtops, beige splashback, subway tile splashback, coloured appliances, ceramic floors, with island, beige floor and beige benchtop.
This is an example of a large country u-shaped eat-in kitchen in Other with a farmhouse sink, beaded inset cabinets, grey cabinets, granite benchtops, beige splashback, subway tile splashback, coloured appliances, ceramic floors, with island, beige floor and beige benchtop.
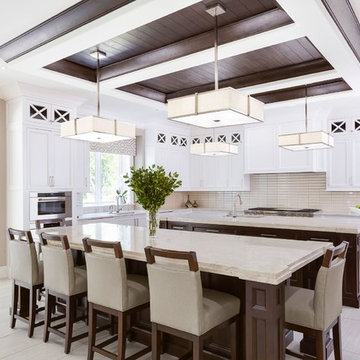
Expansive transitional l-shaped open plan kitchen in Chicago with an undermount sink, recessed-panel cabinets, white cabinets, marble benchtops, beige splashback, subway tile splashback, stainless steel appliances, porcelain floors, multiple islands, beige floor and beige benchtop.

This lovely new colorful butler's pantry offshoot connects the dining room to the kitchen, which is the heart of the home!
Cheers!
Anything is possible with a great team! This renovation project was a fun and colorful challenge!
We were thrilled to have the opportunity to both design and realize the client's vision 100% via Zoom throughout 2020!
Interior Designer: Sarah A. Cummings
@hillsidemanordecor
Photographer: Steven Freedman
@stevenfreedmanphotography
Collaboration: Lane Pressley
@expressions_cabinetry
#stevenfreedmanphotography
#expressionscabinetry
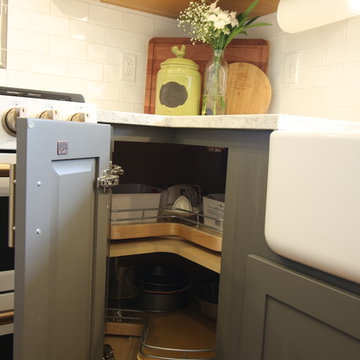
This transitional kitchen brings in clean lines, simple cabinets, warm earth tones accents, and lots of function. This kitchen has a small footprint and had very little storage space. Our clients wanted to add more space, somehow, get the most storage possible, make it feel bright and open, have a desk area, and somewhere that could function as a coffee area. By taking out the doorway into the dining room, we were able to extend the cabinetry into the dining room, giving them their desk area as well as storage and a nice area for guests! A custom appliance garage was made that allows you to have all the necessities right at your hands and gives you the ability to close it up and hide all of the appliances. Trash, spice, tray, and drawer pull outs were added for function, as well as 2 lazy susans, wine storage, and deep drawers for pots and pans.
The homeowner fell in love with the matte white GE Cafe appliances with the brushed bronze accents, and quite frankly, so did we! Once we found those, we knew we wanted to incorporate that metal throughout the kitchen.
New hardwood flooring was installed in the kitchen and finished to match the existing wood in the dining room. We brought the warmth up to eye level with open shelving stained to match.
We love creating with our clients, and this kitchen was no exception! We are thrilled with how everything came together.
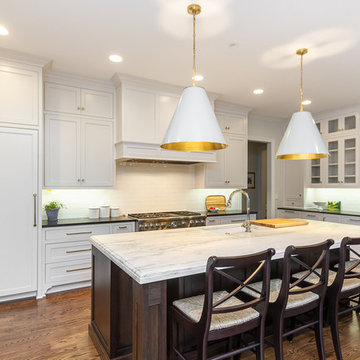
Traditional kitchen in Kansas City with an undermount sink, shaker cabinets, white cabinets, white splashback, subway tile splashback, dark hardwood floors, with island, brown floor and beige benchtop.
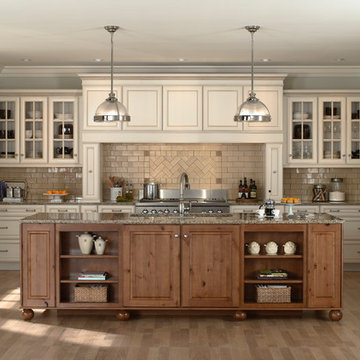
Inspiration for a large traditional u-shaped separate kitchen in Other with an undermount sink, recessed-panel cabinets, white cabinets, granite benchtops, beige splashback, subway tile splashback, stainless steel appliances, light hardwood floors, with island, brown floor and beige benchtop.
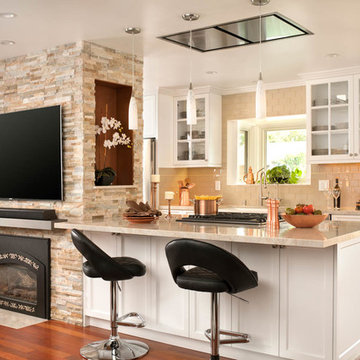
Agnieszka Jakubowicz PHOTOGRAPHY,
Baron Construction and Remodeling Co.
Traditional open plan kitchen in San Francisco with glass-front cabinets, white cabinets, beige splashback, subway tile splashback, medium hardwood floors, a peninsula, orange floor and beige benchtop.
Traditional open plan kitchen in San Francisco with glass-front cabinets, white cabinets, beige splashback, subway tile splashback, medium hardwood floors, a peninsula, orange floor and beige benchtop.
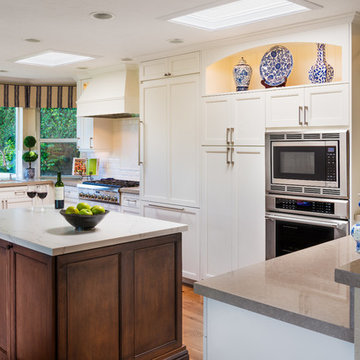
Transitional Point Loma Kitchen remodel
Ian Cummings Photography
Large transitional u-shaped eat-in kitchen in San Diego with recessed-panel cabinets, white cabinets, white splashback, subway tile splashback, stainless steel appliances, medium hardwood floors, with island, brown floor, a double-bowl sink, quartz benchtops and beige benchtop.
Large transitional u-shaped eat-in kitchen in San Diego with recessed-panel cabinets, white cabinets, white splashback, subway tile splashback, stainless steel appliances, medium hardwood floors, with island, brown floor, a double-bowl sink, quartz benchtops and beige benchtop.
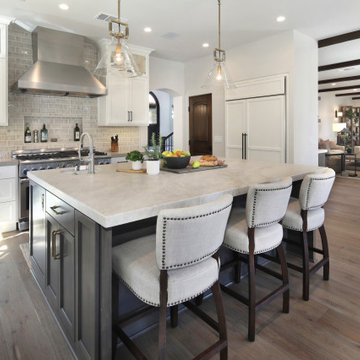
Inspiration for a transitional l-shaped kitchen in Orange County with shaker cabinets, white cabinets, grey splashback, subway tile splashback, stainless steel appliances, medium hardwood floors, with island, brown floor, quartzite benchtops and beige benchtop.
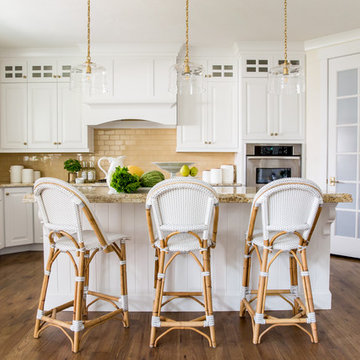
This beautiful kitchen was updated with new upper cabinets, new brass hardware, and a glass panel pantry door. A fun pop of color was added with a turquoise desk area.
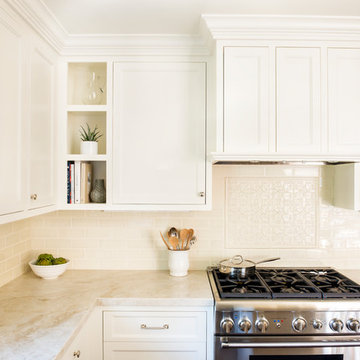
Art Lemus- Photographer
Photo of a mid-sized traditional l-shaped open plan kitchen in Los Angeles with a farmhouse sink, shaker cabinets, white cabinets, quartzite benchtops, beige splashback, subway tile splashback, stainless steel appliances, dark hardwood floors, with island, brown floor and beige benchtop.
Photo of a mid-sized traditional l-shaped open plan kitchen in Los Angeles with a farmhouse sink, shaker cabinets, white cabinets, quartzite benchtops, beige splashback, subway tile splashback, stainless steel appliances, dark hardwood floors, with island, brown floor and beige benchtop.
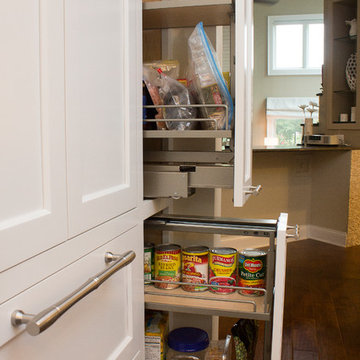
Maximizing the functionality of this space, and coordinating the new kitchen with the beautiful remodel completed previously by the client were the two most important aspects of this project. The existing spaces are elegantly decorated with an open plan, dark hardwood floors, and natural stone accents. The new, lighter, more open kitchen flows beautifully into the client’s existing dining room space. Satin nickel hardware blends with the stainless steel appliances and matches the satin nickel details throughout the home. The fully integrated refrigerator next to the narrow pull-out pantry cabinet, take up less visual weight than a traditional stainless steel appliance and the two combine to provide fantastic storage. The glass cabinet doors and decorative lighting beautifully highlight the client’s glassware and dishes. Finished with white subway tile, Dreamy Marfil quartz countertops, and a warm natural wood blind; the space warm, inviting, elegant, and extremely functional.
copyright 2013 marilyn peryer photography
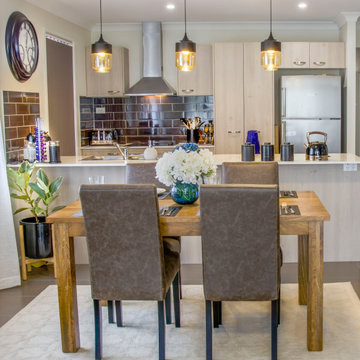
This is my clients Dining room and kitchen after we decorated her home. My clients wanted a space that is light, bright and inviting and she also wanted a space that feels bigger. Before this space was very dark and uninviting and it felt much smaller.
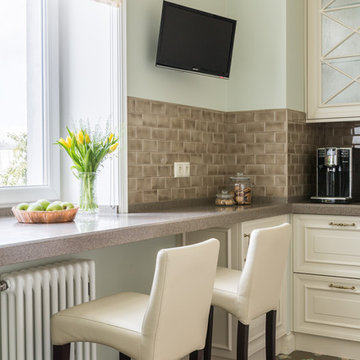
кухонная зона
Design ideas for a mid-sized transitional u-shaped separate kitchen in Moscow with an undermount sink, raised-panel cabinets, white cabinets, marble benchtops, beige splashback, subway tile splashback, white appliances, ceramic floors, no island, multi-coloured floor, beige benchtop and coffered.
Design ideas for a mid-sized transitional u-shaped separate kitchen in Moscow with an undermount sink, raised-panel cabinets, white cabinets, marble benchtops, beige splashback, subway tile splashback, white appliances, ceramic floors, no island, multi-coloured floor, beige benchtop and coffered.
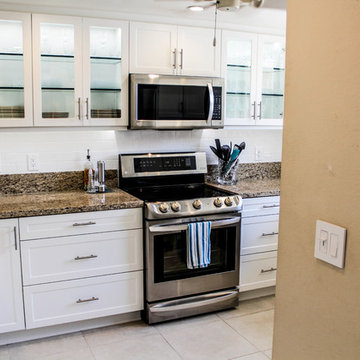
VANPELT WOODWORKS
Photo of a mid-sized transitional u-shaped separate kitchen in Other with an undermount sink, shaker cabinets, white cabinets, granite benchtops, white splashback, subway tile splashback, stainless steel appliances, porcelain floors, a peninsula, beige floor and beige benchtop.
Photo of a mid-sized transitional u-shaped separate kitchen in Other with an undermount sink, shaker cabinets, white cabinets, granite benchtops, white splashback, subway tile splashback, stainless steel appliances, porcelain floors, a peninsula, beige floor and beige benchtop.
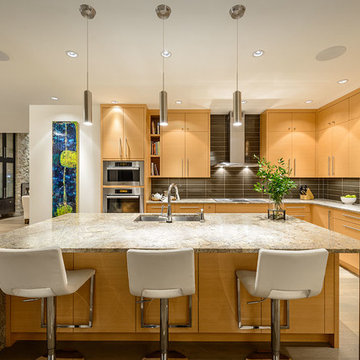
Photo of a contemporary l-shaped open plan kitchen in Vancouver with a double-bowl sink, flat-panel cabinets, light wood cabinets, brown splashback, subway tile splashback, stainless steel appliances and beige benchtop.
Kitchen with Subway Tile Splashback and Beige Benchtop Design Ideas
4