Kitchen with Black Cabinets and Subway Tile Splashback Design Ideas
Refine by:
Budget
Sort by:Popular Today
1 - 20 of 3,013 photos
Item 1 of 3

Photo of a mid-sized contemporary l-shaped open plan kitchen in Geelong with an undermount sink, flat-panel cabinets, black cabinets, quartz benchtops, white splashback, subway tile splashback, black appliances, concrete floors, with island, white benchtop, wood and grey floor.
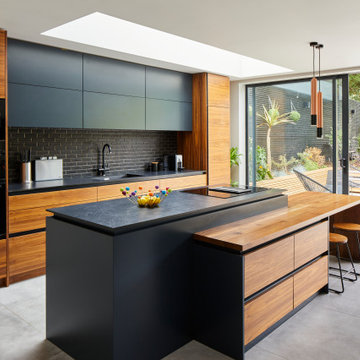
Inspiration for a contemporary kitchen in London with an integrated sink, flat-panel cabinets, black cabinets, black splashback, subway tile splashback, black appliances, with island, grey floor and black benchtop.
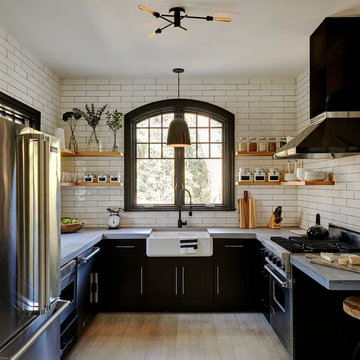
Mid-sized country u-shaped separate kitchen in New York with a farmhouse sink, black cabinets, concrete benchtops, white splashback, subway tile splashback, stainless steel appliances, light hardwood floors, no island, beige floor and flat-panel cabinets.
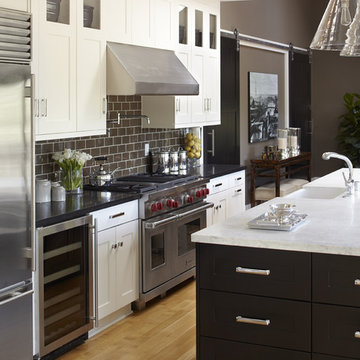
URRUTIA DESIGN
Photography by Matt Sartain
Design ideas for an expansive transitional galley open plan kitchen in San Francisco with stainless steel appliances, subway tile splashback, shaker cabinets, black cabinets, marble benchtops, brown splashback, a farmhouse sink, beige floor, light hardwood floors, with island and white benchtop.
Design ideas for an expansive transitional galley open plan kitchen in San Francisco with stainless steel appliances, subway tile splashback, shaker cabinets, black cabinets, marble benchtops, brown splashback, a farmhouse sink, beige floor, light hardwood floors, with island and white benchtop.

Design ideas for an industrial u-shaped eat-in kitchen in Other with recessed-panel cabinets, black cabinets, wood benchtops, white splashback, subway tile splashback, black appliances, concrete floors and with island.
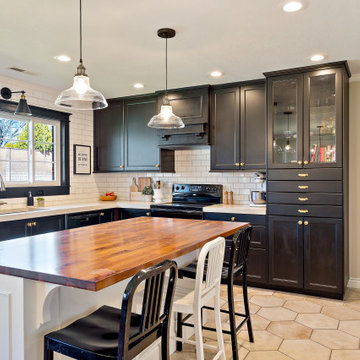
Design ideas for a mid-sized traditional l-shaped kitchen in Salt Lake City with shaker cabinets, black cabinets, concrete benchtops, white splashback, subway tile splashback, black appliances, porcelain floors, with island and white benchtop.
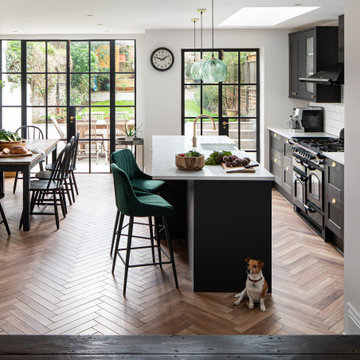
Photo of a transitional galley eat-in kitchen in London with shaker cabinets, black cabinets, white splashback, subway tile splashback, black appliances, medium hardwood floors, with island, brown floor and white benchtop.
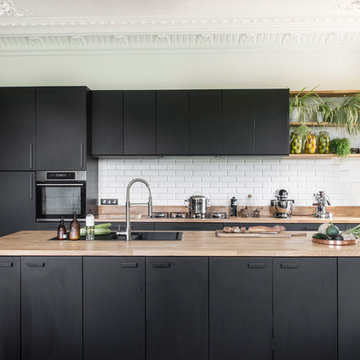
Inspiration for a contemporary l-shaped kitchen in Bordeaux with a drop-in sink, flat-panel cabinets, black cabinets, wood benchtops, white splashback, subway tile splashback, stainless steel appliances, medium hardwood floors, with island, brown floor and beige benchtop.
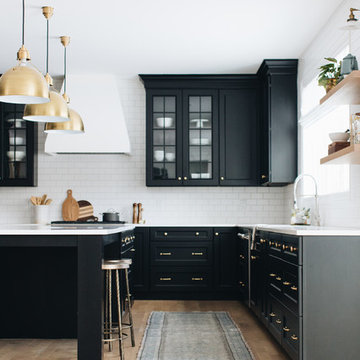
Large transitional u-shaped eat-in kitchen in Chicago with an undermount sink, shaker cabinets, black cabinets, quartz benchtops, white splashback, subway tile splashback, stainless steel appliances, light hardwood floors, with island, brown floor and white benchtop.
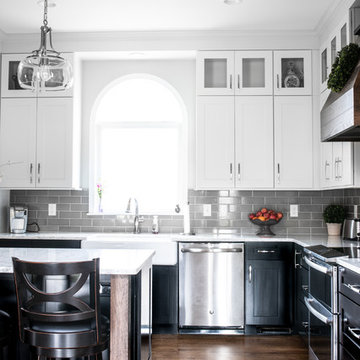
This bright and beautiful modern farmhouse kitchen incorporates a beautiful custom made wood hood with white upper cabinets and a dramatic black base cabinet from Kraftmaid.
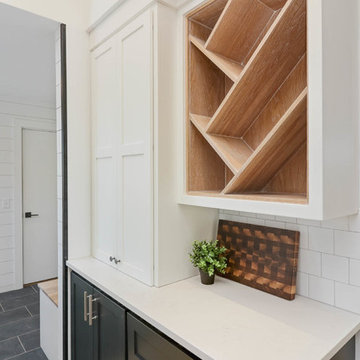
Inspiration for a mid-sized country l-shaped eat-in kitchen in Grand Rapids with an undermount sink, shaker cabinets, black cabinets, quartz benchtops, white splashback, subway tile splashback, stainless steel appliances, light hardwood floors, with island and beige floor.
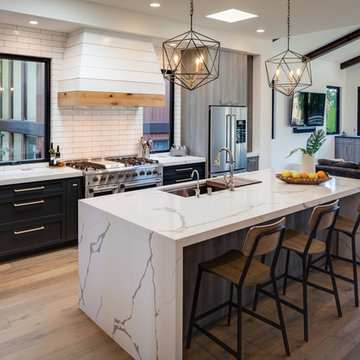
Design ideas for a large contemporary single-wall open plan kitchen in San Diego with an undermount sink, shaker cabinets, black cabinets, quartz benchtops, white splashback, subway tile splashback, stainless steel appliances, light hardwood floors, with island, brown floor and white benchtop.
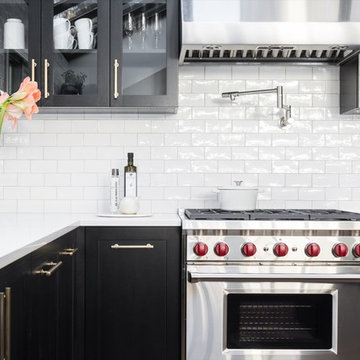
Inspiration for a transitional kitchen in Calgary with shaker cabinets, black cabinets, white splashback and subway tile splashback.
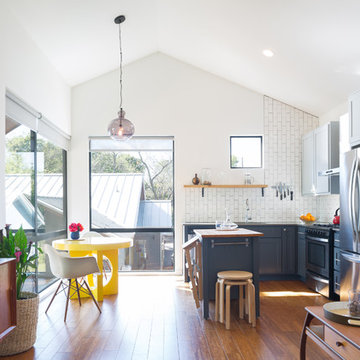
Photo by: Leonid Furmansky
Photo of a small transitional l-shaped open plan kitchen in Austin with an undermount sink, recessed-panel cabinets, black cabinets, soapstone benchtops, white splashback, subway tile splashback, stainless steel appliances, medium hardwood floors and with island.
Photo of a small transitional l-shaped open plan kitchen in Austin with an undermount sink, recessed-panel cabinets, black cabinets, soapstone benchtops, white splashback, subway tile splashback, stainless steel appliances, medium hardwood floors and with island.
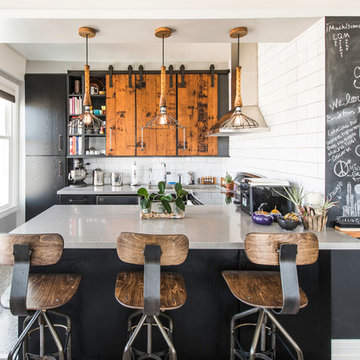
Our clients came to us looking to remodel their condo. They wanted to use this second space as a studio for their parents and guests when they came to visit. Our client found the space to be extremely outdated and wanted to complete a remodel, including new plumbing and electrical. The condo is in an Art-Deco building and the owners wanted to stay with the same style. The cabinet doors in the kitchen were reclaimed wood from a salvage yard. In the bathroom we kept a classic, clean design.
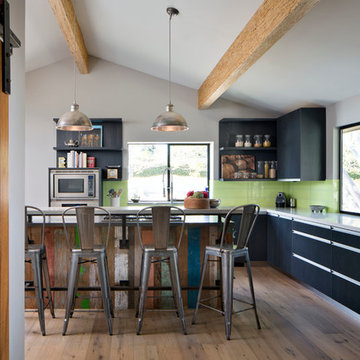
Architect: Ted Schultz, Schultz Architecture ( http://www.schultzarchitecture.com/)
Contractor: Casey Eskra, Pacific Coast Construction ( http://pcc-sd.com/), Christian Naylor
Photography: Chipper Hatter Photography ( http://www.chipperhatter.com/)
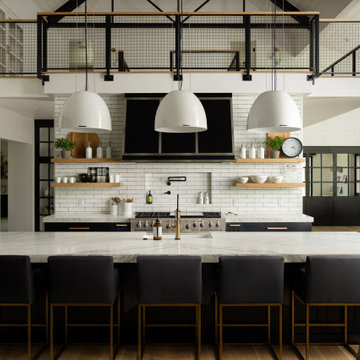
Inspiration for a country l-shaped open plan kitchen in Boise with a farmhouse sink, flat-panel cabinets, black cabinets, white splashback, subway tile splashback, stainless steel appliances, medium hardwood floors, with island, brown floor, white benchtop and vaulted.
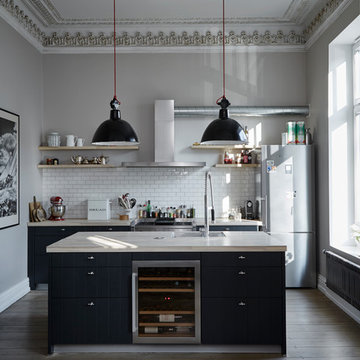
Lässig, coole Küche die Klassik mit Industry Elementen vereint.
Nina Struwe Photography
Inspiration for a mid-sized contemporary galley open plan kitchen in Hamburg with black cabinets, wood benchtops, white splashback, subway tile splashback, stainless steel appliances, with island, brown floor, an undermount sink, flat-panel cabinets, medium hardwood floors and beige benchtop.
Inspiration for a mid-sized contemporary galley open plan kitchen in Hamburg with black cabinets, wood benchtops, white splashback, subway tile splashback, stainless steel appliances, with island, brown floor, an undermount sink, flat-panel cabinets, medium hardwood floors and beige benchtop.

Kitchen renovation replacing the sloped floor 1970's kitchen addition into a designer showcase kitchen matching the aesthetics of this regal vintage Victorian home. Thoughtful design including a baker's hutch, glamourous bar, integrated cat door to basement litter box, Italian range, stunning Lincoln marble, and tumbled marble floor.

This is an example of a large contemporary open plan kitchen in Houston with a farmhouse sink, shaker cabinets, black cabinets, solid surface benchtops, white splashback, subway tile splashback, panelled appliances, travertine floors, multiple islands, beige floor and white benchtop.
Kitchen with Black Cabinets and Subway Tile Splashback Design Ideas
1