Kitchen with Subway Tile Splashback and Coloured Appliances Design Ideas
Refine by:
Budget
Sort by:Popular Today
1 - 20 of 1,198 photos
Item 1 of 3
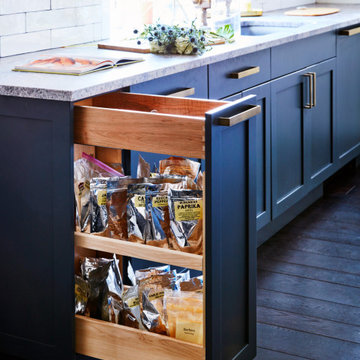
Large country galley open plan kitchen in New York with an undermount sink, shaker cabinets, blue cabinets, white splashback, subway tile splashback, coloured appliances, dark hardwood floors, with island, black floor and grey benchtop.
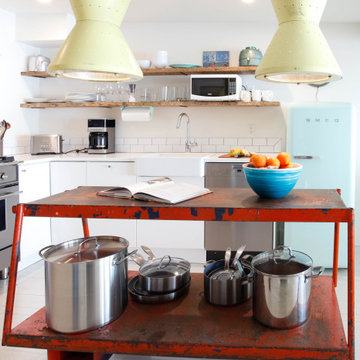
Photo of a beach style l-shaped kitchen in New York with a farmhouse sink, flat-panel cabinets, white cabinets, white splashback, subway tile splashback, coloured appliances, painted wood floors, with island, grey floor and white benchtop.
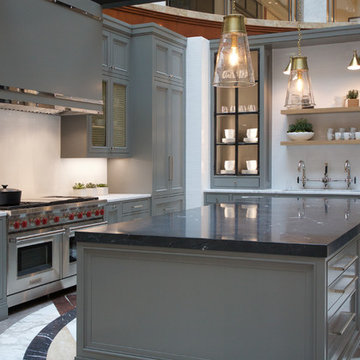
Barbara Brown Photography
Inspiration for a large contemporary l-shaped eat-in kitchen in Atlanta with a double-bowl sink, recessed-panel cabinets, grey cabinets, marble benchtops, white splashback, subway tile splashback, coloured appliances, with island and white benchtop.
Inspiration for a large contemporary l-shaped eat-in kitchen in Atlanta with a double-bowl sink, recessed-panel cabinets, grey cabinets, marble benchtops, white splashback, subway tile splashback, coloured appliances, with island and white benchtop.
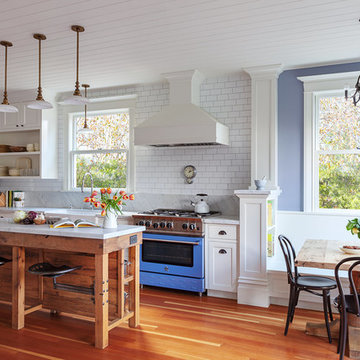
Photo By: Michele Lee Wilson
This is an example of a traditional single-wall eat-in kitchen in San Francisco with a farmhouse sink, open cabinets, white cabinets, marble benchtops, white splashback, subway tile splashback, coloured appliances, medium hardwood floors, with island and grey benchtop.
This is an example of a traditional single-wall eat-in kitchen in San Francisco with a farmhouse sink, open cabinets, white cabinets, marble benchtops, white splashback, subway tile splashback, coloured appliances, medium hardwood floors, with island and grey benchtop.
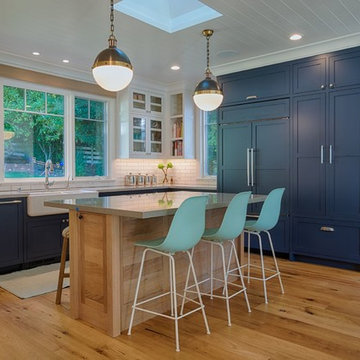
Design ideas for a mid-sized country u-shaped eat-in kitchen in San Francisco with a farmhouse sink, recessed-panel cabinets, blue cabinets, quartz benchtops, white splashback, subway tile splashback, coloured appliances, light hardwood floors, with island, beige floor and beige benchtop.
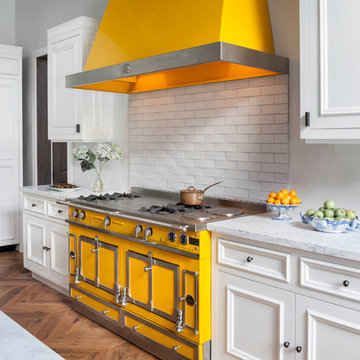
Modern Farmhouse Kitchen in Malibu, CA.
Photography: Grey Crawford
Range: La Cornue
This is an example of a country open plan kitchen in Los Angeles with white cabinets, marble benchtops, white splashback, subway tile splashback, coloured appliances, with island, brown floor, white benchtop, recessed-panel cabinets and medium hardwood floors.
This is an example of a country open plan kitchen in Los Angeles with white cabinets, marble benchtops, white splashback, subway tile splashback, coloured appliances, with island, brown floor, white benchtop, recessed-panel cabinets and medium hardwood floors.
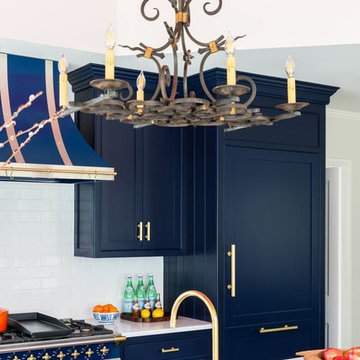
Jessica Delaney Photography
Inspiration for a transitional kitchen in Boston with an undermount sink, shaker cabinets, blue cabinets, white splashback, subway tile splashback, coloured appliances and with island.
Inspiration for a transitional kitchen in Boston with an undermount sink, shaker cabinets, blue cabinets, white splashback, subway tile splashback, coloured appliances and with island.
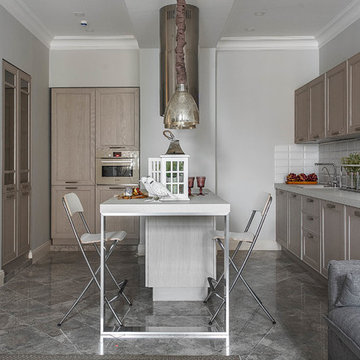
Contemporary single-wall open plan kitchen in Moscow with recessed-panel cabinets, light wood cabinets, white splashback, subway tile splashback, coloured appliances and with island.
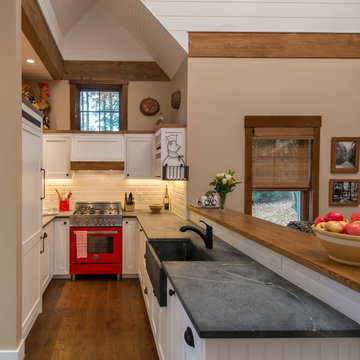
The 800 square-foot guest cottage is located on the footprint of a slightly smaller original cottage that was built three generations ago. With a failing structural system, the existing cottage had a very low sloping roof, did not provide for a lot of natural light and was not energy efficient. Utilizing high performing windows, doors and insulation, a total transformation of the structure occurred. A combination of clapboard and shingle siding, with standout touches of modern elegance, welcomes guests to their cozy retreat.
The cottage consists of the main living area, a small galley style kitchen, master bedroom, bathroom and sleeping loft above. The loft construction was a timber frame system utilizing recycled timbers from the Balsams Resort in northern New Hampshire. The stones for the front steps and hearth of the fireplace came from the existing cottage’s granite chimney. Stylistically, the design is a mix of both a “Cottage” style of architecture with some clean and simple “Tech” style features, such as the air-craft cable and metal railing system. The color red was used as a highlight feature, accentuated on the shed dormer window exterior frames, the vintage looking range, the sliding doors and other interior elements.
Photographer: John Hession
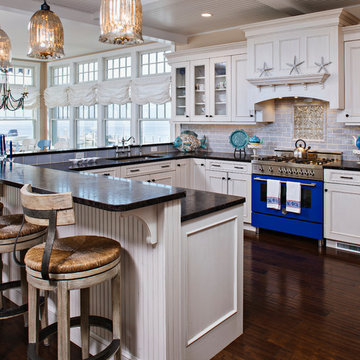
All furniture and accessories were bought at Serenity Design. If you are interested in purchasing anything you see in our photographs please contact us at the store 609-494-5162. Many of the items can be shipped throughout the country. Photographs by John Martinelli. Kitchen designed by Francie Milano Kitchens, Inc
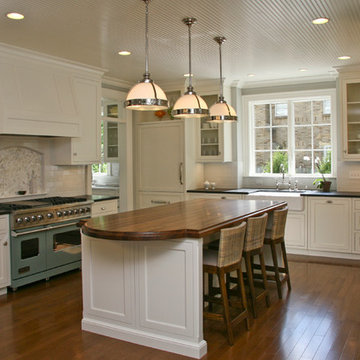
Building a new home in an old neighborhood can present many challenges for an architect. The Warren is a beautiful example of an exterior, which blends with the surrounding structures, while the floor plan takes advantage of the available space.
A traditional façade, combining brick, shakes, and wood trim enables the design to fit well in any early 20th century borough. Copper accents and antique-inspired lanterns solidify the home’s vintage appeal.
Despite the exterior throwback, the interior of the home offers the latest in amenities and layout. Spacious dining, kitchen and hearth areas open to a comfortable back patio on the main level, while the upstairs offers a luxurious master suite and three guests bedrooms.

Photo of a traditional u-shaped kitchen in London with a farmhouse sink, beaded inset cabinets, turquoise cabinets, white splashback, subway tile splashback, coloured appliances, light hardwood floors, a peninsula, beige floor and white benchtop.
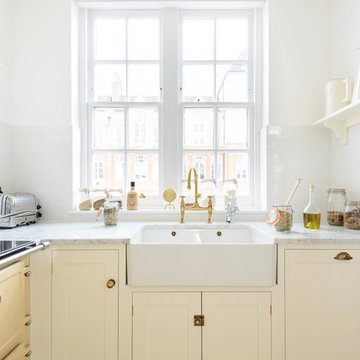
Inspiration for a small contemporary u-shaped separate kitchen in London with a farmhouse sink, shaker cabinets, white cabinets, marble benchtops, white splashback, subway tile splashback, coloured appliances, medium hardwood floors and no island.
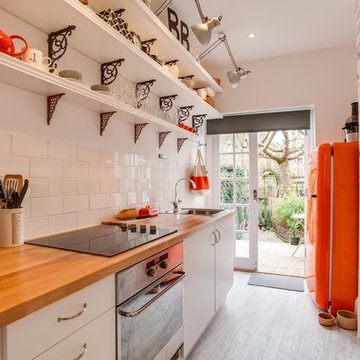
Creative take on regency styling with bold stripes, orange accents and bold graphics.
Photo credit: Alex Armitstead
Small eclectic galley separate kitchen in Hampshire with a drop-in sink, flat-panel cabinets, white cabinets, wood benchtops, white splashback, subway tile splashback, coloured appliances, painted wood floors and no island.
Small eclectic galley separate kitchen in Hampshire with a drop-in sink, flat-panel cabinets, white cabinets, wood benchtops, white splashback, subway tile splashback, coloured appliances, painted wood floors and no island.
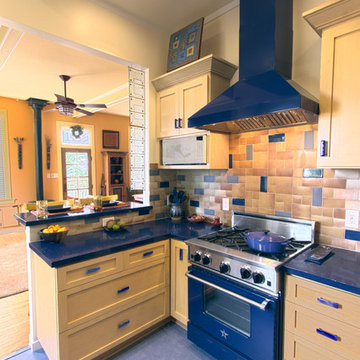
A colorful small kitchen
Small traditional open plan kitchen in San Francisco with coloured appliances, shaker cabinets, light wood cabinets, quartz benchtops, subway tile splashback, linoleum floors, blue splashback, no island and blue benchtop.
Small traditional open plan kitchen in San Francisco with coloured appliances, shaker cabinets, light wood cabinets, quartz benchtops, subway tile splashback, linoleum floors, blue splashback, no island and blue benchtop.
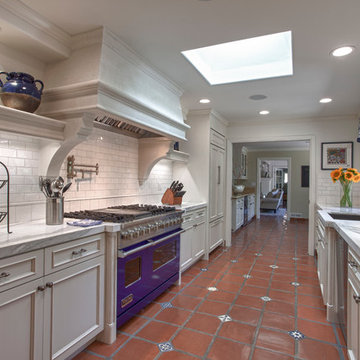
Photo of a traditional galley separate kitchen in San Francisco with recessed-panel cabinets, grey cabinets, marble benchtops, white splashback, subway tile splashback and coloured appliances.
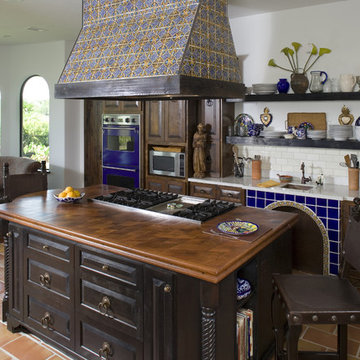
Photo of a mediterranean galley eat-in kitchen in Houston with wood benchtops, an undermount sink, raised-panel cabinets, dark wood cabinets, white splashback, subway tile splashback and coloured appliances.

Large island bench - 2pac shaker cabinetry with Caesarstone Statuario Maximus benchtop and island seating and ample storage with powerpoints at end of island bench.
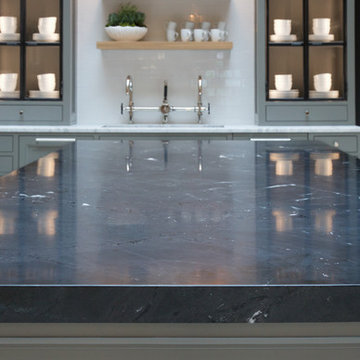
Barbara Brown Photography
Design ideas for a large contemporary l-shaped eat-in kitchen in Atlanta with a double-bowl sink, recessed-panel cabinets, grey cabinets, marble benchtops, white splashback, subway tile splashback, coloured appliances, with island and white benchtop.
Design ideas for a large contemporary l-shaped eat-in kitchen in Atlanta with a double-bowl sink, recessed-panel cabinets, grey cabinets, marble benchtops, white splashback, subway tile splashback, coloured appliances, with island and white benchtop.
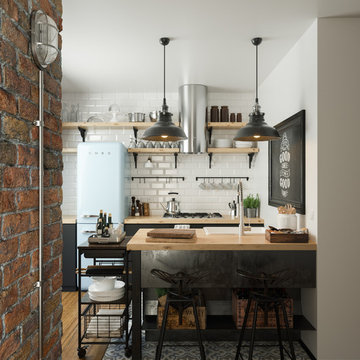
Mid-sized industrial galley open plan kitchen in Turin with flat-panel cabinets, black cabinets, wood benchtops, white splashback, coloured appliances, medium hardwood floors, a peninsula, subway tile splashback, a farmhouse sink and brown floor.
Kitchen with Subway Tile Splashback and Coloured Appliances Design Ideas
1