Kitchen with Subway Tile Splashback and Concrete Floors Design Ideas
Refine by:
Budget
Sort by:Popular Today
1 - 20 of 1,501 photos

Photo of a mid-sized contemporary l-shaped open plan kitchen in Geelong with an undermount sink, flat-panel cabinets, black cabinets, quartz benchtops, white splashback, subway tile splashback, black appliances, concrete floors, with island, white benchtop, wood and grey floor.
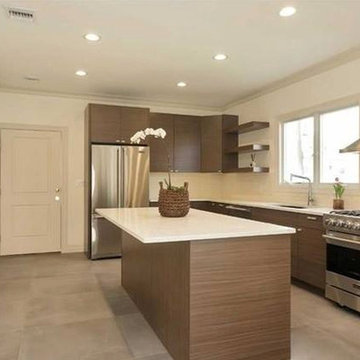
Mid-sized modern l-shaped separate kitchen in New York with an undermount sink, flat-panel cabinets, brown cabinets, quartzite benchtops, white splashback, subway tile splashback, stainless steel appliances, with island, grey floor, concrete floors and white benchtop.
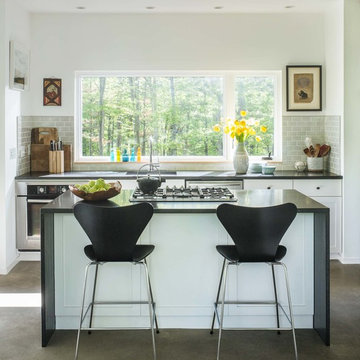
Jim Westphalen
This is an example of a small contemporary single-wall open plan kitchen in Burlington with a single-bowl sink, grey splashback, subway tile splashback, stainless steel appliances, concrete floors, with island, shaker cabinets, solid surface benchtops, grey floor and black benchtop.
This is an example of a small contemporary single-wall open plan kitchen in Burlington with a single-bowl sink, grey splashback, subway tile splashback, stainless steel appliances, concrete floors, with island, shaker cabinets, solid surface benchtops, grey floor and black benchtop.
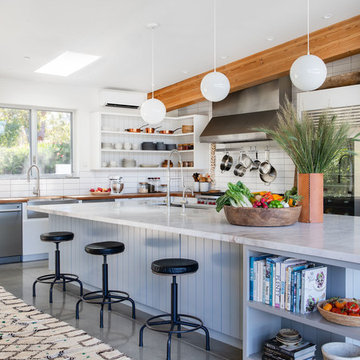
Malibu Modern Farmhouse by Burdge & Associates Architects in Malibu, California.
Interiors by Alexander Design
Fiore Landscaping
Photos by Tessa Neustadt
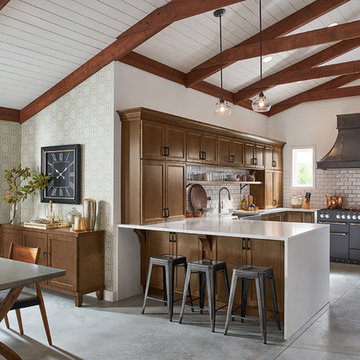
Photo of a large country u-shaped separate kitchen in Providence with a farmhouse sink, recessed-panel cabinets, brown cabinets, solid surface benchtops, white splashback, subway tile splashback, black appliances, concrete floors, no island, grey floor and white benchtop.
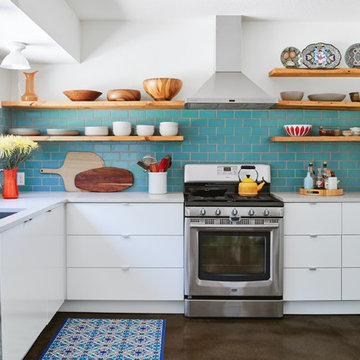
Inspiration for a midcentury kitchen in Austin with an undermount sink, flat-panel cabinets, white cabinets, blue splashback, subway tile splashback, stainless steel appliances, concrete floors, no island, grey floor and grey benchtop.
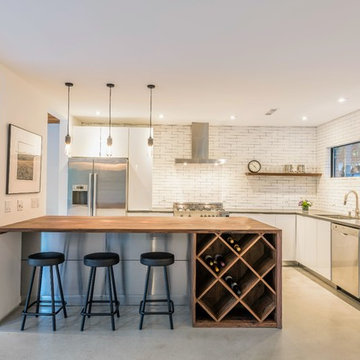
Photo of a mid-sized contemporary u-shaped eat-in kitchen in Los Angeles with an undermount sink, flat-panel cabinets, white cabinets, wood benchtops, white splashback, stainless steel appliances, concrete floors, a peninsula, grey floor, brown benchtop and subway tile splashback.
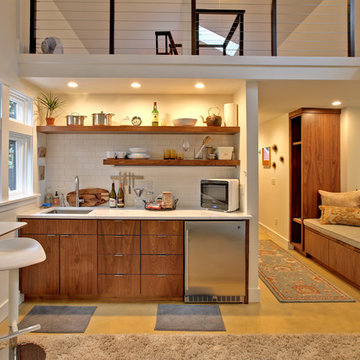
Photo of a small contemporary single-wall open plan kitchen in Portland with flat-panel cabinets, dark wood cabinets, quartz benchtops, white splashback, subway tile splashback, stainless steel appliances, concrete floors, no island, an undermount sink and yellow floor.
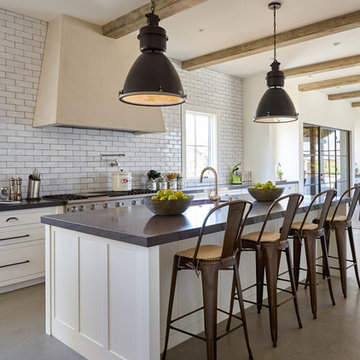
This is an example of a large country galley eat-in kitchen in San Francisco with flat-panel cabinets, white cabinets, grey splashback, with island, an undermount sink, quartz benchtops, subway tile splashback, stainless steel appliances, concrete floors and grey floor.
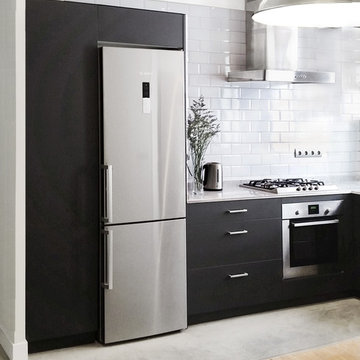
This is an example of a contemporary l-shaped eat-in kitchen in Madrid with a farmhouse sink, grey cabinets, stainless steel appliances, concrete floors, quartz benchtops, white splashback, subway tile splashback and no island.
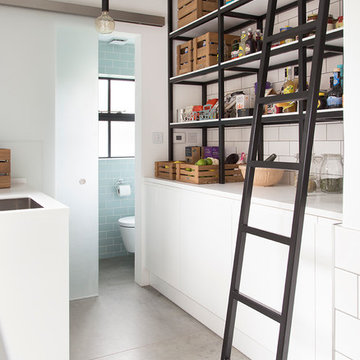
Leading from the kitchen bespoke cabinetry was designed and fabricated for the laundry room/pantry, which features crittall style shelving with Corian made to measure shelves and a sliding system ladder.
David Giles
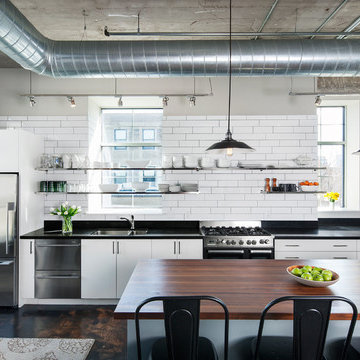
Pete Sieger
Inspiration for a large industrial single-wall eat-in kitchen in Minneapolis with flat-panel cabinets, white cabinets, white splashback, subway tile splashback, concrete floors, with island, a double-bowl sink, granite benchtops and stainless steel appliances.
Inspiration for a large industrial single-wall eat-in kitchen in Minneapolis with flat-panel cabinets, white cabinets, white splashback, subway tile splashback, concrete floors, with island, a double-bowl sink, granite benchtops and stainless steel appliances.
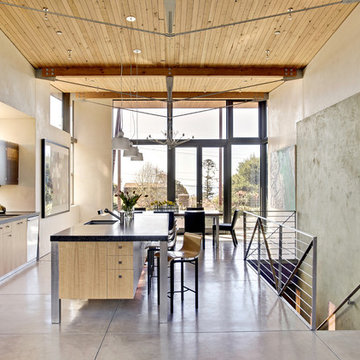
Inspiration for a beach style galley eat-in kitchen in San Francisco with flat-panel cabinets, light wood cabinets, granite benchtops, subway tile splashback, black appliances, an undermount sink, concrete floors and with island.
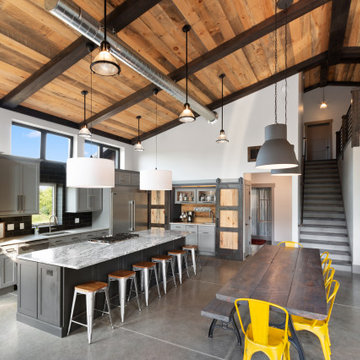
This 2,500 square-foot home, combines the an industrial-meets-contemporary gives its owners the perfect place to enjoy their rustic 30- acre property. Its multi-level rectangular shape is covered with corrugated red, black, and gray metal, which is low-maintenance and adds to the industrial feel.
Encased in the metal exterior, are three bedrooms, two bathrooms, a state-of-the-art kitchen, and an aging-in-place suite that is made for the in-laws. This home also boasts two garage doors that open up to a sunroom that brings our clients close nature in the comfort of their own home.
The flooring is polished concrete and the fireplaces are metal. Still, a warm aesthetic abounds with mixed textures of hand-scraped woodwork and quartz and spectacular granite counters. Clean, straight lines, rows of windows, soaring ceilings, and sleek design elements form a one-of-a-kind, 2,500 square-foot home
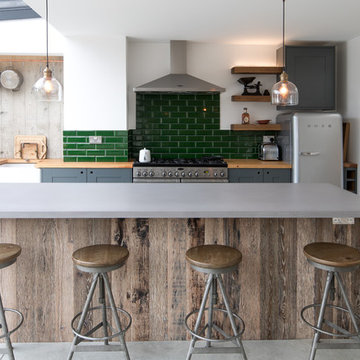
Grant Ritchie
Inspiration for a mid-sized industrial single-wall kitchen in Other with a farmhouse sink, recessed-panel cabinets, grey cabinets, green splashback, subway tile splashback, stainless steel appliances, concrete floors, with island, grey floor and wood benchtops.
Inspiration for a mid-sized industrial single-wall kitchen in Other with a farmhouse sink, recessed-panel cabinets, grey cabinets, green splashback, subway tile splashback, stainless steel appliances, concrete floors, with island, grey floor and wood benchtops.
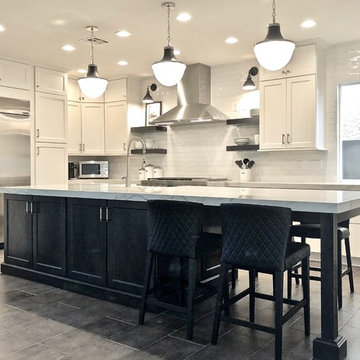
Mid-sized country l-shaped separate kitchen in Las Vegas with a farmhouse sink, shaker cabinets, white cabinets, marble benchtops, white splashback, subway tile splashback, stainless steel appliances, concrete floors, with island, grey floor and white benchtop.
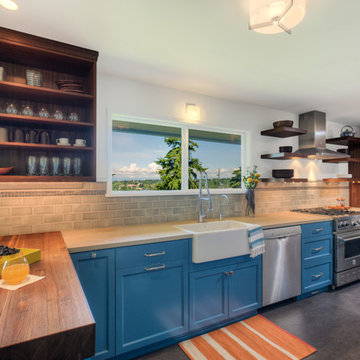
Photo of a large contemporary u-shaped eat-in kitchen in Seattle with a farmhouse sink, shaker cabinets, blue cabinets, wood benchtops, grey splashback, subway tile splashback, stainless steel appliances, concrete floors and a peninsula.
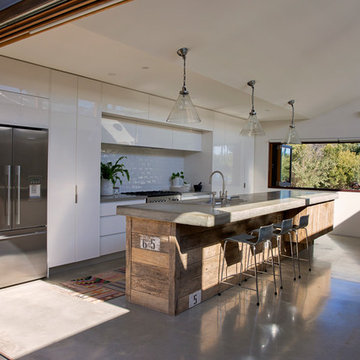
Modern kitchen, subway tiles, concrete bench tops with recycled timber cabinets. Under floor heating and sunlight concrete slab keeps the house warm in winter. Concealed sliding doors disappear into the wall.
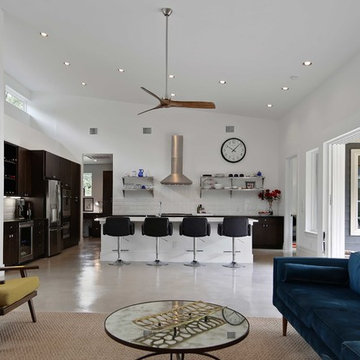
mid century modern house locate north of san antonio texas
house designed by oscar e flores design studio
photos by lauren keller
Photo of a mid-sized midcentury l-shaped eat-in kitchen in Austin with an undermount sink, flat-panel cabinets, dark wood cabinets, quartz benchtops, white splashback, subway tile splashback, stainless steel appliances, concrete floors, with island and grey floor.
Photo of a mid-sized midcentury l-shaped eat-in kitchen in Austin with an undermount sink, flat-panel cabinets, dark wood cabinets, quartz benchtops, white splashback, subway tile splashback, stainless steel appliances, concrete floors, with island and grey floor.
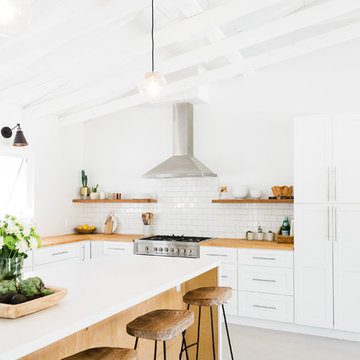
This is an example of a large contemporary kitchen in San Diego with a farmhouse sink, shaker cabinets, white cabinets, wood benchtops, white splashback, subway tile splashback, stainless steel appliances, concrete floors and with island.
Kitchen with Subway Tile Splashback and Concrete Floors Design Ideas
1