Kitchen with Subway Tile Splashback and Cork Floors Design Ideas
Refine by:
Budget
Sort by:Popular Today
1 - 20 of 475 photos
Item 1 of 3
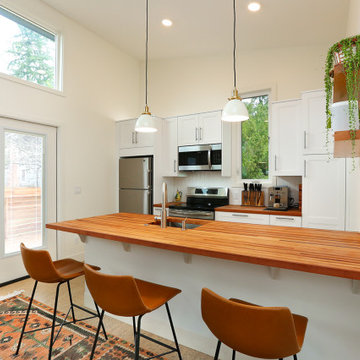
Inspiration for a small scandinavian galley open plan kitchen in Seattle with an undermount sink, shaker cabinets, white cabinets, wood benchtops, white splashback, subway tile splashback, stainless steel appliances, cork floors and a peninsula.
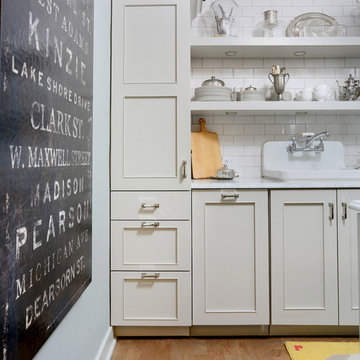
The flat paneled cabinets and white subway tile in this transitional kitchen are light and bright, allowing the small kitchen to feel more open. The art piece on the adjacent wall is definitely a statement piece, conquering the kitchen with size and color, making it the center of attention.
Learn more about Chris Ebert, the Normandy Remodeling Designer who created this space, and other projects that Chris has created: https://www.normandyremodeling.com/team/christopher-ebert
Photo Credit: Normandy Remodeling
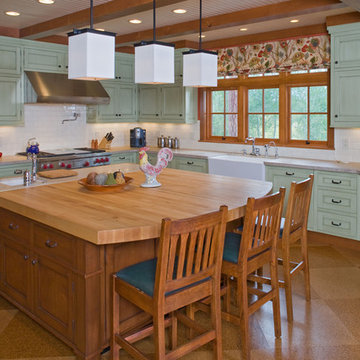
Kitchen. Photo by Butterfly Media.
This is an example of a large country l-shaped eat-in kitchen in Other with a farmhouse sink, shaker cabinets, green cabinets, granite benchtops, subway tile splashback, stainless steel appliances, cork floors, with island and white splashback.
This is an example of a large country l-shaped eat-in kitchen in Other with a farmhouse sink, shaker cabinets, green cabinets, granite benchtops, subway tile splashback, stainless steel appliances, cork floors, with island and white splashback.
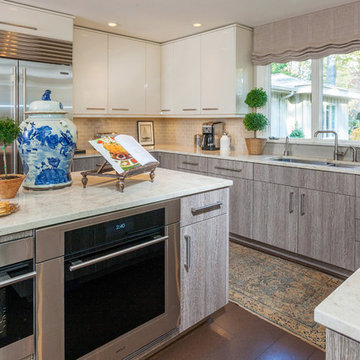
Kitchen design by Ann Rumble Design, Richmond, VA.
This is an example of a large modern u-shaped eat-in kitchen in Orange County with a double-bowl sink, flat-panel cabinets, white cabinets, marble benchtops, beige splashback, subway tile splashback, stainless steel appliances, cork floors and with island.
This is an example of a large modern u-shaped eat-in kitchen in Orange County with a double-bowl sink, flat-panel cabinets, white cabinets, marble benchtops, beige splashback, subway tile splashback, stainless steel appliances, cork floors and with island.
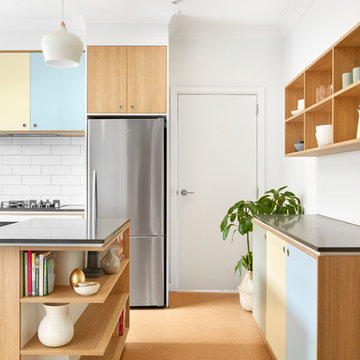
Photography by Tom Roe
Large scandinavian galley kitchen pantry in Melbourne with a drop-in sink, beaded inset cabinets, medium wood cabinets, concrete benchtops, white splashback, subway tile splashback, stainless steel appliances, cork floors and with island.
Large scandinavian galley kitchen pantry in Melbourne with a drop-in sink, beaded inset cabinets, medium wood cabinets, concrete benchtops, white splashback, subway tile splashback, stainless steel appliances, cork floors and with island.
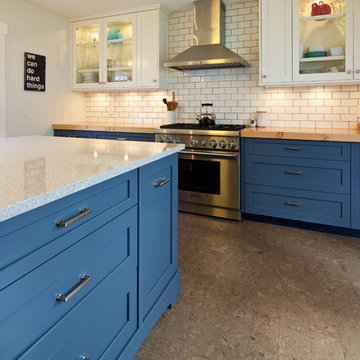
Benjamin Moore
Photo of a mid-sized country l-shaped open plan kitchen in Vancouver with a farmhouse sink, shaker cabinets, blue cabinets, quartzite benchtops, white splashback, subway tile splashback, stainless steel appliances, cork floors and with island.
Photo of a mid-sized country l-shaped open plan kitchen in Vancouver with a farmhouse sink, shaker cabinets, blue cabinets, quartzite benchtops, white splashback, subway tile splashback, stainless steel appliances, cork floors and with island.

This is an example of a large midcentury l-shaped eat-in kitchen in Los Angeles with a double-bowl sink, flat-panel cabinets, dark wood cabinets, quartzite benchtops, green splashback, subway tile splashback, stainless steel appliances, cork floors, with island, beige floor, grey benchtop and exposed beam.
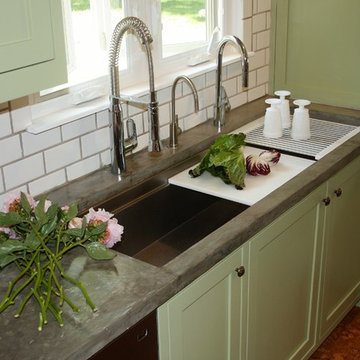
Alise O'Brian Photography
This is an example of a mid-sized country l-shaped separate kitchen in St Louis with a farmhouse sink, shaker cabinets, green cabinets, concrete benchtops, white splashback, subway tile splashback, black appliances, cork floors, no island and brown floor.
This is an example of a mid-sized country l-shaped separate kitchen in St Louis with a farmhouse sink, shaker cabinets, green cabinets, concrete benchtops, white splashback, subway tile splashback, black appliances, cork floors, no island and brown floor.
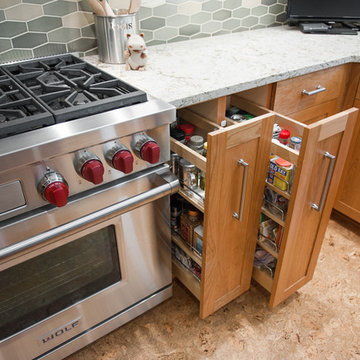
Aaron Ziltener/Neil Kelly Company
Mid-sized modern l-shaped kitchen pantry in Portland with an undermount sink, recessed-panel cabinets, light wood cabinets, multi-coloured splashback, subway tile splashback, stainless steel appliances, cork floors and with island.
Mid-sized modern l-shaped kitchen pantry in Portland with an undermount sink, recessed-panel cabinets, light wood cabinets, multi-coloured splashback, subway tile splashback, stainless steel appliances, cork floors and with island.
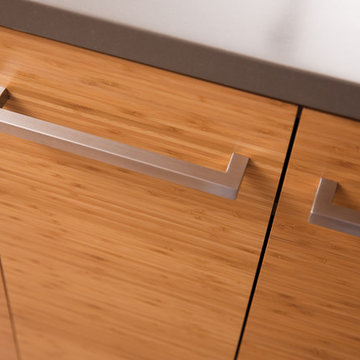
For this kitchen, we wanted to showcase a contemporary styled design featuring Dura Supreme’s Natural Bamboo with a Horizontal Grain pattern.
After selecting the wood species and finish for the cabinetry, we needed to select the rest of the finishes. Since we wanted the cabinetry to take the center stage we decided to keep the flooring and countertop colors neutral to accentuate the grain pattern and color of the Bamboo cabinets. We selected a mid-tone gray Corian solid surface countertop for both the perimeter and the kitchen island countertops. Next, we selected a smoky gray cork flooring which coordinates beautifully with both the countertops and the cabinetry.
For the backsplash, we wanted to add in a pop of color and selected a 3" x 6" subway tile in a deep purple to accent the Bamboo cabinetry.
Request a FREE Dura Supreme Brochure Packet:
http://www.durasupreme.com/request-brochure
Find a Dura Supreme Showroom near you today:
http://www.durasupreme.com/dealer-locator
To learn more about our Exotic Veneer options, go to: http://www.durasupreme.com/wood-species/exotic-veneers
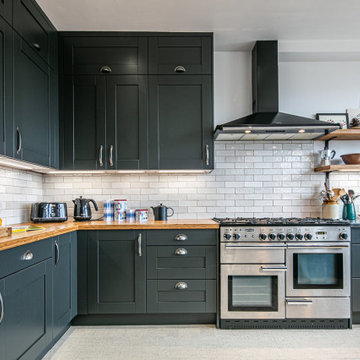
Photo of a large industrial eat-in kitchen in Other with shaker cabinets, blue cabinets, stainless steel benchtops, white splashback, subway tile splashback, stainless steel appliances, cork floors, a peninsula and white floor.

wet bar with white marble countertop
Design ideas for a large traditional l-shaped eat-in kitchen in San Francisco with subway tile splashback, an undermount sink, glass-front cabinets, white cabinets, white splashback, marble benchtops, cork floors, stainless steel appliances and with island.
Design ideas for a large traditional l-shaped eat-in kitchen in San Francisco with subway tile splashback, an undermount sink, glass-front cabinets, white cabinets, white splashback, marble benchtops, cork floors, stainless steel appliances and with island.
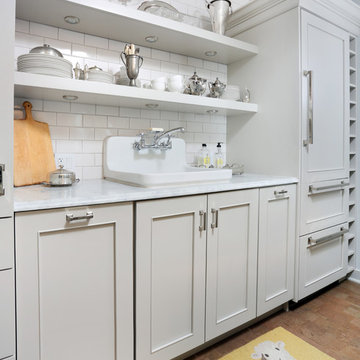
This gray transitional kitchen consists of open shelving, marble counters and flat panel cabinetry. The paneled refrigerator, white subway tile and gray cabinetry helps the compact kitchen have a much larger feel due to the light colors carried throughout the space.
Photo credit: Normandy Remodeling
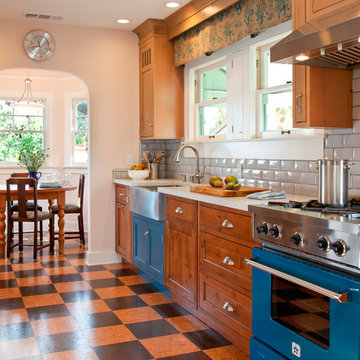
Ed Gohlich
This is an example of a traditional separate kitchen in San Diego with a farmhouse sink, shaker cabinets, medium wood cabinets, white splashback, subway tile splashback, coloured appliances, cork floors and no island.
This is an example of a traditional separate kitchen in San Diego with a farmhouse sink, shaker cabinets, medium wood cabinets, white splashback, subway tile splashback, coloured appliances, cork floors and no island.
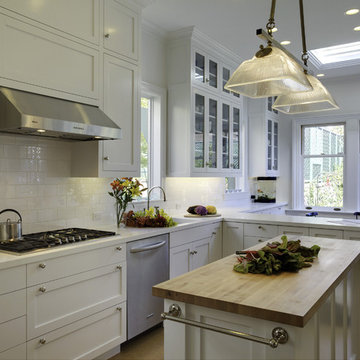
traditional kitchen in SF
Photo of a mid-sized traditional l-shaped eat-in kitchen in San Francisco with stainless steel appliances, subway tile splashback, white cabinets, solid surface benchtops, white splashback, with island, a drop-in sink, shaker cabinets and cork floors.
Photo of a mid-sized traditional l-shaped eat-in kitchen in San Francisco with stainless steel appliances, subway tile splashback, white cabinets, solid surface benchtops, white splashback, with island, a drop-in sink, shaker cabinets and cork floors.
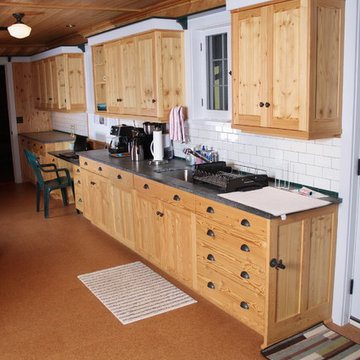
John Gillis Cabinetry Inc.
Kitchen in Burlington with an undermount sink, flat-panel cabinets, light wood cabinets, soapstone benchtops, white splashback, subway tile splashback, stainless steel appliances, cork floors and with island.
Kitchen in Burlington with an undermount sink, flat-panel cabinets, light wood cabinets, soapstone benchtops, white splashback, subway tile splashback, stainless steel appliances, cork floors and with island.
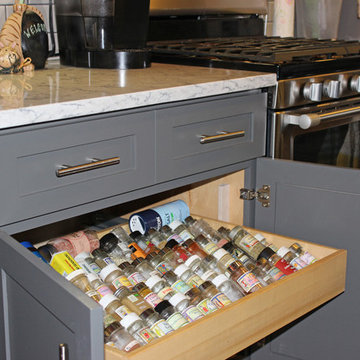
Convenient, easy access roll-out spice drawer in this base cabinet unit. Dura Supreme cabinetry with the Homestead Panel Plus door style. Wall cases are done in a spicy Salsa Red paint finish and the lower base units compliment with a beautiful Storm Gray. Drawer fronts feature a PC shaker design. Easy access is reached with roll out shelves in base units and a concealed recycle center. Cabinet hardware is by Stone Harbor. Counter tops are done in a Viatera Rococo quartz surface.
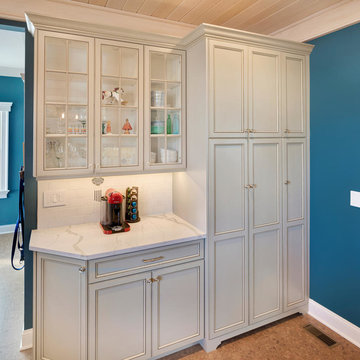
Kitchen Designer : Ralph Katz of Design Line Kitchens
Photographed by Nettie Einhorn
Inspiration for a beach style eat-in kitchen in New York with an undermount sink, recessed-panel cabinets, grey cabinets, quartz benchtops, white splashback, subway tile splashback, stainless steel appliances, cork floors and with island.
Inspiration for a beach style eat-in kitchen in New York with an undermount sink, recessed-panel cabinets, grey cabinets, quartz benchtops, white splashback, subway tile splashback, stainless steel appliances, cork floors and with island.
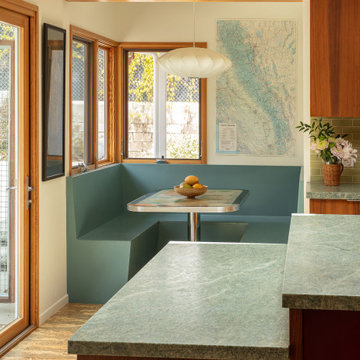
Design ideas for a large midcentury l-shaped eat-in kitchen in Los Angeles with a double-bowl sink, flat-panel cabinets, dark wood cabinets, quartzite benchtops, green splashback, subway tile splashback, stainless steel appliances, cork floors, with island, beige floor, grey benchtop and exposed beam.
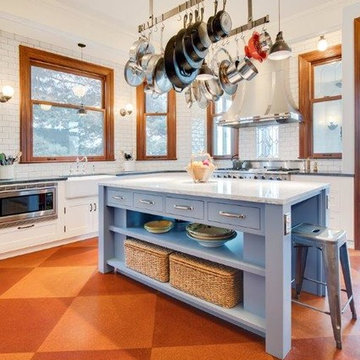
Mid-sized traditional u-shaped eat-in kitchen in Seattle with a farmhouse sink, shaker cabinets, white cabinets, quartz benchtops, white splashback, subway tile splashback, white appliances, cork floors, with island and brown floor.
Kitchen with Subway Tile Splashback and Cork Floors Design Ideas
1