Kitchen with Light Wood Cabinets and Subway Tile Splashback Design Ideas
Refine by:
Budget
Sort by:Popular Today
1 - 20 of 3,794 photos
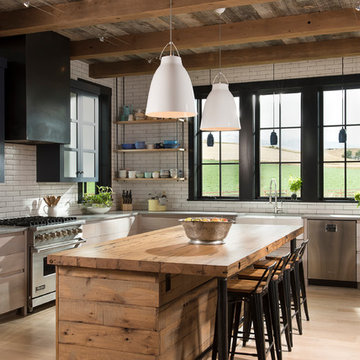
Locati Architects, LongViews Studio
Inspiration for a large country l-shaped kitchen in Other with a farmhouse sink, flat-panel cabinets, light wood cabinets, concrete benchtops, white splashback, subway tile splashback, stainless steel appliances, light hardwood floors and with island.
Inspiration for a large country l-shaped kitchen in Other with a farmhouse sink, flat-panel cabinets, light wood cabinets, concrete benchtops, white splashback, subway tile splashback, stainless steel appliances, light hardwood floors and with island.
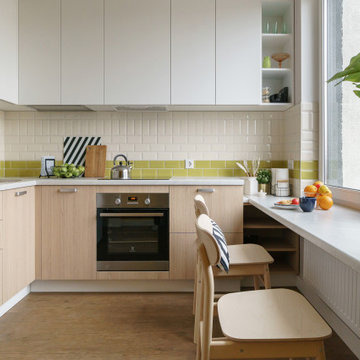
Mid-sized contemporary u-shaped separate kitchen in Saint Petersburg with flat-panel cabinets, light wood cabinets, laminate benchtops, multi-coloured splashback, subway tile splashback, black appliances, vinyl floors, no island, brown floor, white benchtop and a drop-in sink.
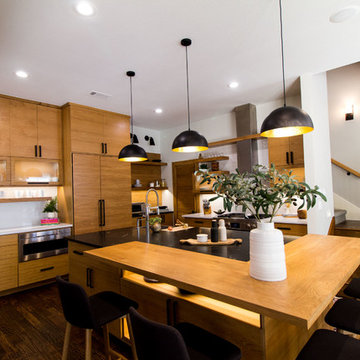
Bethany Jarrell Photography
White Oak, Flat Panel Cabinetry
Galaxy Black Granite
Epitome Quartz
White Subway Tile
Custom Cabinets
This is an example of a large scandinavian eat-in kitchen in Dallas with flat-panel cabinets, light wood cabinets, granite benchtops, white splashback, subway tile splashback, stainless steel appliances, dark hardwood floors, with island, brown floor and black benchtop.
This is an example of a large scandinavian eat-in kitchen in Dallas with flat-panel cabinets, light wood cabinets, granite benchtops, white splashback, subway tile splashback, stainless steel appliances, dark hardwood floors, with island, brown floor and black benchtop.
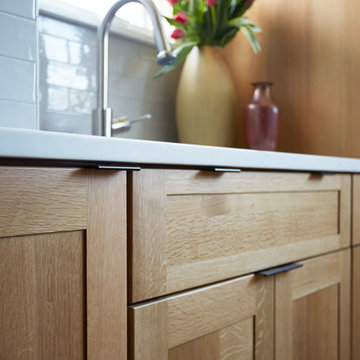
This may be our favorite shot of this kitchen! We love, love, love the beautiful grains of the Quarter Sawn Oak Greenfield cabinets in this photo.
The refrigerator in this Chicago Bungalow’s kitchen is Liebherr. The homeowner did much research in regard to the brand, as she wanted a specific width & this refrigerator is narrower than most, but provided her with the storage & clean lined look she was after for her kitchen.
Designer: Fred M Alsen | fma Interior Design | Chicago Custom cabinetry by Greenfield Cabinetry
Mike Kaskel Photos
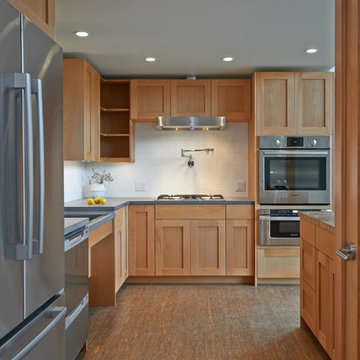
Location: Port Townsend, Washington.
Photography by Dale Lang
Inspiration for a mid-sized transitional l-shaped eat-in kitchen in Seattle with shaker cabinets, light wood cabinets, white splashback, subway tile splashback, stainless steel appliances, bamboo floors, a double-bowl sink, solid surface benchtops, with island and brown floor.
Inspiration for a mid-sized transitional l-shaped eat-in kitchen in Seattle with shaker cabinets, light wood cabinets, white splashback, subway tile splashback, stainless steel appliances, bamboo floors, a double-bowl sink, solid surface benchtops, with island and brown floor.

This small condo at the lake required some creative thinking- the kitchen is compact with minimal lines but lots of storage and plenty of counter space.
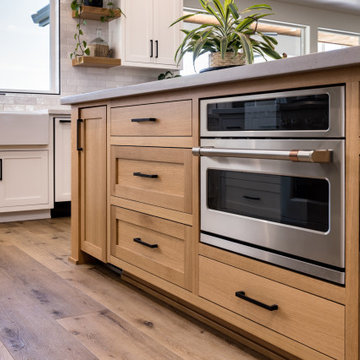
This is an example of a large country kitchen in Other with a farmhouse sink, shaker cabinets, light wood cabinets, quartz benchtops, white splashback, subway tile splashback, stainless steel appliances, vinyl floors, multiple islands, brown floor and grey benchtop.
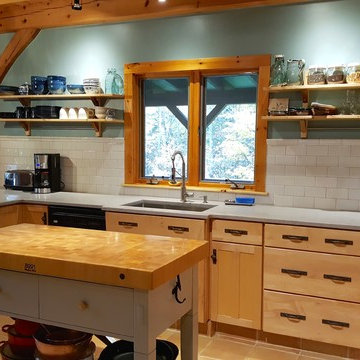
After: Nabi Glacier White subway tile with crackle finish for kitchen backsplash, Caesarstone Symphony Grey quartz countertop, Kraus undermount stainless sink, Kraus Bolden faucet, Kichler Everly pendant lights, new backless saddle-seat counter stools, wall paint Benjamin Moore Atmospheric AF-500. All other items original to Year-built 2000 home: cabinets, floor, appliances, shelving, track-lighting. Photo by T. Spies
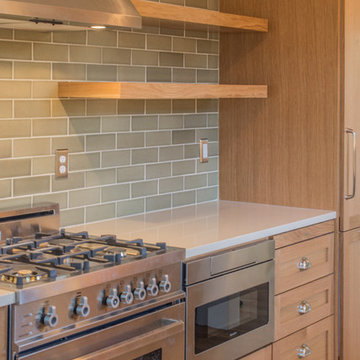
This is an example of a small transitional galley separate kitchen in Portland with a farmhouse sink, shaker cabinets, light wood cabinets, quartz benchtops, green splashback, subway tile splashback, panelled appliances, light hardwood floors, no island, beige floor and white benchtop.
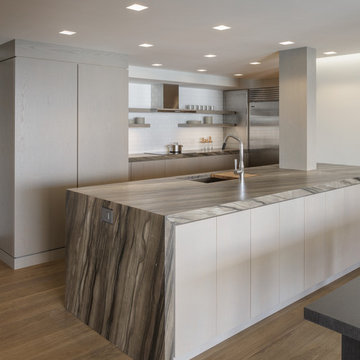
PHOTO: Aaron Leitz
Design ideas for a modern l-shaped kitchen in Seattle with an undermount sink, flat-panel cabinets, light wood cabinets, white splashback, subway tile splashback, stainless steel appliances, medium hardwood floors, with island, brown floor and grey benchtop.
Design ideas for a modern l-shaped kitchen in Seattle with an undermount sink, flat-panel cabinets, light wood cabinets, white splashback, subway tile splashback, stainless steel appliances, medium hardwood floors, with island, brown floor and grey benchtop.
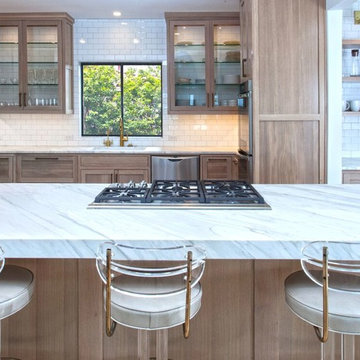
Large transitional l-shaped open plan kitchen in Charlotte with an undermount sink, shaker cabinets, light wood cabinets, marble benchtops, white splashback, subway tile splashback, stainless steel appliances, light hardwood floors and with island.
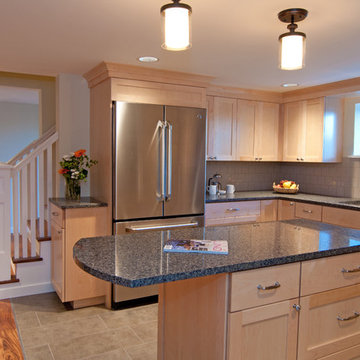
This basement kitchen is perfect for having large gatherings at your house.
Photography: Dawn Fast AKBD, R4 Construction
Design ideas for an arts and crafts kitchen in Seattle with shaker cabinets, light wood cabinets, granite benchtops, beige splashback, subway tile splashback, stainless steel appliances and with island.
Design ideas for an arts and crafts kitchen in Seattle with shaker cabinets, light wood cabinets, granite benchtops, beige splashback, subway tile splashback, stainless steel appliances and with island.
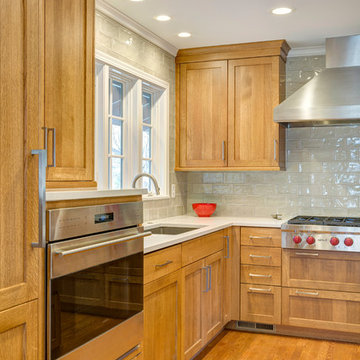
Bob Greenspan
Photo of a mid-sized arts and crafts l-shaped eat-in kitchen in Kansas City with an undermount sink, shaker cabinets, light wood cabinets, quartz benchtops, grey splashback, subway tile splashback, stainless steel appliances, light hardwood floors and with island.
Photo of a mid-sized arts and crafts l-shaped eat-in kitchen in Kansas City with an undermount sink, shaker cabinets, light wood cabinets, quartz benchtops, grey splashback, subway tile splashback, stainless steel appliances, light hardwood floors and with island.
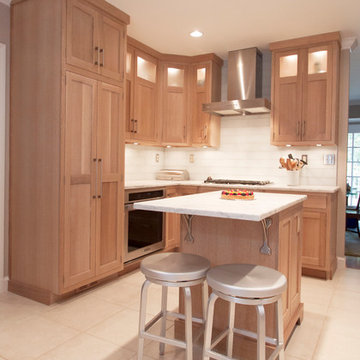
Kelly Keul Duer and Merima Hopkins
Transitional eat-in kitchen in DC Metro with an integrated sink, shaker cabinets, light wood cabinets, white splashback, subway tile splashback, stainless steel appliances and with island.
Transitional eat-in kitchen in DC Metro with an integrated sink, shaker cabinets, light wood cabinets, white splashback, subway tile splashback, stainless steel appliances and with island.
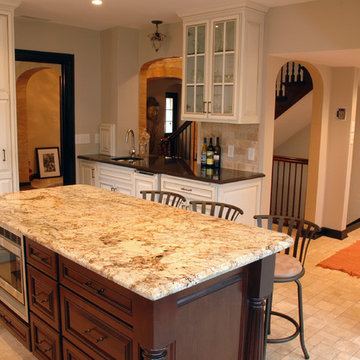
After
Originally this kitchen was open and inviting (see before pix). An earlier renovation added walls and created nooks but made the space very chopped up. It had a separate pantry, a breakfast nook, and a kitchen area with all the amenities crammed into a 10-by-10- foot space.
Bridgewater did everything possible to make the existing footprint of the kitchen seem bigger and improve traffic flow, while respecting the original Tudor design and materials. The remodeling design moved plumbing, removed part of a wall to create a pass-through to the main hallway, added an island, and enlarged an archway. The remodeler tapped into his creativity to duplicate the look and feel of existing products and finishes that would have been used in the late 1920s.
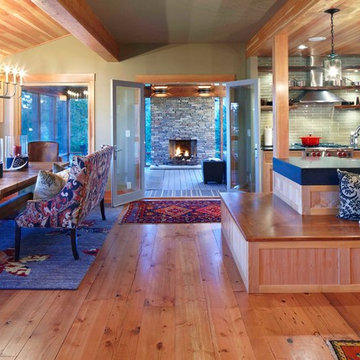
George Heinrich
Design ideas for an eclectic eat-in kitchen in Minneapolis with recessed-panel cabinets, light wood cabinets, green splashback and subway tile splashback.
Design ideas for an eclectic eat-in kitchen in Minneapolis with recessed-panel cabinets, light wood cabinets, green splashback and subway tile splashback.
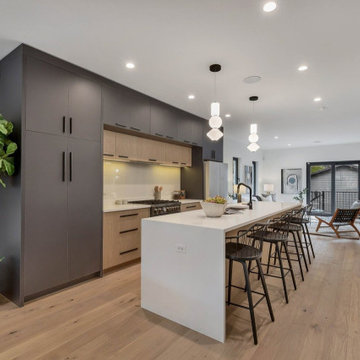
Inspiration for an expansive midcentury eat-in kitchen in Chicago with flat-panel cabinets, light wood cabinets, white splashback, subway tile splashback, light hardwood floors, with island and white benchtop.
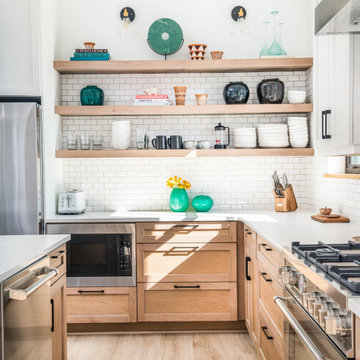
Large transitional l-shaped kitchen in Charleston with shaker cabinets, light wood cabinets, white splashback, subway tile splashback, with island, black floor and white benchtop.
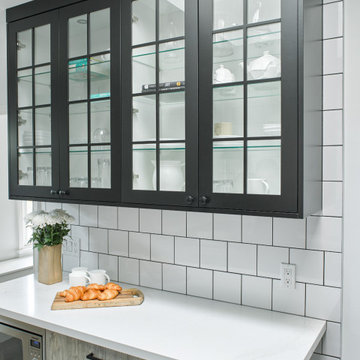
Kitchen renovation were the client wanted to increase storage, countertop surface and create a better flow. We removed a partition wall to enlarge the kitchen and we incorporated all custom cabinetry, Silestone countertops and all new appliances. The black hood ties in the black accent cabinetry surrounding the kitchen.
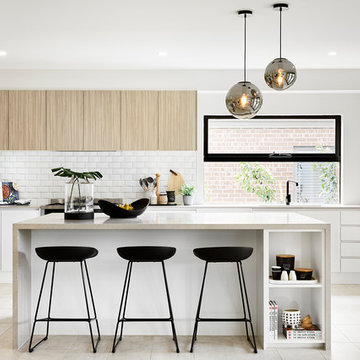
Tess Kelly Photography
This is an example of a modern l-shaped kitchen in Melbourne with an undermount sink, flat-panel cabinets, light wood cabinets, white splashback, subway tile splashback, stainless steel appliances, with island, beige floor and beige benchtop.
This is an example of a modern l-shaped kitchen in Melbourne with an undermount sink, flat-panel cabinets, light wood cabinets, white splashback, subway tile splashback, stainless steel appliances, with island, beige floor and beige benchtop.
Kitchen with Light Wood Cabinets and Subway Tile Splashback Design Ideas
1