Kitchen with Subway Tile Splashback and Panelled Appliances Design Ideas
Refine by:
Budget
Sort by:Popular Today
1 - 20 of 8,379 photos
Item 1 of 3
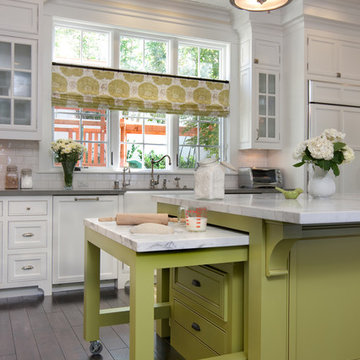
The kitchen, breakfast room and family room are all open to one another. The kitchen has a large twelve foot island topped with Calacatta marble and features a roll-out kneading table, and room to seat the whole family. The sunlight breakfast room opens onto the patio which has a built-in barbeque, and both bar top seating and a built in bench for outdoor dining. The large family room features a cozy fireplace, TV media, and a large built-in bookcase. The adjoining craft room is separated by a set of pocket french doors; where the kids can be visible from the family room as they do their homework.

Large modern open plan kitchen in Houston with a farmhouse sink, shaker cabinets, black cabinets, solid surface benchtops, white splashback, subway tile splashback, panelled appliances, travertine floors, multiple islands, beige floor and white benchtop.

Inspiration for a large country l-shaped eat-in kitchen in Portland Maine with panelled appliances, a farmhouse sink, shaker cabinets, white cabinets, white splashback, subway tile splashback, light hardwood floors, with island, exposed beam, granite benchtops and multi-coloured benchtop.
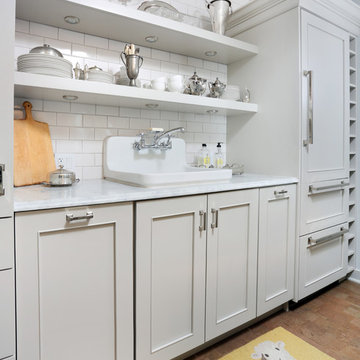
This gray transitional kitchen consists of open shelving, marble counters and flat panel cabinetry. The paneled refrigerator, white subway tile and gray cabinetry helps the compact kitchen have a much larger feel due to the light colors carried throughout the space.
Photo credit: Normandy Remodeling
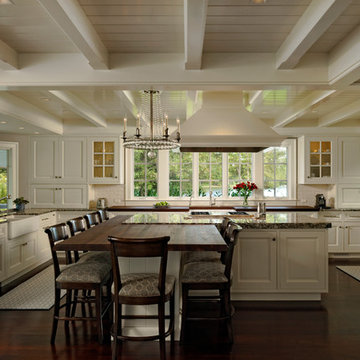
Easton, Maryland Traditional Kitchen Design by #JenniferGilmer with a lake view
http://gilmerkitchens.com/
Photography by Bob Narod
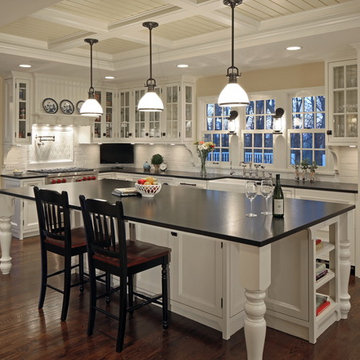
Expanded kitchen and oversized island provide additional seating for guests as well as display space below. Cabinetry fabricated by Eurowood Cabinets.
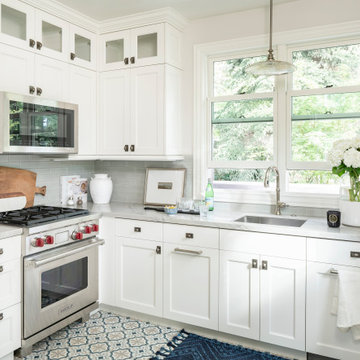
Mid-sized transitional l-shaped separate kitchen in Salt Lake City with an undermount sink, shaker cabinets, white cabinets, grey splashback, no island, multi-coloured floor, grey benchtop, marble benchtops, subway tile splashback, panelled appliances and cement tiles.
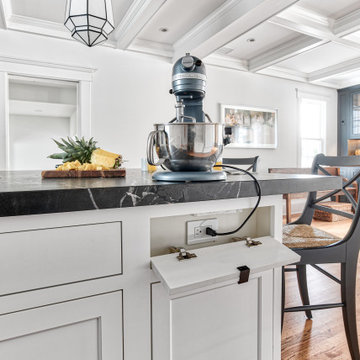
Hidden outlet behind drawer front for countertop appliances and charging
Large traditional l-shaped eat-in kitchen in New York with an undermount sink, shaker cabinets, white cabinets, marble benchtops, white splashback, subway tile splashback, panelled appliances, medium hardwood floors, with island, brown floor and white benchtop.
Large traditional l-shaped eat-in kitchen in New York with an undermount sink, shaker cabinets, white cabinets, marble benchtops, white splashback, subway tile splashback, panelled appliances, medium hardwood floors, with island, brown floor and white benchtop.

Design ideas for a large beach style l-shaped kitchen in San Diego with a farmhouse sink, shaker cabinets, blue cabinets, quartz benchtops, white splashback, panelled appliances, light hardwood floors, with island and subway tile splashback.
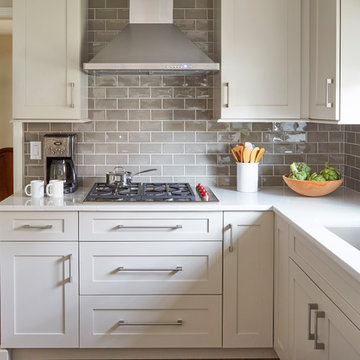
Free ebook, Creating the Ideal Kitchen. DOWNLOAD NOW
Our clients had been in their home since the early 1980’s and decided it was time for some updates. We took on the kitchen, two bathrooms and a powder room.
The layout in the kitchen was functional for them, so we kept that pretty much as is. Our client wanted a contemporary-leaning transitional look — nice clean lines with a gray and white palette. Light gray cabinets with a slightly darker gray subway tile keep the northern exposure light and airy. They also purchased some new furniture for their breakfast room and adjoining family room, so the whole space looks completely styled and new. The light fixtures are staggered and give a nice rhythm to the otherwise serene feel.
The homeowners were not 100% sold on the flooring choice for little powder room off the kitchen when I first showed it, but now they think it is one of the most interesting features of the design. I always try to “push” my clients a little bit because that’s when things can get really fun and this is what you are paying for after all, ideas that you may not come up with on your own.
We also worked on the two upstairs bathrooms. We started first on the hall bath which was basically just in need of a face lift. The floor is porcelain tile made to look like carrera marble. The vanity is white Shaker doors fitted with a white quartz top. We re-glazed the cast iron tub.
The master bath was a tub to shower conversion. We used a wood look porcelain plank on the main floor along with a Kohler Tailored vanity. The custom shower has a barn door shower door, and vinyl wallpaper in the sink area gives a rich textured look to the space. Overall, it’s a pretty sophisticated look for its smaller fooprint.
Designed by: Susan Klimala, CKD, CBD
Photography by: Michael Alan Kaskel
For more information on kitchen and bath design ideas go to: www.kitchenstudio-ge.com
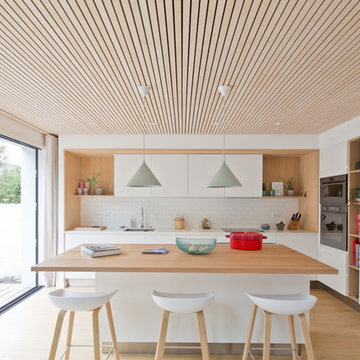
La cuisine dessinée aussi par l'architecte se veux simple, sobre, et efficace. Le fond de cuisine en CP Chênne s'accorde avec le plan de travail de l'ilot central en chêne massif. Le faux plafond atypique est en tasseau de CP bouleau.
@Johnathan le toublon
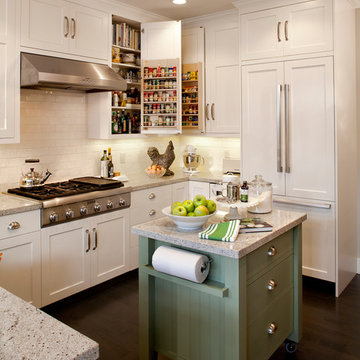
Design ideas for a country u-shaped kitchen in San Francisco with shaker cabinets, white cabinets, white splashback, subway tile splashback and panelled appliances.
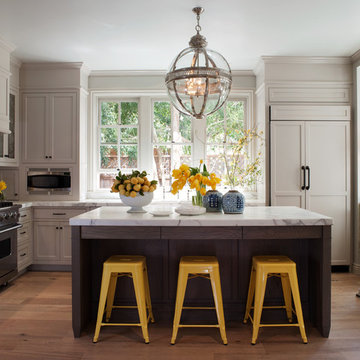
Residential Design by Heydt Designs, Interior Design by Benjamin Dhong Interiors, Construction by Kearney & O'Banion, Photography by David Duncan Livingston
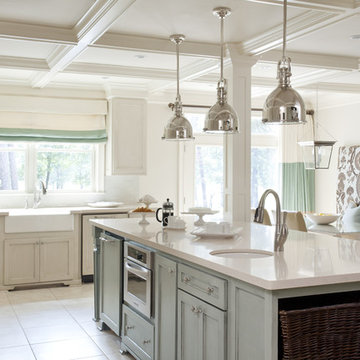
Perimeter cabinets are Sherwin Williams Wool Skein and island is Sherwin Williams Topsail, both with a custom glaze. Bar pendants and lantern are Visual Comfort.

Traditional meets modern in this charming two story tudor home. A spacious floor plan with an emphasis on natural light allows for incredible views from inside the home.
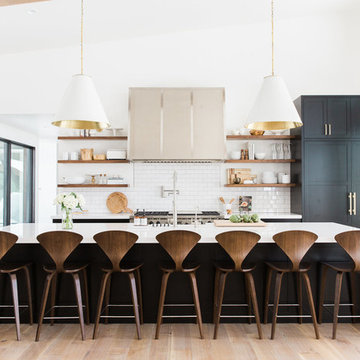
Shop the Look, See the Photo Tour here: https://www.studio-mcgee.com/studioblog/2016/4/4/modern-mountain-home-tour
Watch the Webisode: https://www.youtube.com/watch?v=JtwvqrNPjhU
Travis J Photography
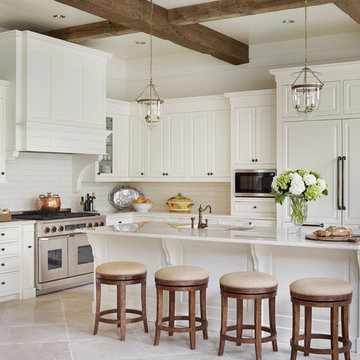
Inspiration for a large traditional l-shaped open plan kitchen in Atlanta with raised-panel cabinets, white cabinets, white splashback, subway tile splashback, panelled appliances, with island, an undermount sink, granite benchtops and limestone floors.
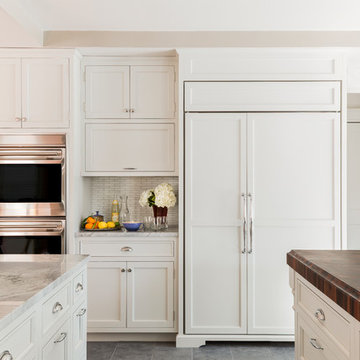
Michael J. Lee
Inspiration for a traditional kitchen in Boston with recessed-panel cabinets, white cabinets, white splashback, subway tile splashback and panelled appliances.
Inspiration for a traditional kitchen in Boston with recessed-panel cabinets, white cabinets, white splashback, subway tile splashback and panelled appliances.

This is an example of a country l-shaped open plan kitchen in London with a farmhouse sink, shaker cabinets, orange cabinets, white splashback, subway tile splashback, panelled appliances, dark hardwood floors, no island, brown floor, beige benchtop, exposed beam, vaulted and wood.

Inspiration for a large traditional u-shaped eat-in kitchen in London with an undermount sink, shaker cabinets, green cabinets, quartzite benchtops, white splashback, subway tile splashback, panelled appliances, limestone floors, with island, white floor and white benchtop.
Kitchen with Subway Tile Splashback and Panelled Appliances Design Ideas
1