Kitchen with Red Cabinets and Subway Tile Splashback Design Ideas
Refine by:
Budget
Sort by:Popular Today
1 - 20 of 164 photos
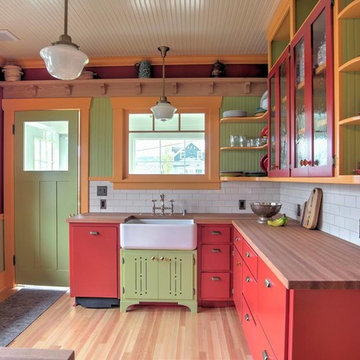
Design ideas for a country l-shaped kitchen in New Orleans with a farmhouse sink, glass-front cabinets, red cabinets, wood benchtops, white splashback, subway tile splashback and light hardwood floors.

Photo of an eclectic eat-in kitchen in London with flat-panel cabinets, red cabinets, pink splashback, subway tile splashback, with island, multi-coloured floor and white benchtop.
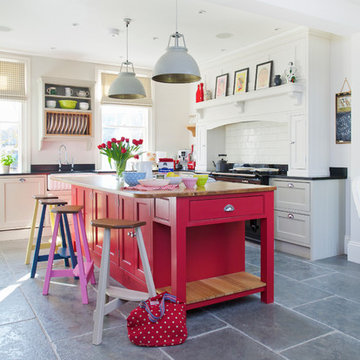
Transitional kitchen in Kent with red cabinets, wood benchtops, white splashback, subway tile splashback and with island.
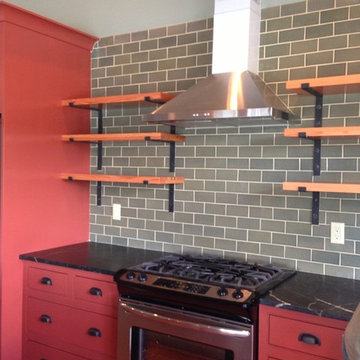
Monogram Interior Design
Inspiration for a large eclectic l-shaped open plan kitchen in Portland with a farmhouse sink, shaker cabinets, red cabinets, soapstone benchtops, green splashback, subway tile splashback, stainless steel appliances, light hardwood floors and with island.
Inspiration for a large eclectic l-shaped open plan kitchen in Portland with a farmhouse sink, shaker cabinets, red cabinets, soapstone benchtops, green splashback, subway tile splashback, stainless steel appliances, light hardwood floors and with island.
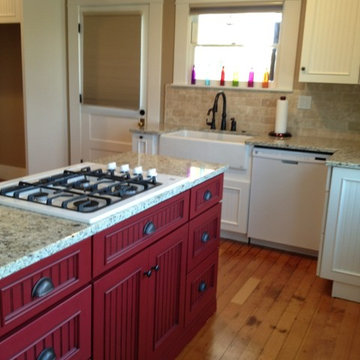
Inspiration for a small country u-shaped separate kitchen in Other with a farmhouse sink, louvered cabinets, red cabinets, granite benchtops, beige splashback, subway tile splashback, white appliances, medium hardwood floors and with island.
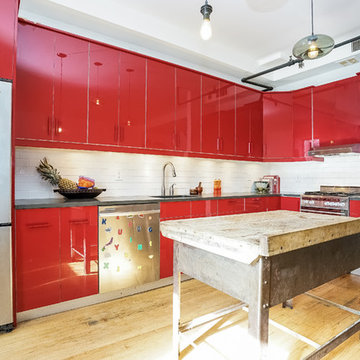
Photo of a large contemporary l-shaped open plan kitchen in New York with an undermount sink, flat-panel cabinets, red cabinets, concrete benchtops, white splashback, subway tile splashback, stainless steel appliances, medium hardwood floors, with island and brown floor.
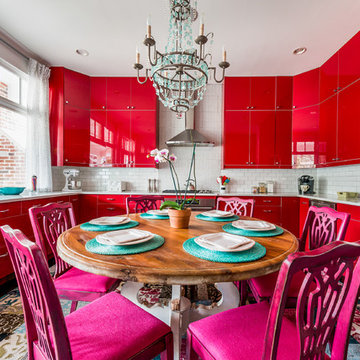
This is an example of an eclectic u-shaped eat-in kitchen in Atlanta with an undermount sink, flat-panel cabinets, red cabinets, white splashback, subway tile splashback, stainless steel appliances, no island, multi-coloured floor and grey benchtop.
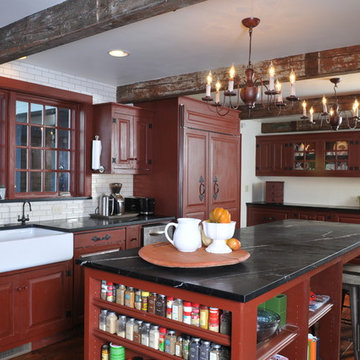
Inspiration for a mid-sized country l-shaped kitchen in Orange County with a farmhouse sink, raised-panel cabinets, red cabinets, soapstone benchtops, beige splashback, subway tile splashback, stainless steel appliances, medium hardwood floors, with island and beige floor.
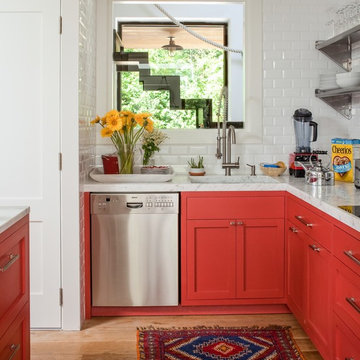
This is an example of a small beach style l-shaped kitchen in New York with a single-bowl sink, shaker cabinets, red cabinets, white splashback, subway tile splashback, stainless steel appliances, light hardwood floors and multi-coloured benchtop.
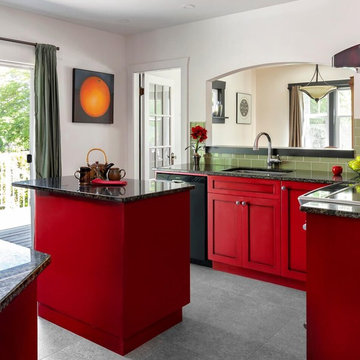
Inspiration for a transitional kitchen in Vancouver with an undermount sink, shaker cabinets, red cabinets, green splashback, subway tile splashback, black appliances, with island, grey floor and black benchtop.
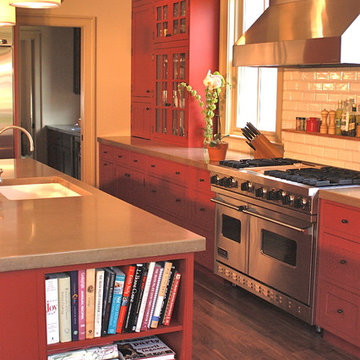
Even interior designers need help when it comes to designing kitchen cabnetry. Lauren of Lauren Maggio Interiors solicited the help of RED PEPPER for layout and cabinetry design while she selected all of the finishes.
New Orleans classicism and modern color combine to create a warm family space. The kitchen, banquette and dinner table and family room are all one space so cabinets were made to look like furniture. The space must function for a young family of six, which it does, and must hide countertop appliances (behind the doors on the left) and be compatable with entertaining in the large open room. A butler's pantry and scheduling desk connect the kitchen to the dining room.
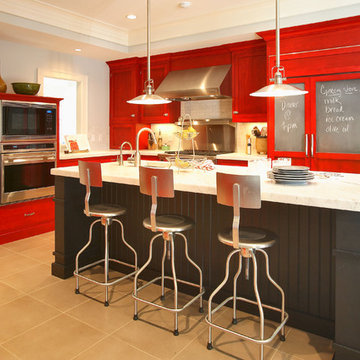
Mid-sized eclectic l-shaped kitchen in New York with stainless steel appliances, red cabinets, an undermount sink, shaker cabinets, marble benchtops, ceramic floors, with island, grey splashback, subway tile splashback and brown floor.
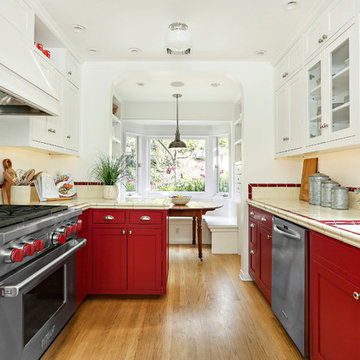
Transitional galley eat-in kitchen in Los Angeles with an undermount sink, shaker cabinets, red cabinets, beige splashback, subway tile splashback, stainless steel appliances, medium hardwood floors, no island, beige floor and multi-coloured benchtop.
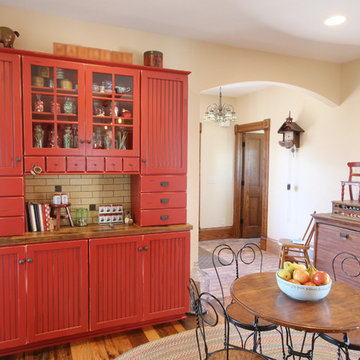
Adding a hutch offers additional storage for those serving dishes that are only used for special occasions. A butcher block countertop continues the rustic farmhouse theme used throughout this home.
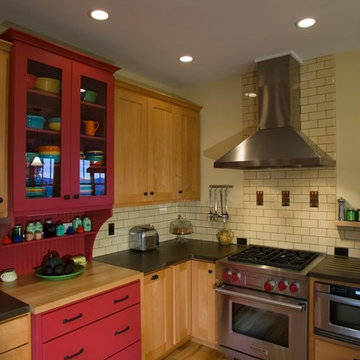
Frontier Group
Traditional kitchen in Other with subway tile splashback, concrete benchtops, red cabinets and stainless steel appliances.
Traditional kitchen in Other with subway tile splashback, concrete benchtops, red cabinets and stainless steel appliances.
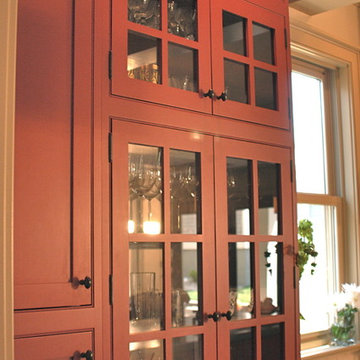
Even interior designers need help when it comes to designing kitchen cabinetry. Lauren of Lauren Maggio Interiors solicited the help of RED PEPPER for layout and cabinetry design while she selected all of the finishes.
New Orleans classicism and modern color combine to create a warm family space. The kitchen, banquette and dinner table and family room are all one space so cabinets were made to look like furniture. The space must function for a young family of six, which it does, and must hide countertop appliances (behind the doors on the left) and be compatable with entertaining in the large open room. A butler's pantry and scheduling desk connect the kitchen to the dining room.
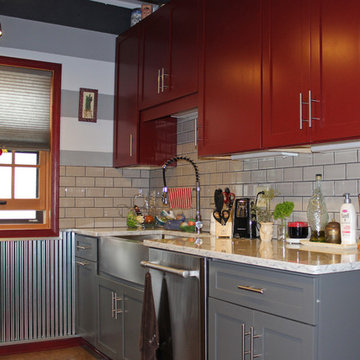
This galley kitchen remodel features Dura Supreme cabinetry with the Homestead Panel Plus door style. The wall cases are done in a spicy Salsa Red paint finish and the lower base units compliment with a beautiful Storm Gray. Drawer fronts feature a PC shaker design. Easy access is reached with roll out shelves in base units and a concealed recycle center. Cabinet hardware is by Stone Harbor. Counter tops are done in a Viatera Rococo quartz surface - made in the USA, durable, hygienic, stain resistant, low maintenance quartz with a 15 year transferable warranty. Contractor: Rezek Construction from Mishicot, WI
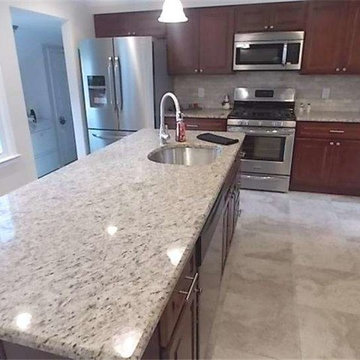
Cherry Red Traditional Cabinets with Stainless Steel appliances and Giallo Ornamental Light Granite. Very cost friendly kitchen for a home flip with a real estate investor in NJ.
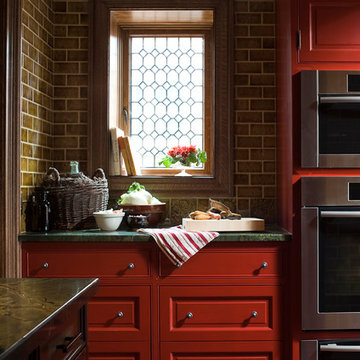
For this client's kitchen there was a separate baking centre/pantry planned to make room for both their cooking and baking needs. The assemblage of materials includes an olive green subway tile backsplash that reaches the ceiling, dynamic marble floors, copper accents and green marble countertops. The windows, while keeping with the original look of the house, are a new design. Photography by Ted Yarwood
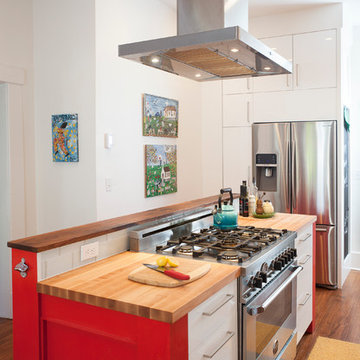
This is an example of a contemporary kitchen in Other with flat-panel cabinets, red cabinets, wood benchtops, white splashback, subway tile splashback and stainless steel appliances.
Kitchen with Red Cabinets and Subway Tile Splashback Design Ideas
1