Kitchen with Soapstone Benchtops and Subway Tile Splashback Design Ideas
Refine by:
Budget
Sort by:Popular Today
1 - 20 of 3,472 photos
Item 1 of 3
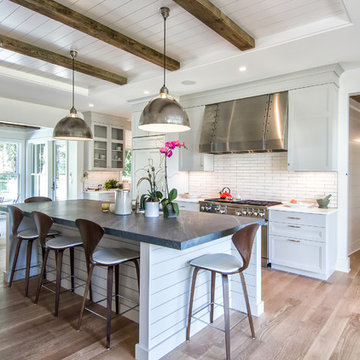
Design ideas for a large country galley open plan kitchen in New York with recessed-panel cabinets, white cabinets, white splashback, subway tile splashback, stainless steel appliances, with island, soapstone benchtops and dark hardwood floors.
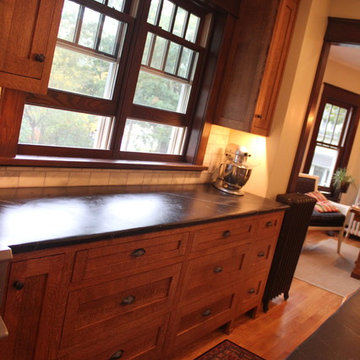
Design ideas for a mid-sized arts and crafts l-shaped eat-in kitchen in Other with a farmhouse sink, shaker cabinets, medium wood cabinets, soapstone benchtops, white splashback, subway tile splashback, stainless steel appliances, medium hardwood floors and with island.
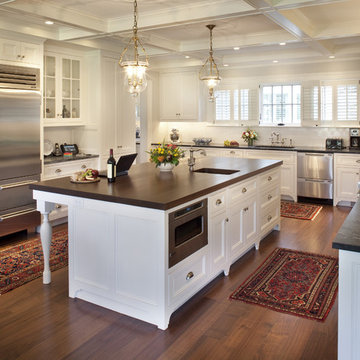
This once modest beach cottage was slowly transformed over the years into a grand estate on one of the North Shore's best beaches. Siemasko + Verbridge designed a modest addition while reworking the entire floor plan to meet the needs of a large family.
Photo Credit: Michael Rixon

modern farmhouse kitchen
This is an example of a large country u-shaped kitchen pantry in Columbus with a farmhouse sink, shaker cabinets, white cabinets, soapstone benchtops, white splashback, subway tile splashback, stainless steel appliances, medium hardwood floors, with island, brown floor and grey benchtop.
This is an example of a large country u-shaped kitchen pantry in Columbus with a farmhouse sink, shaker cabinets, white cabinets, soapstone benchtops, white splashback, subway tile splashback, stainless steel appliances, medium hardwood floors, with island, brown floor and grey benchtop.
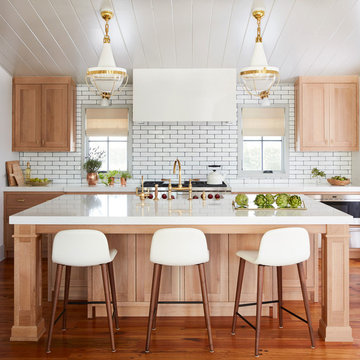
Design ideas for a mid-sized transitional galley kitchen in Jacksonville with a double-bowl sink, light wood cabinets, soapstone benchtops, white splashback, subway tile splashback, stainless steel appliances, with island, brown floor, shaker cabinets and medium hardwood floors.
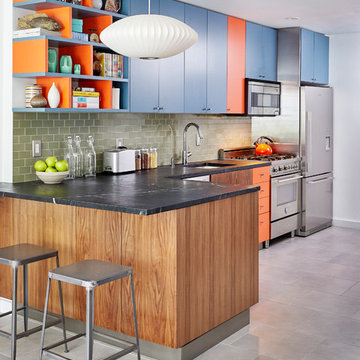
Ryan Dausch
This is an example of a large contemporary l-shaped kitchen in New York with flat-panel cabinets, blue cabinets, a peninsula, an undermount sink, green splashback, subway tile splashback, stainless steel appliances, grey floor, soapstone benchtops and porcelain floors.
This is an example of a large contemporary l-shaped kitchen in New York with flat-panel cabinets, blue cabinets, a peninsula, an undermount sink, green splashback, subway tile splashback, stainless steel appliances, grey floor, soapstone benchtops and porcelain floors.
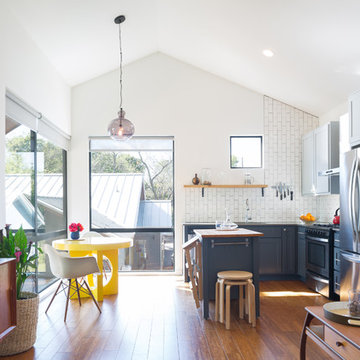
Photo by: Leonid Furmansky
Photo of a small transitional l-shaped open plan kitchen in Austin with an undermount sink, recessed-panel cabinets, black cabinets, soapstone benchtops, white splashback, subway tile splashback, stainless steel appliances, medium hardwood floors and with island.
Photo of a small transitional l-shaped open plan kitchen in Austin with an undermount sink, recessed-panel cabinets, black cabinets, soapstone benchtops, white splashback, subway tile splashback, stainless steel appliances, medium hardwood floors and with island.
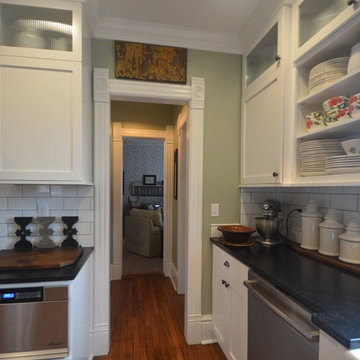
One Room at a Time Inc.
Photo of a small traditional u-shaped separate kitchen in Milwaukee with a farmhouse sink, recessed-panel cabinets, white cabinets, soapstone benchtops, white splashback, subway tile splashback, stainless steel appliances, medium hardwood floors and no island.
Photo of a small traditional u-shaped separate kitchen in Milwaukee with a farmhouse sink, recessed-panel cabinets, white cabinets, soapstone benchtops, white splashback, subway tile splashback, stainless steel appliances, medium hardwood floors and no island.
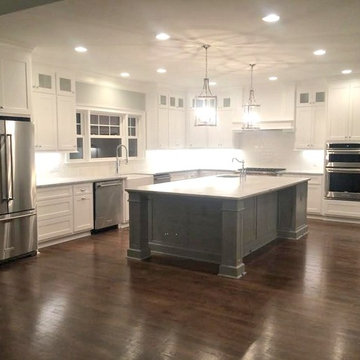
Design ideas for a large country l-shaped open plan kitchen in Raleigh with a farmhouse sink, shaker cabinets, white cabinets, soapstone benchtops, white splashback, subway tile splashback, stainless steel appliances, dark hardwood floors, with island, brown floor and grey benchtop.
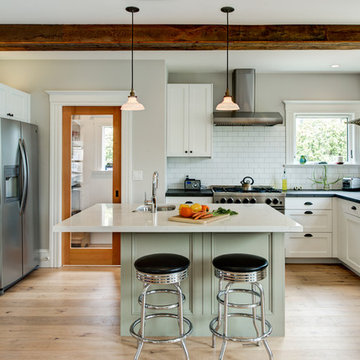
Treve Johnson
This is an example of a mid-sized eclectic l-shaped open plan kitchen in San Francisco with a farmhouse sink, shaker cabinets, white cabinets, soapstone benchtops, white splashback, subway tile splashback, stainless steel appliances, light hardwood floors, with island and brown floor.
This is an example of a mid-sized eclectic l-shaped open plan kitchen in San Francisco with a farmhouse sink, shaker cabinets, white cabinets, soapstone benchtops, white splashback, subway tile splashback, stainless steel appliances, light hardwood floors, with island and brown floor.
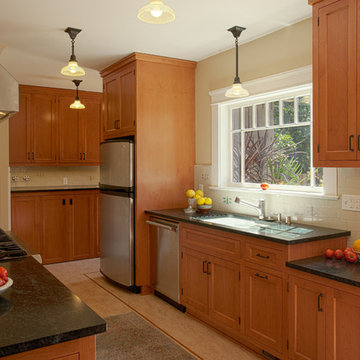
Photo of a mid-sized arts and crafts galley separate kitchen in Los Angeles with an undermount sink, recessed-panel cabinets, light wood cabinets, white splashback, subway tile splashback, stainless steel appliances and soapstone benchtops.
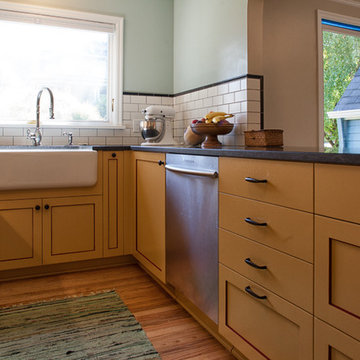
Small traditional u-shaped separate kitchen in Portland with a farmhouse sink, shaker cabinets, yellow cabinets, soapstone benchtops, white splashback, subway tile splashback, stainless steel appliances, light hardwood floors and no island.
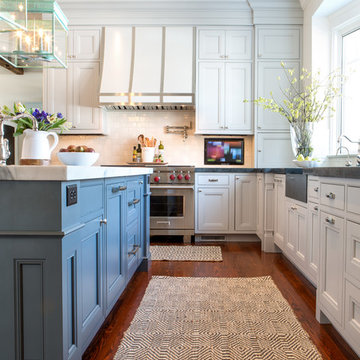
Jeff Borts
Traditional l-shaped eat-in kitchen in St Louis with a farmhouse sink, recessed-panel cabinets, white cabinets, white splashback, subway tile splashback, stainless steel appliances, dark hardwood floors, with island and soapstone benchtops.
Traditional l-shaped eat-in kitchen in St Louis with a farmhouse sink, recessed-panel cabinets, white cabinets, white splashback, subway tile splashback, stainless steel appliances, dark hardwood floors, with island and soapstone benchtops.
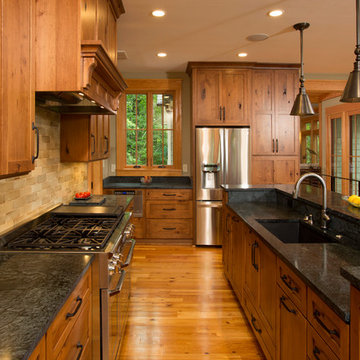
The design of this home was driven by the owners’ desire for a three-bedroom waterfront home that showcased the spectacular views and park-like setting. As nature lovers, they wanted their home to be organic, minimize any environmental impact on the sensitive site and embrace nature.
This unique home is sited on a high ridge with a 45° slope to the water on the right and a deep ravine on the left. The five-acre site is completely wooded and tree preservation was a major emphasis. Very few trees were removed and special care was taken to protect the trees and environment throughout the project. To further minimize disturbance, grades were not changed and the home was designed to take full advantage of the site’s natural topography. Oak from the home site was re-purposed for the mantle, powder room counter and select furniture.
The visually powerful twin pavilions were born from the need for level ground and parking on an otherwise challenging site. Fill dirt excavated from the main home provided the foundation. All structures are anchored with a natural stone base and exterior materials include timber framing, fir ceilings, shingle siding, a partial metal roof and corten steel walls. Stone, wood, metal and glass transition the exterior to the interior and large wood windows flood the home with light and showcase the setting. Interior finishes include reclaimed heart pine floors, Douglas fir trim, dry-stacked stone, rustic cherry cabinets and soapstone counters.
Exterior spaces include a timber-framed porch, stone patio with fire pit and commanding views of the Occoquan reservoir. A second porch overlooks the ravine and a breezeway connects the garage to the home.
Numerous energy-saving features have been incorporated, including LED lighting, on-demand gas water heating and special insulation. Smart technology helps manage and control the entire house.
Greg Hadley Photography
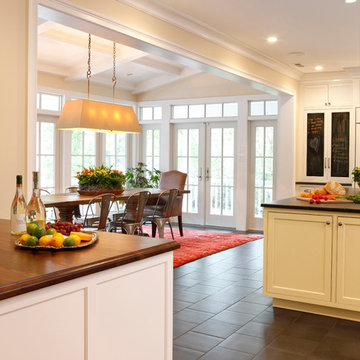
Photos by Tom Grimes
Inspiration for a large transitional l-shaped eat-in kitchen in New York with an undermount sink, beaded inset cabinets, white cabinets, soapstone benchtops, white splashback, subway tile splashback, stainless steel appliances, porcelain floors and with island.
Inspiration for a large transitional l-shaped eat-in kitchen in New York with an undermount sink, beaded inset cabinets, white cabinets, soapstone benchtops, white splashback, subway tile splashback, stainless steel appliances, porcelain floors and with island.
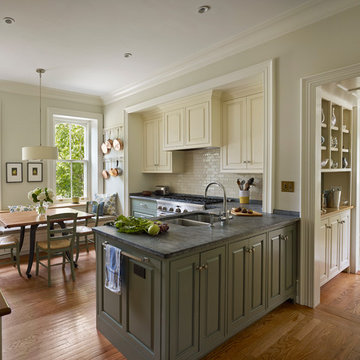
Halkin Mason Photography
Traditional eat-in kitchen in Philadelphia with a double-bowl sink, soapstone benchtops, white splashback, subway tile splashback, raised-panel cabinets and green cabinets.
Traditional eat-in kitchen in Philadelphia with a double-bowl sink, soapstone benchtops, white splashback, subway tile splashback, raised-panel cabinets and green cabinets.
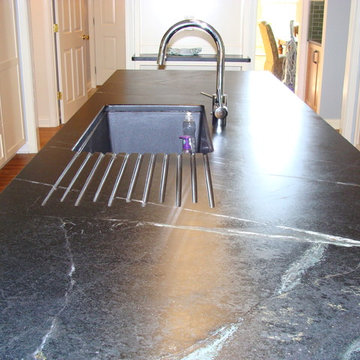
Soapstone counter top, sink, and runnels by The Stone Studio, Batesville, IN
Inspiration for a contemporary galley eat-in kitchen in Louisville with an undermount sink, shaker cabinets, white cabinets, soapstone benchtops, green splashback, subway tile splashback and stainless steel appliances.
Inspiration for a contemporary galley eat-in kitchen in Louisville with an undermount sink, shaker cabinets, white cabinets, soapstone benchtops, green splashback, subway tile splashback and stainless steel appliances.
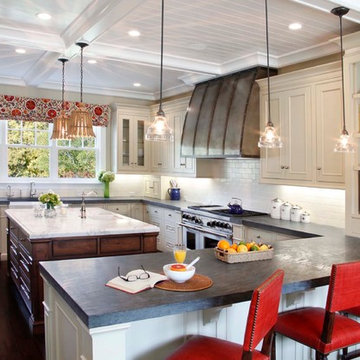
Named for its enduring beauty and timeless architecture – Magnolia is an East Coast Hampton Traditional design. Boasting a main foyer that offers a stunning custom built wall paneled system that wraps into the framed openings of the formal dining and living spaces. Attention is drawn to the fine tile and granite selections with open faced nailed wood flooring, and beautiful furnishings. This Magnolia, a Markay Johnson crafted masterpiece, is inviting in its qualities, comfort of living, and finest of details.
Builder: Markay Johnson Construction
Architect: John Stewart Architects
Designer: KFR Design
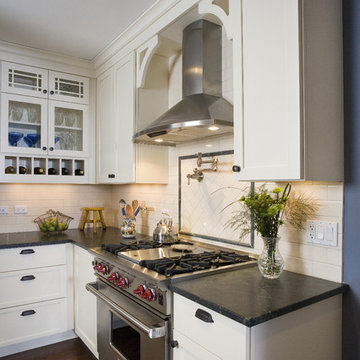
Photo by Linda Oyama-Bryan
Design ideas for a mid-sized traditional u-shaped eat-in kitchen in Chicago with stainless steel appliances, subway tile splashback, soapstone benchtops, white cabinets, white splashback, glass-front cabinets, a farmhouse sink, medium hardwood floors, brown floor and white benchtop.
Design ideas for a mid-sized traditional u-shaped eat-in kitchen in Chicago with stainless steel appliances, subway tile splashback, soapstone benchtops, white cabinets, white splashback, glass-front cabinets, a farmhouse sink, medium hardwood floors, brown floor and white benchtop.
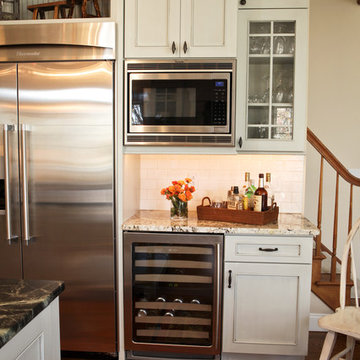
Denash photography, Designed by Jenny Rausch, C.K.D
Full bar space in the kitchen...black hardware and Dura Supreme cabinets in the bar. Puck lighting inside cabinets above bar. Glass front cabinet. Beautiful wood floors and granite counter tops! Bead board accent. Built in stainless steel microwave. Subway tile backsplash. Stainless steel wine cooler in the bar. Island furniture with accent rug.
Kitchen with Soapstone Benchtops and Subway Tile Splashback Design Ideas
1