Kitchen with Subway Tile Splashback and Vinyl Floors Design Ideas
Refine by:
Budget
Sort by:Popular Today
1 - 20 of 6,212 photos
Item 1 of 3

Expansive transitional u-shaped eat-in kitchen in Milwaukee with a farmhouse sink, shaker cabinets, blue cabinets, quartzite benchtops, white splashback, subway tile splashback, stainless steel appliances, vinyl floors, with island, brown floor and white benchtop.
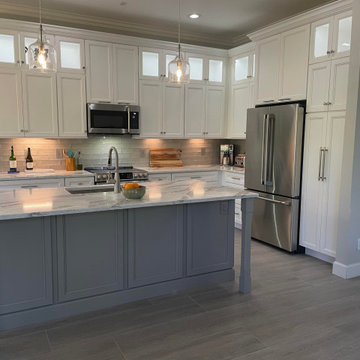
HomeCrest Cabinetry;
Kitchen Perimeter - Painted Hardwood Bishop Door style, Alpine;
Kitchen Island- Painted Hardwood Bishop Door style, Willow;
Pompeii Quartz - Serenata Countertops

All day nook with custom built grey fabric and burnt orange leather cushions, oval table made by wood worker in Auburn, CA, and oversized iron pendant.
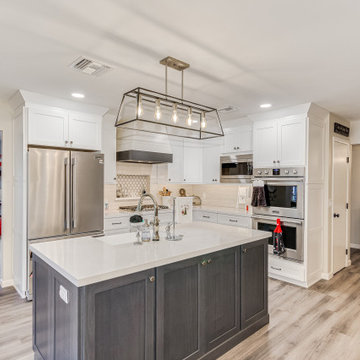
At our Rose Circle project, we did quite a bit to transform this kitchen for our clients.
The house had quite a few walls that made the main spaces feel very sectioned off and separate from the rest of the home. When in the kitchen, it was like a cubby secluded from the rest of the house. Our clients major wish was to create an opening from the kitchen into the living room behind it, allowing easier access rather than walking all the way around as well as a large opening duplicating the existing opening next to it which created a much more open kitchen. With these new openings and adding windows to the back wall of the home, which has a great view of Camelback Mountain, it made it feel more open, bigger and brighter while also creating a much more functional kitchen for their needs. We installed all new luxury vinyl throughout, new paint to go with the new color scheme, brand new white cabinets for the perimeter with a custom shiplap hood, a really pretty dark grey stained island with marble looking quartz countertops, subway backsplash and an accent mosaic in the custom cooktop niche that was a special request. With the selections made, it created a really fun "Farmhouse" styled kitchen that also made the home feel cozy and inviting. All the custom touches like the shiplap hood and cooktop niche, made this truly their dream kitchen fit for them! They are extremely happy with the changes we were able to make, created a much better functioning and open home for them.
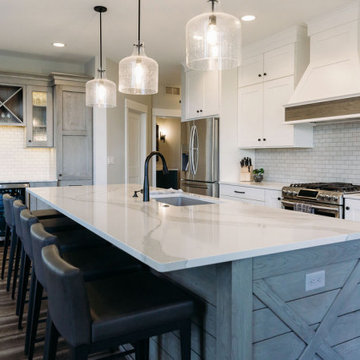
Photo of a large country u-shaped eat-in kitchen in Grand Rapids with an undermount sink, shaker cabinets, white cabinets, quartz benchtops, white splashback, stainless steel appliances, vinyl floors, with island, brown floor, white benchtop and subway tile splashback.
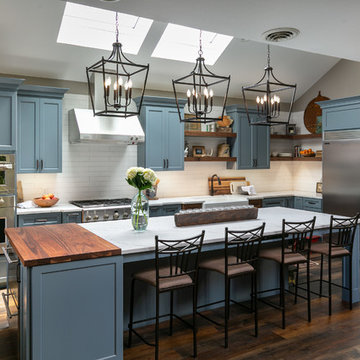
The majority of the cabinets are painted in Sherwin Williams Foggy Day. Stained cabinets surrounding the sink look like a piece of furniture. Stained open shelves make the space open and bright while bringing in additional warmth. The white subway tile backsplash on the entire kitchen perimeter wall keeps the kitchen light. The island is hard to miss as not only is it quite large but it gorgeous! The majority of the counter is Calacatta Laza by MSI while one end showcases a beautiful slab of wood.
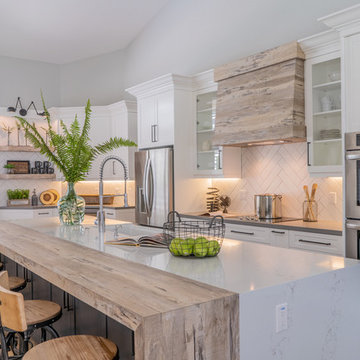
This is an example of a large country galley open plan kitchen in Miami with a farmhouse sink, shaker cabinets, white cabinets, quartzite benchtops, white splashback, subway tile splashback, stainless steel appliances, vinyl floors, with island, beige floor and grey benchtop.
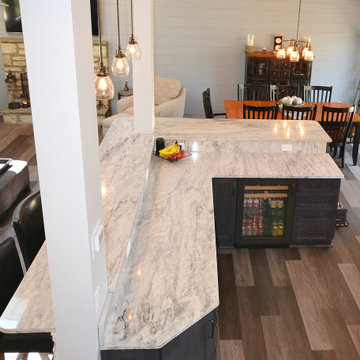
Awesome Norristown PA bi-level home remodel. We gutted the whole first level of this home down to the bare bones. We redesigned the space to an open floorplan. New structural framing, insulation, windows and doors, and all mechanicals were relocated and improved. Lighting! Lighting! Lighting! everywhere and it makes all the difference. Led lighting and smart switches were used for up lighting above cabinetry, task lighting under cabinetry, general room lighting, accent lighting under bar top, and all decorative fixtures as well. The kitchen was designed around a central island with elevated seating that is designed around the new structural columns required to open the whole area. Fabuwood cabinetry in Galaxy Horizon finish make up the perimeter cabinets accented by Galaxy Cobblestone finish used for the island cabinetry. Both cabinetry tones coordinate perfect with the new Luxury vinyl plank flooring in Uptown Chic Forever Friends. I’ve said it before and I’ll say it again, luxury vinyl is Awesome! It looks great its ultra durable and even water proof as well as less expensive than true hardwood. New stair treads, railings, and posts were installed stained to match by us; giving the steps new life. An accent wall of nickel gap boards was installed on the fireplace wall giving it some interest along with being a great clean look. The recessed niche behind the range, the dry stacked stone tile at the islands seating area, the new tile entry in a herringbone pattern just add to all the great details of this project. The New River White granite countertops are a show stopper as well; not only is it a beautiful stone the installation and seaming is excellent considering the pattern of the stone. I could go on forever we did so much. The clients were terrific and a pleasure to work with. I am glad we were able to be involved in making this dream come true.
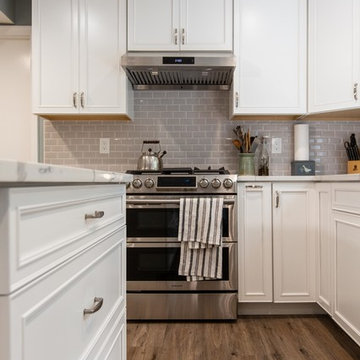
Contemporary Complete Kitchen Remodel with white semi-custom cabinets, white quartz countertop and wood look LVT flooring. Gray beveled edge subway backsplash tile. Mudroom with cabinetry and coat closet.
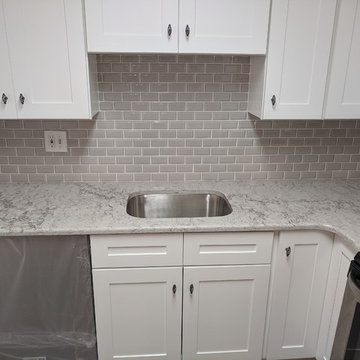
Gabe DiDonato
Design ideas for a small modern u-shaped separate kitchen in Philadelphia with an undermount sink, shaker cabinets, white cabinets, quartzite benchtops, grey splashback, subway tile splashback, stainless steel appliances, vinyl floors, no island, multi-coloured floor and multi-coloured benchtop.
Design ideas for a small modern u-shaped separate kitchen in Philadelphia with an undermount sink, shaker cabinets, white cabinets, quartzite benchtops, grey splashback, subway tile splashback, stainless steel appliances, vinyl floors, no island, multi-coloured floor and multi-coloured benchtop.
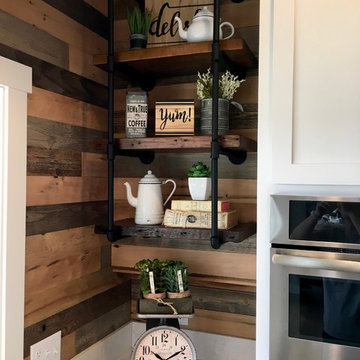
Check out this industrial, modern wood shelving!
Inspiration for a mid-sized country u-shaped eat-in kitchen in Other with a farmhouse sink, shaker cabinets, white cabinets, marble benchtops, white splashback, subway tile splashback, stainless steel appliances, vinyl floors, with island and brown floor.
Inspiration for a mid-sized country u-shaped eat-in kitchen in Other with a farmhouse sink, shaker cabinets, white cabinets, marble benchtops, white splashback, subway tile splashback, stainless steel appliances, vinyl floors, with island and brown floor.
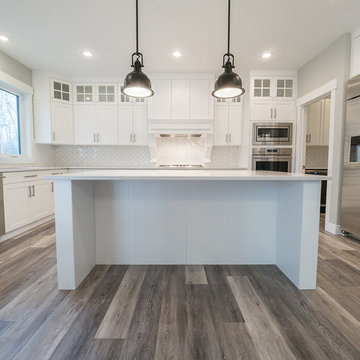
Home Builder Havana Homes
Photo of a mid-sized traditional u-shaped eat-in kitchen in Edmonton with a double-bowl sink, recessed-panel cabinets, white cabinets, quartzite benchtops, white splashback, subway tile splashback, stainless steel appliances, vinyl floors, with island and multi-coloured floor.
Photo of a mid-sized traditional u-shaped eat-in kitchen in Edmonton with a double-bowl sink, recessed-panel cabinets, white cabinets, quartzite benchtops, white splashback, subway tile splashback, stainless steel appliances, vinyl floors, with island and multi-coloured floor.
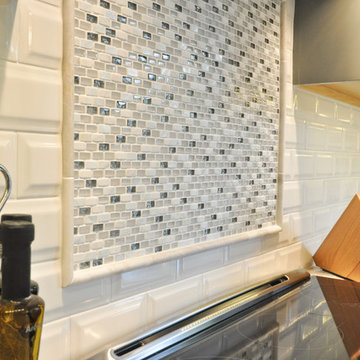
Steven Kampfer
This is an example of a large traditional u-shaped eat-in kitchen in Detroit with an undermount sink, shaker cabinets, grey cabinets, quartz benchtops, white splashback, subway tile splashback, stainless steel appliances, vinyl floors and with island.
This is an example of a large traditional u-shaped eat-in kitchen in Detroit with an undermount sink, shaker cabinets, grey cabinets, quartz benchtops, white splashback, subway tile splashback, stainless steel appliances, vinyl floors and with island.
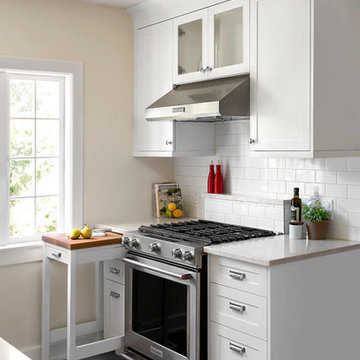
Classic Shaker Kitchen In A Small Space.
Design by Mari Kushino Design,
Cabinets by South Shore Cabinetry,
Photography by Tony Colangelo Photography.
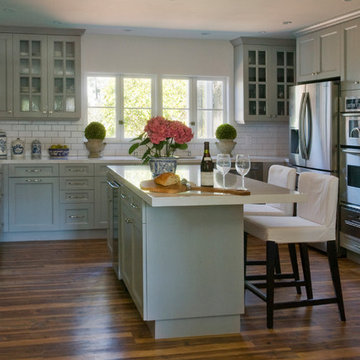
Photography by Corinne Cobabe
Mid-sized transitional u-shaped separate kitchen in San Diego with a single-bowl sink, recessed-panel cabinets, grey cabinets, quartz benchtops, white splashback, subway tile splashback, stainless steel appliances, vinyl floors and with island.
Mid-sized transitional u-shaped separate kitchen in San Diego with a single-bowl sink, recessed-panel cabinets, grey cabinets, quartz benchtops, white splashback, subway tile splashback, stainless steel appliances, vinyl floors and with island.
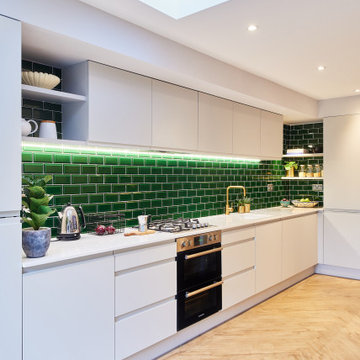
The scope of work includes feasibility study, planning permission, building notice, reconfiguration of layout, electric&lighting plan, kitchen design, cabinetry design, selection of materials&colours, and FF&E design.
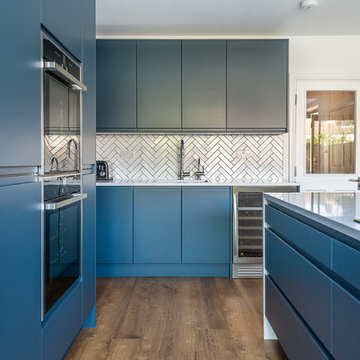
Large modern open plan kitchen in London with a drop-in sink, flat-panel cabinets, blue cabinets, quartzite benchtops, white splashback, subway tile splashback, stainless steel appliances, vinyl floors, with island and white benchtop.
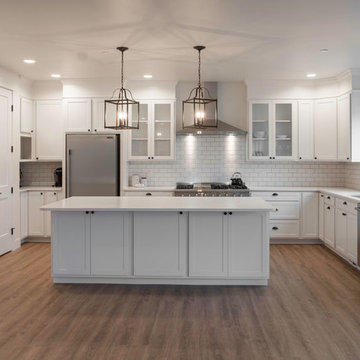
Photo: Alan Ayers, Make NW
This is an example of a large country u-shaped eat-in kitchen in Seattle with an undermount sink, shaker cabinets, white cabinets, quartzite benchtops, white splashback, subway tile splashback, stainless steel appliances, vinyl floors, with island, multi-coloured floor and white benchtop.
This is an example of a large country u-shaped eat-in kitchen in Seattle with an undermount sink, shaker cabinets, white cabinets, quartzite benchtops, white splashback, subway tile splashback, stainless steel appliances, vinyl floors, with island, multi-coloured floor and white benchtop.
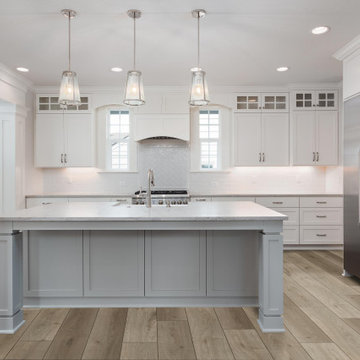
Design ideas for a large open plan kitchen in Other with recessed-panel cabinets, white cabinets, white splashback, subway tile splashback, stainless steel appliances, vinyl floors, with island, beige floor and grey benchtop.
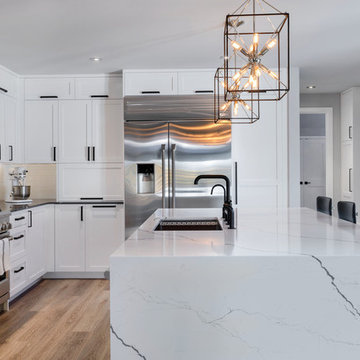
WILL AUSTIN PHOTOGRAPHY
Mid-sized transitional eat-in kitchen in Seattle with an undermount sink, shaker cabinets, white cabinets, quartz benchtops, white splashback, subway tile splashback, stainless steel appliances, vinyl floors, with island, beige floor and white benchtop.
Mid-sized transitional eat-in kitchen in Seattle with an undermount sink, shaker cabinets, white cabinets, quartz benchtops, white splashback, subway tile splashback, stainless steel appliances, vinyl floors, with island, beige floor and white benchtop.
Kitchen with Subway Tile Splashback and Vinyl Floors Design Ideas
1