Kitchen with Subway Tile Splashback and White Floor Design Ideas
Refine by:
Budget
Sort by:Popular Today
1 - 20 of 1,744 photos
Item 1 of 3

Photo of a small traditional galley separate kitchen in Philadelphia with shaker cabinets, medium wood cabinets, quartz benchtops, white splashback, subway tile splashback, stainless steel appliances, marble floors, no island, white floor and white benchtop.
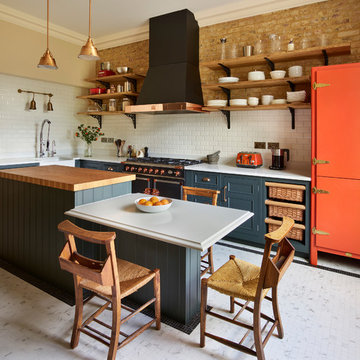
This is an example of a country l-shaped kitchen in London with a farmhouse sink, recessed-panel cabinets, green cabinets, wood benchtops, white splashback, subway tile splashback, black appliances, with island, white floor and brown benchtop.
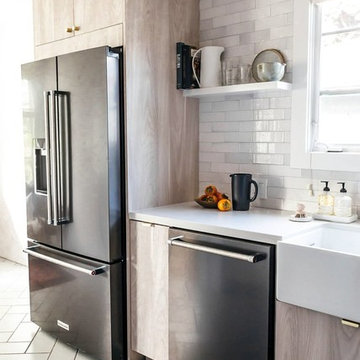
Shop the Look, See the Photo Tour here: https://www.studio-mcgee.com/studioblog/2018/citysage-kitchen
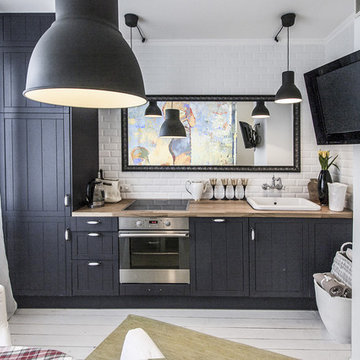
Чтобы кухня была меньше похожа на обычную кухню, было принято решение отказаться от полок вообще, а всю стену закрыть фартуком из плитки метро со встроенным зеркалом.
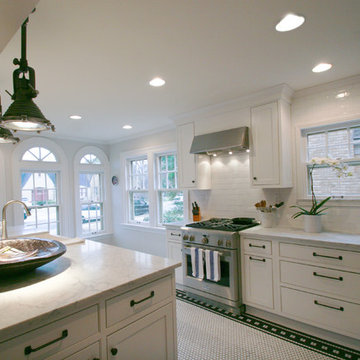
Located in Edgemere Historic District in Oklahoma City, this kitchen is open to the dining room and living room.
Design by Jo Meacham, M.Arch
Showplace Cabinets, Inset style, Pendleton doors, painted Soft Cream.

This is an example of a small midcentury u-shaped open plan kitchen in Saint Petersburg with a farmhouse sink, raised-panel cabinets, grey cabinets, quartz benchtops, white splashback, subway tile splashback, stainless steel appliances, ceramic floors, no island, white floor and white benchtop.
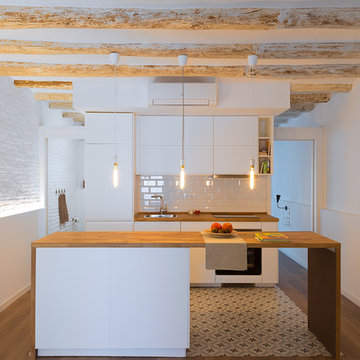
Fotografía: Valentín Hincu
Inspiration for a small contemporary single-wall open plan kitchen in Barcelona with a single-bowl sink, flat-panel cabinets, white cabinets, wood benchtops, white splashback, subway tile splashback, panelled appliances, cement tiles, with island and white floor.
Inspiration for a small contemporary single-wall open plan kitchen in Barcelona with a single-bowl sink, flat-panel cabinets, white cabinets, wood benchtops, white splashback, subway tile splashback, panelled appliances, cement tiles, with island and white floor.
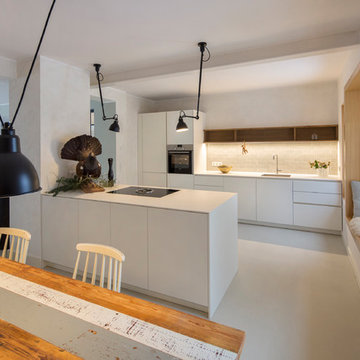
Fotograf: Jens Schumann
Der vielsagende Name „Black Beauty“ lag den Bauherren und Architekten nach Fertigstellung des anthrazitfarbenen Fassadenputzes auf den Lippen. Zusammen mit den ausgestülpten Fensterfaschen in massivem Lärchenholz ergibt sich ein reizvolles Spiel von Farbe und Material, Licht und Schatten auf der Fassade in dem sonst eher unauffälligen Straßenzug in Berlin-Biesdorf.
Das ursprünglich beige verklinkerte Fertighaus aus den 90er Jahren sollte den Bedürfnissen einer jungen Familie angepasst werden. Sie leitet ein erfolgreiches Internet-Startup, Er ist Ramones-Fan und -Sammler, Moderator und Musikjournalist, die Tochter ist gerade geboren. So modern und unkonventionell wie die Bauherren sollte auch das neue Heim werden. Eine zweigeschossige Galeriesituation gibt dem Eingangsbereich neue Großzügigkeit, die Zusammenlegung von Räumen im Erdgeschoss und die Neugliederung im Obergeschoss bieten eindrucksvolle Durchblicke und sorgen für Funktionalität, räumliche Qualität, Licht und Offenheit.
Zentrale Gestaltungselemente sind die auch als Sitzgelegenheit dienenden Fensterfaschen, die filigranen Stahltüren als Sonderanfertigung sowie der ebenso zum industriellen Charme der Türen passende Sichtestrich-Fußboden. Abgerundet wird der vom Charakter her eher kraftvolle und cleane industrielle Stil durch ein zartes Farbkonzept in Blau- und Grüntönen Skylight, Light Blue und Dix Blue und einer Lasurtechnik als Grundton für die Wände und kräftigere Farbakzente durch Craqueléfliesen von Golem. Ausgesuchte Leuchten und Lichtobjekte setzen Akzente und geben den Räumen den letzten Schliff und eine besondere Rafinesse. Im Außenbereich lädt die neue Stufenterrasse um den Pool zu sommerlichen Gartenparties ein.
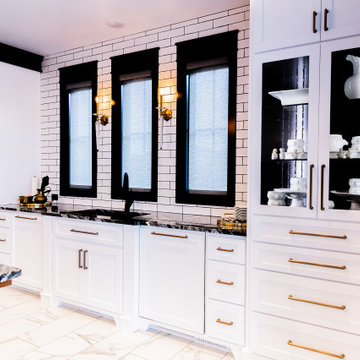
Custom kitchen cabinetry with black crown molding and white cabinets, Gold cabinet hardware, glass hutch
Inspiration for a modern kitchen in Other with a double-bowl sink, shaker cabinets, white cabinets, granite benchtops, white splashback, subway tile splashback, black appliances, porcelain floors, with island and white floor.
Inspiration for a modern kitchen in Other with a double-bowl sink, shaker cabinets, white cabinets, granite benchtops, white splashback, subway tile splashback, black appliances, porcelain floors, with island and white floor.
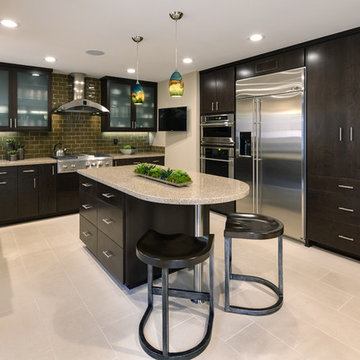
Photo Credit: Martin King Photography
Kittrell & Associates Interior Design - Corona del Mar, CA
Mr. Cabinet Care - cabinets
Stone & Ceramic Surfaces - porcelain flooring
Lorts - counter stools
Appliances: GE Monogram refrigerator, GE Monogram gas range top, GE Advanteum microwave, GE Monogram wall oven.
Faucet: Brizo faucet
Sink: Mirabelle stainless sink
Countertops: Cambria countertops
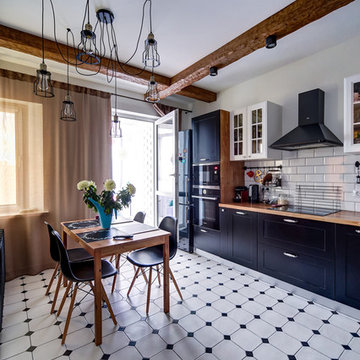
кухня стиль лофт xстиль лофт xпотолочные балки xikea xлюстра лофт xдеревянная столешница xплитка кабанчик xгрифельная стена x
Photo of a country separate kitchen in Saint Petersburg with shaker cabinets, black cabinets, wood benchtops, white splashback, subway tile splashback, black appliances, no island and white floor.
Photo of a country separate kitchen in Saint Petersburg with shaker cabinets, black cabinets, wood benchtops, white splashback, subway tile splashback, black appliances, no island and white floor.
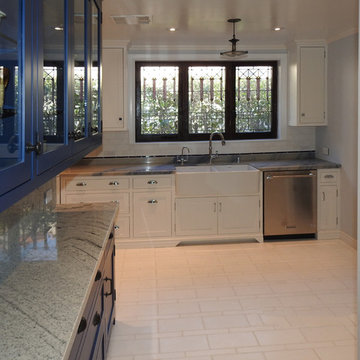
Reconfigure an dark and cramped original kitchen, laundry porch and bathroom to accommodate a more generous kitchen and bathroom. The laundry room was moved to another space closer to the bedrooms. The bathroom had to be accessible from both the adjacent bedroom and the hallway. The Client wanted to keep the feeling of the original house's style plus reuse her vintage stove and create a space she would love to cook in with great light and modern conveniences.
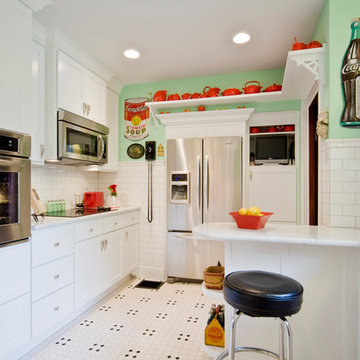
Photography by Starboard & Port of Springfield, Missouri.
Small midcentury u-shaped eat-in kitchen in Other with shaker cabinets, white cabinets, white splashback, subway tile splashback, stainless steel appliances, a peninsula, white floor and white benchtop.
Small midcentury u-shaped eat-in kitchen in Other with shaker cabinets, white cabinets, white splashback, subway tile splashback, stainless steel appliances, a peninsula, white floor and white benchtop.
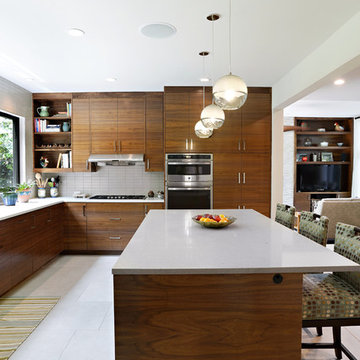
This is an example of a large midcentury u-shaped eat-in kitchen in Dallas with a drop-in sink, flat-panel cabinets, medium wood cabinets, quartz benchtops, white splashback, subway tile splashback, stainless steel appliances, porcelain floors, with island and white floor.
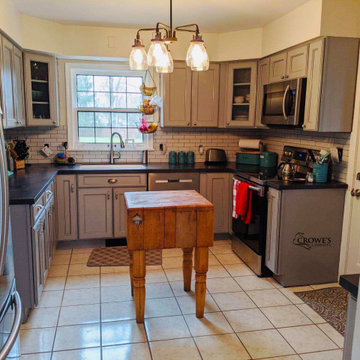
We took this kitchen and modernized it with updated cabinets, a butcher block, subway tile backsplash and new appliances.
Small country u-shaped kitchen pantry in Other with a drop-in sink, recessed-panel cabinets, blue cabinets, quartz benchtops, white splashback, subway tile splashback, stainless steel appliances, ceramic floors, with island, white floor and black benchtop.
Small country u-shaped kitchen pantry in Other with a drop-in sink, recessed-panel cabinets, blue cabinets, quartz benchtops, white splashback, subway tile splashback, stainless steel appliances, ceramic floors, with island, white floor and black benchtop.
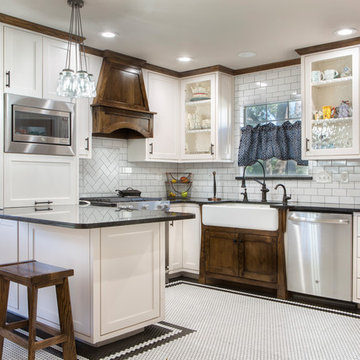
Because his home was built in 1938, it was important to Dave to stay true to the architecture of that era while still incorporating the modern feel of the 21st century. He chose a clean subway tile backsplash, dark granite counter tops, and wood accents to match the custom trim he stained. The shaker-style cabinets he built also contribute to a classic feel.
Final Photos by www.impressia.net
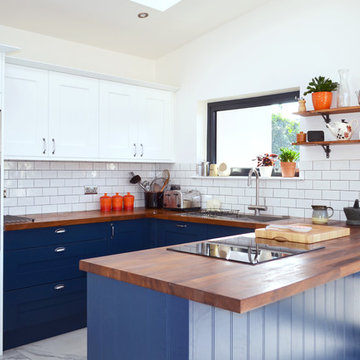
An Innova Norton White & Blue Kitchen Supplied By DIY Kitchens
This is an example of a mid-sized transitional u-shaped eat-in kitchen in Edinburgh with shaker cabinets, blue cabinets, wood benchtops, a peninsula, a drop-in sink, white splashback, subway tile splashback and white floor.
This is an example of a mid-sized transitional u-shaped eat-in kitchen in Edinburgh with shaker cabinets, blue cabinets, wood benchtops, a peninsula, a drop-in sink, white splashback, subway tile splashback and white floor.
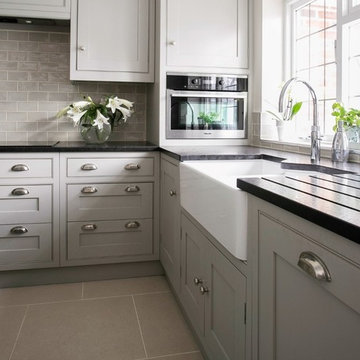
No matter how big your kitchen, it is always the place guests will congregate at a party. If you enjoy hosting dinner parties then there are some key kitchen design elements to consider before creating a kitchen perfect for entertaining.
The clean, contemporary lines of this kitchen design is simple and uncluttered – the perfect backdrop for a cooking and entertaining space.
Luckily our client thought so too...
"Ultimately I ended up with my dream kitchen. I am absolutely delighted with the finished article and it works perfectly - better than I had imagined."
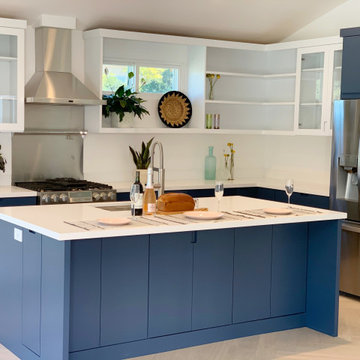
Family friendly open kitchen.
Design ideas for a mid-sized contemporary l-shaped open plan kitchen in Los Angeles with an undermount sink, flat-panel cabinets, blue cabinets, granite benchtops, white splashback, subway tile splashback, stainless steel appliances, light hardwood floors, with island, white floor, white benchtop and vaulted.
Design ideas for a mid-sized contemporary l-shaped open plan kitchen in Los Angeles with an undermount sink, flat-panel cabinets, blue cabinets, granite benchtops, white splashback, subway tile splashback, stainless steel appliances, light hardwood floors, with island, white floor, white benchtop and vaulted.
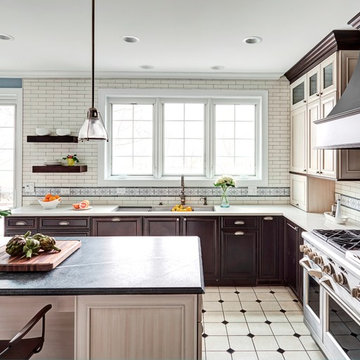
The goal of the project was to create a more functional kitchen, but to remodel with an eco-friendly approach. To minimize the waste going into the landfill, all the old cabinetry and appliances were donated, and the kitchen floor was kept intact because it was in great condition. The challenge was to design the kitchen around the existing floor and the natural soapstone the client fell in love with. The clients continued with the sustainable theme throughout the room with the new materials chosen: The back splash tiles are eco-friendly and hand-made in the USA.. The custom range hood was a beautiful addition to the kitchen. We maximized the counter space around the custom sink by extending the integral drain board above the dishwasher to create more prep space. In the adjacent laundry room, we continued the same color scheme to create a custom wall of cabinets to incorporate a hidden laundry shoot, and dog area. We also added storage around the washer and dryer including two different types of hanging for drying purposes.
Kitchen with Subway Tile Splashback and White Floor Design Ideas
1