Kitchen with Subway Tile Splashback and Wood Design Ideas
Refine by:
Budget
Sort by:Popular Today
1 - 20 of 351 photos

Photo of a mid-sized contemporary l-shaped open plan kitchen in Geelong with an undermount sink, flat-panel cabinets, black cabinets, quartz benchtops, white splashback, subway tile splashback, black appliances, concrete floors, with island, white benchtop, wood and grey floor.

This is an example of a country l-shaped open plan kitchen in London with a farmhouse sink, shaker cabinets, orange cabinets, white splashback, subway tile splashback, panelled appliances, dark hardwood floors, no island, brown floor, beige benchtop, exposed beam, vaulted and wood.

Contrasting grey island cabinets with white wall cabinets.
Photo of a large beach style l-shaped open plan kitchen in Boston with an undermount sink, shaker cabinets, white cabinets, granite benchtops, white splashback, subway tile splashback, stainless steel appliances, light hardwood floors, with island, brown floor, grey benchtop, exposed beam, vaulted and wood.
Photo of a large beach style l-shaped open plan kitchen in Boston with an undermount sink, shaker cabinets, white cabinets, granite benchtops, white splashback, subway tile splashback, stainless steel appliances, light hardwood floors, with island, brown floor, grey benchtop, exposed beam, vaulted and wood.

This was a small cabin located in South Lake Tahoe, CA that was built in 1947. The existing original kitchen was tiny, inefficient & in much need of an update. The owners wanted lots of storage and much more counter space. One challenge was to incorporate a washer and dryer into the space and another was to maintain the local flavor of the existing cabin while modernizing the features. The final photos in this project show the before photos.
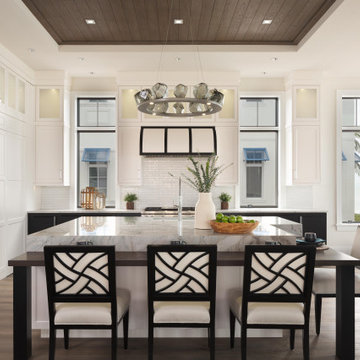
Mid-sized beach style eat-in kitchen in Miami with shaker cabinets, white cabinets, granite benchtops, white splashback, subway tile splashback, with island, brown floor, an undermount sink, stainless steel appliances, dark hardwood floors, white benchtop, recessed and wood.
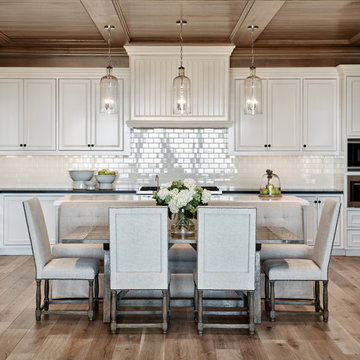
Photo of a traditional u-shaped eat-in kitchen in Phoenix with an undermount sink, recessed-panel cabinets, white cabinets, white splashback, subway tile splashback, panelled appliances, medium hardwood floors, with island, brown floor, black benchtop and wood.

Design ideas for a large country single-wall eat-in kitchen in Detroit with an undermount sink, recessed-panel cabinets, medium wood cabinets, quartz benchtops, beige splashback, subway tile splashback, stainless steel appliances, ceramic floors, with island, grey floor, white benchtop and wood.
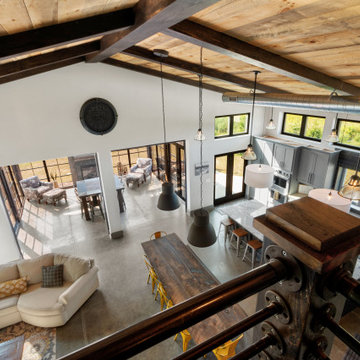
This 2,500 square-foot home, combines the an industrial-meets-contemporary gives its owners the perfect place to enjoy their rustic 30- acre property. Its multi-level rectangular shape is covered with corrugated red, black, and gray metal, which is low-maintenance and adds to the industrial feel.
Encased in the metal exterior, are three bedrooms, two bathrooms, a state-of-the-art kitchen, and an aging-in-place suite that is made for the in-laws. This home also boasts two garage doors that open up to a sunroom that brings our clients close nature in the comfort of their own home.
The flooring is polished concrete and the fireplaces are metal. Still, a warm aesthetic abounds with mixed textures of hand-scraped woodwork and quartz and spectacular granite counters. Clean, straight lines, rows of windows, soaring ceilings, and sleek design elements form a one-of-a-kind, 2,500 square-foot home
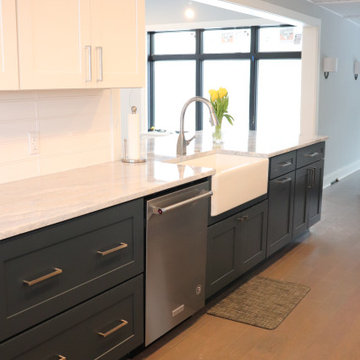
This beautiful Mid-Century was in desperate need of updating in both form and function. Keeping the original ceilings (which had a slope we needed to mind) helped keep the 50's style. The two tone made it so that the kitchen was broken up instead of being one very long white kitchen. Adding the windows on the exterior wall completely brightened up the space too.
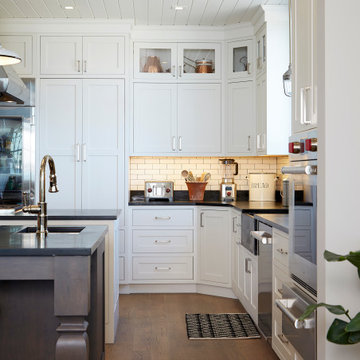
Simple lines in this classic black and white timeless kitchen.
Large transitional eat-in kitchen in Providence with a farmhouse sink, shaker cabinets, white cabinets, soapstone benchtops, white splashback, subway tile splashback, stainless steel appliances, medium hardwood floors, multiple islands, grey floor, black benchtop and wood.
Large transitional eat-in kitchen in Providence with a farmhouse sink, shaker cabinets, white cabinets, soapstone benchtops, white splashback, subway tile splashback, stainless steel appliances, medium hardwood floors, multiple islands, grey floor, black benchtop and wood.
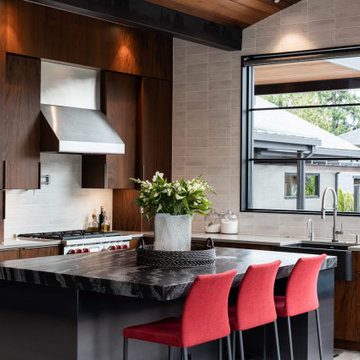
Inspiration for a contemporary l-shaped open plan kitchen in Portland with a farmhouse sink, flat-panel cabinets, medium wood cabinets, beige splashback, subway tile splashback, panelled appliances, with island, beige floor, multi-coloured benchtop and wood.
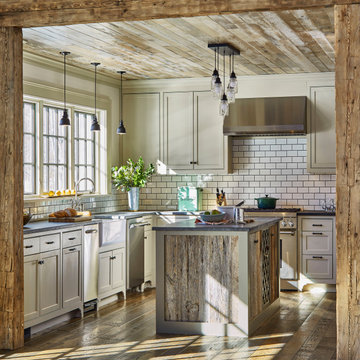
Nestled in the hills of Vermont is a relaxing winter retreat that looks like it was planted there a century ago. Our architects worked closely with the builder at Wild Apple Homes to create building sections that felt like they had been added on piece by piece over generations. With thoughtful design and material choices, the result is a cozy 3,300 square foot home with a weathered, lived-in feel; the perfect getaway for a family of ardent skiers.
The main house is a Federal-style farmhouse, with a vernacular board and batten clad connector. Connected to the home is the antique barn frame from Canada. The barn was reassembled on site and attached to the house. Using the antique post and beam frame is the kind of materials reuse seen throughout the main house and the connector to the barn, carefully creating an antique look without the home feeling like a theme house. Trusses in the family/dining room made with salvaged wood echo the design of the attached barn. Rustic in nature, they are a bold design feature. The salvaged wood was also used on the floors, kitchen island, barn doors, and walls. The focus on quality materials is seen throughout the well-built house, right down to the door knobs.
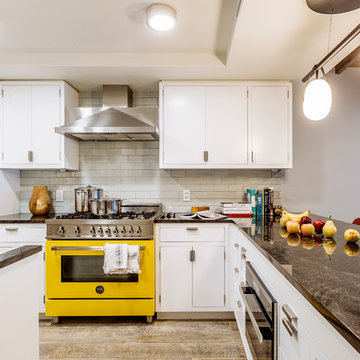
The kitchen renovation included simple, white kitchen shaker style kitchen cabinetry that was complimented by a bright, yellow, Italian range.
This is an example of a small contemporary u-shaped separate kitchen in New York with a farmhouse sink, flat-panel cabinets, white cabinets, grey splashback, subway tile splashback, coloured appliances, a peninsula, granite benchtops, light hardwood floors, beige floor and wood.
This is an example of a small contemporary u-shaped separate kitchen in New York with a farmhouse sink, flat-panel cabinets, white cabinets, grey splashback, subway tile splashback, coloured appliances, a peninsula, granite benchtops, light hardwood floors, beige floor and wood.
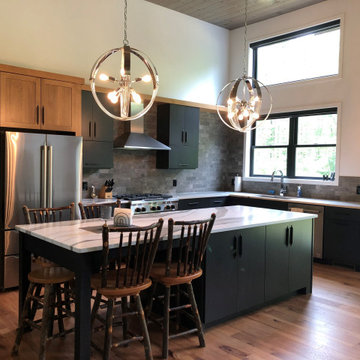
WHY CHOOSE... BE ECLECTIC.... mixture of Natural woods and metals, stainless appliances with stone tile, hardwood floors with engineered quartz Cambria counters, modern light fixtures and Adirondack stools,

Inspiration for a mid-sized midcentury l-shaped open plan kitchen in San Francisco with an undermount sink, flat-panel cabinets, medium wood cabinets, wood benchtops, white splashback, subway tile splashback, black appliances, concrete floors, with island, grey floor, brown benchtop and wood.
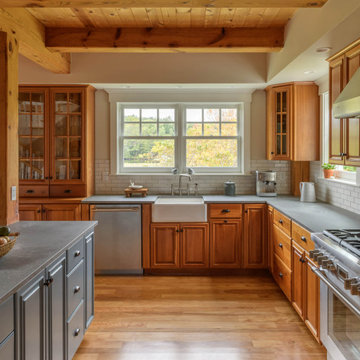
This is an example of a large transitional l-shaped kitchen in Burlington with raised-panel cabinets, medium wood cabinets, white splashback, subway tile splashback, stainless steel appliances, with island, brown floor, grey benchtop and wood.
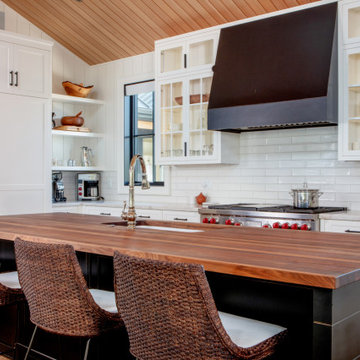
This charming transitional cottage kitchen is oh-so welcoming and cozy! Its natural wood accent on the Distressed Black Satin island with a stunning Edge Grain Walnut Sapwood countertop adds warmth and character. The cabinetry in Cloud White features glass panelling for a touch of elegance, and the custom black range hood adds a bold focal point. Perfectly blending rustic and modern elements, this cottage kitchen is a cozy haven for culinary creativity and hosting.
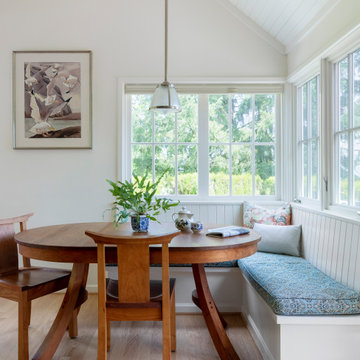
A custom built banquette creates the perfect place for guests to lounge while the homeowners cook, as well as a sunny breakfast spot.
Mid-sized traditional u-shaped eat-in kitchen in Portland with a farmhouse sink, shaker cabinets, medium wood cabinets, quartzite benchtops, white splashback, subway tile splashback, stainless steel appliances, light hardwood floors, with island, white benchtop and wood.
Mid-sized traditional u-shaped eat-in kitchen in Portland with a farmhouse sink, shaker cabinets, medium wood cabinets, quartzite benchtops, white splashback, subway tile splashback, stainless steel appliances, light hardwood floors, with island, white benchtop and wood.

After years of spending the summers on the lake in Minnesota lake country, the owners found an ideal location to build their "up north" cabin. With the mix of wood tones and the pop of blue on the exterior, the cabin feels tied directly back into the landscape of trees and water. The covered, wrap around porch with expansive views of the lake is hard to beat.
The interior mix of rustic and more refined finishes give the home a warm, comforting feel. Sylvan lake house is the perfect spot to make more family memories.

This was a small cabin located in South Lake Tahoe, CA that was built in 1947. The existing kitchen was tiny, inefficient & in much need of an update. The owners wanted lots of storage and much more counter space. One challenge was to incorporate a washer and dryer into the space and another was to maintain the local flavor of the existing cabin while modernizing the features. The final photos in this project show the before photos.
Kitchen with Subway Tile Splashback and Wood Design Ideas
1