Kitchen with Yellow Splashback and Subway Tile Splashback Design Ideas
Refine by:
Budget
Sort by:Popular Today
1 - 20 of 767 photos

This beautiful and inviting retreat compliments the adjacent rooms creating a total home environment for entertaining, relaxing and recharging. Soft off white painted cabinets are topped with Taj Mahal quartzite counter tops and finished with matte off white subway tiles. A custom marble insert was placed under the hood for a pop of color for the cook. Strong geometric patterns of the doors and drawers create a soothing and rhythmic pattern for the eye. Balance and harmony are achieved with symmetric design details and patterns. Soft brass accented pendants light up the peninsula and seating area. The open shelf section provides a colorful display of the client's beautiful collection of decorative glass and ceramics.
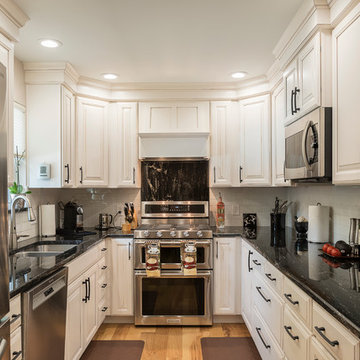
Morrell Construction
Tarrant County's Quality Kitchen & Bath Renovation Specialist
Location: 5959 Ross Road Suite A
North Richland Hills, TX 76180
Inspiration for a traditional u-shaped kitchen in Dallas with a double-bowl sink, raised-panel cabinets, white cabinets, yellow splashback, subway tile splashback, stainless steel appliances, no island and brown floor.
Inspiration for a traditional u-shaped kitchen in Dallas with a double-bowl sink, raised-panel cabinets, white cabinets, yellow splashback, subway tile splashback, stainless steel appliances, no island and brown floor.
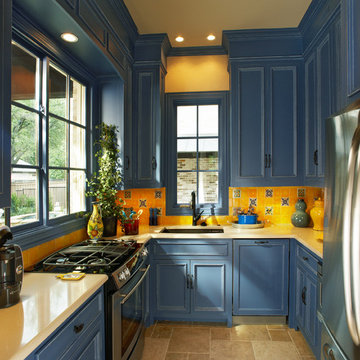
Photographer - Ken Vaughn; Architect - Michael Lyons
Inspiration for a traditional galley kitchen in Dallas with an undermount sink, flat-panel cabinets, blue cabinets, yellow splashback, stainless steel appliances, travertine floors, quartz benchtops and subway tile splashback.
Inspiration for a traditional galley kitchen in Dallas with an undermount sink, flat-panel cabinets, blue cabinets, yellow splashback, stainless steel appliances, travertine floors, quartz benchtops and subway tile splashback.
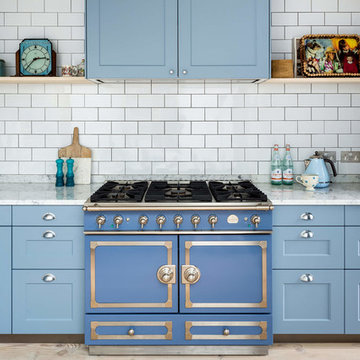
Andrew Beasley
Inspiration for a traditional kitchen in London with shaker cabinets, blue cabinets, yellow splashback, subway tile splashback, coloured appliances, light hardwood floors and grey benchtop.
Inspiration for a traditional kitchen in London with shaker cabinets, blue cabinets, yellow splashback, subway tile splashback, coloured appliances, light hardwood floors and grey benchtop.
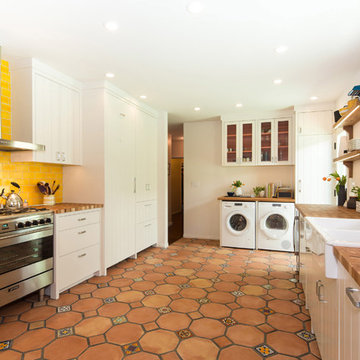
Design ideas for a mediterranean u-shaped kitchen in Los Angeles with a drop-in sink, flat-panel cabinets, white cabinets, yellow splashback, subway tile splashback, stainless steel appliances, terra-cotta floors and no island.
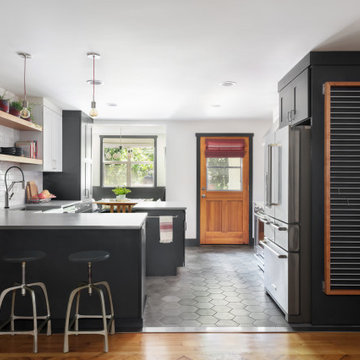
Large transitional l-shaped eat-in kitchen in Austin with a farmhouse sink, shaker cabinets, green cabinets, quartz benchtops, yellow splashback, subway tile splashback, stainless steel appliances, ceramic floors, with island, grey floor and grey benchtop.
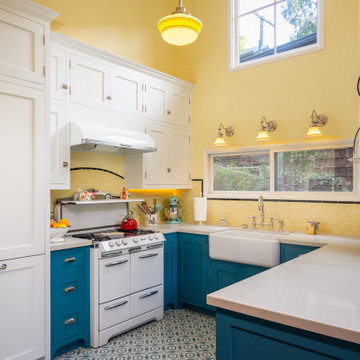
This small kitchen and dining nook is packed full of character and charm (just like it's owner). Custom cabinets utilize every available inch of space with internal accessories
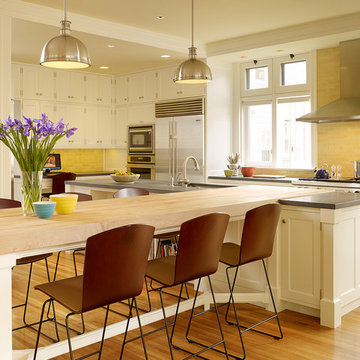
Traditional u-shaped kitchen in San Francisco with an undermount sink, shaker cabinets, white cabinets, wood benchtops, yellow splashback, subway tile splashback, stainless steel appliances, light hardwood floors and multiple islands.
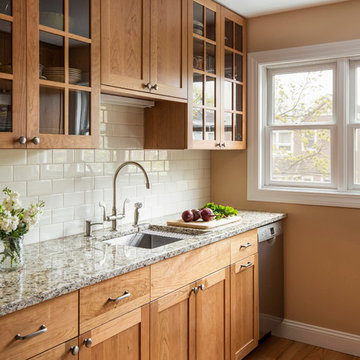
By eliminating a soffit, bringing the cabinets to the ceiling and using glass cabinetry, we were able to make this petite galley kitchen much more open an airy while taking advantage of every inch of space!
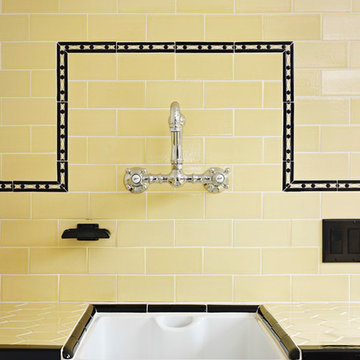
Design ideas for a mid-sized mediterranean separate kitchen in Los Angeles with recessed-panel cabinets, white cabinets, tile benchtops, yellow splashback, subway tile splashback, coloured appliances, terra-cotta floors, red floor, multi-coloured benchtop, a farmhouse sink and no island.
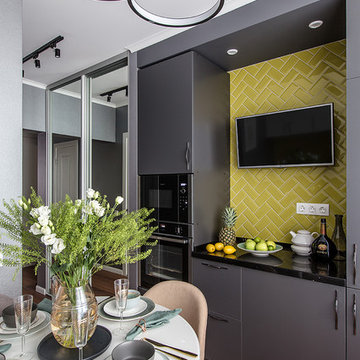
Design ideas for a scandinavian kitchen in Moscow with flat-panel cabinets, grey cabinets, yellow splashback, subway tile splashback, black appliances, brown floor and black benchtop.
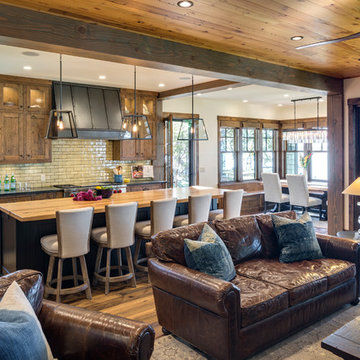
Design: Charlie & Co. Design | Builder: Stonefield Construction | Interior Selections & Furnishings: By Owner | Photography: Spacecrafting
Photo of a mid-sized country l-shaped open plan kitchen in Minneapolis with a farmhouse sink, shaker cabinets, distressed cabinets, wood benchtops, yellow splashback, panelled appliances, medium hardwood floors, with island and subway tile splashback.
Photo of a mid-sized country l-shaped open plan kitchen in Minneapolis with a farmhouse sink, shaker cabinets, distressed cabinets, wood benchtops, yellow splashback, panelled appliances, medium hardwood floors, with island and subway tile splashback.
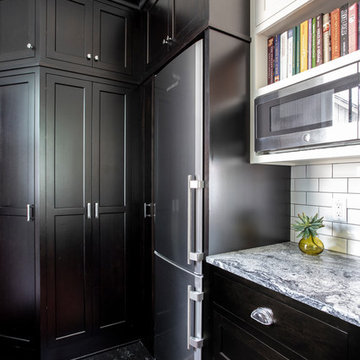
The extreme contrast of the almost black cabinetry and floor vs. the light and bright walls and shelves gives this kitchen a bright, clean, and crisp appeal. The floor is Marmoleum which is a nod to the linoleum that would have been used originally.
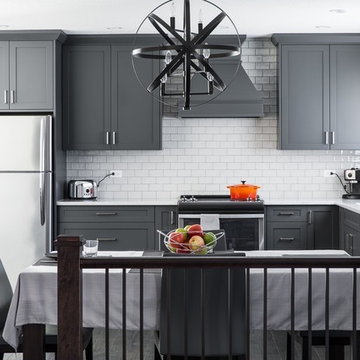
Large contemporary l-shaped eat-in kitchen in Calgary with an undermount sink, shaker cabinets, grey cabinets, marble benchtops, yellow splashback, subway tile splashback, stainless steel appliances, dark hardwood floors and a peninsula.
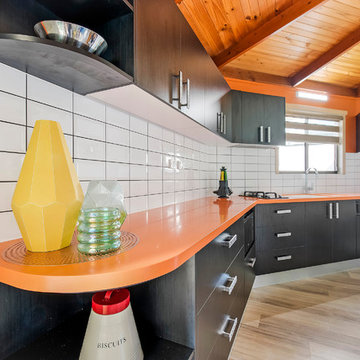
Tops: Corian 40mm pencil round 'Mandarin'
Doors: Polytec Black Wenge Ravine Melamine
Sink: Corian moulded Glacier White
Tap: Kitchen shop High Gooseneck
Splashback: white subway tiles
Kick facings: Brushed Aluminium
Handles: Stefano Orlati
Photography by: SC Property Photos
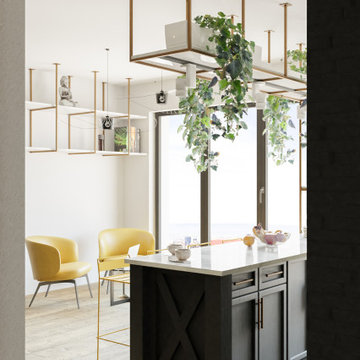
Small contemporary galley eat-in kitchen in Other with a farmhouse sink, quartz benchtops, yellow splashback, subway tile splashback, panelled appliances, laminate floors, with island, brown floor and white benchtop.
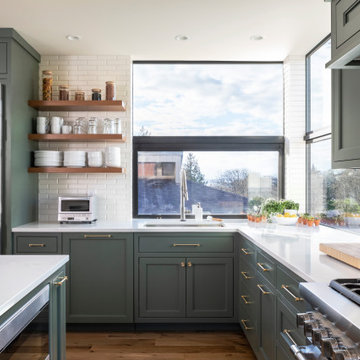
Green cabinets and white backsplash in a kitchen corner with open shelving
Mid-sized contemporary l-shaped eat-in kitchen in Seattle with an undermount sink, beaded inset cabinets, green cabinets, quartz benchtops, yellow splashback, subway tile splashback, stainless steel appliances, medium hardwood floors, with island and white benchtop.
Mid-sized contemporary l-shaped eat-in kitchen in Seattle with an undermount sink, beaded inset cabinets, green cabinets, quartz benchtops, yellow splashback, subway tile splashback, stainless steel appliances, medium hardwood floors, with island and white benchtop.
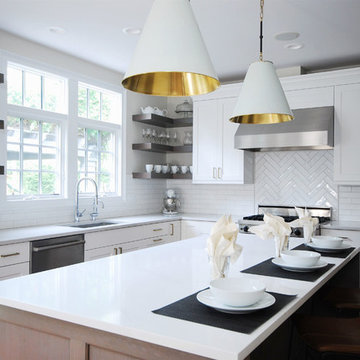
Inspiration for a large transitional l-shaped open plan kitchen in Philadelphia with an undermount sink, shaker cabinets, white cabinets, quartz benchtops, yellow splashback, subway tile splashback, stainless steel appliances, painted wood floors and white benchtop.
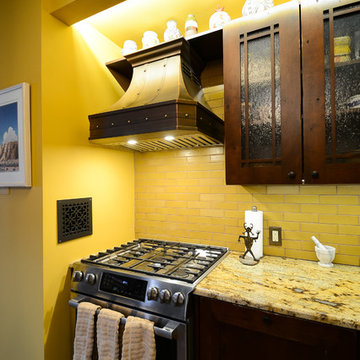
This is an example of a mid-sized single-wall open plan kitchen in New York with an undermount sink, recessed-panel cabinets, dark wood cabinets, quartzite benchtops, yellow splashback, subway tile splashback, stainless steel appliances, terra-cotta floors, with island, orange floor and multi-coloured benchtop.
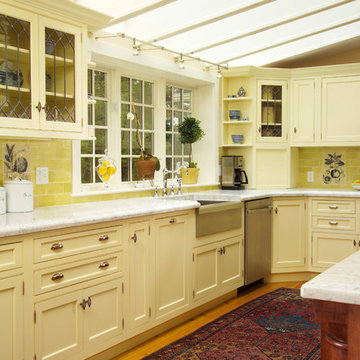
Contractor: David Clough
Photographer: Dan Gair/Blind Dog Photo, Inc.
Inspiration for a traditional u-shaped separate kitchen in Boston with a farmhouse sink, beaded inset cabinets, yellow cabinets, marble benchtops, yellow splashback, subway tile splashback and stainless steel appliances.
Inspiration for a traditional u-shaped separate kitchen in Boston with a farmhouse sink, beaded inset cabinets, yellow cabinets, marble benchtops, yellow splashback, subway tile splashback and stainless steel appliances.
Kitchen with Yellow Splashback and Subway Tile Splashback Design Ideas
1