Kitchen with Subway Tile Splashback Design Ideas
Refine by:
Budget
Sort by:Popular Today
1 - 15 of 15 photos
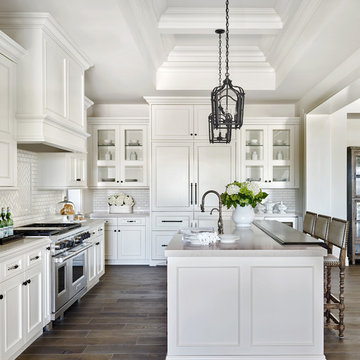
Traditional l-shaped kitchen in Phoenix with an undermount sink, shaker cabinets, white cabinets, white splashback, subway tile splashback, stainless steel appliances and with island.
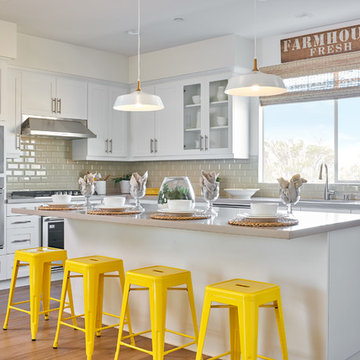
Residence Three Kitchen
This is an example of a transitional l-shaped kitchen in Orange County with an undermount sink, shaker cabinets, white cabinets, beige splashback, subway tile splashback, medium hardwood floors and with island.
This is an example of a transitional l-shaped kitchen in Orange County with an undermount sink, shaker cabinets, white cabinets, beige splashback, subway tile splashback, medium hardwood floors and with island.
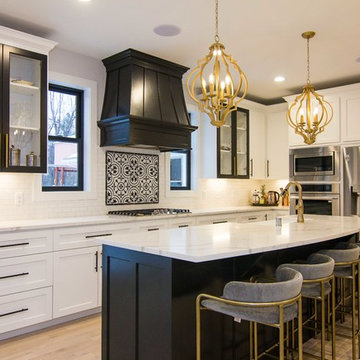
Photo of a mid-sized mediterranean l-shaped eat-in kitchen in Minneapolis with a farmhouse sink, white splashback, subway tile splashback, stainless steel appliances, light hardwood floors, with island, beige floor, white benchtop, quartz benchtops and shaker cabinets.
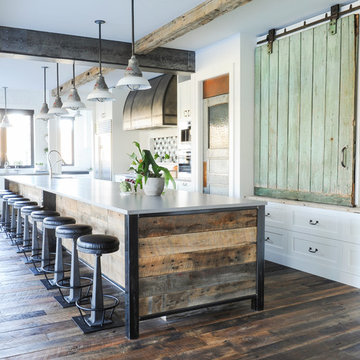
Cabinetry by: Esq Design.
Interior design by District 309
Photography: Tracey Ayton
This is an example of an expansive country l-shaped eat-in kitchen in Vancouver with an undermount sink, stainless steel appliances, dark hardwood floors, with island, brown floor, shaker cabinets, white cabinets, subway tile splashback, quartz benchtops and white splashback.
This is an example of an expansive country l-shaped eat-in kitchen in Vancouver with an undermount sink, stainless steel appliances, dark hardwood floors, with island, brown floor, shaker cabinets, white cabinets, subway tile splashback, quartz benchtops and white splashback.
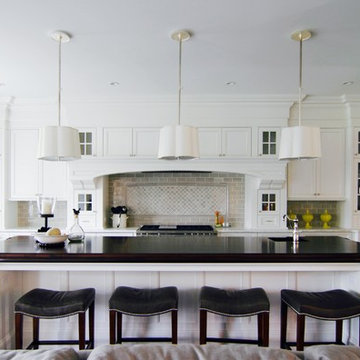
Photo of a mid-sized traditional separate kitchen in Minneapolis with an undermount sink, shaker cabinets, white cabinets, grey splashback, dark hardwood floors, with island, stainless steel appliances, quartz benchtops, subway tile splashback and black floor.
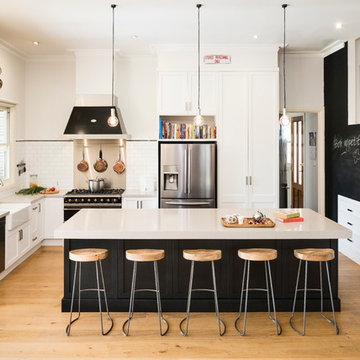
Industrial style is displayed beautifully here with scrap metal dining table, chunky handles, reclaimed timber bar stools, black board and oversized clock and matte black cabinetry. Far from being cold, this industrial styling is warm and inviting.
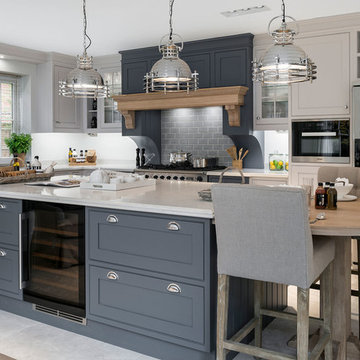
Generous luxury kitchen in a new build home, photographed by.Jonathan Little Photography.
Photo of a mid-sized transitional l-shaped kitchen in Hampshire with grey cabinets, solid surface benchtops, stainless steel appliances, ceramic floors, with island, beige floor, shaker cabinets, grey splashback and subway tile splashback.
Photo of a mid-sized transitional l-shaped kitchen in Hampshire with grey cabinets, solid surface benchtops, stainless steel appliances, ceramic floors, with island, beige floor, shaker cabinets, grey splashback and subway tile splashback.
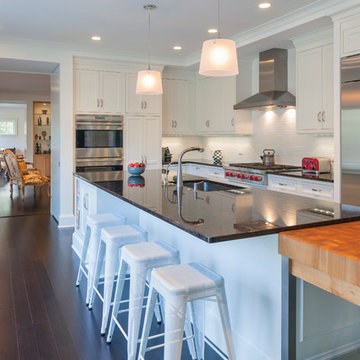
The kitchen is a clean, white space with views out to the yard and the pool.
The key feature is in the hallway to the left. Harmon hinges help to conceal a pair of white doors in the soffited space. There are a number of pairs of doors like this in the house, and they are used to help close off various rooms when needed.
Photo: Cable Photo/Wayne Cable http://selfmadephoto.com
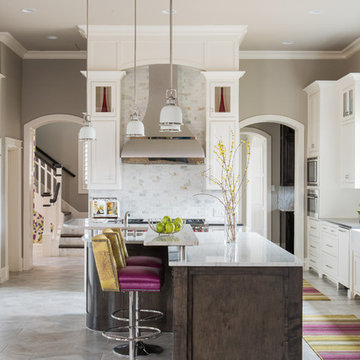
The white and cream expansive kitchen came to life with a few pops of magenta and citrine in the area rugs and barstool additions.
Inspiration for an expansive traditional u-shaped eat-in kitchen in Dallas with a farmhouse sink, shaker cabinets, white cabinets, quartz benchtops, white splashback, subway tile splashback, stainless steel appliances, porcelain floors and with island.
Inspiration for an expansive traditional u-shaped eat-in kitchen in Dallas with a farmhouse sink, shaker cabinets, white cabinets, quartz benchtops, white splashback, subway tile splashback, stainless steel appliances, porcelain floors and with island.
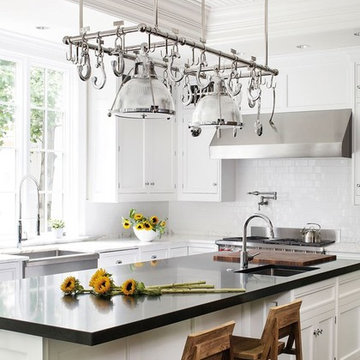
Inspiration for a traditional l-shaped kitchen in New York with a farmhouse sink, shaker cabinets, white cabinets, white splashback, subway tile splashback, stainless steel appliances, dark hardwood floors and with island.
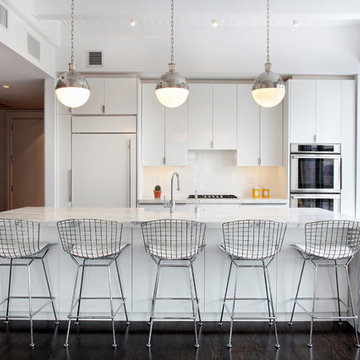
Located in the heart of DUMBO Brooklyn at a former industrial site, this historic building was converted into luxury loft condominiums in 2000. The owners of this 2,500 square foot loft wanted a clean, and uncomplicated space which would showcase the incredible views to the west of Manhattan, and the Brooklyn and Manhattan Bridges. By utilizing a bright palette of white lacquered cabinets, Danby marble countertops, custom painted built-in millwork, and contrasting refinished original dark oak factory floors, we were able to achieve a truly special residential Brooklyn backdrop. A new open contemporary kitchen, entry and master closets, custom lighting and hardware were all part of the loft renovation and interior design.
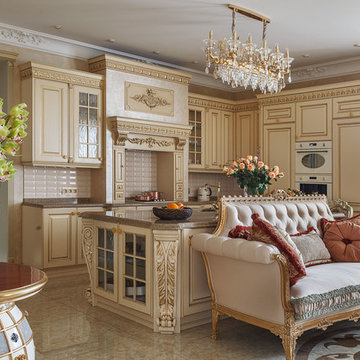
This is an example of a mid-sized traditional l-shaped open plan kitchen in Moscow with raised-panel cabinets, beige cabinets, beige splashback, subway tile splashback, white appliances, with island and beige floor.
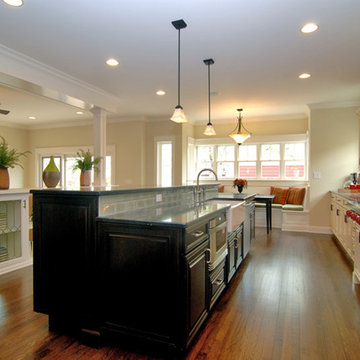
Follow Us on Facebook
http://www.kipnisarch.com http://www.kipnisarch.com
Photo Credit: Kipnis Architecture + Planning
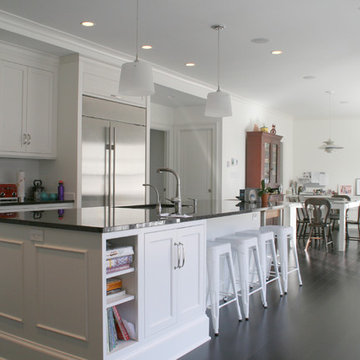
Kipnis Architecture + Planning
Inspiration for a traditional l-shaped eat-in kitchen in Chicago with an undermount sink, recessed-panel cabinets, white cabinets, white splashback, subway tile splashback, stainless steel appliances, dark hardwood floors and with island.
Inspiration for a traditional l-shaped eat-in kitchen in Chicago with an undermount sink, recessed-panel cabinets, white cabinets, white splashback, subway tile splashback, stainless steel appliances, dark hardwood floors and with island.
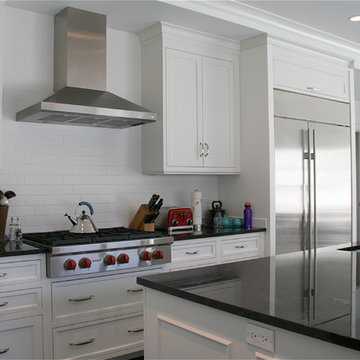
Close up of the kitchen cabinets and cooktop.
Kipnis Architecture + Planning
This is an example of a traditional l-shaped kitchen in Chicago with an undermount sink, recessed-panel cabinets, white cabinets, white splashback, subway tile splashback, stainless steel appliances, dark hardwood floors and with island.
This is an example of a traditional l-shaped kitchen in Chicago with an undermount sink, recessed-panel cabinets, white cabinets, white splashback, subway tile splashback, stainless steel appliances, dark hardwood floors and with island.
Kitchen with Subway Tile Splashback Design Ideas
1