Kitchen with Laminate Benchtops and Terra-cotta Floors Design Ideas
Refine by:
Budget
Sort by:Popular Today
1 - 20 of 404 photos
Item 1 of 3
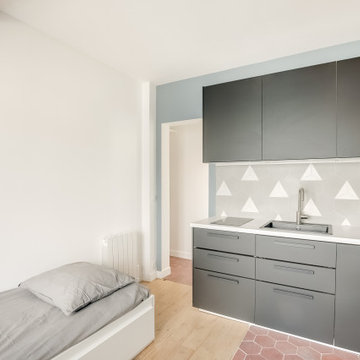
Inspiration for a small contemporary single-wall open plan kitchen in Paris with an undermount sink, black cabinets, laminate benchtops, grey splashback, cement tile splashback, terra-cotta floors, no island, brown floor and white benchtop.
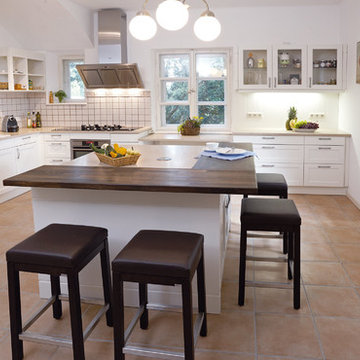
Replaced kitchen flooring with new tile, updated cabinets and kitchen island. Extension with wood planks.
New back splash subway tile,
Paint and updated light fixtures
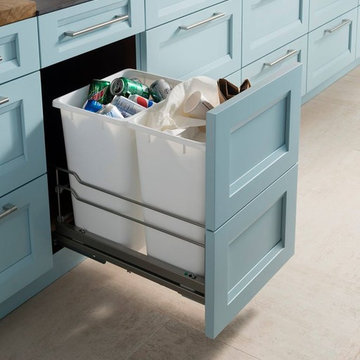
Wood-Mode creates custom drawer to keep the trash out of sight.
Mid-sized traditional kitchen in Houston with beaded inset cabinets, blue cabinets, laminate benchtops, stainless steel appliances and terra-cotta floors.
Mid-sized traditional kitchen in Houston with beaded inset cabinets, blue cabinets, laminate benchtops, stainless steel appliances and terra-cotta floors.
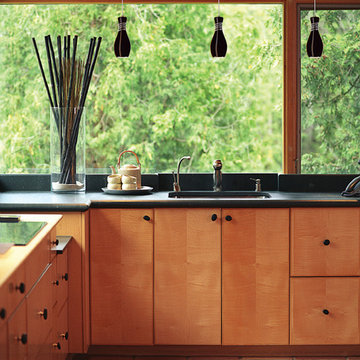
Midcentury forest themed kitchen gets a dose of luxury with these 3 glossy black pendants. Amphora mini pendants finished in gloss black.
This is an example of a mid-sized midcentury u-shaped open plan kitchen in Chicago with an undermount sink, flat-panel cabinets, light wood cabinets, laminate benchtops, terra-cotta floors and no island.
This is an example of a mid-sized midcentury u-shaped open plan kitchen in Chicago with an undermount sink, flat-panel cabinets, light wood cabinets, laminate benchtops, terra-cotta floors and no island.
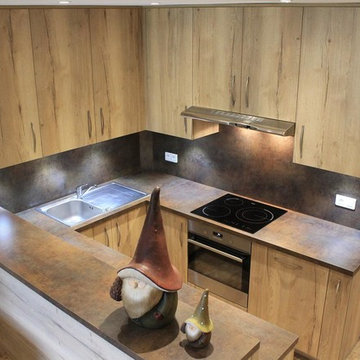
Photo of a small country u-shaped eat-in kitchen in Nice with a single-bowl sink, light wood cabinets, laminate benchtops, brown splashback, stainless steel appliances, terra-cotta floors, no island, beige floor and brown benchtop.
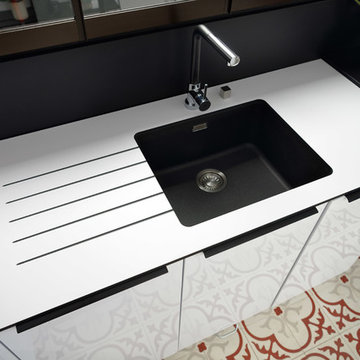
A clever U-shaped kitchen with Everest-coloured units from the Strass range and Black units from the Loft range. An eye-catching Nano Everest compact worktop with a black-and-white design and a Nano Black laminate worktop for the dining area.
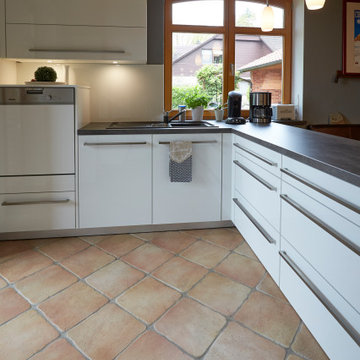
Mitteltresen für mehr Arbeitsfläche, Unterteilung der Küche für einen Essplatz mit Eckbank
Photo of a small contemporary galley separate kitchen in Bremen with an integrated sink, flat-panel cabinets, white cabinets, laminate benchtops, white splashback, terra-cotta floors, a peninsula, beige floor and grey benchtop.
Photo of a small contemporary galley separate kitchen in Bremen with an integrated sink, flat-panel cabinets, white cabinets, laminate benchtops, white splashback, terra-cotta floors, a peninsula, beige floor and grey benchtop.
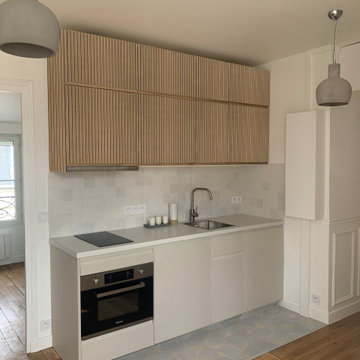
La cuisine a été déplacée et recréée dans la salle à manger. J'ai opté pour une cuisine ouverte IKEA avec des façades de meubles hauts superfront. Tout l'essentiel est là, four combiné, plaque, lave linge frigo bas et en haut la hotte et des placards hauts. Dans une harmonie de gris et beige la cuisine s'harmonise avec le bois du sol et le béton des suspensions.
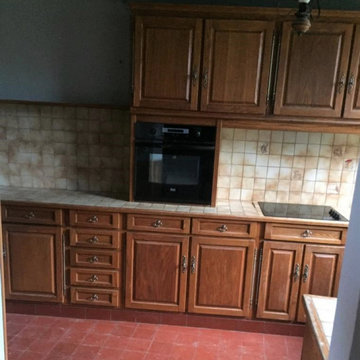
Inspiration for a mid-sized traditional galley separate kitchen in Other with a double-bowl sink, beaded inset cabinets, grey cabinets, laminate benchtops, no island, black benchtop, grey splashback, ceramic splashback, black appliances, terra-cotta floors and red floor.
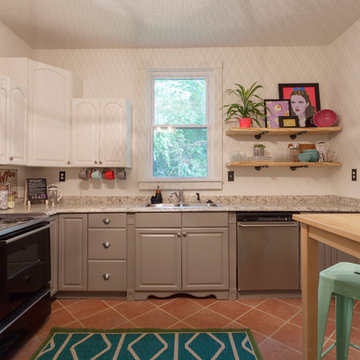
Inspiration for a mid-sized eclectic l-shaped separate kitchen in Nashville with a drop-in sink, raised-panel cabinets, grey cabinets, laminate benchtops, stainless steel appliances, terra-cotta floors and no island.
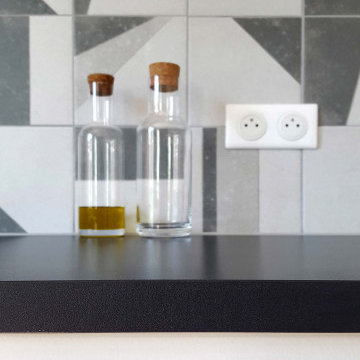
Un graphisme original
Dans ce grand appartement, les espaces multifonctionnels et lumineux avaient besoin d’être remis au goût du jour. Nos clients souhaitaient moderniser leur intérieur et mettre en valeur le mobilier existant.
Particularité de la cuisine de 20m², la salle à manger se trouve en enfilade derrière l’îlot central. Nos clients ayant déjà opté pour un mur noir en fond nous l’avons accentué en créant un véritable mur de chevrons. Travaillé de manière graphique, ce mur accent apporte beaucoup de charme à ce volume et définit l’emplacement de l’espace repas. Son assise, une banquette XXL réalisée sur mesure s’étend de part en part de la pièce et accueille les nombreuses plantes vertes.
Côté cuisine, un relooking a permis de conserver la majorité des meubles existants. Selon le souhait de nos clients, le mobilier en très bon état a simplement été repeint et des poignées en cuir très tendance ont été installées. Seul l’ensemble de meubles hauts a été remplacé au profit d’une composition plus légère visuellement jouant sur des placards de dimensions variées.
Au salon, le meuble tv déjà présent est réveillé par une teinte douce et des étagères en chêne massif. Le joli mur bleu séparant les deux pièces est habillé d’un ensemble d’assiettes au design actuel et d’un miroir central qui joue sur la rondeur. En fond de pièce, un bureau épuré et fonctionnel prend place. Le large plan est associé à un duo d’étagères verticales décoratives qui s’élancent jusqu’au plafond pour équilibrer les volumes.
Pour les couleurs, des teintes douces et élégantes comme le blanc ou le beige mettent en valeur la luminosité et la décoration. Un contraste entre ces couleurs claires et le noir apportent de la modernité et les tons orangés réchauffent l’atmosphère. Le mobilier épuré et les touches de métal se marient naturellement pour donner du caractère à cet appartement, ergonomique et convivial dans lequel les matières se mêlent les unes aux autres avec simplicité.
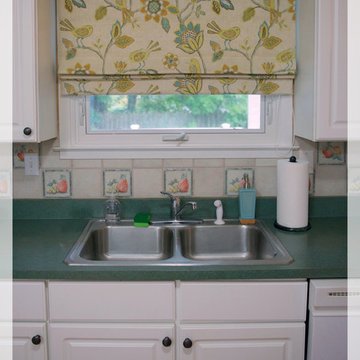
Mid-sized traditional l-shaped separate kitchen in Burlington with a double-bowl sink, beaded inset cabinets, white cabinets, laminate benchtops, beige splashback, ceramic splashback, white appliances and terra-cotta floors.
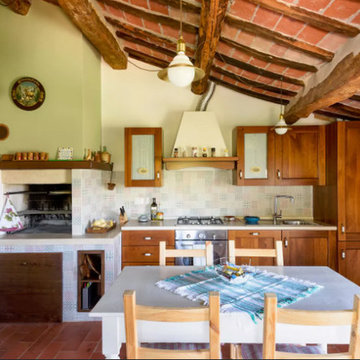
Inspiration for a large mediterranean single-wall eat-in kitchen in Other with a drop-in sink, dark wood cabinets, laminate benchtops, stainless steel appliances, terra-cotta floors and red floor.
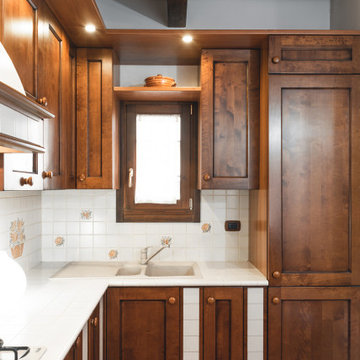
Committente: Studio Immobiliare GR Firenze. Ripresa fotografica: impiego obiettivo 24mm su pieno formato; macchina su treppiedi con allineamento ortogonale dell'inquadratura; impiego luce naturale esistente con l'ausilio di luci flash e luci continue 5400°K. Post-produzione: aggiustamenti base immagine; fusione manuale di livelli con differente esposizione per produrre un'immagine ad alto intervallo dinamico ma realistica; rimozione elementi di disturbo. Obiettivo commerciale: realizzazione fotografie di complemento ad annunci su siti web agenzia immobiliare; pubblicità su social network; pubblicità a stampa (principalmente volantini e pieghevoli).
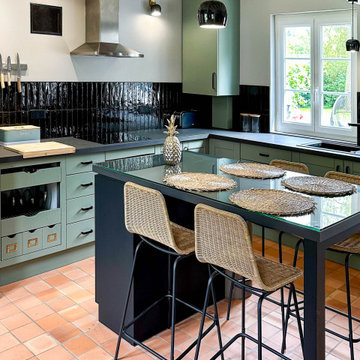
Isolation thermique de la cuisine, nouvelle chape au sol et pose de tommette. Réactualisation de la cuisine existante avec de nouvelles portes et poignées, nouvel évier et robinetterie, et nouvel électroménager et l'impératif de cacher la chaudière.Une nouvelle crédence et plan de travail. La réalisation d'un îlot repas sur-mesure. De nouvelles appliques et suspensions.
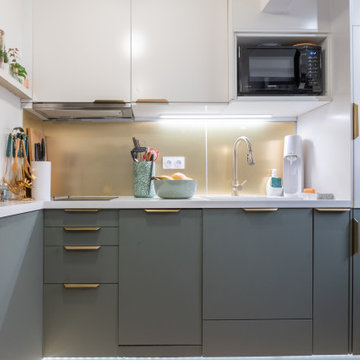
Cuisine compacte avec contraintes car sous escaliers et sous une alcôve .
Inspiration for a small modern u-shaped open plan kitchen in Paris with an undermount sink, green cabinets, laminate benchtops, metal splashback, panelled appliances, terra-cotta floors, no island, beige floor and white benchtop.
Inspiration for a small modern u-shaped open plan kitchen in Paris with an undermount sink, green cabinets, laminate benchtops, metal splashback, panelled appliances, terra-cotta floors, no island, beige floor and white benchtop.
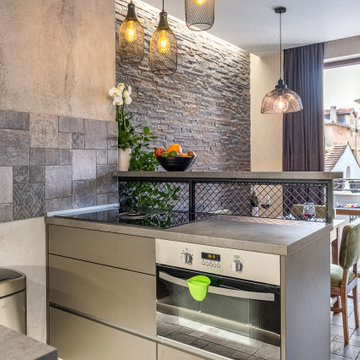
Photo of a small industrial galley kitchen in Other with an integrated sink, flat-panel cabinets, grey cabinets, laminate benchtops, multi-coloured splashback, granite splashback, terra-cotta floors, no island, grey floor and grey benchtop.

Range: Cambridge
Colour: Canyon Green
Worktops: Laminate Natural Wood
Inspiration for a mid-sized country u-shaped eat-in kitchen in West Midlands with a double-bowl sink, shaker cabinets, green cabinets, laminate benchtops, black splashback, glass tile splashback, black appliances, terra-cotta floors, no island, orange floor, brown benchtop and coffered.
Inspiration for a mid-sized country u-shaped eat-in kitchen in West Midlands with a double-bowl sink, shaker cabinets, green cabinets, laminate benchtops, black splashback, glass tile splashback, black appliances, terra-cotta floors, no island, orange floor, brown benchtop and coffered.
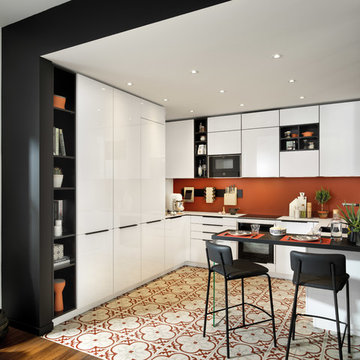
A clever U-shaped kitchen with Everest-coloured units from the Strass range and Black units from the Loft range. An eye-catching Nano Everest compact worktop with a black-and-white design and a Nano Black laminate worktop for the dining area.

Une cuisine compacte qui a tout d'une grande. Finition blanc mat, chêne et crédence verte effet zellige pour se marier avec les tomettes d'origine. Les touches de laiton apportent la touche d'élégance.
Kitchen with Laminate Benchtops and Terra-cotta Floors Design Ideas
1