Kitchen with Laminate Floors and Terra-cotta Floors Design Ideas
Refine by:
Budget
Sort by:Popular Today
1 - 20 of 36,971 photos

Design ideas for a mid-sized contemporary galley kitchen in Melbourne with an undermount sink, flat-panel cabinets, orange cabinets, wood benchtops, white splashback, mosaic tile splashback, stainless steel appliances, laminate floors, with island, beige floor and beige benchtop.

This renovation included kitchen, laundry, powder room, with extensive building work.
Inspiration for an expansive transitional l-shaped open plan kitchen in Sydney with a double-bowl sink, shaker cabinets, blue cabinets, quartz benchtops, white splashback, engineered quartz splashback, black appliances, laminate floors, with island, brown floor and white benchtop.
Inspiration for an expansive transitional l-shaped open plan kitchen in Sydney with a double-bowl sink, shaker cabinets, blue cabinets, quartz benchtops, white splashback, engineered quartz splashback, black appliances, laminate floors, with island, brown floor and white benchtop.

A light and bright minimalist design featuring two-pack painted cabinetry to match the clients freshly painted walls, subway tile stack-style, and feature timber components bring warmth into the space. 20mm Caesarstone 'Ocean Foam' benchtops in a polished finish help to reflect overhead light. A small kitchen packed with functionality.

Inspiration for a large beach style l-shaped open plan kitchen in Adelaide with an undermount sink, shaker cabinets, white cabinets, quartz benchtops, metallic splashback, ceramic splashback, black appliances, laminate floors, with island, brown floor, white benchtop and vaulted.

Light and airy contemporary kitchen with minimalist features. The large, stone clad island and expansive skylight hero the space.
Photo of a large modern l-shaped open plan kitchen in Sydney with a double-bowl sink, flat-panel cabinets, white cabinets, quartz benchtops, white splashback, engineered quartz splashback, black appliances, laminate floors, with island, brown floor and white benchtop.
Photo of a large modern l-shaped open plan kitchen in Sydney with a double-bowl sink, flat-panel cabinets, white cabinets, quartz benchtops, white splashback, engineered quartz splashback, black appliances, laminate floors, with island, brown floor and white benchtop.

Mid-sized contemporary l-shaped kitchen in Sydney with an undermount sink, white cabinets, granite benchtops, metallic splashback, mirror splashback, black appliances, laminate floors, brown floor and black benchtop.

Three small rooms were demolished to enable a new kitchen and open plan living space to be designed. The kitchen has a drop-down ceiling to delineate the space. A window became french doors to the garden. The former kitchen was re-designed as a mudroom. The laundry had new cabinetry. New flooring throughout. A linen cupboard was opened to become a study nook with dramatic wallpaper. Custom ottoman were designed and upholstered for the drop-down dining and study nook. A family of five now has a fantastically functional open plan kitchen/living space, family study area, and a mudroom for wet weather gear and lots of storage.
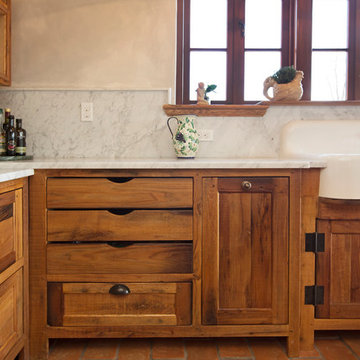
Betsy Barron Fine Art Photography
Design ideas for a mid-sized country l-shaped eat-in kitchen in Nashville with a farmhouse sink, marble benchtops, shaker cabinets, distressed cabinets, white splashback, stone slab splashback, panelled appliances, terra-cotta floors, with island, red floor and white benchtop.
Design ideas for a mid-sized country l-shaped eat-in kitchen in Nashville with a farmhouse sink, marble benchtops, shaker cabinets, distressed cabinets, white splashback, stone slab splashback, panelled appliances, terra-cotta floors, with island, red floor and white benchtop.
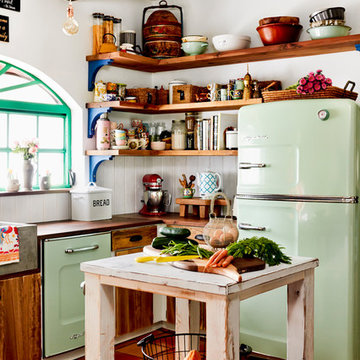
A Big Chill Retro refrigerator and dishwasher in mint green add cool color to the space.
Small country l-shaped kitchen in Miami with a farmhouse sink, open cabinets, medium wood cabinets, wood benchtops, white splashback, coloured appliances, terra-cotta floors, with island and orange floor.
Small country l-shaped kitchen in Miami with a farmhouse sink, open cabinets, medium wood cabinets, wood benchtops, white splashback, coloured appliances, terra-cotta floors, with island and orange floor.
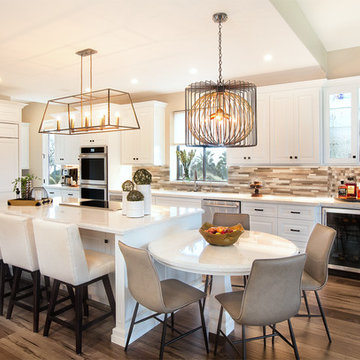
The kitchen was stuck in the 1980s with builder stock grade cabinets. It did not have enough space for two cooks to work together comfortably, or to entertain large groups of friends and family. The lighting and wall colors were also dated and made the small kitchen feel even smaller.
By removing some walls between the kitchen and dining room, relocating a pantry closet,, and extending the kitchen footprint into a tiny home office on one end where the new spacious pantry and a built-in desk now reside, and about 4 feet into the family room to accommodate two beverage refrigerators and glass front cabinetry to be used as a bar serving space, the client now has the kitchen they have been dreaming about for years.
Steven Kaye Photography
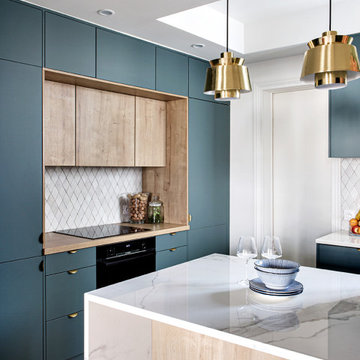
Design ideas for a mid-sized contemporary open plan kitchen in Paris with beaded inset cabinets, blue cabinets, marble benchtops, grey splashback, terra-cotta splashback, panelled appliances, terra-cotta floors, with island, white floor and white benchtop.
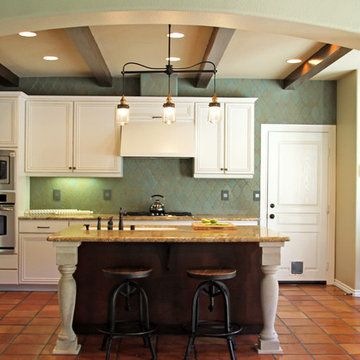
Mid-sized mediterranean l-shaped eat-in kitchen in San Luis Obispo with an undermount sink, raised-panel cabinets, white cabinets, quartz benchtops, green splashback, ceramic splashback, stainless steel appliances, terra-cotta floors, with island and orange floor.
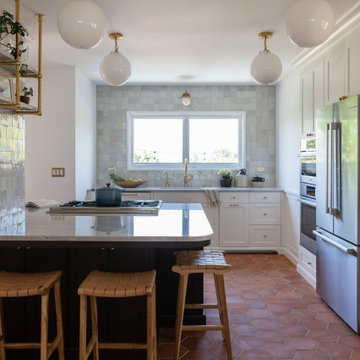
Custom Cabinets, Walnut Peninsula, Zellige Tile, Brass shelving, Terra Cotta Flooring, natural stone countertops, leather barstools, pendant lighting, kitchen design, portland designer, kitchen remodel, portland remodel, local interior designer,

Inspiration for a mid-sized contemporary l-shaped open plan kitchen in Other with a single-bowl sink, flat-panel cabinets, white cabinets, wood benchtops, white splashback, mosaic tile splashback, black appliances, laminate floors, no island, beige floor, brown benchtop and recessed.

Boho meets Portuguese design in a stunning transformation of this Van Ness tudor in the upper northwest neighborhood of Washington, DC. Our team’s primary objectives were to fill space with natural light, period architectural details, and cohesive selections throughout the main level and primary suite. At the entry, new archways are created to maximize light and flow throughout the main level while ensuring the space feels intimate. A new kitchen layout along with a peninsula grounds the chef’s kitchen while securing its part in the everyday living space. Well-appointed dining and living rooms infuse dimension and texture into the home, and a pop of personality in the powder room round out the main level. Strong raw wood elements, rich tones, hand-formed elements, and contemporary nods make an appearance throughout the newly renovated main level and primary suite of the home.

Our Snug Kitchens showroom display combines bespoke traditional joinery, seamless modern appliances and a touch of art deco from the fluted glass walk in larder.
The 'Studio Green' painted cabinetry creates a bold background that highlights the kitchens brass accents. Including Armac Martin Sparkbrook brass handles and patinated brass Quooker fusion tap.
The Neolith Calacatta Luxe worktop uniquely combines deep grey tones, browns and subtle golds on a pure white base. The veneered oak cabinet internals and breakfast bar are stained in a dark wash to compliment the dark green door and drawer fronts.
As part of this display we included a double depth walk-in larder, complete with suspended open shelving, u-shaped worktop slab and fluted glass paneling. We hand finished the support rods to patina the brass ensuring they matched the other antique brass accents in the kitchen. The decadent fluted glass panels draw you into the space, obscuring the view into the larder, creating intrigue to see what is hidden behind the door.
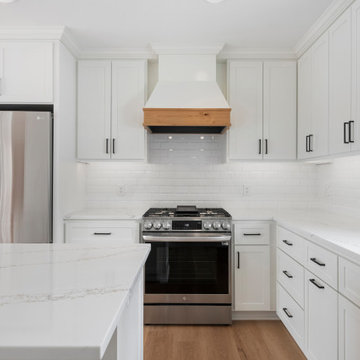
Inspiration for a beach style u-shaped eat-in kitchen in Minneapolis with a single-bowl sink, shaker cabinets, white cabinets, quartz benchtops, white splashback, subway tile splashback, stainless steel appliances, laminate floors, with island, brown floor and white benchtop.

Inspiration for a mid-sized beach style galley open plan kitchen in Bilbao with an undermount sink, flat-panel cabinets, beige cabinets, quartz benchtops, black appliances, laminate floors, a peninsula, beige floor and beige benchtop.

Small country l-shaped separate kitchen in Philadelphia with a farmhouse sink, shaker cabinets, green cabinets, soapstone benchtops, black splashback, stone slab splashback, stainless steel appliances, laminate floors, with island, brown floor and black benchtop.
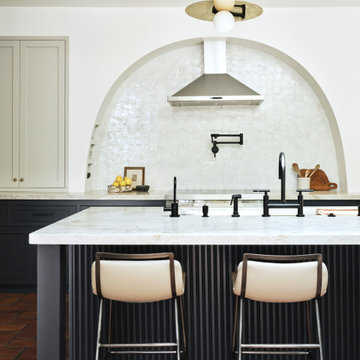
Modern Spanish kitchen remodel
Mid-sized transitional kitchen in Los Angeles with blue cabinets, white splashback, black appliances and terra-cotta floors.
Mid-sized transitional kitchen in Los Angeles with blue cabinets, white splashback, black appliances and terra-cotta floors.
Kitchen with Laminate Floors and Terra-cotta Floors Design Ideas
1